Affordable Bathroom with Yellow Floors Ideas and Designs
Refine by:
Budget
Sort by:Popular Today
81 - 100 of 126 photos
Item 1 of 3
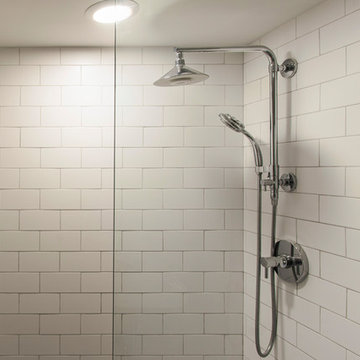
Photographer: Berkay Demirkan
Photo of a medium sized classic shower room bathroom in DC Metro with an alcove bath, a one-piece toilet, white tiles, metro tiles, grey walls, marble flooring, a wall-mounted sink and yellow floors.
Photo of a medium sized classic shower room bathroom in DC Metro with an alcove bath, a one-piece toilet, white tiles, metro tiles, grey walls, marble flooring, a wall-mounted sink and yellow floors.
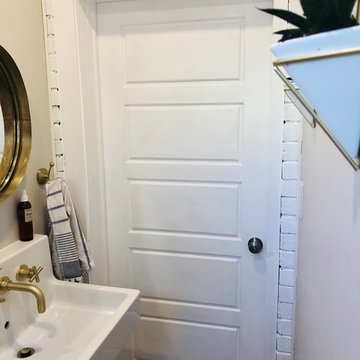
The client had purchased a semi-detached home in downtown Toronto and was looking to update things. Being quite handy the couple was able to do a significant amount to modernize the 100 year old home. However, the 3 bedroom, 1 bath [which was on the second floor] became to be a challenge for the growing family. This is where we came in to assist in implementing some additional functional space with limited size.
We took the existing covered porch and framed and insulated the whole space to add some interior square footage to the home. Then we were able to add a small but functional powder room and a foyer with new entry into the home to allow for more storage and a proper area to come into the home. The monochromatic colour scheme with a pop of metallic creates a warm and modern feel to this century home.
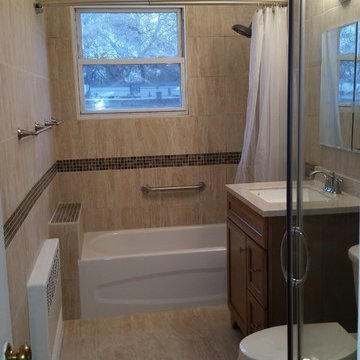
The bathroom renovation project in the private house. Brooklyn, NY
Round shower doors, porcelain wall, and floor tile, amazing blue glass mosaic border, multifunctional shower head, and bathtub! everything in one room!
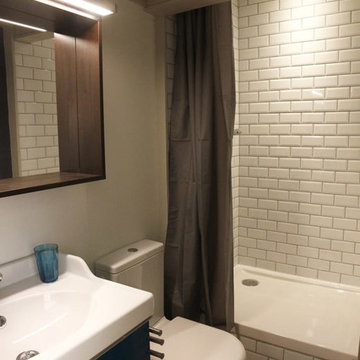
This is an example of a small contemporary ensuite bathroom in Lyon with yellow floors, beaded cabinets, white cabinets, a corner shower, a bidet, white tiles, matchstick tiles, white walls, a trough sink, tiled worktops and a shower curtain.
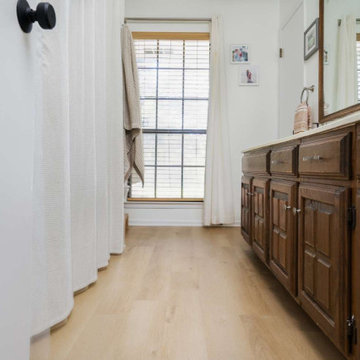
A classic select grade natural oak. Timeless and versatile. With the Modin Collection, we have raised the bar on luxury vinyl plank. The result: a new standard in resilient flooring. Our Base line features smaller planks and less prominent bevels, at an even lower price point. Both offer true embossed-in-register texture, a low sheen level, a commercial-grade wear-layer, a pre-attached underlayment, a rigid SPC core, and are 100% waterproof.
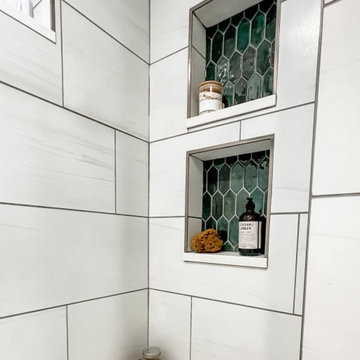
Embracing a traditional look - these clients truly made us 'green with envy'. The amazing penny round tile with green glass inlay, stained inset cabinets, white quartz countertops and green decorative wallpaper truly make the space unique
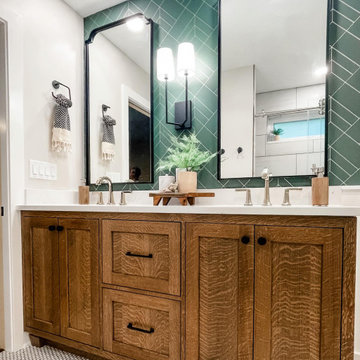
Embracing a traditional look - these clients truly made us 'green with envy'. The amazing penny round tile with green glass inlay, stained inset cabinets, white quartz countertops and green decorative wallpaper truly make the space unique
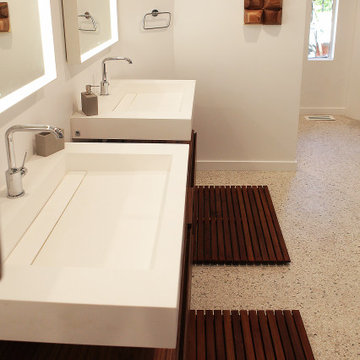
This project was a full remodel of a master bedroom and bathroom
Inspiration for a medium sized modern ensuite bathroom in Los Angeles with open cabinets, brown cabinets, a freestanding bath, a built-in shower, a one-piece toilet, blue tiles, metro tiles, white walls, terrazzo flooring, a wall-mounted sink, yellow floors and an open shower.
Inspiration for a medium sized modern ensuite bathroom in Los Angeles with open cabinets, brown cabinets, a freestanding bath, a built-in shower, a one-piece toilet, blue tiles, metro tiles, white walls, terrazzo flooring, a wall-mounted sink, yellow floors and an open shower.
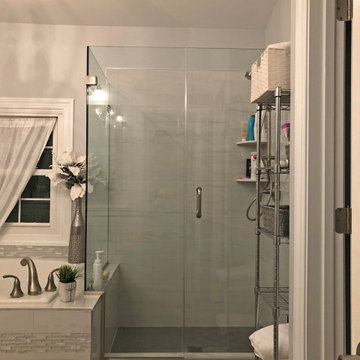
This Crofton master bathroom design offers a soothing retreat with a soft gray and white color scheme, a custom glass enclosed shower, and a bathtub with a Kohler Forte deck mounted Roman tub filler faucet. The HomeCrest by MasterBrand Cabinets Sedona cabinetry on maple in an Alpine finish offers plenty of storage and space to get ready. The vanity area also includes a Q Quartz Calacatta Verona countertop, Top Knobs Hidra door handles, and two undermount sinks with Kohler single hole faucets in a brushed nickel finish. This is topped by matching mirrors and Kohler two glove vanity lights, also in brushed nickel, offering ample light and enhancing the room's style. The shower incorporates a Kohler HydroRail-S shower system with both fixed and handrail showerheads, and DalTile white shower shelves offer handy storage for shower essentials. The shower wall and tub deck both use marble tiles, and the tub is accented by a Carrara marble brick mosaic tile deck splash with a Schluter edge. The space includes a separate toilet room with a Kohler Cimarron toilet.
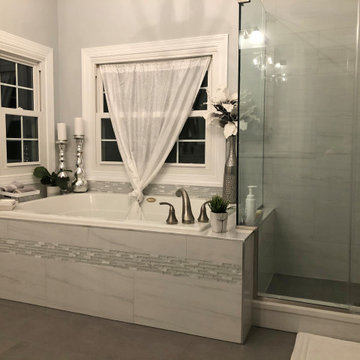
This Crofton master bathroom design offers a soothing retreat with a soft gray and white color scheme, a custom glass enclosed shower, and a bathtub with a Kohler Forte deck mounted Roman tub filler faucet. The HomeCrest by MasterBrand Cabinets Sedona cabinetry on maple in an Alpine finish offers plenty of storage and space to get ready. The vanity area also includes a Q Quartz Calacatta Verona countertop, Top Knobs Hidra door handles, and two undermount sinks with Kohler single hole faucets in a brushed nickel finish. This is topped by matching mirrors and Kohler two glove vanity lights, also in brushed nickel, offering ample light and enhancing the room's style. The shower incorporates a Kohler HydroRail-S shower system with both fixed and handrail showerheads, and DalTile white shower shelves offer handy storage for shower essentials. The shower wall and tub deck both use marble tiles, and the tub is accented by a Carrara marble brick mosaic tile deck splash with a Schluter edge. The space includes a separate toilet room with a Kohler Cimarron toilet.
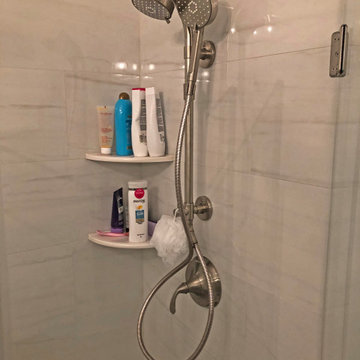
This Crofton master bathroom design offers a soothing retreat with a soft gray and white color scheme, a custom glass enclosed shower, and a bathtub with a Kohler Forte deck mounted Roman tub filler faucet. The HomeCrest by MasterBrand Cabinets Sedona cabinetry on maple in an Alpine finish offers plenty of storage and space to get ready. The vanity area also includes a Q Quartz Calacatta Verona countertop, Top Knobs Hidra door handles, and two undermount sinks with Kohler single hole faucets in a brushed nickel finish. This is topped by matching mirrors and Kohler two glove vanity lights, also in brushed nickel, offering ample light and enhancing the room's style. The shower incorporates a Kohler HydroRail-S shower system with both fixed and handrail showerheads, and DalTile white shower shelves offer handy storage for shower essentials. The shower wall and tub deck both use marble tiles, and the tub is accented by a Carrara marble brick mosaic tile deck splash with a Schluter edge. The space includes a separate toilet room with a Kohler Cimarron toilet.
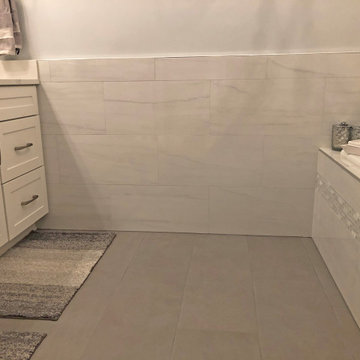
This Crofton master bathroom design offers a soothing retreat with a soft gray and white color scheme, a custom glass enclosed shower, and a bathtub with a Kohler Forte deck mounted Roman tub filler faucet. The HomeCrest by MasterBrand Cabinets Sedona cabinetry on maple in an Alpine finish offers plenty of storage and space to get ready. The vanity area also includes a Q Quartz Calacatta Verona countertop, Top Knobs Hidra door handles, and two undermount sinks with Kohler single hole faucets in a brushed nickel finish. This is topped by matching mirrors and Kohler two glove vanity lights, also in brushed nickel, offering ample light and enhancing the room's style. The shower incorporates a Kohler HydroRail-S shower system with both fixed and handrail showerheads, and DalTile white shower shelves offer handy storage for shower essentials. The shower wall and tub deck both use marble tiles, and the tub is accented by a Carrara marble brick mosaic tile deck splash with a Schluter edge. The space includes a separate toilet room with a Kohler Cimarron toilet.
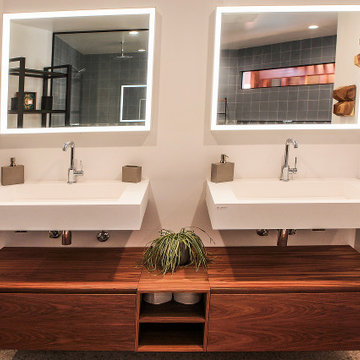
This project was a full remodel of a master bedroom and bathroom
Inspiration for a medium sized modern ensuite bathroom in Los Angeles with open cabinets, brown cabinets, a freestanding bath, a built-in shower, a one-piece toilet, blue tiles, metro tiles, white walls, terrazzo flooring, a wall-mounted sink, yellow floors and an open shower.
Inspiration for a medium sized modern ensuite bathroom in Los Angeles with open cabinets, brown cabinets, a freestanding bath, a built-in shower, a one-piece toilet, blue tiles, metro tiles, white walls, terrazzo flooring, a wall-mounted sink, yellow floors and an open shower.
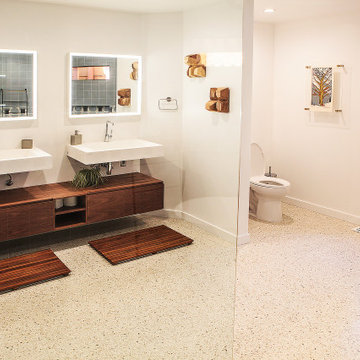
This project was a full remodel of a master bedroom and bathroom
Design ideas for a medium sized modern ensuite bathroom in Los Angeles with open cabinets, brown cabinets, a freestanding bath, a built-in shower, a one-piece toilet, blue tiles, metro tiles, white walls, terrazzo flooring, a wall-mounted sink, yellow floors and an open shower.
Design ideas for a medium sized modern ensuite bathroom in Los Angeles with open cabinets, brown cabinets, a freestanding bath, a built-in shower, a one-piece toilet, blue tiles, metro tiles, white walls, terrazzo flooring, a wall-mounted sink, yellow floors and an open shower.
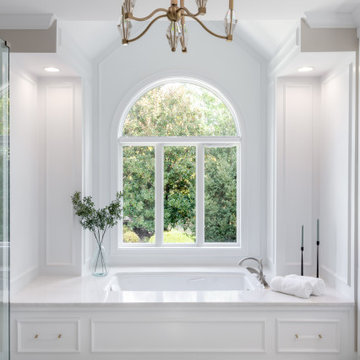
Inspiration for a large traditional ensuite bathroom in St Louis with a built in vanity unit, shaker cabinets, white cabinets, quartz worktops, double sinks, white worktops, a built-in bath, white tiles, porcelain tiles, a corner shower, an open shower, white walls, porcelain flooring, a submerged sink, yellow floors, a shower bench and a drop ceiling.
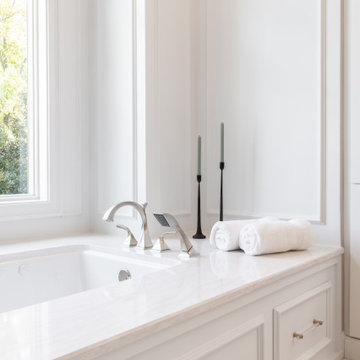
Photo of a large classic ensuite bathroom in St Louis with shaker cabinets, white cabinets, a built-in bath, a corner shower, white tiles, porcelain tiles, white walls, porcelain flooring, a submerged sink, quartz worktops, yellow floors, an open shower, white worktops, a shower bench, double sinks, a built in vanity unit and a drop ceiling.
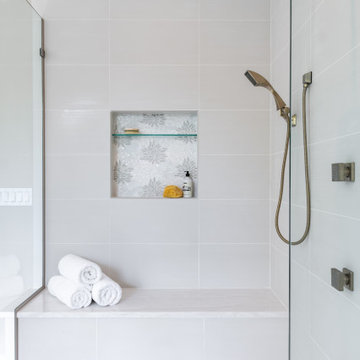
Design ideas for a large classic ensuite bathroom in St Louis with shaker cabinets, white cabinets, a built-in bath, a corner shower, white tiles, porcelain tiles, white walls, porcelain flooring, a submerged sink, quartz worktops, yellow floors, an open shower, white worktops, a shower bench, double sinks, a built in vanity unit and a drop ceiling.
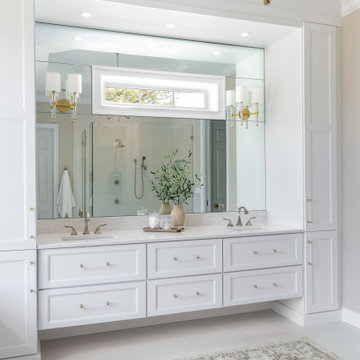
This is an example of a large classic ensuite bathroom in St Louis with a built in vanity unit, shaker cabinets, white cabinets, a built-in bath, a corner shower, white tiles, porcelain tiles, white walls, porcelain flooring, a submerged sink, quartz worktops, yellow floors, an open shower, white worktops, a shower bench, double sinks and a drop ceiling.
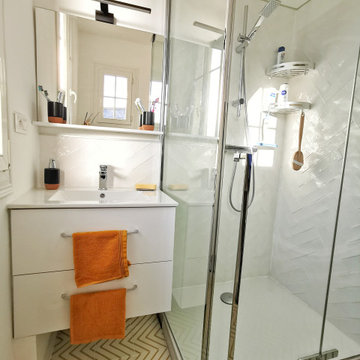
Meuble-vasque suspendu pour le côté aéré de la salle d'eau. Nous avons pris le parti de faire une continuité du carrelage de la douche vers la crédence de la vasque. La pose d'une grande douche pour un maximum d'aisance.
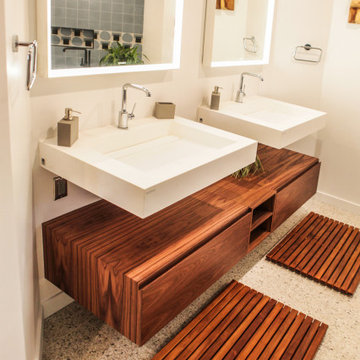
This project was a full remodel of a master bedroom and bathroom
Inspiration for a medium sized modern ensuite bathroom in Los Angeles with open cabinets, brown cabinets, a freestanding bath, a built-in shower, a one-piece toilet, blue tiles, metro tiles, white walls, terrazzo flooring, a wall-mounted sink, yellow floors and an open shower.
Inspiration for a medium sized modern ensuite bathroom in Los Angeles with open cabinets, brown cabinets, a freestanding bath, a built-in shower, a one-piece toilet, blue tiles, metro tiles, white walls, terrazzo flooring, a wall-mounted sink, yellow floors and an open shower.
Affordable Bathroom with Yellow Floors Ideas and Designs
5

 Shelves and shelving units, like ladder shelves, will give you extra space without taking up too much floor space. Also look for wire, wicker or fabric baskets, large and small, to store items under or next to the sink, or even on the wall.
Shelves and shelving units, like ladder shelves, will give you extra space without taking up too much floor space. Also look for wire, wicker or fabric baskets, large and small, to store items under or next to the sink, or even on the wall.  The sink, the mirror, shower and/or bath are the places where you might want the clearest and strongest light. You can use these if you want it to be bright and clear. Otherwise, you might want to look at some soft, ambient lighting in the form of chandeliers, short pendants or wall lamps. You could use accent lighting around your bath in the form to create a tranquil, spa feel, as well.
The sink, the mirror, shower and/or bath are the places where you might want the clearest and strongest light. You can use these if you want it to be bright and clear. Otherwise, you might want to look at some soft, ambient lighting in the form of chandeliers, short pendants or wall lamps. You could use accent lighting around your bath in the form to create a tranquil, spa feel, as well. 