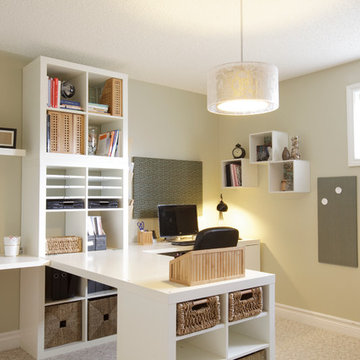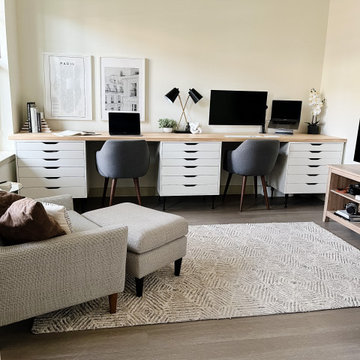Affordable Beige Home Office Ideas and Designs
Refine by:
Budget
Sort by:Popular Today
1 - 20 of 1,530 photos
Item 1 of 3

Inspiration for a contemporary study in Charlotte with grey walls, dark hardwood flooring, a built-in desk and brown floors.

Accessory Dwelling Unit / Home Office w/Bike Rack
This is an example of a medium sized scandinavian study in Los Angeles with white walls, brown floors, a freestanding desk, laminate floors and feature lighting.
This is an example of a medium sized scandinavian study in Los Angeles with white walls, brown floors, a freestanding desk, laminate floors and feature lighting.
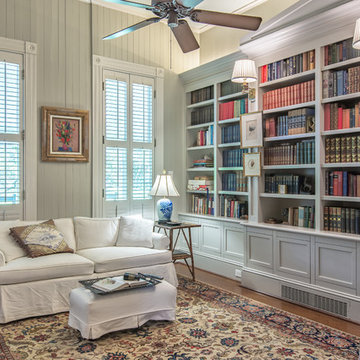
Southern Charm and Sophistication at it's best! Stunning Historic Magnolia River Front Estate. Known as The Governor's Club circa 1900 the property is situated on approx 2 acres of lush well maintained grounds featuring Fresh Water Springs, Aged Magnolias and Massive Live Oaks. Property includes Main House (2 bedrooms, 2.5 bath, Lvg Rm, Dining Rm, Kitchen, Library, Office, 3 car garage, large porches, garden with fountain), Magnolia House (2 Guest Apartments each consisting of 2 bedrooms, 2 bathrooms, Kitchen, Dining Rm, Sitting Area), River House (3 bedrooms, 2 bathrooms, Lvg Rm, Dining Rm, Kitchen, river front porches), Pool House (Heated Gunite Pool and Spa, Entertainment Room/ Sitting Area, Kitchen, Bathroom), and Boat House (River Front Pier, 3 Covered Boat Slips, area for Outdoor Kitchen, Theater with Projection Screen, 3 children's play area, area ready for 2 built in bunk beds, sleeping 4). Full Home Generator System.
Call or email Erin E. Kaiser with Kaiser Sotheby's International Realty at 251-752-1640 / erin@kaisersir.com for more info!
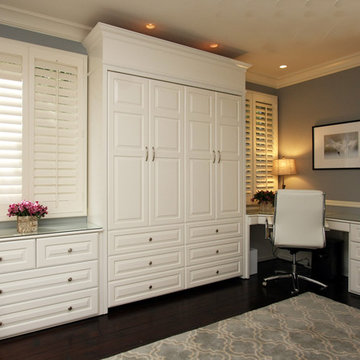
Stunning home office with hidden wallbed. A functional office to keep you organized and amazing guest room all in one. Comfortable, classic elegant; in one perfect space.
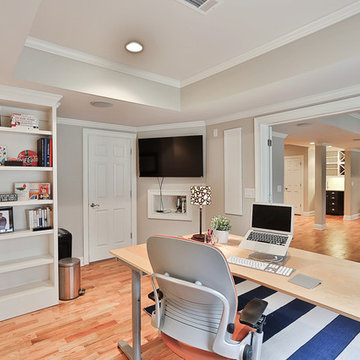
This client chose to finish the basement of their home to create a home office. The glass doors offer privacy while still allowing the small basement to have an open feeling.

Introducing the Courtyard Collection at Sonoma, located near Ballantyne in Charlotte. These 51 single-family homes are situated with a unique twist, and are ideal for people looking for the lifestyle of a townhouse or condo, without shared walls. Lawn maintenance is included! All homes include kitchens with granite counters and stainless steel appliances, plus attached 2-car garages. Our 3 model homes are open daily! Schools are Elon Park Elementary, Community House Middle, Ardrey Kell High. The Hanna is a 2-story home which has everything you need on the first floor, including a Kitchen with an island and separate pantry, open Family/Dining room with an optional Fireplace, and the laundry room tucked away. Upstairs is a spacious Owner's Suite with large walk-in closet, double sinks, garden tub and separate large shower. You may change this to include a large tiled walk-in shower with bench seat and separate linen closet. There are also 3 secondary bedrooms with a full bath with double sinks.
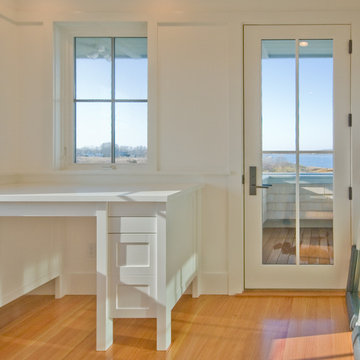
Tall House on Colonel Willie Cove
Westerly, RI
Interiors by Studio InSitu and Tricia Upton
Architectural Design by Tim Hess and Jeff Dearing for DSK Architects. Christian Lanciaux project manager.
Builder: Gardner Woodwrights, Gene Ciccone project manager.
Structural Engineer: Simpson Gumpetz and Heger
Landscape Architects: Tupelo Gardens
photographs by Studio InSitu.
On this coastal site subject to high winds and flooding, governmental review and permitting authorities overlap and combine to create some pret-ty tough weather of their own. On the relatively small footprint available for construction, this house was stacked in functional layers: Entry and kids' spaces are on the ground level. The Master Suite is tucked under the eaves (pried-open to distant views) on the third floor, and the middle level is wide-open from outside wall to outside wall for entertaining and sweeping views.
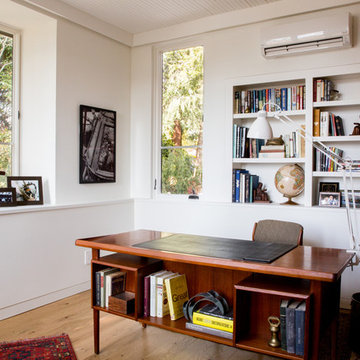
The existing porch was converted into a new office with exposed brick and recessed built in bookshelves. The open front desk with book shelves complement the shelves in the wall behind. Photo by Lisa Shires.
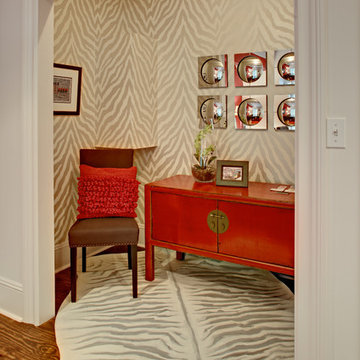
wing wong photo
This closet was part of a home office for the Mansion in May 2012 Designer Show House. Showing another way to use a space.
Small world-inspired home office in New York with beige walls, a freestanding desk and medium hardwood flooring.
Small world-inspired home office in New York with beige walls, a freestanding desk and medium hardwood flooring.
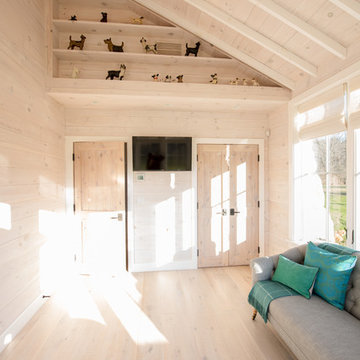
Built-in shelves take advantage of the height of the vaulted ceiling.
Photographer: Daniel Contelmo Jr.
Photo of a medium sized rustic study in New York with beige walls, light hardwood flooring, no fireplace, a freestanding desk and beige floors.
Photo of a medium sized rustic study in New York with beige walls, light hardwood flooring, no fireplace, a freestanding desk and beige floors.
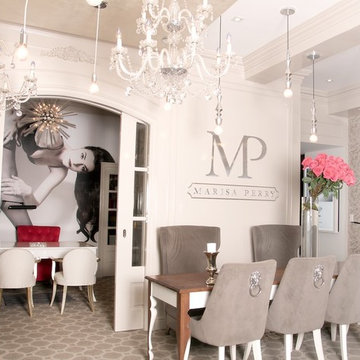
Large modern home studio in New York with white walls, carpet, no fireplace and a freestanding desk.
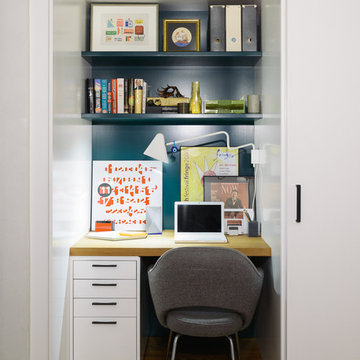
Pocket Office. Brooklyn, NY - MKCA//Michael Chen Architecture. Secret home office makes use of a former closet space. Integrated with a large sliding door, display shelving, and new pullout storage and hanging units.
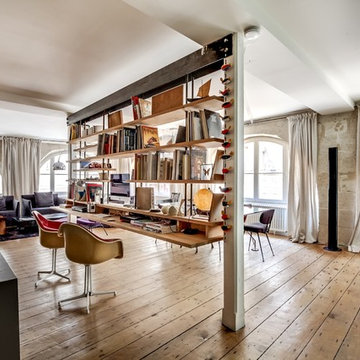
Inspiration for a large urban study in Bordeaux with a built-in desk and medium hardwood flooring.
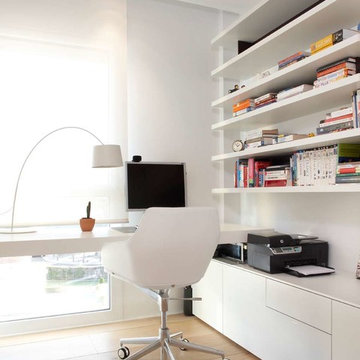
Photo of a small contemporary study in Los Angeles with white walls, light hardwood flooring, no fireplace and a built-in desk.
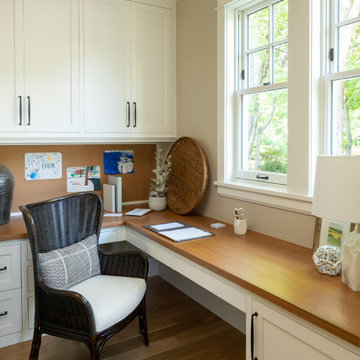
Pantry/Kitchen drop desk for calendar, computer and cook books yet central to everywhere in the home.
Photo of a medium sized coastal study in Minneapolis with light hardwood flooring and a built-in desk.
Photo of a medium sized coastal study in Minneapolis with light hardwood flooring and a built-in desk.
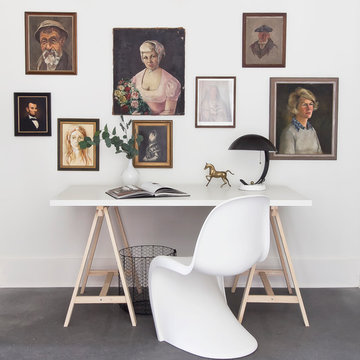
Jennifer Kesler
Design ideas for a small scandi home office in Atlanta with white walls, concrete flooring, no fireplace and a freestanding desk.
Design ideas for a small scandi home office in Atlanta with white walls, concrete flooring, no fireplace and a freestanding desk.
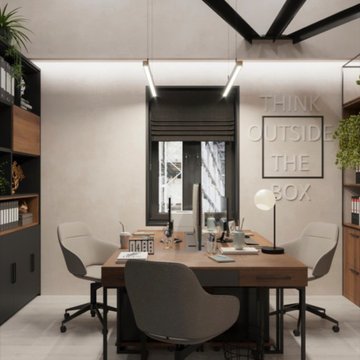
Дизайн офиса, Магадан
Design ideas for a medium sized contemporary study in Other with beige walls, laminate floors, a freestanding desk and beige floors.
Design ideas for a medium sized contemporary study in Other with beige walls, laminate floors, a freestanding desk and beige floors.
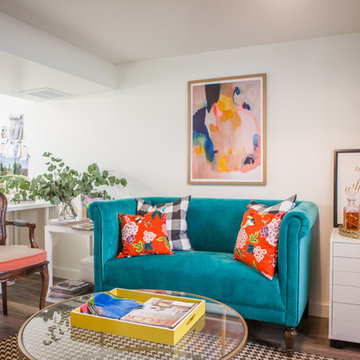
Medium sized contemporary craft room in Denver with white walls, dark hardwood flooring, a freestanding desk and brown floors.
Affordable Beige Home Office Ideas and Designs
1
