Affordable Black House Exterior Ideas and Designs
Refine by:
Budget
Sort by:Popular Today
81 - 100 of 1,591 photos
Item 1 of 3
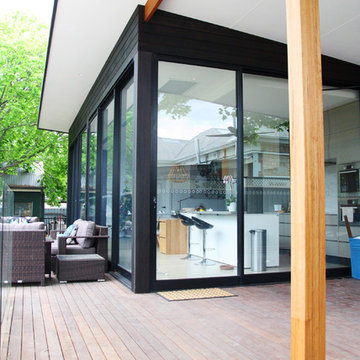
This is an example of a medium sized and black bungalow detached house in Adelaide with wood cladding, a flat roof and a metal roof.
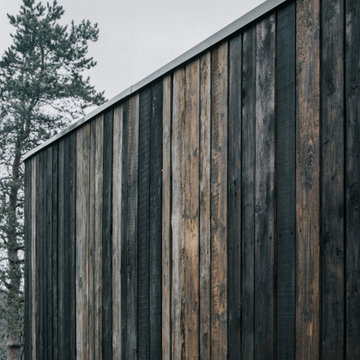
Photo of a small and black scandinavian bungalow detached house in Saint Petersburg with wood cladding, a flat roof and a green roof.
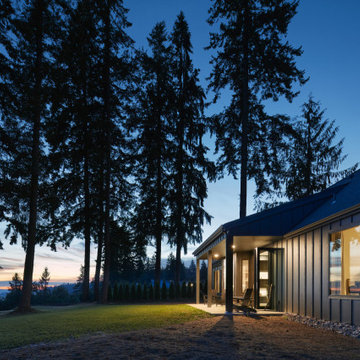
Small and black scandi bungalow detached house in Seattle with concrete fibreboard cladding, a pitched roof, a shingle roof, a black roof and board and batten cladding.
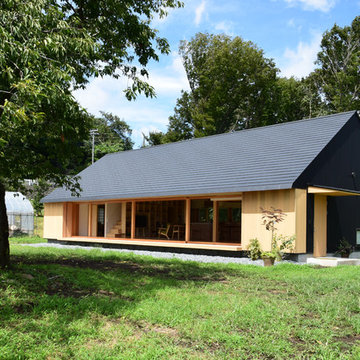
家は、自然の中にそっと置かれたようなシンプルな形として、周囲の自然を引き立てる。
©︎橘川雅史建築設計事務所
Design ideas for a black and medium sized world-inspired bungalow detached house in Other with a pitched roof, metal cladding and a metal roof.
Design ideas for a black and medium sized world-inspired bungalow detached house in Other with a pitched roof, metal cladding and a metal roof.
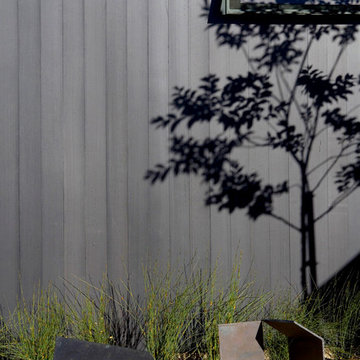
Inspiration for a large and black rural two floor house exterior in San Francisco with mixed cladding.
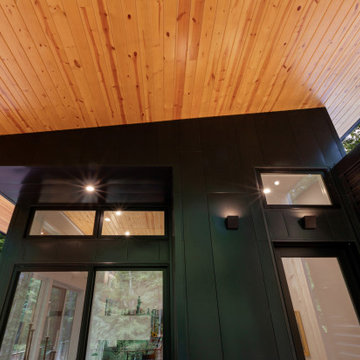
Covered Porch overlooks Pier Cove Valley - Welcome to Bridge House - Fenneville, Michigan - Lake Michigan, Saugutuck, Michigan, Douglas Michigan - HAUS | Architecture For Modern Lifestyles

Photo of a small and black contemporary bungalow front house exterior with wood cladding, a flat roof, a mixed material roof, a black roof and board and batten cladding.
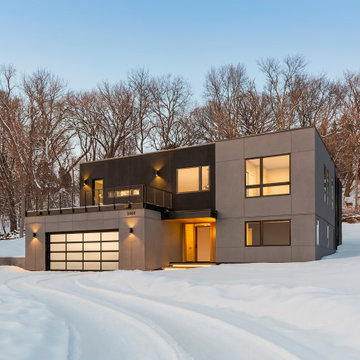
Inspiration for a medium sized and black contemporary two floor render detached house in Minneapolis with a flat roof.
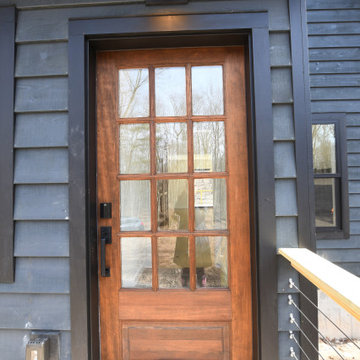
Medium sized and black country two floor detached house in New York with wood cladding, a pitched roof and a metal roof.
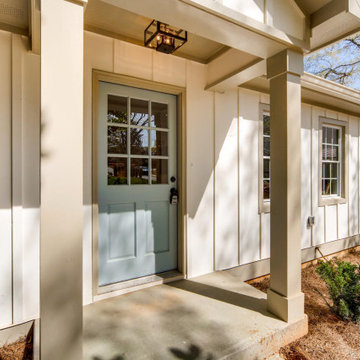
Inspiration for a medium sized and black farmhouse bungalow detached house in Atlanta with a shingle roof.
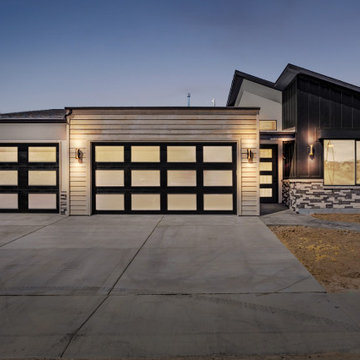
This stunning design mixes rustic finishes with contemporary architecture with a large shed roof, parapet wall above the garage and modern awnings. Just inside the covered entry is a 12'-6" ceiling with a transom window to illuminate the foyer. The spacious living areas are central to the bedrooms for a nice flow to the floorplan. The secondary bedrooms are located opposite of the master suite for privacy, and have walk-in closets in each room. There is a large covered and uncovered patio on the rear of the house and 3-car garage for lots of storage.
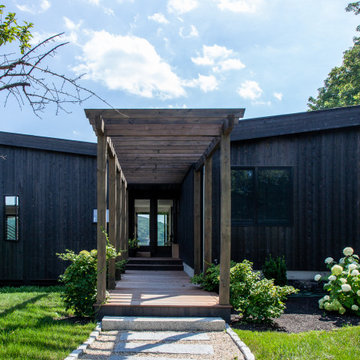
Inspiration for a medium sized and black contemporary split-level detached house in New York with wood cladding, a butterfly roof and a mixed material roof.
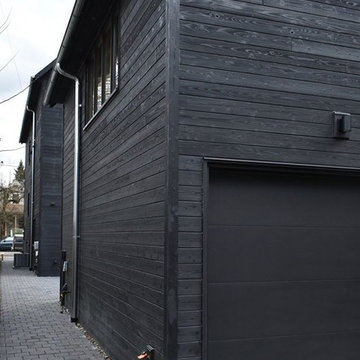
Project Overview:
The project was a single-family residential development project in North Portland designed by Ben Waechter.
Product: Gendai 1×6 select grade shiplap
Prefinish: Black
Application: Residential – Exterior
SF: 5500SF
Designer: Waechter Architecture
Builder: Stai Construction
Date: April 2017
Location: Portland, OR
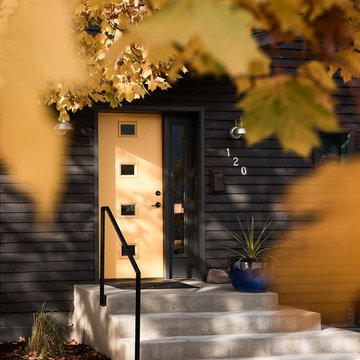
Claire Haughey
front of house from tree
Photo of a medium sized and black contemporary two floor house exterior in Other with wood cladding and a pitched roof.
Photo of a medium sized and black contemporary two floor house exterior in Other with wood cladding and a pitched roof.
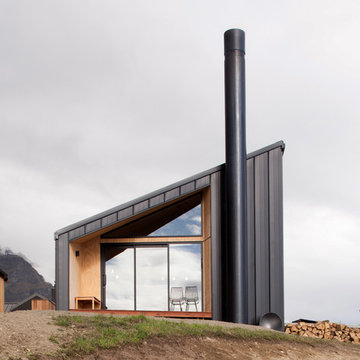
David Straight
Design ideas for a small and black contemporary two floor house exterior in Dunedin with metal cladding and a pitched roof.
Design ideas for a small and black contemporary two floor house exterior in Dunedin with metal cladding and a pitched roof.
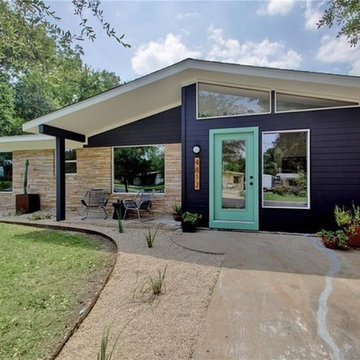
This is an example of a medium sized and black retro bungalow detached house in Austin with wood cladding, a pitched roof and a shingle roof.
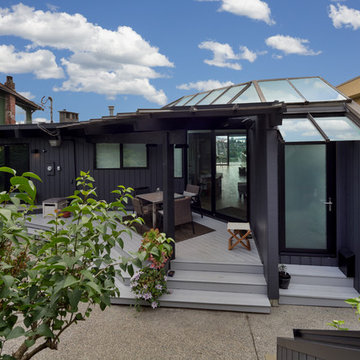
This tired mid-century post and beam home was completely transformed into a gorgeous modern living and executive home work space. Sleek minimalistic design reigns throughout the new home - inside and out - playing on the contrast between smooth white, grey and black surfaces and rustic natural wood colours and textures.
The star of the home is the massive floor to ceiling Keller sliding glass panel system stretching the full length of the home, creating a beautiful indoor/outdoor living area between the dining room, living room, and the brand new deck. The entire main floor front wall was removed for the installation of the powered retractable glass wall.
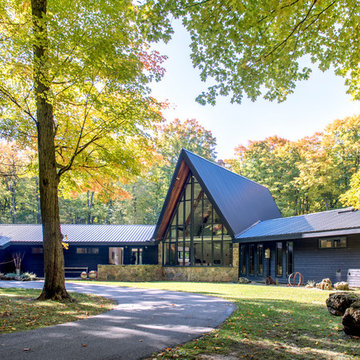
A mid-century a-frame is given new life through an exterior and interior renovation
Medium sized and black retro two floor house exterior in Toronto with wood cladding and a pitched roof.
Medium sized and black retro two floor house exterior in Toronto with wood cladding and a pitched roof.
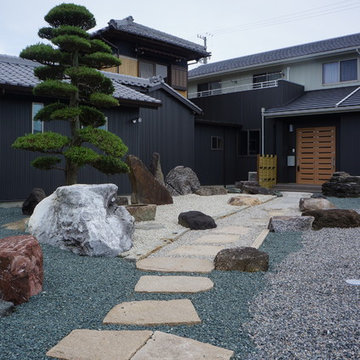
上下分離型の二世帯住宅。モノトーンで建物外観をまとめました。庭はお客様の知人の庭師さんの作庭。 photo by Noriyuki Yamamoto
Photo of a large and black world-inspired two floor detached house in Nagoya with metal cladding, a pitched roof and a tiled roof.
Photo of a large and black world-inspired two floor detached house in Nagoya with metal cladding, a pitched roof and a tiled roof.
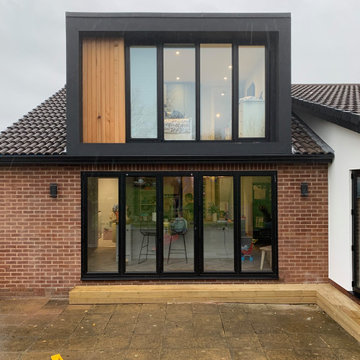
The dormer was framed with a projecting render surround, painted black to compliment the glazing whilst care was taken to line the vertical elements of the bi-folding doors at ground floor through with the glazing to the first floor bedroom.
The "blank" panel to the left hand side of the dormer is clad with cedar boarding to tie in with the cladding used on the ground floor aspect adjacent.
Affordable Black House Exterior Ideas and Designs
5