Affordable Black House Exterior Ideas and Designs
Refine by:
Budget
Sort by:Popular Today
1 - 20 of 4,994 photos
Item 1 of 3

Medium sized and blue classic bungalow detached house in Sacramento with wood cladding, a pitched roof, a shingle roof, a grey roof and board and batten cladding.
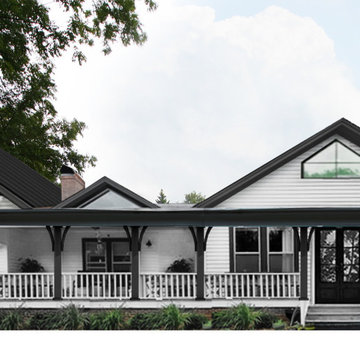
Overhaul of a home into a Modern Farmhouse with Iron ore details.
Photo of a medium sized and white rural two floor detached house in Charlotte with a half-hip roof, a shingle roof and a black roof.
Photo of a medium sized and white rural two floor detached house in Charlotte with a half-hip roof, a shingle roof and a black roof.
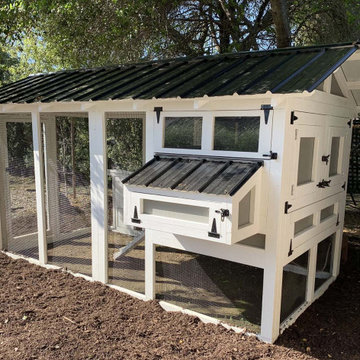
The American Coop is based on the same design as the Carolina chicken coop, but without the bigger investment. It’s the best chicken coop for the best price! We recommend the maximum flock size for an American Coop is up to 16 chickens with free ranging for the standard 6'x12'. This coop is customizable and can be made wider and longer!
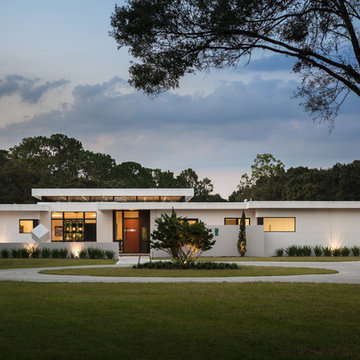
Ryan Gamma Photography
Medium sized and white modern bungalow render detached house in Tampa with a flat roof.
Medium sized and white modern bungalow render detached house in Tampa with a flat roof.
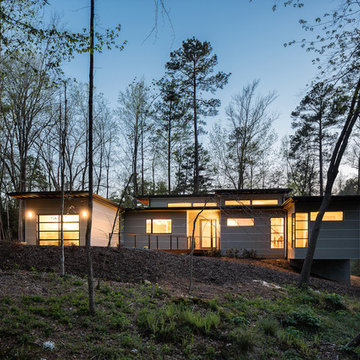
© Keith Isaacs Photo
Small and beige modern bungalow house exterior in Raleigh with concrete fibreboard cladding and a flat roof.
Small and beige modern bungalow house exterior in Raleigh with concrete fibreboard cladding and a flat roof.

A crisp contemporary update of a classic California ranch style home started off with a more cosmetic facelift that kept many of the room functions in place. After design options were unveiled the owners gravitated toward flipping, moving and expanding rooms eventually enlarging the home by a thousand square feet. Built by Live Oak Construction, landscape design by Shades Of Green, photos by Paul Dyer Photography.

This house is adjacent to the first house, and was under construction when I began working with the clients. They had already selected red window frames, and the siding was unfinished, needing to be painted. Sherwin Williams colors were requested by the builder. They wanted it to work with the neighboring house, but have its own character, and to use a darker green in combination with other colors. The light trim is Sherwin Williams, Netsuke, the tan is Basket Beige. The color on the risers on the steps is slightly deeper. Basket Beige is used for the garage door, the indentation on the front columns, the accent in the front peak of the roof, the siding on the front porch, and the back of the house. It also is used for the fascia board above the two columns under the front curving roofline. The fascia and columns are outlined in Netsuke, which is also used for the details on the garage door, and the trim around the red windows. The Hardie shingle is in green, as is the siding on the side of the garage. Linda H. Bassert, Masterworks Window Fashions & Design, LLC

Sharp House Rear Yard View
Small and multi-coloured modern bungalow brick and rear house exterior in Perth with a metal roof, a lean-to roof and a grey roof.
Small and multi-coloured modern bungalow brick and rear house exterior in Perth with a metal roof, a lean-to roof and a grey roof.
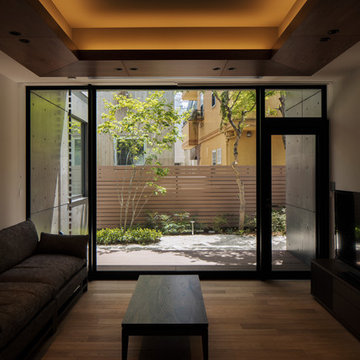
Photo by Katsuhiro Aoki
Photo of a medium sized modern house exterior in Tokyo.
Photo of a medium sized modern house exterior in Tokyo.
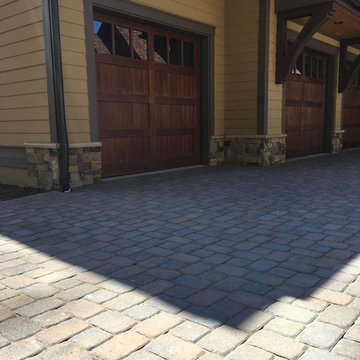
Large and beige classic bungalow detached house in Other with mixed cladding, a pitched roof and a shingle roof.
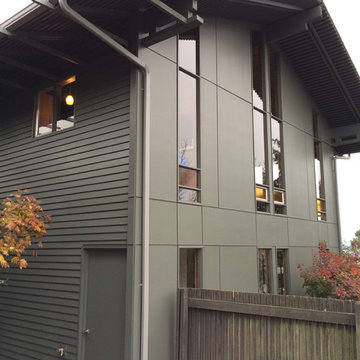
Inspiration for a medium sized and green modern two floor house exterior in Seattle with mixed cladding and a pitched roof.
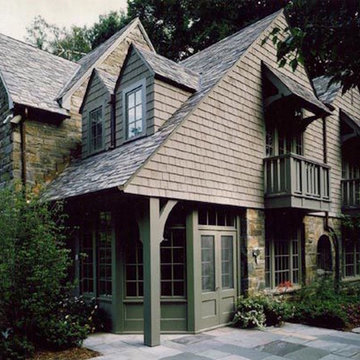
Medium sized and green classic two floor house exterior in DC Metro with mixed cladding and a pitched roof.
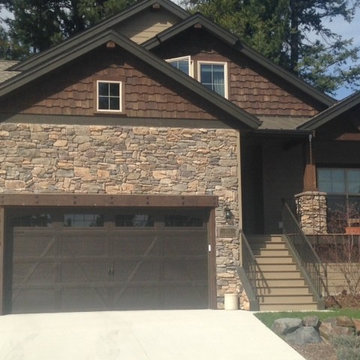
AFTER - update with additional stone
This is an example of a small and beige traditional two floor house exterior in Seattle with stone cladding.
This is an example of a small and beige traditional two floor house exterior in Seattle with stone cladding.
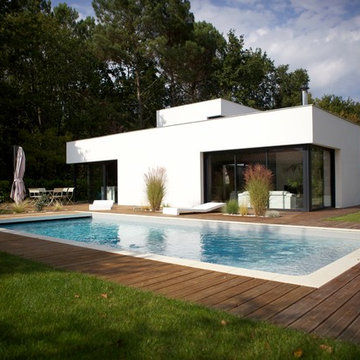
Design ideas for a medium sized and white modern bungalow house exterior in Bordeaux with a flat roof.
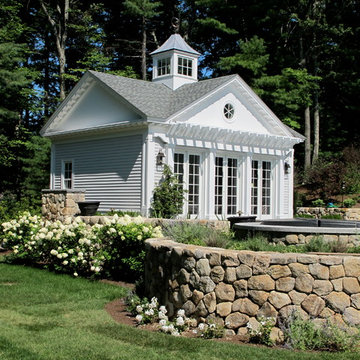
The new pool pavilion, matching the new face-lifted main house in details, with a living area, small kitchen, sleeping loft, shower/changing room, and full basement for storage,. The hard and soft landscaping including the swimming pool is by Lombardi Design.

Sue Kay
Design ideas for a large and gey traditional two floor detached house in Toronto with stone cladding.
Design ideas for a large and gey traditional two floor detached house in Toronto with stone cladding.

The courtyard space with planters built into the wrap-around porch.
Medium sized and brown contemporary bungalow detached house in Raleigh with wood cladding, a pitched roof, a metal roof and a black roof.
Medium sized and brown contemporary bungalow detached house in Raleigh with wood cladding, a pitched roof, a metal roof and a black roof.

Inspired by adventurous clients, this 2,500 SF home juxtaposes a stacked geometric exterior with a bright, volumetric interior in a low-impact, alternative approach to suburban housing.

This home in Morrison, Colorado had aging cedar siding, which is a common sight in the Rocky Mountains. The cedar siding was deteriorating due to deferred maintenance. Colorado Siding Repair removed all of the aging siding and trim and installed James Hardie WoodTone Rustic siding to provide optimum protection for this home against extreme Rocky Mountain weather. This home's transformation is shocking! We love helping Colorado homeowners maximize their investment by protecting for years to come.

The project’s goal is to introduce more affordable contemporary homes for Triangle Area housing. This 1,800 SF modern ranch-style residence takes its shape from the archetypal gable form and helps to integrate itself into the neighborhood. Although the house presents a modern intervention, the project’s scale and proportional parameters integrate into its context.
Natural light and ventilation are passive goals for the project. A strong indoor-outdoor connection was sought by establishing views toward the wooded landscape and having a deck structure weave into the public area. North Carolina’s natural textures are represented in the simple black and tan palette of the facade.
Affordable Black House Exterior Ideas and Designs
1