Affordable Blue Entrance Ideas and Designs
Refine by:
Budget
Sort by:Popular Today
1 - 20 of 626 photos
Item 1 of 3
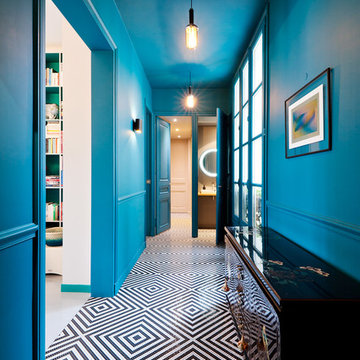
Couloir d'entrée avec la perspective du couloir desservant la chambre d'enfant, la chambre de jeux et la salle de douche principale.
Vue sur les toilettes. Miroir chiné.
Sol en mosaïque Bizazza posé en diagonal pour accentuer la largeur.
Murs et plafond en peinture bleu canard.
Récupération des boiseries murales d'origine.
Eclairage chiné.
PHOTO: Brigitte Sombié

Décoration de ce couloir pour lui donner un esprit fort en lien avec le séjour et la cuisine. Ce n'est plus qu'un lieu de passage mais un véritable espace intégrer à l'ambiance générale.
© Ma déco pour tous

A view of the entry made of charcoal concrete board and an open pivot door.
Design ideas for a medium sized modern entrance in San Francisco with a pivot front door, a dark wood front door, white walls and light hardwood flooring.
Design ideas for a medium sized modern entrance in San Francisco with a pivot front door, a dark wood front door, white walls and light hardwood flooring.
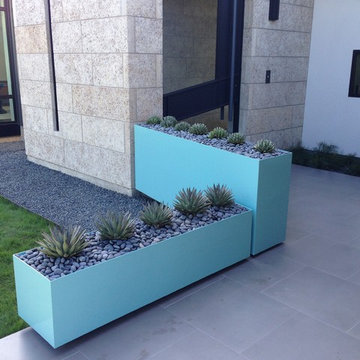
Benjamin Lasseter
Inspiration for a medium sized modern foyer in Austin with beige walls, concrete flooring, a single front door and a black front door.
Inspiration for a medium sized modern foyer in Austin with beige walls, concrete flooring, a single front door and a black front door.
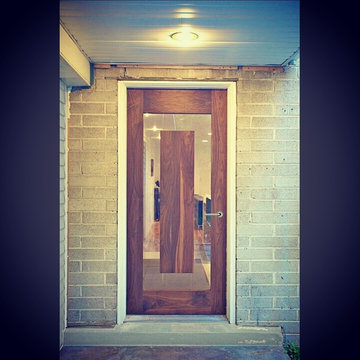
Walnut Door with Floating Panel in 1/2" Glass
Medium sized modern front door in Salt Lake City with a single front door, white walls, a medium wood front door and concrete flooring.
Medium sized modern front door in Salt Lake City with a single front door, white walls, a medium wood front door and concrete flooring.

J.W. Smith Photography
This is an example of a medium sized farmhouse foyer in Philadelphia with beige walls, medium hardwood flooring, a single front door, a red front door and a dado rail.
This is an example of a medium sized farmhouse foyer in Philadelphia with beige walls, medium hardwood flooring, a single front door, a red front door and a dado rail.
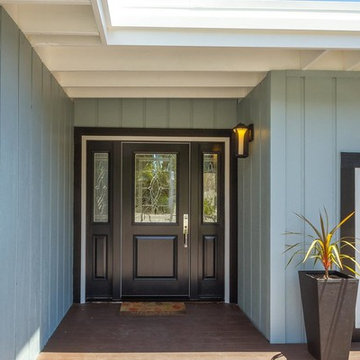
Photo of a medium sized contemporary front door in San Francisco with blue walls, dark hardwood flooring, a single front door and a black front door.
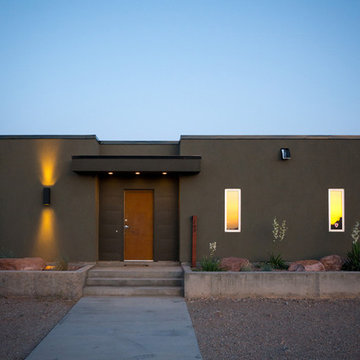
Erich Remash Architect
Photo of a contemporary front door in Seattle with green walls, concrete flooring, a single front door and a metal front door.
Photo of a contemporary front door in Seattle with green walls, concrete flooring, a single front door and a metal front door.
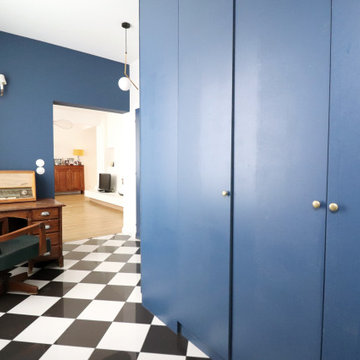
Espace bureau dans l'entrée
linéaire de placards et penderies sur mesure
menuiserie bleues
sol damier noir et blanc carrelage finition laquée
Photo of a medium sized modern vestibule in Paris with blue walls, ceramic flooring and black floors.
Photo of a medium sized modern vestibule in Paris with blue walls, ceramic flooring and black floors.

Фото: Аскар Кабжан
Design ideas for a medium sized contemporary vestibule in Yekaterinburg with multi-coloured walls, laminate floors, a single front door, a black front door and brown floors.
Design ideas for a medium sized contemporary vestibule in Yekaterinburg with multi-coloured walls, laminate floors, a single front door, a black front door and brown floors.
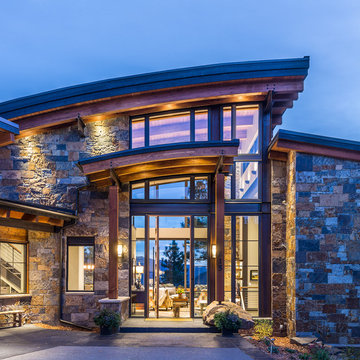
Marona Photography
This is an example of an expansive contemporary front door in Albuquerque with a single front door and a glass front door.
This is an example of an expansive contemporary front door in Albuquerque with a single front door and a glass front door.
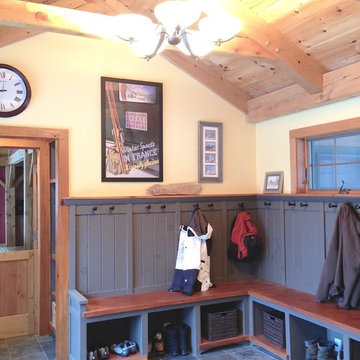
mudroom built-ins with bench and rail road spikes for coat hooks
Design ideas for a medium sized rustic boot room in Burlington with yellow walls, slate flooring, a single front door and a medium wood front door.
Design ideas for a medium sized rustic boot room in Burlington with yellow walls, slate flooring, a single front door and a medium wood front door.
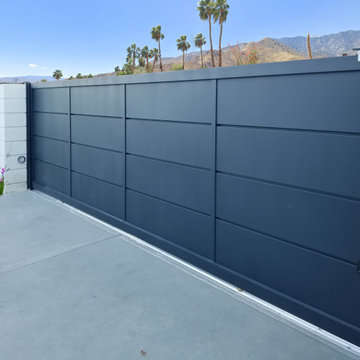
A very wide driveway gate, made with a very strong and durable architectural alloy of aluminum. Powder-coated. Also aluminum dissipates heat faster than other building materials
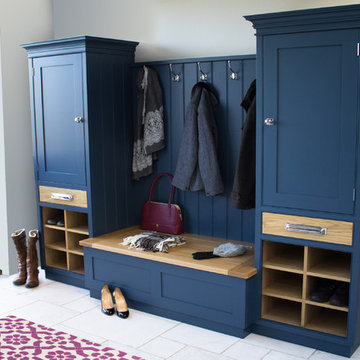
A Culshaw modular Boot Room is the perfect way to organise your outdoor apparel. This elegant and stylish piece would suit a hallway, vestibule or utility room and can be configured to any layout of drawers and cupboards and to your desired sizes. This example uses components: Settle 04, Settle Back, and two Partner Cab SGL 02.
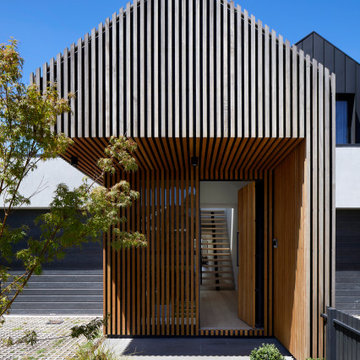
Contemporary townhouses set in a heritage area, looks to recreate the traditional Victorian form and rhythm in a modern way.
Photo of a medium sized contemporary entrance in Melbourne.
Photo of a medium sized contemporary entrance in Melbourne.
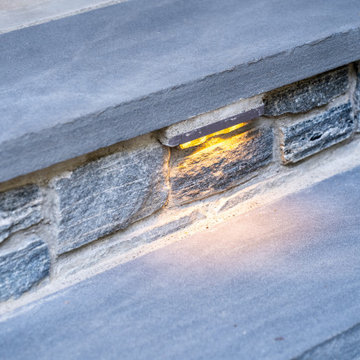
Peru Ash Grey Ledgestone from Mountain Hardscaping's Natural Stone Veneer Collection used on front of this home on foundation and on front steps. Bluestone stair treads and sills are being used on this home to compliment the color variation of the natural stone veneer.
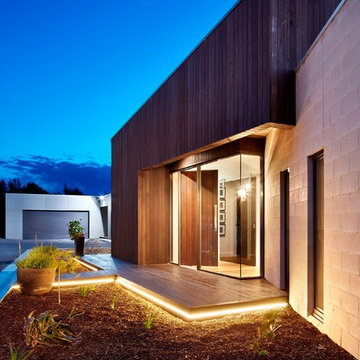
Jonathon Tabensky
This is an example of a large contemporary front door in Melbourne with white walls, medium hardwood flooring, a single front door and a dark wood front door.
This is an example of a large contemporary front door in Melbourne with white walls, medium hardwood flooring, a single front door and a dark wood front door.
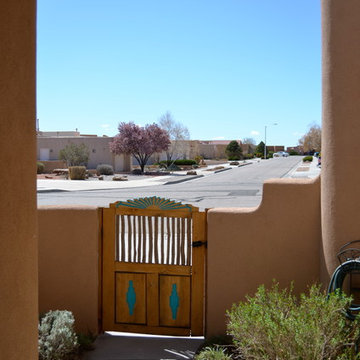
Staging & Photos by Embur Interiors (Shannon Matteson)
Entrance in Albuquerque with beige walls.
Entrance in Albuquerque with beige walls.
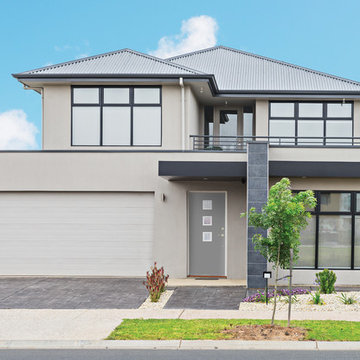
Compliment your modern homefront with a Modern front door and add a little sizzle with textured glass inserts
Photo of a large modern front door in Los Angeles with grey walls, a single front door and a grey front door.
Photo of a large modern front door in Los Angeles with grey walls, a single front door and a grey front door.
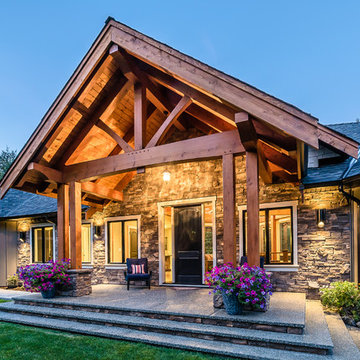
This 3 bedroom, 3 ½ bath custom home has a great rustic in-the-woods feel, with spectacular timber frame beams, an a-frame open concept great room, and a focus on natural elements and materials throughout the home. The homeowners didn’t want to cut down any of the surrounding trees on the property and chose to orient the home so that the forest was the primary view. The end result is a true “cabin in the woods” experience.
The home was designed with the master suite on the main floor, along with a dedicated exercise room, full laundry room and wrap-around sundeck. The ground floor features a spacious rec room, office, and the two additional bedrooms.
The finishes throughout the home are high end but rustic, including K2 Stone, Alder cabinetry, granite countertops, oil-rubbed bronze hardware, free standing soaker tubs in the bathrooms, hickory hardwood flooring, timber framing inside and out, and Hardie plank siding with cedar shingles.
Affordable Blue Entrance Ideas and Designs
1