Affordable Brown Bathroom Ideas and Designs
Refine by:
Budget
Sort by:Popular Today
161 - 180 of 44,971 photos
Item 1 of 3

Inspiration for a medium sized contemporary grey and white shower room bathroom in Other with flat-panel cabinets, grey cabinets, a submerged bath, an alcove shower, a wall mounted toilet, grey tiles, porcelain tiles, grey walls, porcelain flooring, an integrated sink, solid surface worktops, beige floors, a shower curtain, white worktops, a feature wall, a single sink and a freestanding vanity unit.

One of two identical bathrooms is spacious and features all conveniences. To gain usable space, the existing water heaters were removed and replaced with exterior wall-mounted tankless units. Furthermore, all the storage needs were met by incorporating built-in solutions wherever we could.

Photo of a medium sized nautical ensuite bathroom in Minneapolis with flat-panel cabinets, grey cabinets, a built-in bath, a shower/bath combination, a one-piece toilet, beige tiles, ceramic tiles, beige walls, laminate floors, a built-in sink, marble worktops, beige floors, a hinged door, multi-coloured worktops, a single sink and a floating vanity unit.

This guest bathroom design in Odenton, MD is a cozy space perfect for guests or for a family bathroom. It features HomeCrest by MasterBrand Sedona maple cabinetry in a Cadet Blue finish. The cabinetry is accented by hardware in a brushed finish and a Q Quartz Calacatta Vicenza countertop. The vanity includes a Kohler Archer sink and Mirabelle Provincetown single hole faucet. It also incorporates a large mirror and a Quoizel 4 light vanity light, making it an ideal space to get ready for the day. This bathroom design includes a three wall alcove Kohler Archer soaker tub with armrests and lumbar support, perfect for a relaxing bath. The combination tub/shower also has a Mirabelle shower valve and Delta In2ition 2-in-1 multi-function shower with wall mounted shower arm. The sleek shower design includes gray glossy 4 x 16 subway tile with a Schluter brushed nickel edge and two larger shower shelves. Mirabelle Provincetown towel bar and ring offer ideally positioned places to hang towels. Anatolia Eramosa Silver 12 x 24 floor tile completes this design style. The total home project also included reconfiguring the hallway, master bath, and kitchen.

These clients have a high sense of design and have always built their own homes. They just downsized into a typical town home and needed this new space to stand out but also be accommodating of aging in place. The client, Jim, has a handful of challenges ahead of him with dealing with Parkinson and all of it symptoms. We optimized the shower, enlarging it by eliminating the tub and not using a shower door. We were able to do a curbless shower, reducing the likelihood of falling. We used larger tiles in the bathroom and shower but added the anti slip porcelain. I included a built-in seat in the shower and a stand-alone bench on the other side. We used a separate hand shower and easy to grab handles.
A natural palette peppered with some aqua and green breathes fresh, new life into a re-imagined UTC town home. Choosing materials and finishes that have higher contrast helps make the change from flooring to wall, as well as cabinet to counter, more obvious. Large glass wall tiles make the bathroom seem much larger. A flush installation of drywall to tile is easy on the eye while showing the attention to detail.
A modern custom floating vanity allows for walker wheels if needed. Personal touches like adding a filter faucet at the sink makes his trips to take medicine a bit easier.
One of my favorite things in design for any project is lighting. Not only can lighting add to the look and feel of the space, but it can also create a safer environment. Installing different types of lighting, including scones on either side of the mirror, recessed can lights both inside and outside of the shower, and LED strip lighting under the floating vanity, keep this modern bathroom current and very functional. Because of the skylight and the round window, light is allowed in to play with the different colors in the glass and the shapes around the room, which created a bright and playful bathroom.
It is not often that I get to play with stain-glass, but this existing circular window, that we could NOT change, needed some love. We used a local craftsman that allowed us to design a playful stain-glass piece for the inside of the bathroom window, reminding them of their front door in their custom home years ago.
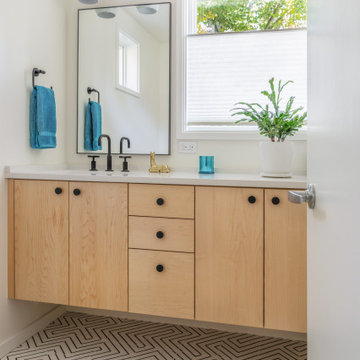
Photo by Tina Witherspoon.
Inspiration for a medium sized contemporary bathroom in Seattle with flat-panel cabinets, light wood cabinets, ceramic flooring, engineered stone worktops, white worktops, a single sink and a floating vanity unit.
Inspiration for a medium sized contemporary bathroom in Seattle with flat-panel cabinets, light wood cabinets, ceramic flooring, engineered stone worktops, white worktops, a single sink and a floating vanity unit.
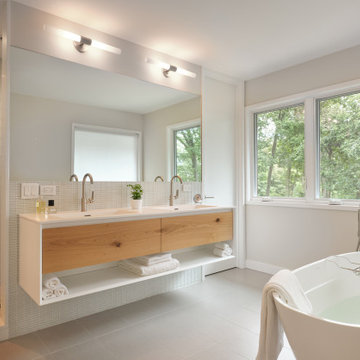
Master bathrrom
Photo of a medium sized contemporary ensuite bathroom in New York with flat-panel cabinets, a freestanding bath, white tiles, glass tiles, porcelain flooring, an integrated sink, solid surface worktops, grey floors, a hinged door, white worktops, medium wood cabinets, an alcove shower, grey walls, double sinks and a floating vanity unit.
Photo of a medium sized contemporary ensuite bathroom in New York with flat-panel cabinets, a freestanding bath, white tiles, glass tiles, porcelain flooring, an integrated sink, solid surface worktops, grey floors, a hinged door, white worktops, medium wood cabinets, an alcove shower, grey walls, double sinks and a floating vanity unit.

Medium sized classic bathroom in New York with recessed-panel cabinets, brown cabinets, a freestanding bath, a corner shower, a one-piece toilet, grey tiles, marble tiles, grey walls, marble flooring, a built-in sink, marble worktops, white floors, a hinged door and multi-coloured worktops.
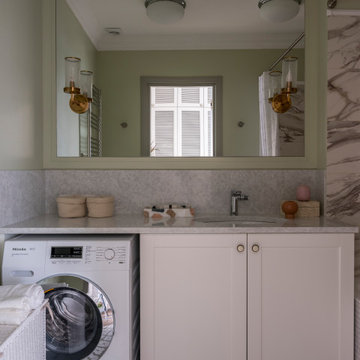
ванная комната
This is an example of a small traditional ensuite bathroom in Moscow with raised-panel cabinets, white cabinets, an alcove bath, a shower/bath combination, multi-coloured tiles, ceramic tiles, green walls, ceramic flooring, a submerged sink, solid surface worktops, multi-coloured floors and grey worktops.
This is an example of a small traditional ensuite bathroom in Moscow with raised-panel cabinets, white cabinets, an alcove bath, a shower/bath combination, multi-coloured tiles, ceramic tiles, green walls, ceramic flooring, a submerged sink, solid surface worktops, multi-coloured floors and grey worktops.

This is an example of a medium sized contemporary shower room bathroom in Atlanta with flat-panel cabinets, turquoise cabinets, a walk-in shower, white tiles, metro tiles, beige walls, ceramic flooring, granite worktops, white floors, a hinged door, white worktops and a submerged sink.

This small bathroom needed to serve a family with 4 kids, so double sinks were still a must. The rustic vanity turned out so beautiful and they loved the idea of raised ceramic sinks.
Oil rubbed bronze accents, soft gray paint, gray wood plank ceramic tile, and white penny tile in the shower pulled this bathroom together seamlessly.
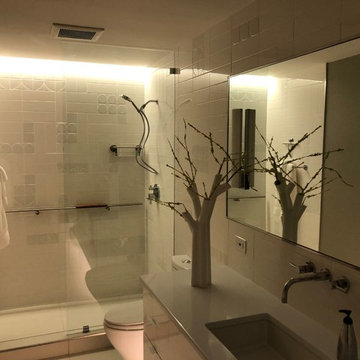
Inspiration for a small modern ensuite bathroom in Dallas with glass-front cabinets, grey cabinets, a walk-in shower, a one-piece toilet, white tiles, ceramic tiles, grey walls, porcelain flooring, a submerged sink, engineered stone worktops, white floors, an open shower and white worktops.
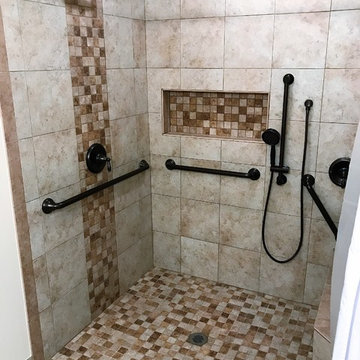
Curb less handicap accessible shower with seat.
Medium sized classic bathroom in Atlanta with a built-in shower, beige tiles, ceramic tiles, beige walls, ceramic flooring, beige floors and a shower curtain.
Medium sized classic bathroom in Atlanta with a built-in shower, beige tiles, ceramic tiles, beige walls, ceramic flooring, beige floors and a shower curtain.
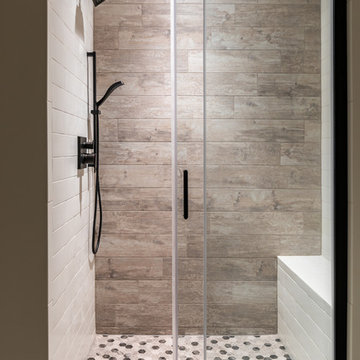
Renee Alexander
Inspiration for a medium sized classic shower room bathroom in DC Metro with recessed-panel cabinets, beige cabinets, a corner shower, a two-piece toilet, multi-coloured tiles, porcelain tiles, beige walls, porcelain flooring, a submerged sink, engineered stone worktops, brown floors, an open shower and white worktops.
Inspiration for a medium sized classic shower room bathroom in DC Metro with recessed-panel cabinets, beige cabinets, a corner shower, a two-piece toilet, multi-coloured tiles, porcelain tiles, beige walls, porcelain flooring, a submerged sink, engineered stone worktops, brown floors, an open shower and white worktops.
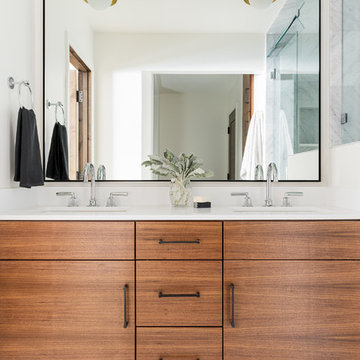
Lucy Call
Design ideas for a medium sized modern ensuite bathroom in Other with flat-panel cabinets, dark wood cabinets, a walk-in shower, a one-piece toilet, grey tiles, marble tiles, white walls, marble flooring, engineered stone worktops, black floors, a hinged door, white worktops and a submerged sink.
Design ideas for a medium sized modern ensuite bathroom in Other with flat-panel cabinets, dark wood cabinets, a walk-in shower, a one-piece toilet, grey tiles, marble tiles, white walls, marble flooring, engineered stone worktops, black floors, a hinged door, white worktops and a submerged sink.
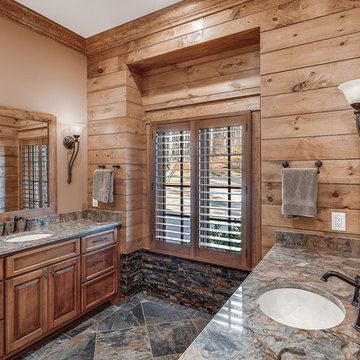
Modern functionality meets rustic charm in this expansive custom home. Featuring a spacious open-concept great room with dark hardwood floors, stone fireplace, and wood finishes throughout.
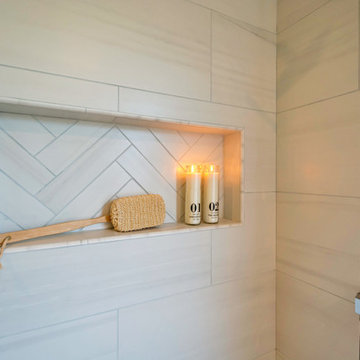
Complete Master Bathroom remodel! We began by removing every surface from floor to ceiling including the shower/tub combo to enable us to create a zero-threshold walk-in shower. We then re placed the window with a new obscure rain glass. The vanity cabinets are a cool grey shaker style cabinet topped with a subtle Pegasus Quartz and a Waterfall edge leading into the shower. The shower wall tile is a 12x24 Themar Bianco Lasa with Soft Grey brush strokes throughout. The featured Herringbone wall connects to the shower using the 3x12 Themar Bianco Lasa tile. We even added a little Herringbone detail to the custom soap niche inside the shower. For the shower floor, we installed a flat pebble that created a spa like escape! This bathroom encompasses all neutral earth tones which you can see through the solid panel of clear glass that is all the way to the ceiling. For the proportion of the space, we used a skinny 4x40 Savanna Milk wood look tile flooring for the main area. Finally, the bathroom is completed with chrome fixtures such as a flush mounted rain head, shower head and wand, two single hole faucets and last but not least… those gorgeous pendant lights above the vanity!
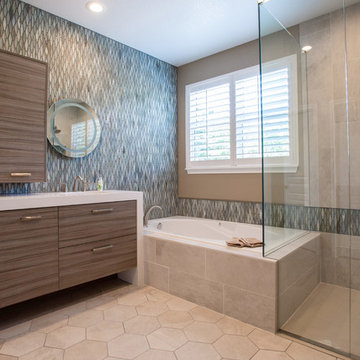
This master bath was changed from a basic builder grade to completely custom design for the homeowners specific needs. An open and airy, light and bright master bath will well appointed storage.
Photographs by Libbie Martin with Think Role.
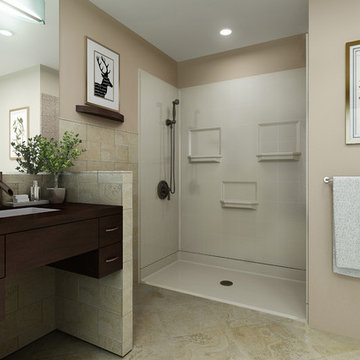
https://bestbath.com/products/showers/
Craftsman Bathrooms walk in shower barrier free shower craftsman shower
...
walk in shower
walk in showers
walk-in showers
walk-in shower
roll-in shower
handicap showers
ada shower
handicap shower
barrier free shower
barrier free showers
commercial bathroom
accessible shower
accessible showers
ada shower stall
barrier free shower pan
barrier free shower pans
wheelchair shower
ada bathtub
ada roll in shower
roll-in showers
ada compliant shower
commercial shower
rollin shower
barrier free shower stall
barrier free shower stalls
wheel chair shower
ada shower base
commercial shower stalls
barrier free bathroom
barrier free bathrooms
ada compliant shower stall
accessible roll in shower
ada shower threshold
ada shower units
wheelchair accessible shower threshold
wheelchair access shower
ada accessible shower
ada shower enclosures
innovative bathroom design
barrier free shower floor
bathroom dealer
bathroom dealers
ada compliant shower enclosures
ada tubs and showers

Exposed Chicago brick wall and drop-down pendant lighting adorns this basement bathroom.
Alyssa Lee Photography
This is an example of a medium sized urban shower room bathroom in Minneapolis with freestanding cabinets, grey cabinets, an alcove shower, a two-piece toilet, porcelain tiles, grey walls, cement flooring, a submerged sink, engineered stone worktops, white floors, a hinged door and white worktops.
This is an example of a medium sized urban shower room bathroom in Minneapolis with freestanding cabinets, grey cabinets, an alcove shower, a two-piece toilet, porcelain tiles, grey walls, cement flooring, a submerged sink, engineered stone worktops, white floors, a hinged door and white worktops.
Affordable Brown Bathroom Ideas and Designs
9

 Shelves and shelving units, like ladder shelves, will give you extra space without taking up too much floor space. Also look for wire, wicker or fabric baskets, large and small, to store items under or next to the sink, or even on the wall.
Shelves and shelving units, like ladder shelves, will give you extra space without taking up too much floor space. Also look for wire, wicker or fabric baskets, large and small, to store items under or next to the sink, or even on the wall.  The sink, the mirror, shower and/or bath are the places where you might want the clearest and strongest light. You can use these if you want it to be bright and clear. Otherwise, you might want to look at some soft, ambient lighting in the form of chandeliers, short pendants or wall lamps. You could use accent lighting around your bath in the form to create a tranquil, spa feel, as well.
The sink, the mirror, shower and/or bath are the places where you might want the clearest and strongest light. You can use these if you want it to be bright and clear. Otherwise, you might want to look at some soft, ambient lighting in the form of chandeliers, short pendants or wall lamps. You could use accent lighting around your bath in the form to create a tranquil, spa feel, as well. 