Affordable Brown Living Space Ideas and Designs
Refine by:
Budget
Sort by:Popular Today
101 - 120 of 32,180 photos
Item 1 of 3

Design ideas for a medium sized contemporary games room in San Francisco with a wooden fireplace surround, a feature wall, a wood ceiling, multi-coloured walls, light hardwood flooring, a wall mounted tv and brown floors.

Lacking a proper entry wasn't an issue in this small living space, with the makeshift coat rack for hats scarves and bags, and a tray filled with small river stones for shoes and boots. Wainscoting along the same wall to bring some subtle contrast and a catchall cabinet to hold keys and outgoing mail.
Designed by Jennifer Grey
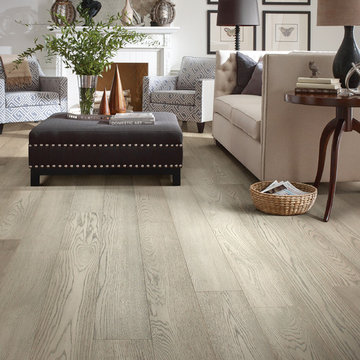
Design ideas for a medium sized traditional formal enclosed living room in Other with white walls, light hardwood flooring, a standard fireplace, a plastered fireplace surround, no tv and beige floors.
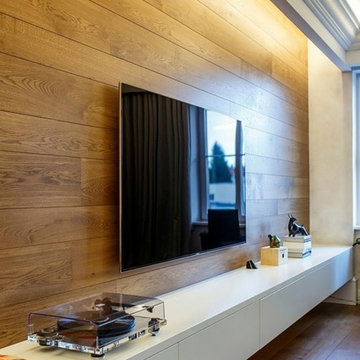
This is an example of a large modern open plan living room in New York with brown walls, dark hardwood flooring and a wall mounted tv.

To dwell and establish connections with a place is a basic human necessity often combined, amongst other things, with light and is performed in association with the elements that generate it, be they natural or artificial. And in the renovation of this purpose-built first floor flat in a quiet residential street in Kennington, the use of light in its varied forms is adopted to modulate the space and create a brand new dwelling, adapted to modern living standards.
From the intentionally darkened entrance lobby at the lower ground floor – as seen in Mackintosh’s Hill House – one is led to a brighter upper level where the insertion of wide pivot doors creates a flexible open plan centred around an unfinished plaster box-like pod. Kitchen and living room are connected and use a stair balustrade that doubles as a bench seat; this allows the landing to become an extension of the kitchen/dining area - rather than being merely circulation space – with a new external view towards the landscaped terrace at the rear.
The attic space is converted: a modernist black box, clad in natural slate tiles and with a wide sliding window, is inserted in the rear roof slope to accommodate a bedroom and a bathroom.
A new relationship can eventually be established with all new and existing exterior openings, now visible from the former landing space: traditional timber sash windows are re-introduced to replace unsightly UPVC frames, and skylights are put in to direct one’s view outwards and upwards.
photo: Gianluca Maver
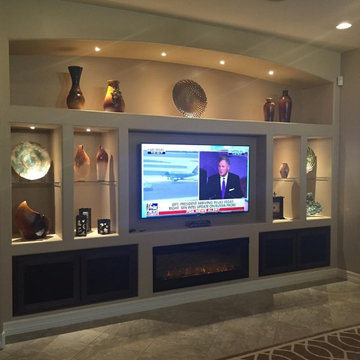
built in media center with fireplace, two cabinets, lighting, and glass shelving
Design ideas for a medium sized open plan games room in Phoenix with beige walls, ceramic flooring, a standard fireplace, a plastered fireplace surround, a wall mounted tv and beige floors.
Design ideas for a medium sized open plan games room in Phoenix with beige walls, ceramic flooring, a standard fireplace, a plastered fireplace surround, a wall mounted tv and beige floors.
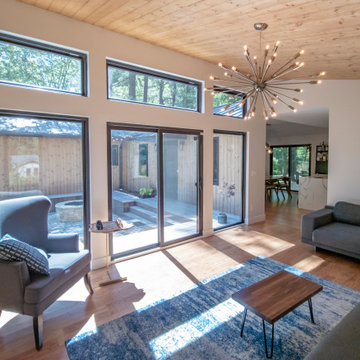
Expansive glass view from Living Room into Courtyard
Inspiration for a small modern enclosed living room in Raleigh with white walls, light hardwood flooring, no fireplace, a freestanding tv, brown floors and a wood ceiling.
Inspiration for a small modern enclosed living room in Raleigh with white walls, light hardwood flooring, no fireplace, a freestanding tv, brown floors and a wood ceiling.

Medium sized traditional formal open plan living room in San Diego with white walls, medium hardwood flooring, no tv, beige floors and wainscoting.
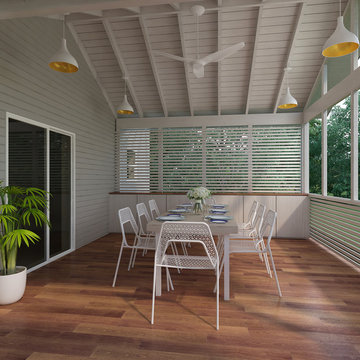
Medium sized traditional conservatory in Cincinnati with dark hardwood flooring, no fireplace and brown floors.

This luxurious interior tells a story of more than a modern condo building in the heart of Philadelphia. It unfolds to reveal layers of history through Persian rugs, a mix of furniture styles, and has unified it all with an unexpected color story.
The palette for this riverfront condo is grounded in natural wood textures and green plants that allow for a playful tension that feels both fresh and eclectic in a metropolitan setting.
The high-rise unit boasts a long terrace with a western exposure that we outfitted with custom Lexington outdoor furniture distinct in its finishes and balance between fun and sophistication.

This living room got an upgraded look with the help of new paint, furnishings, fireplace tiling and the installation of a bar area. Our clients like to party and they host very often... so they needed a space off the kitchen where adults can make a cocktail and have a conversation while listening to music. We accomplished this with conversation style seating around a coffee table. We designed a custom built-in bar area with wine storage and beverage fridge, and floating shelves for storing stemware and glasses. The fireplace also got an update with beachy glazed tile installed in a herringbone pattern and a rustic pine mantel. The homeowners are also love music and have a large collection of vinyl records. We commissioned a custom record storage cabinet from Hansen Concepts which is a piece of art and a conversation starter of its own. The record storage unit is made of raw edge wood and the drawers are engraved with the lyrics of the client's favorite songs. It's a masterpiece and will be an heirloom for sure.
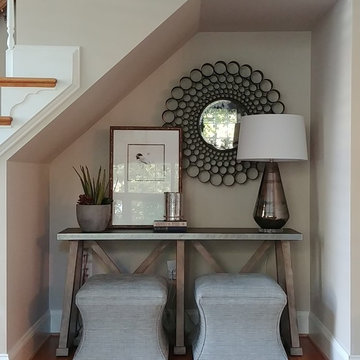
One of the most challenging spaces to design is the alcove under the stairs. My client came to me with exactly this; she wanted to take out the original and dated built-in cabinetry, but didn't have any idea what to replace it with!
Working off of the rustic style that already defined my client's home, I selected a zinc-top, raw wood "x" base console, and tucked two cube ottomans underneath to add depth to the alcove. Hanging a round iron mirror was the perfect solution to awkward space above which is created by the pitch ceiling. Lastly, layering a succulent, artwork, and some books creates balance with the lamp while adding texture and color.
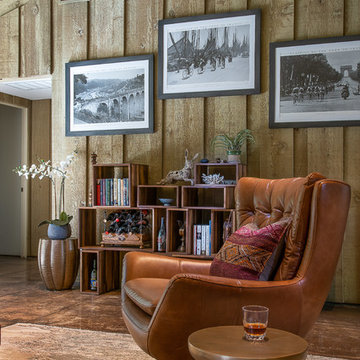
The family who has owned this home for twenty years was ready for modern update! Concrete floors were restained and cedar walls were kept intact, but kitchen was completely updated with high end appliances and sleek cabinets, and brand new furnishings were added to showcase the couple's favorite things.
Troy Grant, Epic Photo

This basement needed a serious transition, with light pouring in from all angles, it didn't make any sense to do anything but finish it off. Plus, we had a family of teenage girls that needed a place to hangout, and that is exactly what they got. We had a blast transforming this basement into a sleepover destination, sewing work space, and lounge area for our teen clients.
Photo Credit: Tamara Flanagan Photography
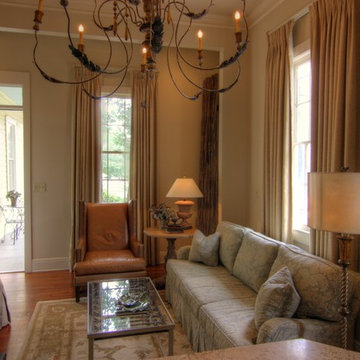
Lee Industries leather chair and slipcovered sofa. Custom ironwork coctail table.
This is an example of a small classic enclosed living room in New Orleans with beige walls, medium hardwood flooring, a standard fireplace, a wooden fireplace surround, a wall mounted tv and brown floors.
This is an example of a small classic enclosed living room in New Orleans with beige walls, medium hardwood flooring, a standard fireplace, a wooden fireplace surround, a wall mounted tv and brown floors.
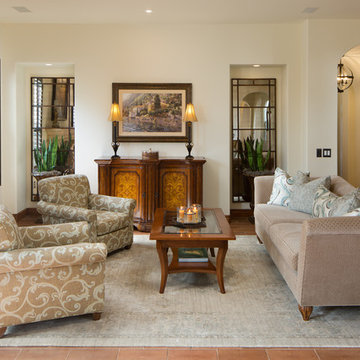
This furniture was reused and some recovered from a past house. The area rug is the antique washed look. We removed existing bookshelves in the 2 alcoves and replaced them with antiqued mirrors to open the space up.
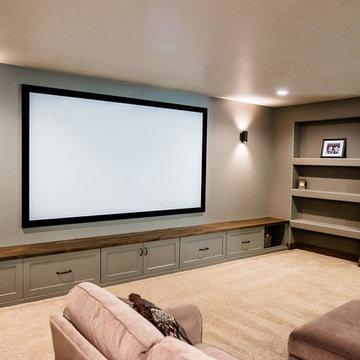
Lauren Jensen
Photo of a large shabby-chic style enclosed home cinema in Boise with grey walls, carpet, a projector screen and beige floors.
Photo of a large shabby-chic style enclosed home cinema in Boise with grey walls, carpet, a projector screen and beige floors.
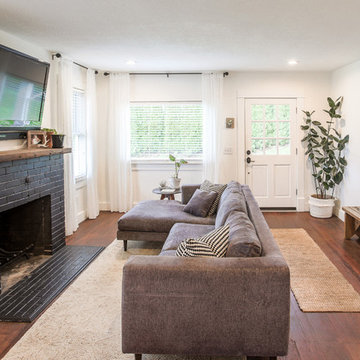
Updated living space
Photo of a small rural open plan living room in Portland with white walls, medium hardwood flooring, a standard fireplace, a brick fireplace surround, a wall mounted tv and brown floors.
Photo of a small rural open plan living room in Portland with white walls, medium hardwood flooring, a standard fireplace, a brick fireplace surround, a wall mounted tv and brown floors.
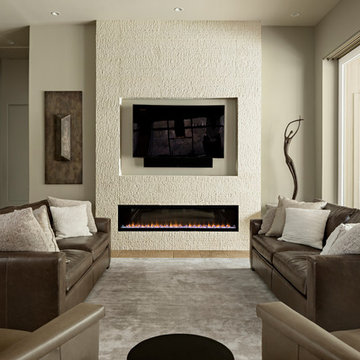
Roehner and Ryan
Medium sized contemporary open plan living room in Phoenix with grey walls, travertine flooring, a wall mounted tv, beige floors and a ribbon fireplace.
Medium sized contemporary open plan living room in Phoenix with grey walls, travertine flooring, a wall mounted tv, beige floors and a ribbon fireplace.
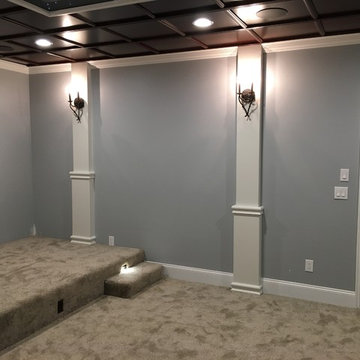
Large contemporary enclosed home cinema in Other with blue walls, carpet, a projector screen and beige floors.
Affordable Brown Living Space Ideas and Designs
6



