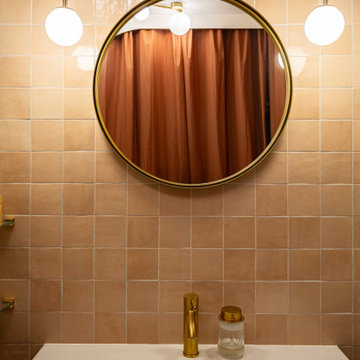Affordable Cloakroom Ideas and Designs
Refine by:
Budget
Sort by:Popular Today
1 - 20 of 88 photos
Item 1 of 3
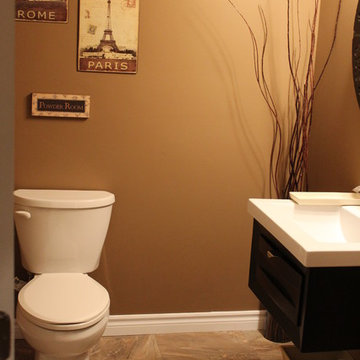
Medium sized classic cloakroom in Toronto with flat-panel cabinets, black cabinets, a one-piece toilet, brown walls, ceramic flooring, an integrated sink and quartz worktops.

Design ideas for a small rustic cloakroom in Other with open cabinets, black cabinets, beige walls, slate flooring, a vessel sink, wooden worktops, brown floors and brown worktops.
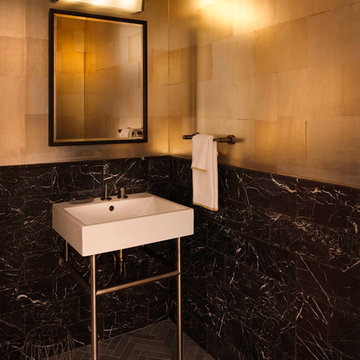
Photo of a small contemporary cloakroom in New York with a wall-mounted sink, black tiles, stone tiles, ceramic flooring and beige walls.
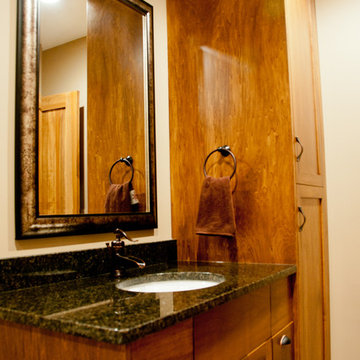
Design ideas for a small traditional cloakroom in Minneapolis with shaker cabinets, medium wood cabinets, beige walls, ceramic flooring, a submerged sink, granite worktops and beige floors.
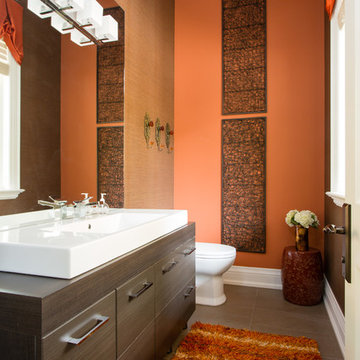
Medium sized traditional cloakroom in Toronto with flat-panel cabinets, dark wood cabinets, a vessel sink, brown tiles, ceramic tiles, multi-coloured walls, ceramic flooring and brown floors.

Photography by Eduard Hueber / archphoto
North and south exposures in this 3000 square foot loft in Tribeca allowed us to line the south facing wall with two guest bedrooms and a 900 sf master suite. The trapezoid shaped plan creates an exaggerated perspective as one looks through the main living space space to the kitchen. The ceilings and columns are stripped to bring the industrial space back to its most elemental state. The blackened steel canopy and blackened steel doors were designed to complement the raw wood and wrought iron columns of the stripped space. Salvaged materials such as reclaimed barn wood for the counters and reclaimed marble slabs in the master bathroom were used to enhance the industrial feel of the space.
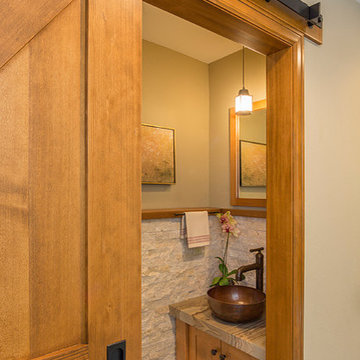
Photo of a small rustic cloakroom in Denver with shaker cabinets, light wood cabinets, beige walls and a vessel sink.
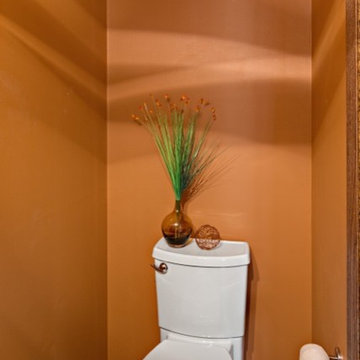
Ehlen Creative Communications
This is an example of a small modern cloakroom in Minneapolis with an integrated sink, flat-panel cabinets, medium wood cabinets, a two-piece toilet, orange walls, porcelain flooring and grey tiles.
This is an example of a small modern cloakroom in Minneapolis with an integrated sink, flat-panel cabinets, medium wood cabinets, a two-piece toilet, orange walls, porcelain flooring and grey tiles.
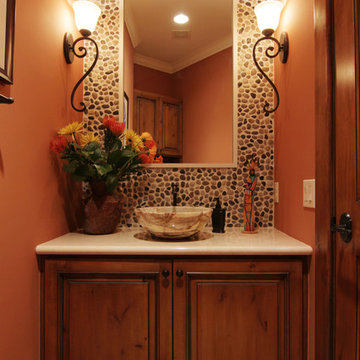
Medium sized mediterranean cloakroom in Houston with raised-panel cabinets, dark wood cabinets, a one-piece toilet, beige tiles, stone slabs, orange walls, ceramic flooring, a pedestal sink and soapstone worktops.

This is an example of a medium sized mediterranean cloakroom in San Diego with freestanding cabinets, dark wood cabinets, orange tiles, multi-coloured tiles, terracotta flooring, a vessel sink and wooden worktops.
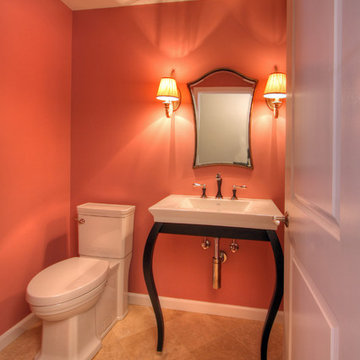
This pink powder room (wall color is a custom color that started with Porter Paints Rose Pomander as the base) packs a lot of glamor into a small space. The vanity is a Franz Viegner Casablanca lavatory with a white ceramic bowl. The faucet is a Brizio Charlotte in Cocoa Bronze. The diagonal set marble floor tile is Travertine Mediterranean in Ivory Honed. The antiqued silver vanity mirror is from Sergio. Photo by Toby Weiss for Mosby Building Arts.
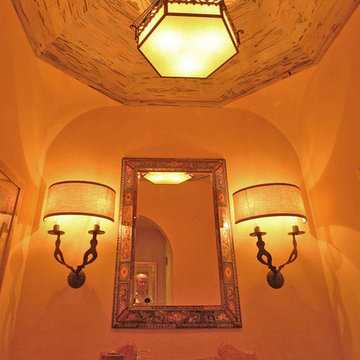
A California Mission-style home in Hillsborough was designed by the architect Farro Esslatt. The clients had an extensive contemporary collection and wanted a warm mix of contemporary and traditional furnishings.
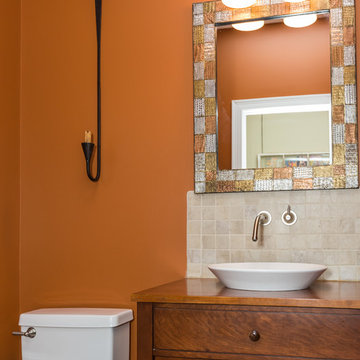
powder room with custom cherry sink cabinet, top mounted sink and wall mount faucet and handle with stone back splash. "Peanut butter" paint color to coordinate with slate tile flooring. Stainless steel lighting over sink.
Wicker accents for texture in the space.
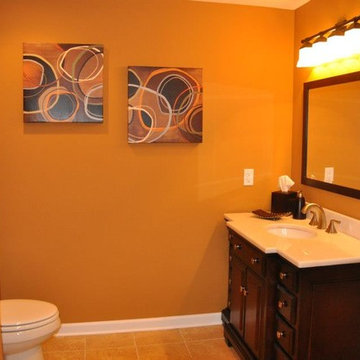
Inspiration for a small classic cloakroom in Philadelphia with raised-panel cabinets, dark wood cabinets, orange walls, travertine flooring, a submerged sink, solid surface worktops and beige floors.
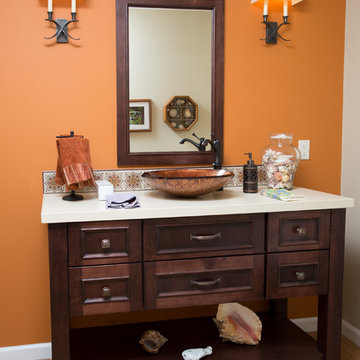
Photos: Molly deCoudreaux
Bath Designer: Carol Swanson-Peterson
Small classic cloakroom in San Francisco with a vessel sink, recessed-panel cabinets, medium wood cabinets, engineered stone worktops, multi-coloured tiles, orange walls and light hardwood flooring.
Small classic cloakroom in San Francisco with a vessel sink, recessed-panel cabinets, medium wood cabinets, engineered stone worktops, multi-coloured tiles, orange walls and light hardwood flooring.
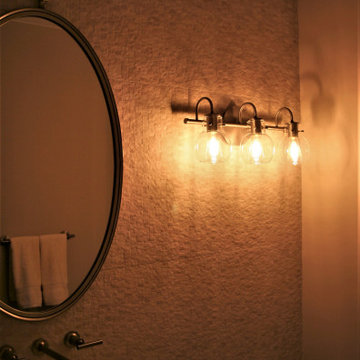
Powder Room before and after pictures. This space received a 'mini' makeover by adding the gorgeous Sayannes tile to the focal wall to create texture and interest and painting the remaining walls in Benjamin Moore OC-14 Natural Cream. A beautiful Renwil oval mirror, glass domed wall lights and beautiful birch tree framed wall art make this space a talking point for any guest.
#hamnettinteriors #aurorarenocentre #tilemaster #renwil #costco
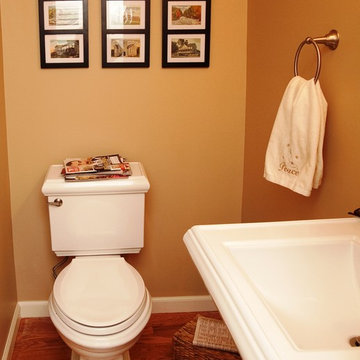
Cabinetry by Showplace, Granite Countertop, Butcher Block Countertop
Design ideas for a small traditional cloakroom in New York with medium hardwood flooring, a pedestal sink, beige floors, a two-piece toilet and brown walls.
Design ideas for a small traditional cloakroom in New York with medium hardwood flooring, a pedestal sink, beige floors, a two-piece toilet and brown walls.
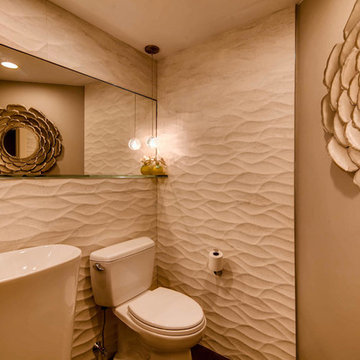
dimensional porcelain tile by Porcelanosa
Sink pedestal by Laufen Palomba
Faucet by Hansgrohe
L.B lighting by C.A.I
Small contemporary cloakroom in Denver with a two-piece toilet, white tiles, porcelain tiles, white walls and a pedestal sink.
Small contemporary cloakroom in Denver with a two-piece toilet, white tiles, porcelain tiles, white walls and a pedestal sink.
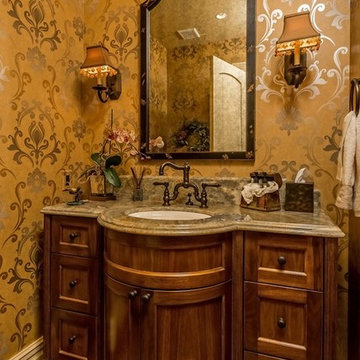
Birds perch on the mirror, which sits above a custom built vanity with marble top.
Inspiration for a small classic cloakroom in Denver with recessed-panel cabinets, medium wood cabinets, a submerged sink, marble worktops, a one-piece toilet, beige walls, dark hardwood flooring and brown floors.
Inspiration for a small classic cloakroom in Denver with recessed-panel cabinets, medium wood cabinets, a submerged sink, marble worktops, a one-piece toilet, beige walls, dark hardwood flooring and brown floors.
Affordable Cloakroom Ideas and Designs
1
