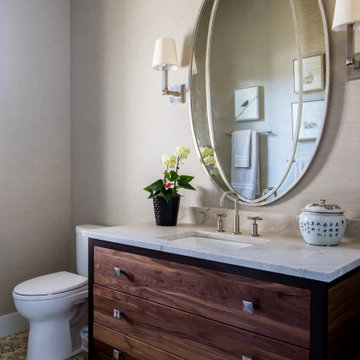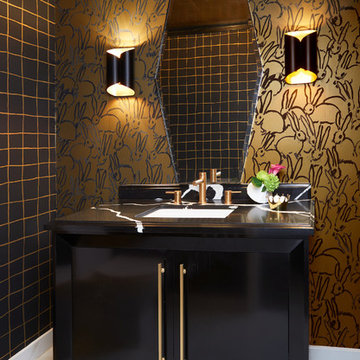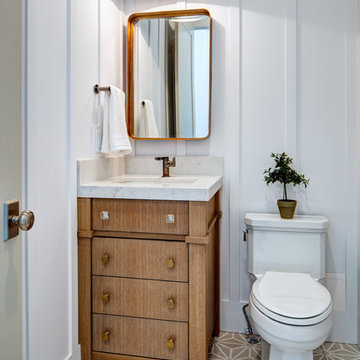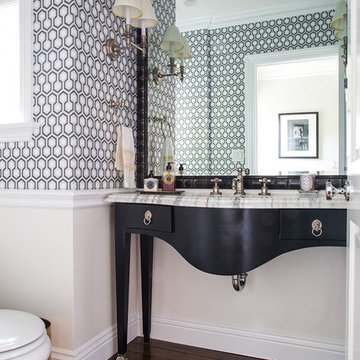Affordable Cloakroom with a Submerged Sink Ideas and Designs
Refine by:
Budget
Sort by:Popular Today
1 - 20 of 2,153 photos
Item 1 of 3

Photo of a medium sized traditional cloakroom in Austin with shaker cabinets, medium wood cabinets, grey tiles, white walls, a submerged sink, grey floors, ceramic flooring and white worktops.

This cottage remodel on Lake Charlevoix was such a fun project to work on. We really strived to bring in the coastal elements around the home to give this cottage it's asthetics. You will see a lot of whites, light blues, and some grey/greige accents as well.

Here you can see a bit of the marble mosaic tile floor. The contrast with the deep blue of the chinoiserie wallpaper is stunning! Perfect for a small space.

total powder room remodel
This is an example of a rustic cloakroom in Denver with dark wood cabinets, a two-piece toilet, beige tiles, ceramic tiles, orange walls, dark hardwood flooring, a submerged sink, engineered stone worktops, brown floors and brown worktops.
This is an example of a rustic cloakroom in Denver with dark wood cabinets, a two-piece toilet, beige tiles, ceramic tiles, orange walls, dark hardwood flooring, a submerged sink, engineered stone worktops, brown floors and brown worktops.

Medium sized traditional cloakroom in Chicago with shaker cabinets, white cabinets, a two-piece toilet, white walls, marble flooring, a submerged sink, engineered stone worktops, white floors, white worktops, a built in vanity unit and wallpapered walls.

The floor plan of the powder room was left unchanged and the focus was directed at refreshing the space. The green slate vanity ties the powder room to the laundry, creating unison within this beautiful South-East Melbourne home. With brushed nickel features and an arched mirror, Jeyda has left us swooning over this timeless and luxurious bathroom

Elegantly designed powder room with brush nickel hardware and mirror framing. Plenty of storage provided in the vanity and a patterned tile perfectly accents this space.

A new vanity, pendant and sparkly wallpaper bring new life to this power room. © Lassiter Photography 2019
Design ideas for a small classic cloakroom in Charlotte with freestanding cabinets, grey cabinets, a two-piece toilet, beige walls, dark hardwood flooring, a submerged sink, marble worktops, brown floors and grey worktops.
Design ideas for a small classic cloakroom in Charlotte with freestanding cabinets, grey cabinets, a two-piece toilet, beige walls, dark hardwood flooring, a submerged sink, marble worktops, brown floors and grey worktops.

Powder rooms at their best should be a statement. The jewel of the house. This one we called "the hutch". Very whimsical yet very rich and elegant.
Photo of a small contemporary cloakroom in Phoenix with recessed-panel cabinets, black cabinets, black walls, marble flooring, a submerged sink, marble worktops, white floors and black worktops.
Photo of a small contemporary cloakroom in Phoenix with recessed-panel cabinets, black cabinets, black walls, marble flooring, a submerged sink, marble worktops, white floors and black worktops.

This powder room is decorated in unusual dark colors that evoke a feeling of comfort and warmth. Despite the abundance of dark surfaces, the room does not seem dull and cramped thanks to the large window, stylish mirror, and sparkling tile surfaces that perfectly reflect the rays of daylight. Our interior designers placed here only the most necessary furniture pieces so as not to clutter up this powder room.
Don’t miss the chance to elevate your powder interior design as well together with the top Grandeur Hills Group interior designers!

A close-up of the wallpaper and gray quartz countertop.
Small contemporary cloakroom in Los Angeles with raised-panel cabinets, a one-piece toilet, blue tiles, blue walls, ceramic flooring, a submerged sink, engineered stone worktops, grey floors and grey worktops.
Small contemporary cloakroom in Los Angeles with raised-panel cabinets, a one-piece toilet, blue tiles, blue walls, ceramic flooring, a submerged sink, engineered stone worktops, grey floors and grey worktops.

Small coastal cloakroom in Salt Lake City with freestanding cabinets, a one-piece toilet, a submerged sink, marble worktops, medium wood cabinets, white walls, beige floors and white worktops.

These South Shore of Boston Homeowners approached the Team at Renovisions to power-up their powder room. Their half bath, located on the first floor, is used by several guests particularly over the holidays. When considering the heavy traffic and the daily use from two toddlers in the household, it was smart to go with a stylish, yet practical design.
Wainscot made a nice change to this room, adding an architectural interest and an overall classic feel to this cape-style traditional home. Installing custom wainscoting may be a challenge for most DIY’s, however in this case the homeowners knew they needed a professional and felt they were in great hands with Renovisions. Details certainly made a difference in this project; adding crown molding, careful attention to baseboards and trims had a big hand in creating a finished look.
The painted wood vanity in color, sage reflects the trend toward using furniture-like pieces for cabinets. The smart configuration of drawers and door, allows for plenty of storage, a true luxury for a powder room. The quartz countertop was a stunning choice with veining of sage, black and white creating a Wow response when you enter the room.
The dark stained wood trims and wainscoting were painted a bright white finish and allowed the selected green/beige hue to pop. Decorative black framed family pictures produced a dramatic statement and were appealing to all guests.
The attractive glass mirror is outfitted with sconce light fixtures on either side, ensuring minimal shadows.
The homeowners are thrilled with their new look and proud to boast what was once a simple bathroom into a showcase of their personal style and taste.
"We are very happy with our new bathroom. We received many compliments on it from guests that have come to visit recently. Thanks for all of your hard work on this project!"
- Doug & Lisa M. (Hanover)

Gray walls, and charcoal cabinetry are the neutrals in this nautical inspired powder room.
Photographer: Jeff Garland
This is an example of a small nautical cloakroom in Detroit with shaker cabinets, grey cabinets, a two-piece toilet, grey walls, porcelain flooring, a submerged sink and engineered stone worktops.
This is an example of a small nautical cloakroom in Detroit with shaker cabinets, grey cabinets, a two-piece toilet, grey walls, porcelain flooring, a submerged sink and engineered stone worktops.

Another angle of these classy powder room featuring a vintage vanity table turned into a sink vanity. A custom built-in mirror with David Hicks wallpaper.

Medium sized contemporary cloakroom in Denver with shaker cabinets, blue cabinets, blue walls, porcelain flooring, a submerged sink, engineered stone worktops, grey floors and white worktops.

Photo of a medium sized classic cloakroom in Boston with ceramic flooring, a submerged sink, marble worktops, white worktops, shaker cabinets, grey cabinets, pink walls, black floors, a floating vanity unit and wallpapered walls.

Small classic cloakroom in Seattle with flat-panel cabinets, blue cabinets, a one-piece toilet, blue tiles, ceramic tiles, white walls, light hardwood flooring, a submerged sink, engineered stone worktops and white worktops.

Phil Goldman Photography
This is an example of a small classic cloakroom in Chicago with shaker cabinets, blue cabinets, blue walls, medium hardwood flooring, a submerged sink, engineered stone worktops, brown floors and white worktops.
This is an example of a small classic cloakroom in Chicago with shaker cabinets, blue cabinets, blue walls, medium hardwood flooring, a submerged sink, engineered stone worktops, brown floors and white worktops.

Nathalie Bourgoint
La pièce principale de l'appartement a été redistribuée. Les WC se trouvent mieux positionnés et entièrement refaits, pour un espace moderne, élégant, fonctionnel. Le gain de place est privilégié: les wc sont logés dans un minimum d'espace et accessibles par une porte coulissante.
Affordable Cloakroom with a Submerged Sink Ideas and Designs
1