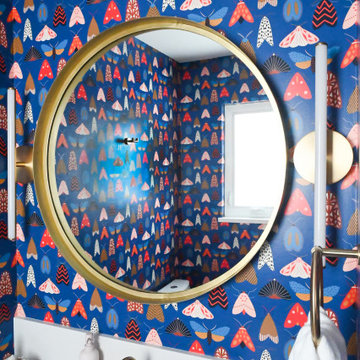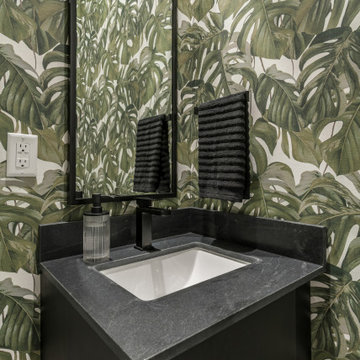Affordable Cloakroom with All Styles of Cabinet Ideas and Designs
Refine by:
Budget
Sort by:Popular Today
1 - 20 of 6,201 photos
Item 1 of 3

Inspiration for a small contemporary cloakroom in London with flat-panel cabinets, blue cabinets, a wall mounted toilet, blue tiles, metro tiles, blue walls, porcelain flooring, a built-in sink, engineered stone worktops, white floors, white worktops and a floating vanity unit.

Inspiration for a small contemporary cloakroom in London with flat-panel cabinets, white cabinets, a wall mounted toilet, green walls, ceramic flooring, a wall-mounted sink, glass worktops, beige floors, green worktops, a feature wall, a floating vanity unit, all types of ceiling and wallpapered walls.

Powder room with a punch! Handmade green subway tile is laid in a herringbone pattern for this feature wall. The other three walls received a gorgeous gold metallic print wallcovering. A brass and marble sink with all brass fittings provide the perfect contrast to the green tile backdrop. Walnut wood flooring
Photo: Stephen Allen

Photographer: Ryan Gamma
Medium sized modern cloakroom in Tampa with flat-panel cabinets, dark wood cabinets, a two-piece toilet, white tiles, mosaic tiles, white walls, porcelain flooring, a vessel sink, engineered stone worktops, white floors and white worktops.
Medium sized modern cloakroom in Tampa with flat-panel cabinets, dark wood cabinets, a two-piece toilet, white tiles, mosaic tiles, white walls, porcelain flooring, a vessel sink, engineered stone worktops, white floors and white worktops.

The farmhouse feel flows from the kitchen, through the hallway and all of the way to the powder room. This hall bathroom features a rustic vanity with an integrated sink. The vanity hardware is an urban rubbed bronze and the faucet is in a brushed nickel finish. The bathroom keeps a clean cut look with the installation of the wainscoting.
Photo credit Janee Hartman.

Design ideas for a small beach style cloakroom in Milwaukee with flat-panel cabinets, blue cabinets, grey walls, light hardwood flooring, a submerged sink, engineered stone worktops, brown floors, white worktops, a built in vanity unit and wood walls.

The floor plan of the powder room was left unchanged and the focus was directed at refreshing the space. The green slate vanity ties the powder room to the laundry, creating unison within this beautiful South-East Melbourne home. With brushed nickel features and an arched mirror, Jeyda has left us swooning over this timeless and luxurious bathroom

Photo of a small rural cloakroom in San Francisco with flat-panel cabinets, brown cabinets, a one-piece toilet, multi-coloured walls, marble flooring, a built-in sink, marble worktops, white floors, white worktops, a freestanding vanity unit and wallpapered walls.

Photo of a small beach style cloakroom in Seattle with shaker cabinets, blue cabinets, white tiles, marble tiles, grey walls, medium hardwood flooring, a submerged sink, engineered stone worktops, brown floors and white worktops.

This powder room room use to have plaster walls and popcorn ceilings until we transformed this bathroom to something fun and cheerful so your guest will always be wow'd when they use it. The fun palm tree wallpaper really brings a lot of fun to this space. This space is all about the wallpaper. Decorative Moulding was applied on the crown to give this space more detail.
JL Interiors is a LA-based creative/diverse firm that specializes in residential interiors. JL Interiors empowers homeowners to design their dream home that they can be proud of! The design isn’t just about making things beautiful; it’s also about making things work beautifully. Contact us for a free consultation Hello@JLinteriors.design _ 310.390.6849_ www.JLinteriors.design

Michael Baxter, Baxter Imaging
This is an example of a small mediterranean cloakroom in Phoenix with freestanding cabinets, wooden worktops, blue tiles, orange tiles, terracotta flooring, terracotta tiles, beige walls, a built-in sink, dark wood cabinets and brown worktops.
This is an example of a small mediterranean cloakroom in Phoenix with freestanding cabinets, wooden worktops, blue tiles, orange tiles, terracotta flooring, terracotta tiles, beige walls, a built-in sink, dark wood cabinets and brown worktops.

Design ideas for a small rural cloakroom in Vancouver with shaker cabinets, grey cabinets, a two-piece toilet, white tiles, white walls, porcelain flooring, a submerged sink, engineered stone worktops, white floors, white worktops and a freestanding vanity unit.

My clients were excited about their newly purchased home perched high in the hills over the south Bay Area, but since the house was built in the early 90s, the were desperate to update some of the spaces. Their main powder room at the entrance to this grand home was a letdown: bland, featureless, dark, and it left anyone using it with the feeling they had just spent some time in a prison cell.
These clients spent many years living on the east coast and brought with them a wonderful classical sense for their interiors—so I created a space that would give them that feeling of Old World tradition.
My idea was to transform the powder room into a destination by creating a garden room feeling. To disguise the size and shape of the room, I used a gloriously colorful wallcovering from Cole & Son featuring a pattern of trees and birds based on Chinoiserie wallcoverings from the nineteenth century. Sconces feature gold palm leaves curling around milk glass diffusers. The vanity mirror has the shape of an Edwardian greenhouse window, and the new travertine floors evoke a sense of pavers meandering through an arboreal path. With a vanity of midnight blue, and custom faucetry in chocolate bronze and polished nickel, this powder room is now a delightful garden in the shade.
Photo: Bernardo Grijalva

Simple touches in this guest bathroom. Wallpaper is Harlequin, Light is John Richards, Mirror is custom, and the vase is Thompson Hanson
This is an example of a medium sized modern cloakroom in Houston with shaker cabinets, brown cabinets, multi-coloured walls, laminate floors, black worktops, a built in vanity unit and wallpapered walls.
This is an example of a medium sized modern cloakroom in Houston with shaker cabinets, brown cabinets, multi-coloured walls, laminate floors, black worktops, a built in vanity unit and wallpapered walls.

Design ideas for a small classic cloakroom in Portland with recessed-panel cabinets, blue cabinets, medium hardwood flooring, a submerged sink, engineered stone worktops, black worktops, a freestanding vanity unit and wallpapered walls.

Example of a small but roomy powder room with marble hexagon ceramic mosaic tile, wainscoting, wallpaper from wallmur.com, free standing vanity, light fixture from West Elm and two piece toilet. Remodel in Erie, Colorado.

The master half-bath was the perfect place to be more playful and show a bit more personality by using a fun moth wallpaper which is balanced by a beautiful coral vanity.

A boring powder room gets a rustic modern upgrade with a floating wood vanity, wallpaper accent wall, new modern floor tile and new accessories.
Photo of a small contemporary cloakroom in DC Metro with shaker cabinets, distressed cabinets, a two-piece toilet, grey walls, porcelain flooring, an integrated sink, solid surface worktops, grey floors, white worktops, a floating vanity unit and wallpapered walls.
Photo of a small contemporary cloakroom in DC Metro with shaker cabinets, distressed cabinets, a two-piece toilet, grey walls, porcelain flooring, an integrated sink, solid surface worktops, grey floors, white worktops, a floating vanity unit and wallpapered walls.

The powder room features a beautiful geometric wallpaper, three floating shelves, a tall mirror to accommodate, a brass wall mounted faucet, and a stunning corner pendant.

Small contemporary cloakroom in Miami with flat-panel cabinets, black cabinets, a two-piece toilet, green walls, ceramic flooring, a built-in sink, quartz worktops, grey floors, black worktops, a built in vanity unit and wallpapered walls.
Affordable Cloakroom with All Styles of Cabinet Ideas and Designs
1