Affordable Cloakroom with an Integrated Sink Ideas and Designs
Refine by:
Budget
Sort by:Popular Today
141 - 160 of 1,021 photos
Item 1 of 3
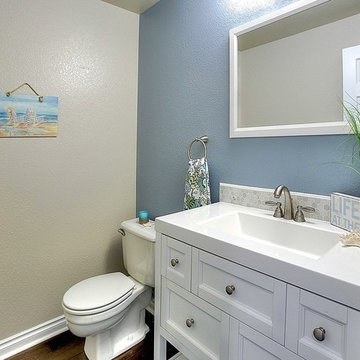
Powder Room Makeover. New vanity, marble hexagon backsplash, new paint, new engineered hardwood.
Small classic cloakroom in Other with shaker cabinets, white cabinets, grey tiles, marble tiles, blue walls, medium hardwood flooring, an integrated sink, quartz worktops, brown floors and grey worktops.
Small classic cloakroom in Other with shaker cabinets, white cabinets, grey tiles, marble tiles, blue walls, medium hardwood flooring, an integrated sink, quartz worktops, brown floors and grey worktops.
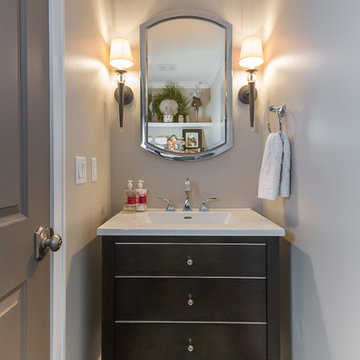
Shelves above the toilet create more interest in an otherwise unused space.
Brynn Burns
Small classic cloakroom in Kansas City with freestanding cabinets, dark wood cabinets, grey walls, medium hardwood flooring, an integrated sink and brown floors.
Small classic cloakroom in Kansas City with freestanding cabinets, dark wood cabinets, grey walls, medium hardwood flooring, an integrated sink and brown floors.

Inspiration for a small traditional cloakroom in Portland with shaker cabinets, white cabinets, a one-piece toilet, blue walls, porcelain flooring, an integrated sink, marble worktops, grey floors, grey worktops, a freestanding vanity unit and wallpapered walls.
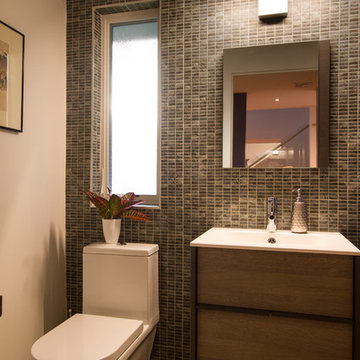
First floor Powder Room with pebble floor tile and Asian inspire tile accent wall.
Jeffrey Tryon - Photographer / PDC
Design ideas for a small modern cloakroom in New York with flat-panel cabinets, medium wood cabinets, a one-piece toilet, multi-coloured tiles, porcelain tiles, white walls, pebble tile flooring, an integrated sink, solid surface worktops, beige floors and white worktops.
Design ideas for a small modern cloakroom in New York with flat-panel cabinets, medium wood cabinets, a one-piece toilet, multi-coloured tiles, porcelain tiles, white walls, pebble tile flooring, an integrated sink, solid surface worktops, beige floors and white worktops.

This gem of a home was designed by homeowner/architect Eric Vollmer. It is nestled in a traditional neighborhood with a deep yard and views to the east and west. Strategic window placement captures light and frames views while providing privacy from the next door neighbors. The second floor maximizes the volumes created by the roofline in vaulted spaces and loft areas. Four skylights illuminate the ‘Nordic Modern’ finishes and bring daylight deep into the house and the stairwell with interior openings that frame connections between the spaces. The skylights are also operable with remote controls and blinds to control heat, light and air supply.
Unique details abound! Metal details in the railings and door jambs, a paneled door flush in a paneled wall, flared openings. Floating shelves and flush transitions. The main bathroom has a ‘wet room’ with the tub tucked under a skylight enclosed with the shower.
This is a Structural Insulated Panel home with closed cell foam insulation in the roof cavity. The on-demand water heater does double duty providing hot water as well as heat to the home via a high velocity duct and HRV system.
Architect: Eric Vollmer
Builder: Penny Lane Home Builders
Photographer: Lynn Donaldson
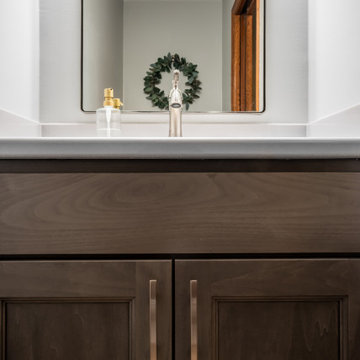
This is an example of a small contemporary cloakroom in Other with shaker cabinets, grey cabinets, a two-piece toilet, beige walls, vinyl flooring, an integrated sink, onyx worktops, grey worktops and a built in vanity unit.
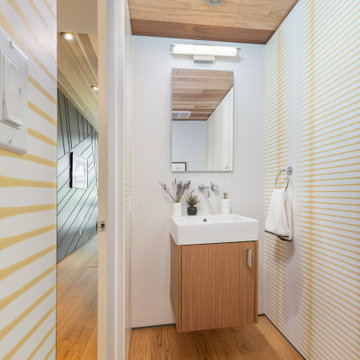
Powder room with plenty of detail everywhere you look! A powder room is suppose to make a impact, go bold!
JL Interiors is a LA-based creative/diverse firm that specializes in residential interiors. JL Interiors empowers homeowners to design their dream home that they can be proud of! The design isn’t just about making things beautiful; it’s also about making things work beautifully. Contact us for a free consultation Hello@JLinteriors.design _ 310.390.6849_ www.JLinteriors.design
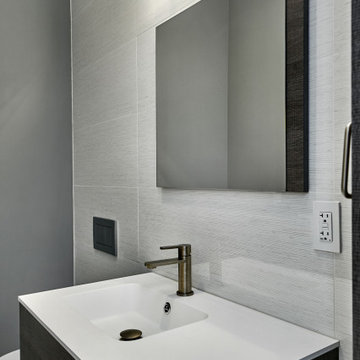
Small contemporary cloakroom in San Francisco with freestanding cabinets, grey cabinets, a wall mounted toilet, white tiles, porcelain tiles, grey walls, porcelain flooring, an integrated sink, engineered stone worktops, grey floors and grey worktops.
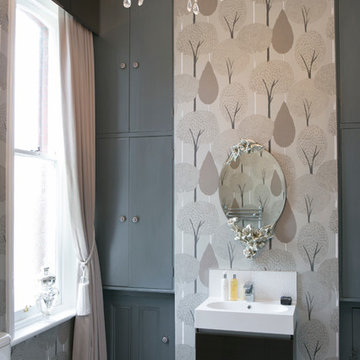
Sasfi Hope-Ross
Design ideas for a large traditional cloakroom in Dorset with grey cabinets, grey tiles, a two-piece toilet, grey walls, grey floors and an integrated sink.
Design ideas for a large traditional cloakroom in Dorset with grey cabinets, grey tiles, a two-piece toilet, grey walls, grey floors and an integrated sink.
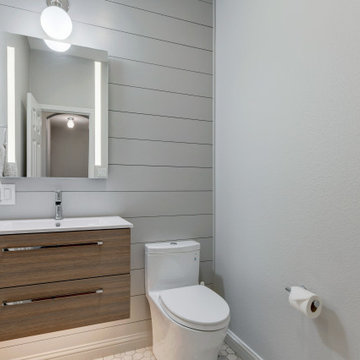
Bringing Modern function and taste to this half bath. Renewed backsplash wall with Penny gap shiplap design, and a modern classic Toto toilet.
Inspiration for a small classic cloakroom in Austin with flat-panel cabinets, dark wood cabinets, a one-piece toilet, grey tiles, grey walls, marble flooring, an integrated sink, solid surface worktops, grey floors, white worktops, a floating vanity unit and tongue and groove walls.
Inspiration for a small classic cloakroom in Austin with flat-panel cabinets, dark wood cabinets, a one-piece toilet, grey tiles, grey walls, marble flooring, an integrated sink, solid surface worktops, grey floors, white worktops, a floating vanity unit and tongue and groove walls.
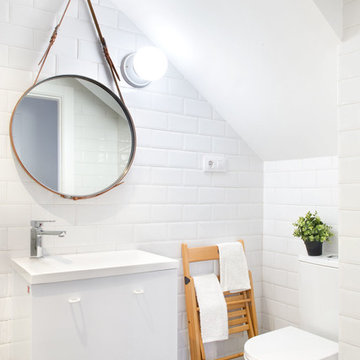
Inspiration for a medium sized scandinavian cloakroom in Madrid with flat-panel cabinets, white cabinets, a two-piece toilet, white walls, medium hardwood flooring and an integrated sink.
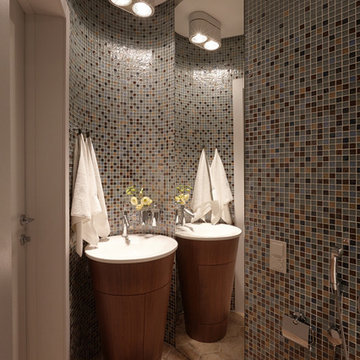
Фотограф - Дмитрий Лившиц
This is an example of a small scandi cloakroom in Moscow with flat-panel cabinets, brown cabinets, grey tiles, glass tiles, ceramic flooring, an integrated sink, solid surface worktops and brown floors.
This is an example of a small scandi cloakroom in Moscow with flat-panel cabinets, brown cabinets, grey tiles, glass tiles, ceramic flooring, an integrated sink, solid surface worktops and brown floors.
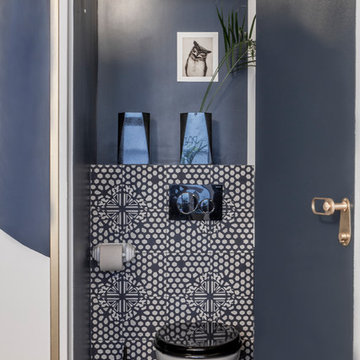
Stéphane Deroussant
Inspiration for a small contemporary cloakroom in Paris with beaded cabinets, blue cabinets, a wall mounted toilet, multi-coloured tiles, cement tiles, blue walls, cement flooring, an integrated sink, solid surface worktops and multi-coloured floors.
Inspiration for a small contemporary cloakroom in Paris with beaded cabinets, blue cabinets, a wall mounted toilet, multi-coloured tiles, cement tiles, blue walls, cement flooring, an integrated sink, solid surface worktops and multi-coloured floors.
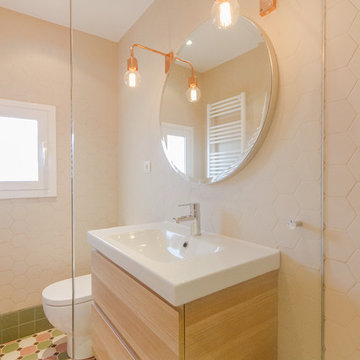
Photo of a medium sized scandi cloakroom in Barcelona with flat-panel cabinets, light wood cabinets, a one-piece toilet, ceramic tiles, beige walls, ceramic flooring and an integrated sink.
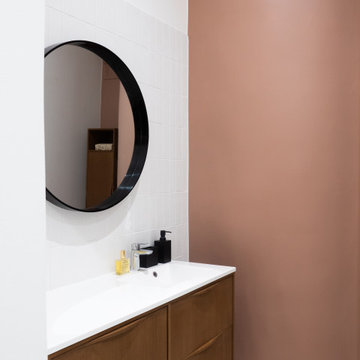
Quant aux salles de bains, elles seront à coup sûr, une source d’inspiration. Nous avons accordé une attention particulière à chaque détail, de la baignoire à la douche, en passant par les vasques et le mobilier sans oublier les carrelages colorés.
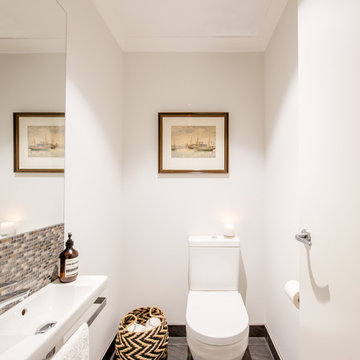
May Photography
This is an example of a medium sized contemporary cloakroom in Melbourne with flat-panel cabinets, white cabinets, a one-piece toilet, brown tiles, mosaic tiles, grey walls and an integrated sink.
This is an example of a medium sized contemporary cloakroom in Melbourne with flat-panel cabinets, white cabinets, a one-piece toilet, brown tiles, mosaic tiles, grey walls and an integrated sink.
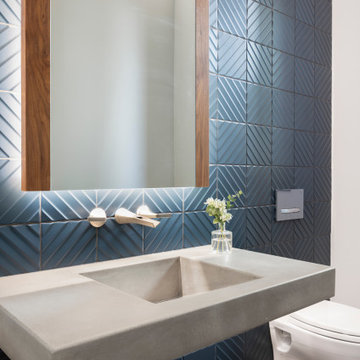
Tile: Walker Zanger 4D Diagonal Deep Blue
Sink: Cement Elegance
Faucet: Brizo
Design ideas for a medium sized modern cloakroom in Portland with grey cabinets, a wall mounted toilet, blue tiles, ceramic tiles, white walls, medium hardwood flooring, an integrated sink, concrete worktops, brown floors, grey worktops, a floating vanity unit and a wood ceiling.
Design ideas for a medium sized modern cloakroom in Portland with grey cabinets, a wall mounted toilet, blue tiles, ceramic tiles, white walls, medium hardwood flooring, an integrated sink, concrete worktops, brown floors, grey worktops, a floating vanity unit and a wood ceiling.
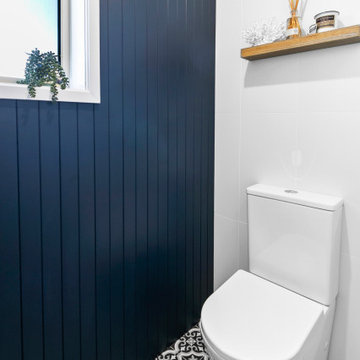
Stage two of this project was to renovate the upstairs bathrooms which consisted of main bathroom, powder room, ensuite and walk in robe. A feature wall of hand made subways laid vertically and navy and grey floors harmonise with the downstairs theme. We have achieved a calming space whilst maintaining functionality and much needed storage space.
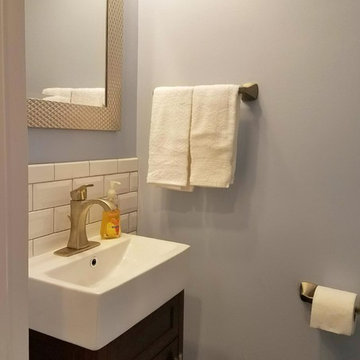
This is an example of a small classic cloakroom in Other with freestanding cabinets, dark wood cabinets, white tiles, metro tiles, grey walls, an integrated sink, engineered stone worktops and white worktops.

開放的に窓を開けて過ごすリビングがほしい。
広いバルコニーから花火大会をみたい。
ワンフロアで完結できる家事動線がほしい。
お風呂に入りながら景色みれたらいいな。
オークとタモをつかってナチュラルな雰囲気に。
家族みんなでいっぱい考え、たったひとつ間取りにたどり着いた。
光と風を取り入れ、快適に暮らせるようなつくりを。
そんな理想を取り入れた建築計画を一緒に考えました。
そして、家族の想いがまたひとつカタチになりました。
家族構成:30代夫婦+子供1人
施工面積: 109.30㎡(33.06坪)
竣工:2022年8月
Affordable Cloakroom with an Integrated Sink Ideas and Designs
8