Cloakroom
Refine by:
Budget
Sort by:Popular Today
101 - 120 of 313 photos
Item 1 of 3
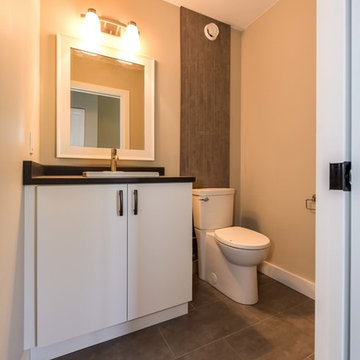
This is an example of a medium sized contemporary cloakroom in Toronto with flat-panel cabinets, white cabinets, a two-piece toilet, beige walls, slate flooring, a built-in sink, solid surface worktops, grey floors and black worktops.
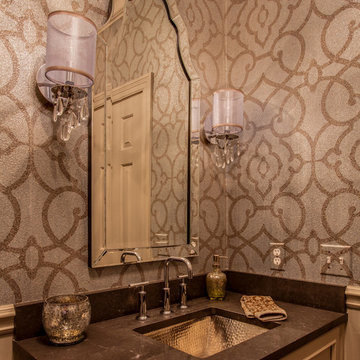
Kitchen Designer: Terri Sears
Photography: Steven Long
Design ideas for a small traditional cloakroom in Nashville with a submerged sink, recessed-panel cabinets, beige cabinets, engineered stone worktops, multi-coloured walls and black worktops.
Design ideas for a small traditional cloakroom in Nashville with a submerged sink, recessed-panel cabinets, beige cabinets, engineered stone worktops, multi-coloured walls and black worktops.
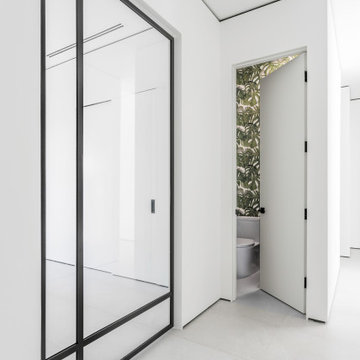
Photo of a small contemporary cloakroom in Miami with flat-panel cabinets, black cabinets, a two-piece toilet, green walls, ceramic flooring, a built-in sink, quartz worktops, grey floors, black worktops, a built in vanity unit and wallpapered walls.
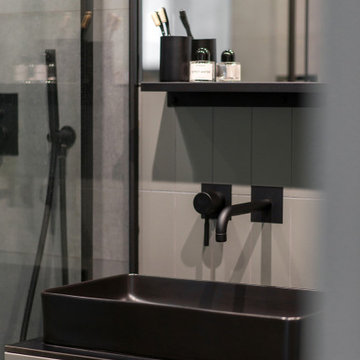
Design ideas for a small contemporary cloakroom in Other with black cabinets, green tiles, green walls, grey floors, black worktops and a freestanding vanity unit.
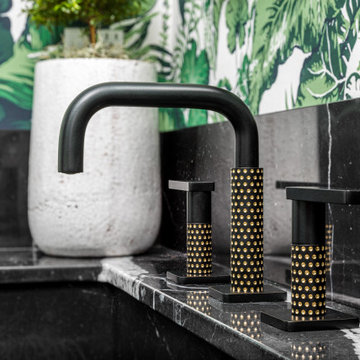
Photo of a small modern cloakroom in New York with open cabinets, black cabinets, a two-piece toilet, green walls, dark hardwood flooring, an integrated sink, marble worktops, black floors and black worktops.
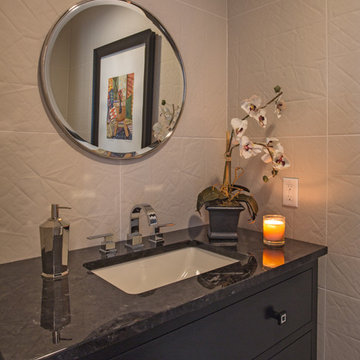
The dining table blended with our client's desire for a more contemporary flair served as inspiration for the Kitchen and Dining Area. Two focal points exist in this area - the 7' tall custom designed built-in storage unit in the dining area, and a magnificent 11' long honed marble, waterfall wrapped kitchen island. The primitive style built in cabinetry was finished to relate to the traditional elements of the dining table and the clean lines of the cabinetry in the Kitchen Area simultaneously. The result is an eclectic contemporary vibe filled with rich, layered textures.
The Kitchen Area was designed as an elegant backdrop for the 3 focal points on the main level open floor plan. Clean lined off-white perimeter cabinetry and a textured, North African motif patterned backsplash frame the rich colored Island, where the client often entertains and dines with guests.
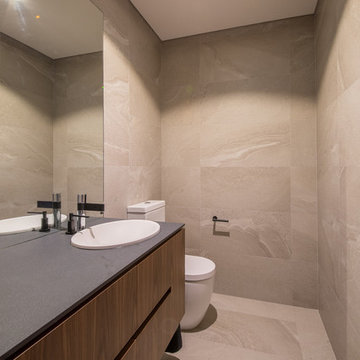
Andrew Pritchard Photography
This is an example of a medium sized contemporary cloakroom in Perth with flat-panel cabinets, medium wood cabinets, a one-piece toilet, grey tiles, ceramic tiles, grey walls, ceramic flooring, an integrated sink, tiled worktops, grey floors and black worktops.
This is an example of a medium sized contemporary cloakroom in Perth with flat-panel cabinets, medium wood cabinets, a one-piece toilet, grey tiles, ceramic tiles, grey walls, ceramic flooring, an integrated sink, tiled worktops, grey floors and black worktops.
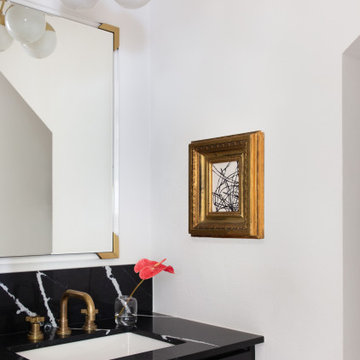
Small contemporary cloakroom in Austin with shaker cabinets, white tiles, white walls, a submerged sink, solid surface worktops, black worktops and a built in vanity unit.
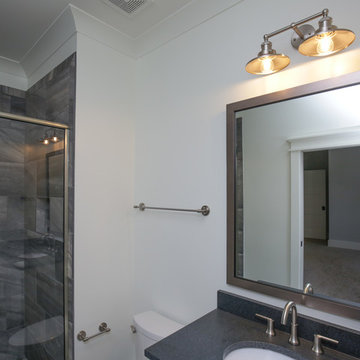
Stephen Thrift Photography
Medium sized classic cloakroom in Raleigh with shaker cabinets, grey cabinets, a two-piece toilet, ceramic tiles, grey walls, ceramic flooring, a submerged sink, granite worktops, grey floors, black tiles and black worktops.
Medium sized classic cloakroom in Raleigh with shaker cabinets, grey cabinets, a two-piece toilet, ceramic tiles, grey walls, ceramic flooring, a submerged sink, granite worktops, grey floors, black tiles and black worktops.
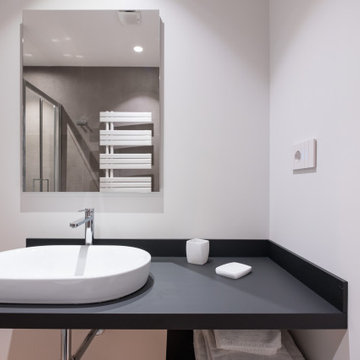
BAGNO | BATHROOM
Small contemporary cloakroom in Other with a two-piece toilet, grey tiles, porcelain tiles, white walls, medium hardwood flooring, a built-in sink, grey floors, black worktops, a floating vanity unit and a drop ceiling.
Small contemporary cloakroom in Other with a two-piece toilet, grey tiles, porcelain tiles, white walls, medium hardwood flooring, a built-in sink, grey floors, black worktops, a floating vanity unit and a drop ceiling.
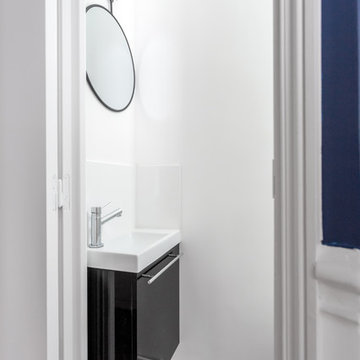
Des WC séparés très jolis ! Un côté rétro avec ce sol en imitation carreaux de ciment. Un meuble lave-mains noir brillant et son joli miroir rond en métal noir.
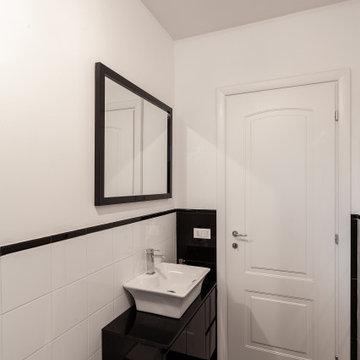
Design ideas for a medium sized contemporary cloakroom in Rome with flat-panel cabinets, black cabinets, a two-piece toilet, white tiles, porcelain tiles, white walls, porcelain flooring, a vessel sink, laminate worktops, black floors, black worktops and a floating vanity unit.
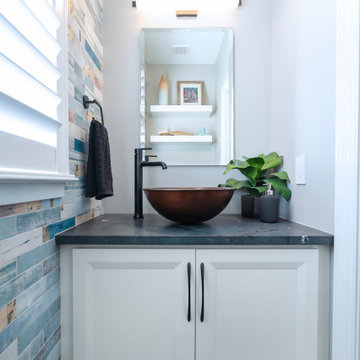
Small traditional cloakroom in Philadelphia with white cabinets, a two-piece toilet, multi-coloured tiles, porcelain tiles, beige walls, porcelain flooring, a vessel sink, quartz worktops, black floors, black worktops and a built in vanity unit.
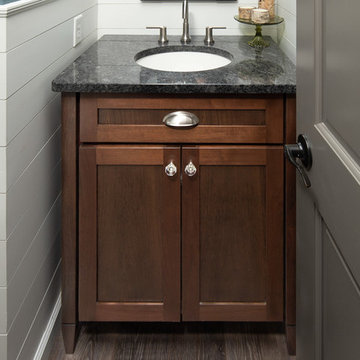
This is an example of a small classic cloakroom in Indianapolis with freestanding cabinets, dark wood cabinets, a two-piece toilet, blue walls, dark hardwood flooring, a submerged sink, granite worktops, brown floors and black worktops.
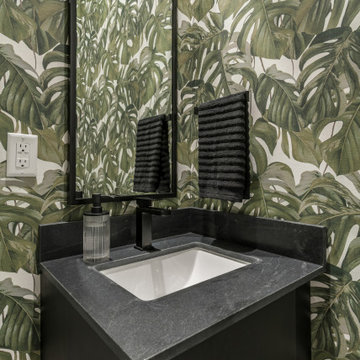
Small contemporary cloakroom in Miami with flat-panel cabinets, black cabinets, a two-piece toilet, green walls, ceramic flooring, a built-in sink, quartz worktops, grey floors, black worktops, a built in vanity unit and wallpapered walls.
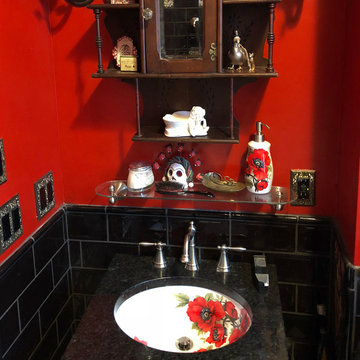
Customer photo of their Oriental Poppies painted sink in a totally 'gothed-out' bathroom. It's got red wallsk black counter and subway tiels and some great antique accessories. We also made the customer the matching soap dispenser in the poppies design. By Decorated Bathroom. Customer photo.
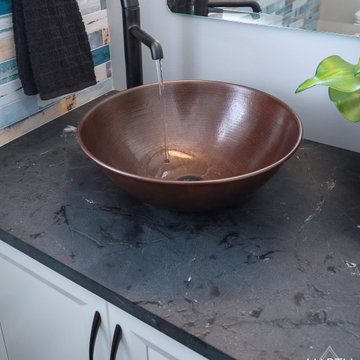
Photo of a small traditional cloakroom in Philadelphia with white cabinets, a two-piece toilet, multi-coloured tiles, porcelain tiles, beige walls, porcelain flooring, a vessel sink, quartz worktops, black floors, black worktops and a built in vanity unit.
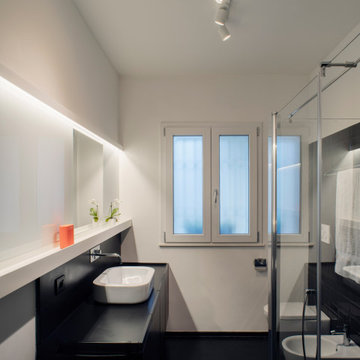
Photo of a medium sized contemporary cloakroom in Milan with blue cabinets, a two-piece toilet, black tiles, ceramic tiles, white walls, limestone flooring, a vessel sink, limestone worktops, black floors, black worktops and a floating vanity unit.
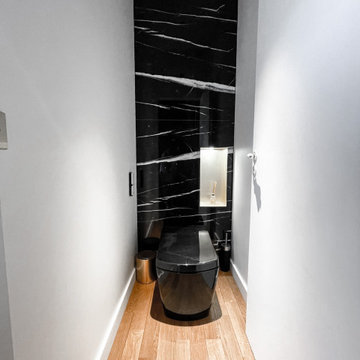
Dans une très belle maison ancienne de Versailles, les clients voulaient déplacer et remplacer leur cuisine vieillissante par une grande pièce claire qui accueillerait un dressing toute hauteur. Nous avons profité des arrivées d'eau pour créer un WC fermé ainsi qu'un beau lave main totem en marbre. Le tout devait être à la fois classique et chic avec l'utilisation de très beaux matériaux. La niche rétro éclairée en marbre vient casser l'effet de hauteur et permet d’exposer des objets de décoration. Le côté lave main a été pensé comme une boîte toute noire adoucie par l’arche en laiton. De belles suspensions design viennent éclairer ce petit coin. L’ancien carrelage au sol a été remplacé par un parquet en chêne massif miel pour s’harmoniser avec le reste de la maison.
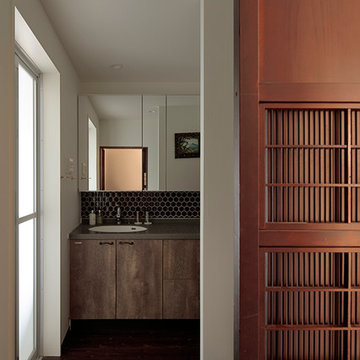
Inspiration for a medium sized retro cloakroom in Other with brown tiles, porcelain tiles, white walls, dark hardwood flooring, a submerged sink, solid surface worktops, brown floors and black worktops.
6