Affordable Cloakroom with Recessed-panel Cabinets Ideas and Designs
Refine by:
Budget
Sort by:Popular Today
161 - 180 of 496 photos
Item 1 of 3
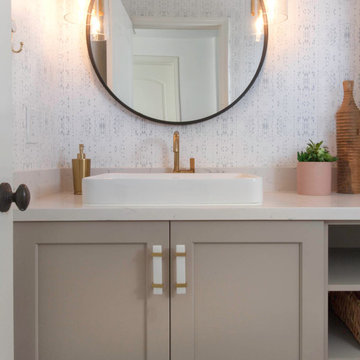
Photo of a small coastal cloakroom in Denver with recessed-panel cabinets, beige cabinets, a one-piece toilet, white walls, marble flooring, a vessel sink, engineered stone worktops, white floors and white worktops.
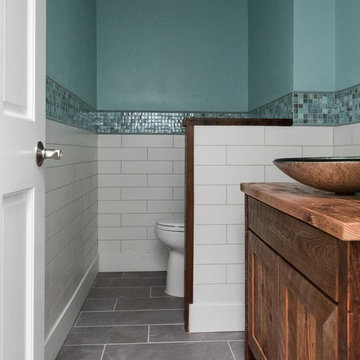
Small coastal cloakroom in Seattle with recessed-panel cabinets, distressed cabinets, a two-piece toilet, multi-coloured tiles, ceramic tiles, blue walls, porcelain flooring, a vessel sink, wooden worktops, multi-coloured floors and multi-coloured worktops.
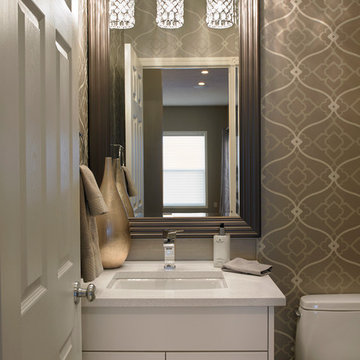
Jo-Ann Richards Works Photography Inc.
Inspiration for a small traditional cloakroom in Calgary with recessed-panel cabinets, white cabinets, a one-piece toilet, multi-coloured walls, dark hardwood flooring, a submerged sink, solid surface worktops, grey tiles and metal tiles.
Inspiration for a small traditional cloakroom in Calgary with recessed-panel cabinets, white cabinets, a one-piece toilet, multi-coloured walls, dark hardwood flooring, a submerged sink, solid surface worktops, grey tiles and metal tiles.
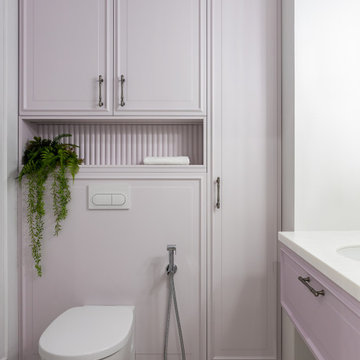
Небольшой санузел, площадь максимально функциональна: по периметру встроенные шкафы в нишах.
Small traditional cloakroom in Other with recessed-panel cabinets, purple cabinets, a wall mounted toilet, white tiles, white walls, porcelain flooring, a submerged sink, engineered stone worktops, white floors, white worktops and a floating vanity unit.
Small traditional cloakroom in Other with recessed-panel cabinets, purple cabinets, a wall mounted toilet, white tiles, white walls, porcelain flooring, a submerged sink, engineered stone worktops, white floors, white worktops and a floating vanity unit.
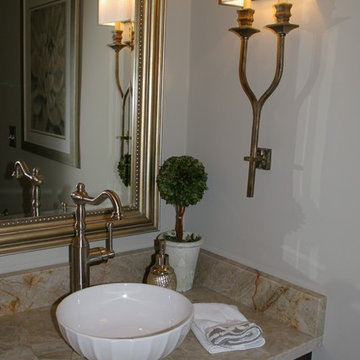
Robin Swarts
Small traditional cloakroom in Atlanta with recessed-panel cabinets, dark wood cabinets, a two-piece toilet, grey walls, porcelain flooring, a vessel sink and quartz worktops.
Small traditional cloakroom in Atlanta with recessed-panel cabinets, dark wood cabinets, a two-piece toilet, grey walls, porcelain flooring, a vessel sink and quartz worktops.

Photo of a medium sized modern cloakroom in Other with recessed-panel cabinets, brown cabinets, a two-piece toilet, grey walls, ceramic flooring, a submerged sink, engineered stone worktops, multi-coloured floors, white worktops and a built in vanity unit.
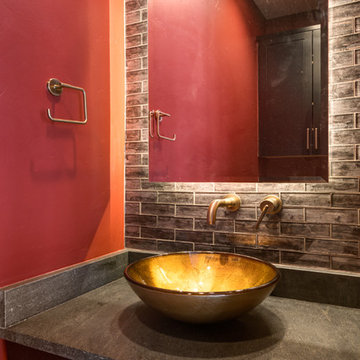
Powder bath in Mountain Modern Contemporary home in Steamboat Springs, Colorado, Ski Town USA built by Amaron Folkestad General Contractors Steamboats Builder www.AmaronBuilders.com
Apex Architecture
Photos by Dan Tullos Mountain Home Photography
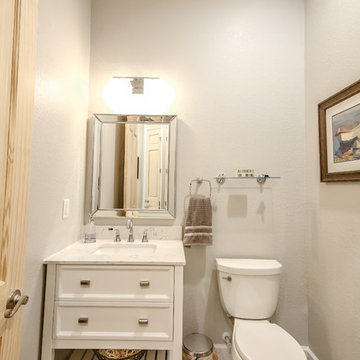
Medium sized traditional cloakroom in Miami with recessed-panel cabinets, white cabinets, a two-piece toilet, grey walls, porcelain flooring, a submerged sink, quartz worktops, brown floors and white worktops.
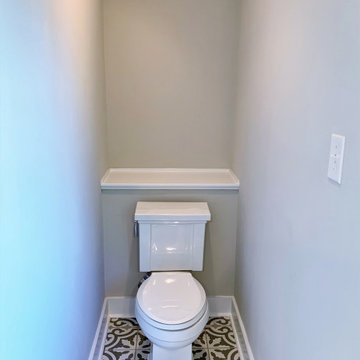
We started with a small, 3 bedroom, 2 bath brick cape and turned it into a 4 bedroom, 3 bath home, with a new kitchen/family room layout downstairs and new owner’s suite upstairs. Downstairs on the rear of the home, we added a large, deep, wrap-around covered porch with a standing seam metal roof.
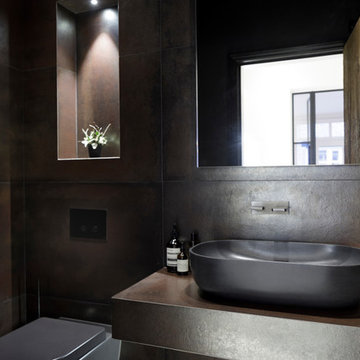
A stylish contemporary cloakroom interior with Italian black furniture and fittings & bronze metal effect tiles with John Cullen Lighting controlled via a Lutron system.
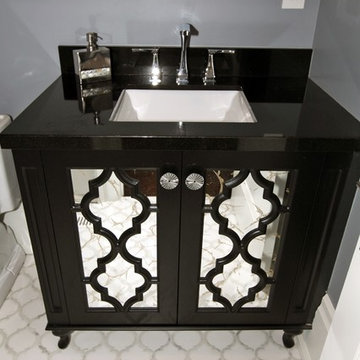
Design ideas for a small traditional cloakroom in Toronto with recessed-panel cabinets, black cabinets, a two-piece toilet, grey walls, porcelain flooring, a submerged sink, solid surface worktops and white floors.
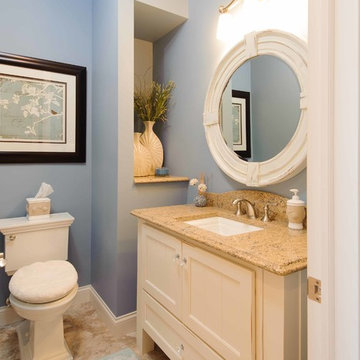
This is an example of a small traditional cloakroom in Other with recessed-panel cabinets, white cabinets, a two-piece toilet, beige tiles, stone slabs, blue walls, porcelain flooring, a submerged sink, granite worktops and beige floors.
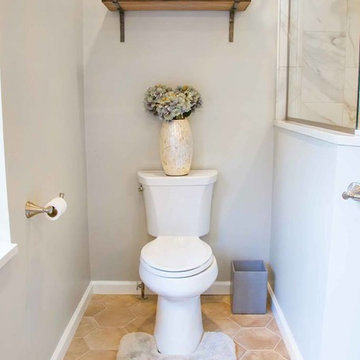
A family of four with two young girls and cats needed a brand new master bath to accommodate a family member with MS. They tasked us with creating a luxurious master bath in a modern rustic style that was ADA-accessible and could accommodate the client's walker and wheelchair in the future.
Their key issues were that the shower was relatively small, with a curb the client had to step over. They also had a large jacuzzi tub with a tub deck built around it, but the couple never used it. The main bathroom only had one vanity with minimal counter space available, and the dated finishes and materials looked tired - so they were more than ready for a beautiful transformation.
To create an ADA-accessible main bath, we relocated the shower to an interior corner, allowing for the addition of a larger ADA-accessible shower with zero entry and a bench the client could easily transfer onto for bathing. The arrangement of this space would also allow for a walker and wheelchair to easily move through the walkways for access to the shower.
We moved the toilet to where the shower had been located originally with ADA accessibility features and installed luxurious double vanities along the entire vanity wall, with a modern linen tower cabinet for added storage. Since the client loved the modern rustic aesthetic, we incorporated their chosen style with elements like the Calacatta porcelain tile, cabinet hardware, mason jar lights, and wood-framed mirrors.Photo: Vivos Images
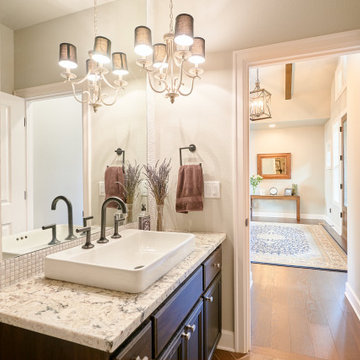
Design ideas for a medium sized classic cloakroom in Portland with recessed-panel cabinets, dark wood cabinets, a two-piece toilet, grey walls, porcelain flooring, a vessel sink, granite worktops, brown floors and beige worktops.
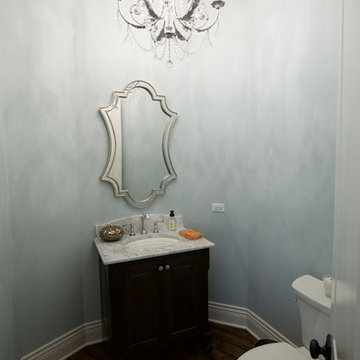
The beautiful patterns on the wall are created by the crystal chandelier; the perfect formal accent!
Architect: Meyer Design
Builder: Lakewest Custom Homes

This lovely home began as a complete remodel to a 1960 era ranch home. Warm, sunny colors and traditional details fill every space. The colorful gazebo overlooks the boccii court and a golf course. Shaded by stately palms, the dining patio is surrounded by a wrought iron railing. Hand plastered walls are etched and styled to reflect historical architectural details. The wine room is located in the basement where a cistern had been.
Project designed by Susie Hersker’s Scottsdale interior design firm Design Directives. Design Directives is active in Phoenix, Paradise Valley, Cave Creek, Carefree, Sedona, and beyond.
For more about Design Directives, click here: https://susanherskerasid.com/
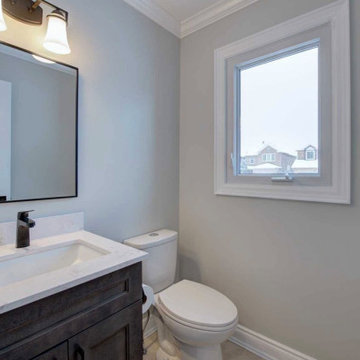
Small traditional cloakroom in Toronto with recessed-panel cabinets, dark wood cabinets, a two-piece toilet, grey walls, travertine flooring, a submerged sink, quartz worktops, beige floors and white worktops.
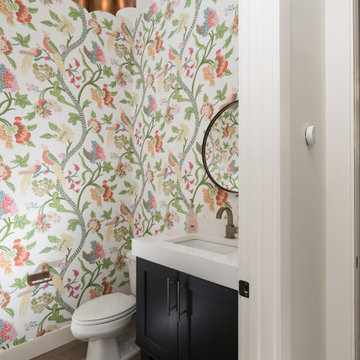
Small rural cloakroom in Boise with recessed-panel cabinets, black cabinets, a two-piece toilet, multi-coloured walls, light hardwood flooring, a submerged sink, engineered stone worktops, beige floors and white worktops.
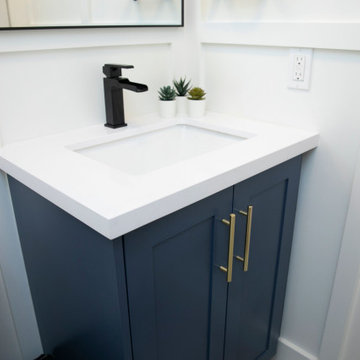
Small space with a BIG statement. Tall wainscotting makes the room feel taller that it actually is.
Inspiration for a small contemporary cloakroom in Toronto with recessed-panel cabinets, blue cabinets, a one-piece toilet, ceramic flooring, a submerged sink, engineered stone worktops, multi-coloured floors, white worktops and a built in vanity unit.
Inspiration for a small contemporary cloakroom in Toronto with recessed-panel cabinets, blue cabinets, a one-piece toilet, ceramic flooring, a submerged sink, engineered stone worktops, multi-coloured floors, white worktops and a built in vanity unit.
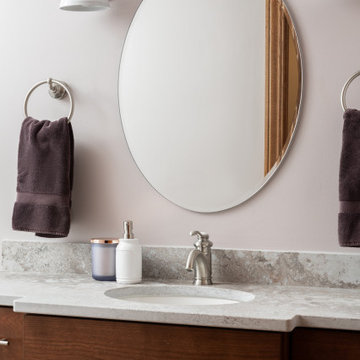
A small powder room update offers a unique look with a rare granite countertop and custom shaped vanity.
Photo of a small classic cloakroom in Milwaukee with recessed-panel cabinets, medium wood cabinets, a two-piece toilet, purple walls, vinyl flooring, a submerged sink, granite worktops, beige floors, multi-coloured worktops and a built in vanity unit.
Photo of a small classic cloakroom in Milwaukee with recessed-panel cabinets, medium wood cabinets, a two-piece toilet, purple walls, vinyl flooring, a submerged sink, granite worktops, beige floors, multi-coloured worktops and a built in vanity unit.
Affordable Cloakroom with Recessed-panel Cabinets Ideas and Designs
9