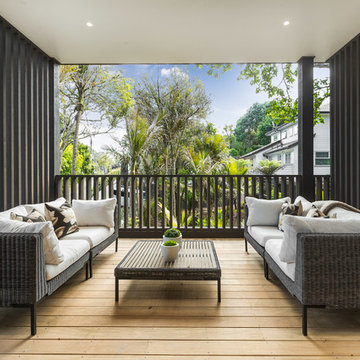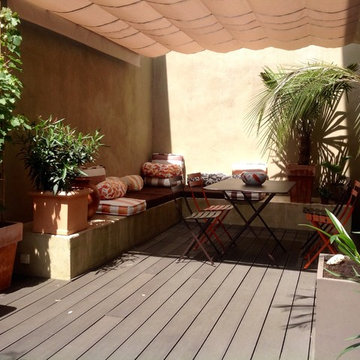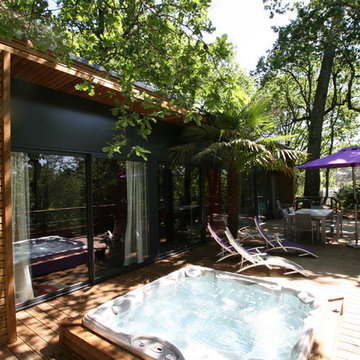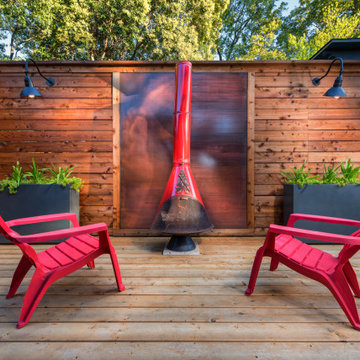Affordable Contemporary Terrace Ideas and Designs
Refine by:
Budget
Sort by:Popular Today
141 - 160 of 4,133 photos
Item 1 of 3
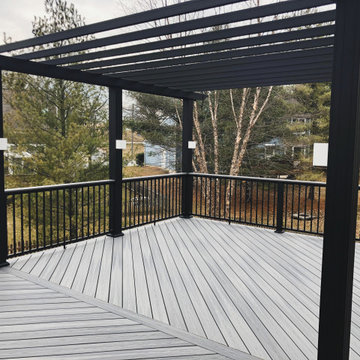
Black Aluminum Trellis & Fiberon Beach house decking
This is an example of a medium sized contemporary back terrace in Baltimore with a pergola.
This is an example of a medium sized contemporary back terrace in Baltimore with a pergola.
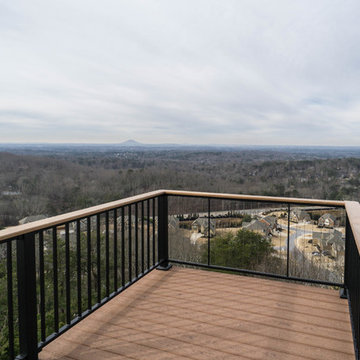
Rooftop Deck with Fortress Aluminum Railing and Cable Railing. Built by Home Specialists
This is an example of a small contemporary roof terrace in Atlanta with no cover.
This is an example of a small contemporary roof terrace in Atlanta with no cover.
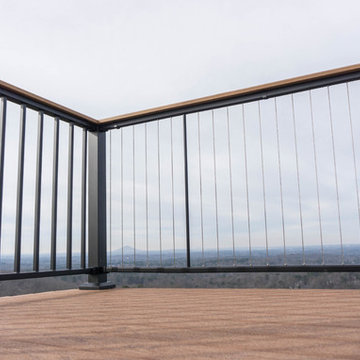
Rooftop Deck with Fortress Aluminum Railing and Cable Railing. Built by Home Specialists
Photo of a small contemporary roof terrace in Atlanta with no cover.
Photo of a small contemporary roof terrace in Atlanta with no cover.
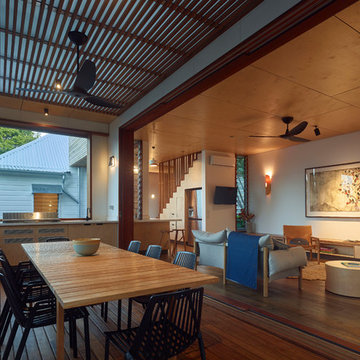
Scott Burrows
Photo of a medium sized contemporary terrace in Brisbane with a roof extension.
Photo of a medium sized contemporary terrace in Brisbane with a roof extension.
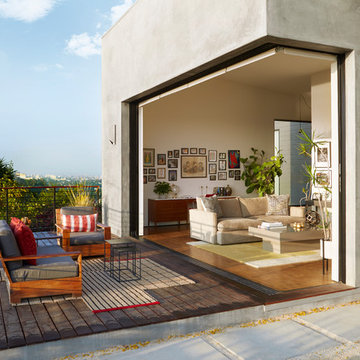
Zeke Ruelas
Inspiration for a large contemporary back terrace in Los Angeles with no cover.
Inspiration for a large contemporary back terrace in Los Angeles with no cover.
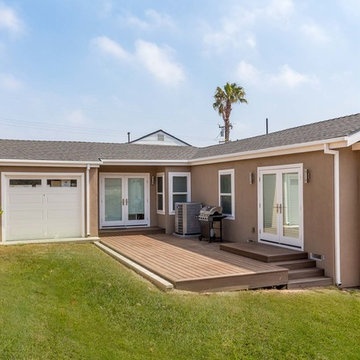
The homeowners had just purchased this home in El Segundo and they had remodeled the kitchen and one of the bathrooms on their own. However, they had more work to do. They felt that the rest of the project was too big and complex to tackle on their own and so they retained us to take over where they left off. The main focus of the project was to create a master suite and take advantage of the rather large backyard as an extension of their home. They were looking to create a more fluid indoor outdoor space.
When adding the new master suite leaving the ceilings vaulted along with French doors give the space a feeling of openness. The window seat was originally designed as an architectural feature for the exterior but turned out to be a benefit to the interior! They wanted a spa feel for their master bathroom utilizing organic finishes. Since the plan is that this will be their forever home a curbless shower was an important feature to them. The glass barn door on the shower makes the space feel larger and allows for the travertine shower tile to show through. Floating shelves and vanity allow the space to feel larger while the natural tones of the porcelain tile floor are calming. The his and hers vessel sinks make the space functional for two people to use it at once. The walk-in closet is open while the master bathroom has a white pocket door for privacy.
Since a new master suite was added to the home we converted the existing master bedroom into a family room. Adding French Doors to the family room opened up the floorplan to the outdoors while increasing the amount of natural light in this room. The closet that was previously in the bedroom was converted to built in cabinetry and floating shelves in the family room. The French doors in the master suite and family room now both open to the same deck space.
The homes new open floor plan called for a kitchen island to bring the kitchen and dining / great room together. The island is a 3” countertop vs the standard inch and a half. This design feature gives the island a chunky look. It was important that the island look like it was always a part of the kitchen. Lastly, we added a skylight in the corner of the kitchen as it felt dark once we closed off the side door that was there previously.
Repurposing rooms and opening the floor plan led to creating a laundry closet out of an old coat closet (and borrowing a small space from the new family room).
The floors become an integral part of tying together an open floor plan like this. The home still had original oak floors and the homeowners wanted to maintain that character. We laced in new planks and refinished it all to bring the project together.
To add curb appeal we removed the carport which was blocking a lot of natural light from the outside of the house. We also re-stuccoed the home and added exterior trim.
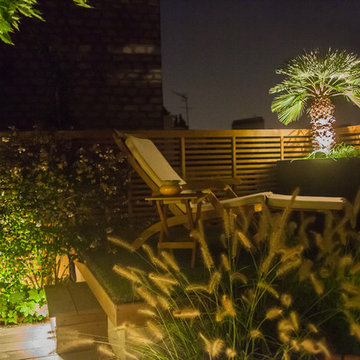
Philippe Delage de Luget
This is an example of a medium sized contemporary roof terrace in Paris with a potted garden.
This is an example of a medium sized contemporary roof terrace in Paris with a potted garden.
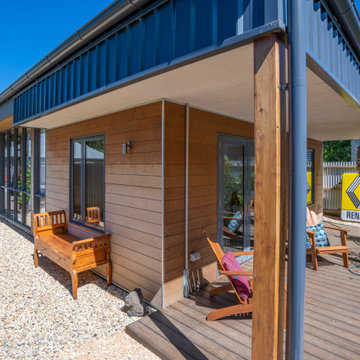
The back deck is a private space for relaxing in the sun. The whole North side of the house is fitted with double glazing and eaves to let in wanted sun in winter and keep out the hot summer days. The vegetable boxes are thriving in the space between the new house addition and the back artist studio
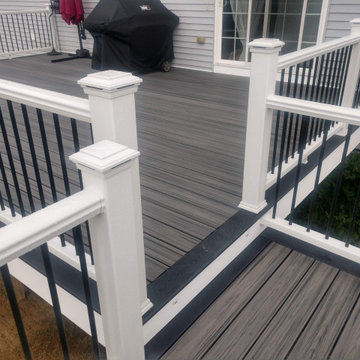
Trex Island Mist Decking with Winchester Grey Border, Post Cap and Riser Lights, White Trex Transcend Railings with Black Aluminum Balusters , Somersworth NH
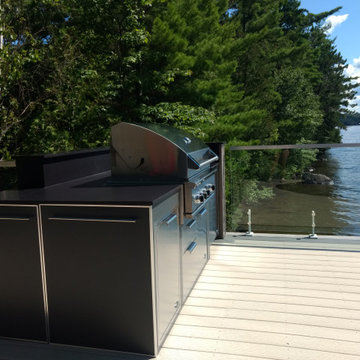
I designed an outdoor grilling and cooking station to be used on the top deck of this contemporary boathouse. I used DCS outdoor appliances, outdoor cabinetry custom manufactured by Thomas James Cabinetry and Lapitec Countertops and backsplash.
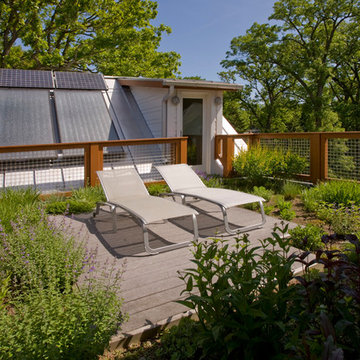
Soaking up the sun on an elevated deck with solar panels and photovoltaic cells.
Photo: Leslie Schwartz Photography
This is an example of a medium sized contemporary roof terrace in Chicago with a potted garden and no cover.
This is an example of a medium sized contemporary roof terrace in Chicago with a potted garden and no cover.
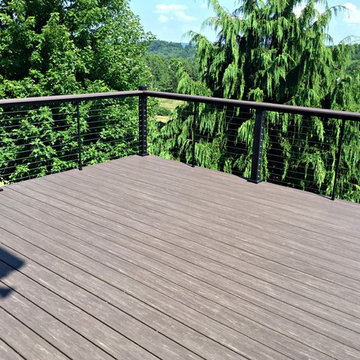
Inspiration for a medium sized contemporary back terrace in Philadelphia with no cover.
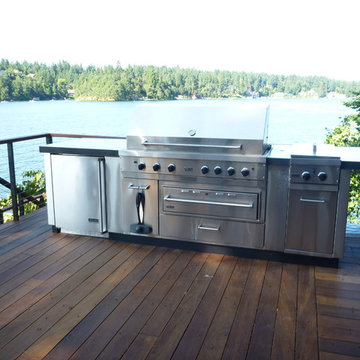
Outdoor kitchen with some curvy concrete countertops overlooking Lake Oswego
Large contemporary back terrace in Portland with an outdoor kitchen and no cover.
Large contemporary back terrace in Portland with an outdoor kitchen and no cover.

Small contemporary side ground level terrace in Melbourne with a roof extension and feature lighting.
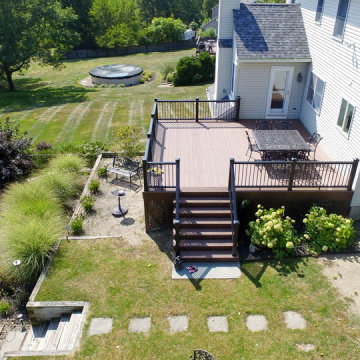
Inspiration for a medium sized contemporary back ground level metal railing terrace in New York with no cover.
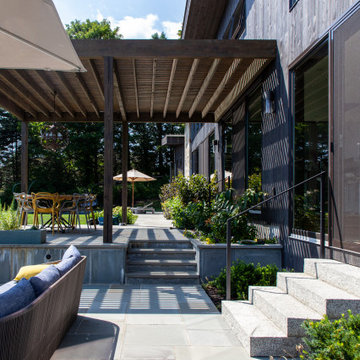
Inspiration for a large contemporary back terrace in New York with a potted garden and a pergola.
Affordable Contemporary Terrace Ideas and Designs
8
