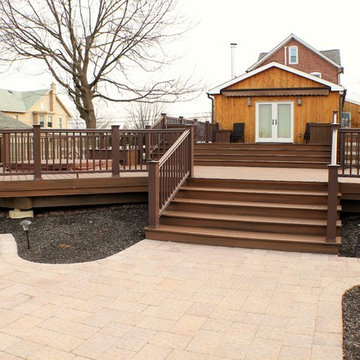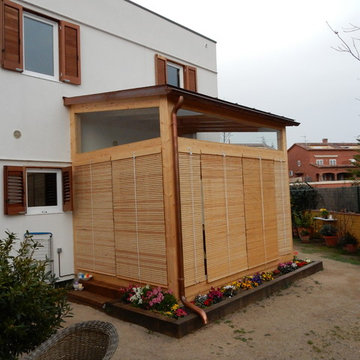Affordable Country Terrace Ideas and Designs
Refine by:
Budget
Sort by:Popular Today
161 - 180 of 327 photos
Item 1 of 3
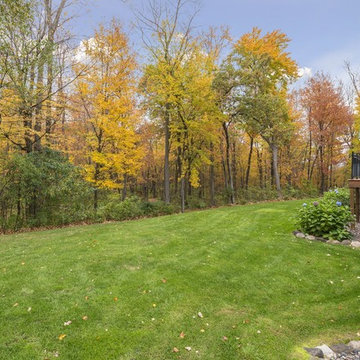
Photo of a medium sized farmhouse back terrace in Minneapolis with a roof extension.
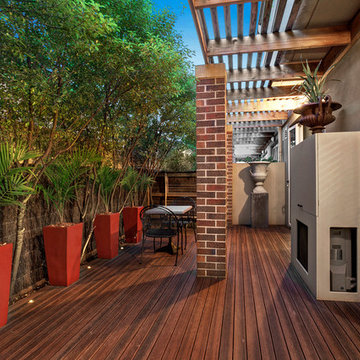
Photo of a medium sized rural side terrace in Melbourne with a pergola.
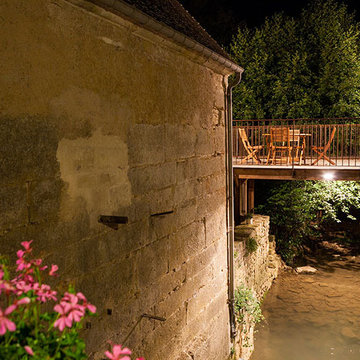
Photography © Max McClure
Design ideas for a large country back terrace in Dijon with a water feature and no cover.
Design ideas for a large country back terrace in Dijon with a water feature and no cover.
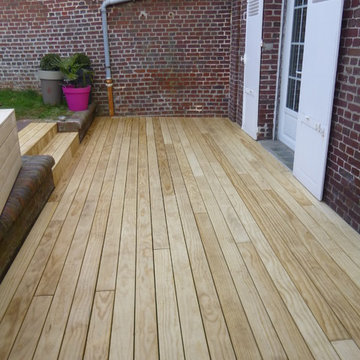
Photo of a medium sized country back terrace in Paris with a potted garden and no cover.
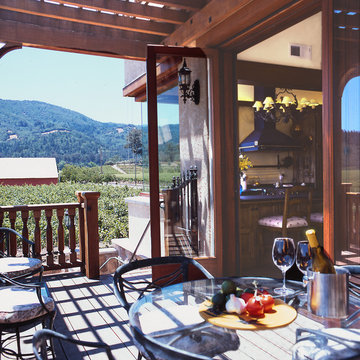
Countryside View from Terrace
Medium sized country back terrace in San Diego with a pergola.
Medium sized country back terrace in San Diego with a pergola.
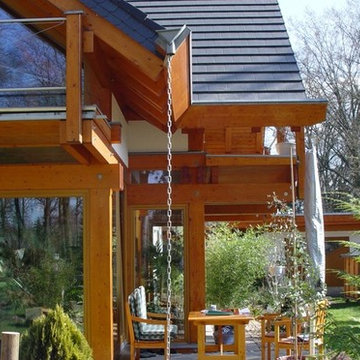
Wohnen und genießen im modernen Landhaus
Dieses moderne Fachwerkhaus bekennt den nordischen Stil! Ein modernes und schmuckes Haus, das alles bietet, was man zum Wohnen, Leben und Wohlfühlen benötigt. Der ländliche Baustil mit funktionaler Ausstattung und moderner Architektur. Die Raumaufteilung ist wohl durchdacht und optimal geplant. CONCENTUS Fachwerkhaus verspricht eine neue Art des Wohnens im modernen Landhaus.
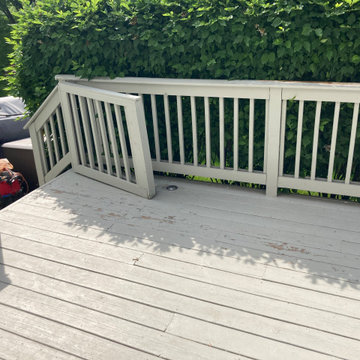
This is an example of a medium sized country back private and ground level wood railing terrace in Chicago with no cover.
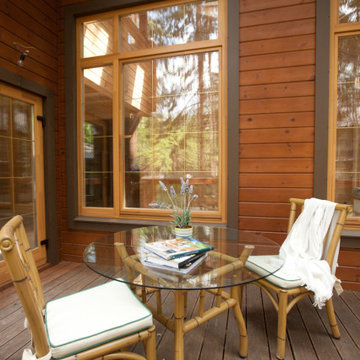
Терраса дома из клееного бруса ВИКОНТ
Архитектор Александр Петунин
Строительство ПАЛЕКС дома из клееного бруса
Design ideas for a medium sized rural courtyard ground level wood railing terrace in Moscow with a roof extension.
Design ideas for a medium sized rural courtyard ground level wood railing terrace in Moscow with a roof extension.
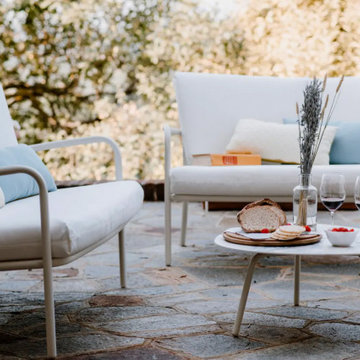
Angolo apertitivo
Medium sized rural courtyard private and ground level terrace in Other.
Medium sized rural courtyard private and ground level terrace in Other.
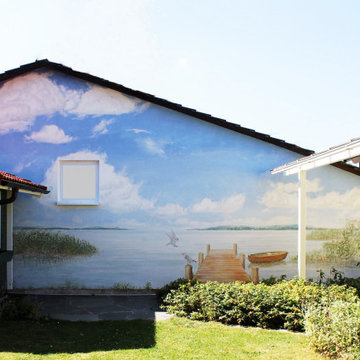
Als Motiv für die ca. 15m breite und ca. 5 m hohe Wand am Ende des Gartens fiel die Walhl auf eine ruhige See-Ansicht, die den Garten nun noch größer erscheinen läßt.
Umgesetzt wurde die Wandmalerei mit wetterfesten Fassadenfarben.
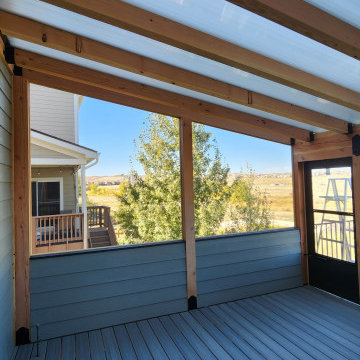
Experience the epitome of Colorado outdoor living with this magnificent cedar pergola, custom-designed and built by Freedom Contractors. Anchored off the second story of the home, this pergola extends your living space into the natural beauty of the outdoors. Its robust structure is crowned with a polycarbonate roof covering, chosen specifically for its resilience to Colorado's unique climate. This innovative material offers protection from the sun's UV rays while allowing soft, natural light to filter through, ensuring your space remains bright yet comfortable throughout the year. It stands up admirably to the hail, snow, and temperature fluctuations that are common in the region, providing an all-season retreat without sacrificing the view of the clear blue skies.
Below this architectural marvel is a newly installed custom composite wood deck, promising enduring elegance with minimal maintenance. The composite material is known for its resistance to the elements, warding off rot, mildew, and wear that often afflict traditional wood decking in variable weather. Together, the pergola and decking create an inviting ambiance perfect for relaxing or entertaining, making it a proud addition to any Colorado home.
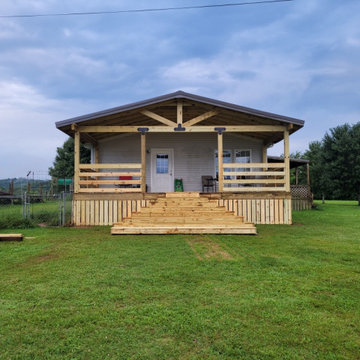
Custom covered deck with waterfall staircase and vertical, pine skirting.
Inspiration for a medium sized country side ground level wood railing terrace in Nashville with a roof extension.
Inspiration for a medium sized country side ground level wood railing terrace in Nashville with a roof extension.
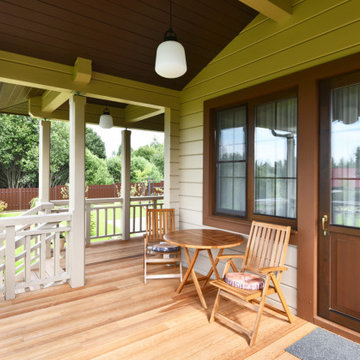
Терраса дома из клееного бруса ПЛЕЩЕЕВО
Архитектор Александр Петунин
Строительство ПАЛЕКС дома из клееного бруса
Medium sized rural courtyard ground level wood railing terrace in Moscow with a roof extension.
Medium sized rural courtyard ground level wood railing terrace in Moscow with a roof extension.
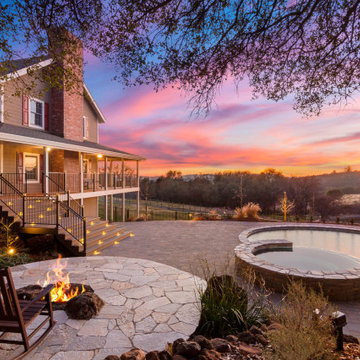
Inspiration for a medium sized farmhouse back metal railing terrace in Sacramento with a roof extension.
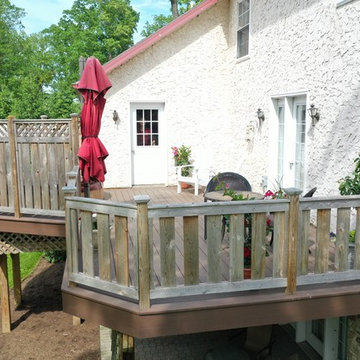
Custom cedar railing on a composite deck.
Small farmhouse back terrace in Other with no cover.
Small farmhouse back terrace in Other with no cover.
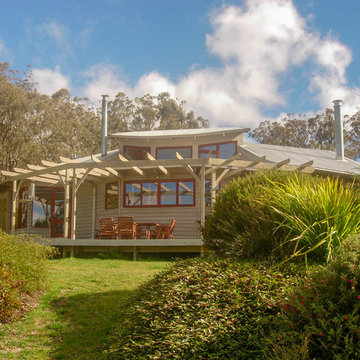
The design form of this sustainable home was inspired by the clients’ interest in gliders with the central kitchen/dining “cockpit” commanding views across the broad rolling paddocks. Curved and layered roofs peel off to either side and the northern aspect opens to winter sun in this cool temperate climate.
The dark basalt stones collected from the site provide an excellent heat sink for the Trombé walls used to warm the living rooms in winter. Solar panels and slow combustion fuel stoves augment space heating and provide hot water.
Stringybark timber framing and weatherboards were milled from trees on the site and non-toxic/low VOC Bio and Livos paints were used.
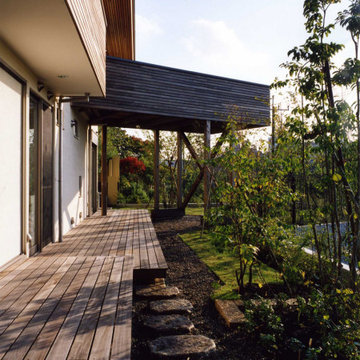
木々に囲まれた傾斜地に突き出たように建っている住まいです。広い敷地の中、敢えて崖側に配し、更にデッキを張り出して積極的に眺望を取り込み、斜面下の桜並木を見下ろす様にリビングスペースを設けています。斜面、レベル差といった敷地の不利な条件に、趣の異なる三つの庭を対峙させる事で、空間に違った個性を持たせ、豊かな居住空間を創る事を目指しました。
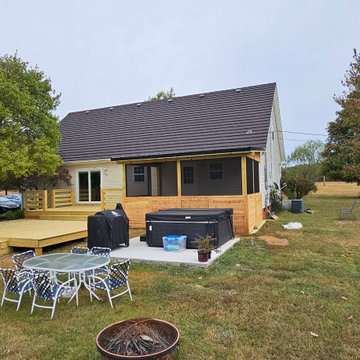
Custom covered & screened deck with cedar knee wall leading to an open deck area and a step-down sitting area deck.
This is an example of a large country back ground level wood railing terrace in Nashville with a roof extension.
This is an example of a large country back ground level wood railing terrace in Nashville with a roof extension.
Affordable Country Terrace Ideas and Designs
9
