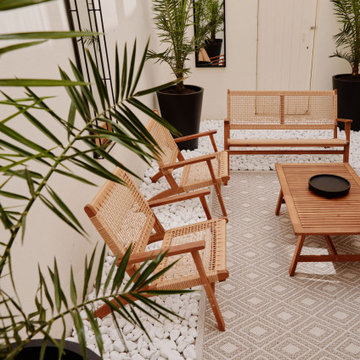Affordable Courtyard Patio Ideas and Designs
Refine by:
Budget
Sort by:Popular Today
61 - 80 of 1,626 photos
Item 1 of 3
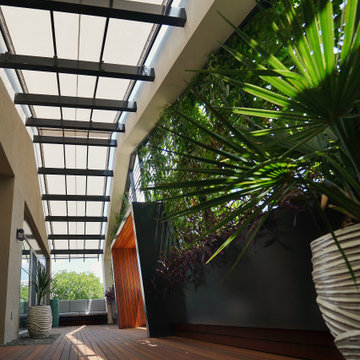
Overly dramatic view of the space featuring the Sunbrella shade fabric awning, dappled sunlight, and warm ipe wood deck.
Smash Design Build
This is an example of a medium sized modern courtyard patio in Austin with a living wall, decking and an awning.
This is an example of a medium sized modern courtyard patio in Austin with a living wall, decking and an awning.
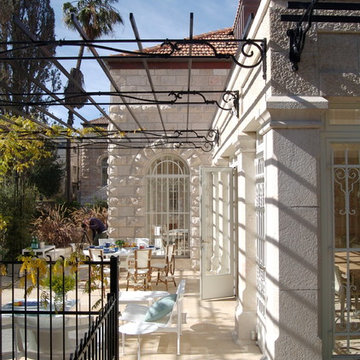
This is an example of a medium sized traditional courtyard patio in New York with stamped concrete and an awning.
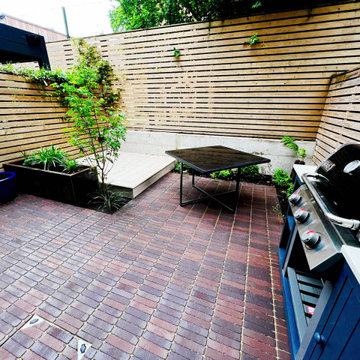
This courtyard garden is perfect for adults and provides an escape from everyday life with luxury finishes, such as the bespoke kitchen and planters.
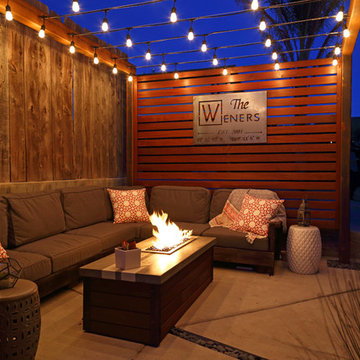
Small modern courtyard patio in San Luis Obispo with a fire feature, concrete slabs and a pergola.
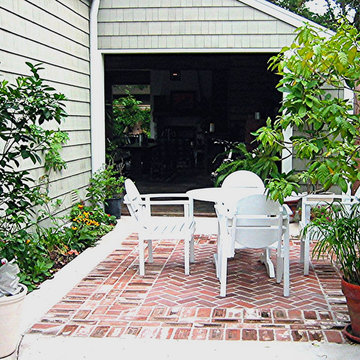
Design ideas for a medium sized traditional courtyard patio in Houston with brick paving and no cover.
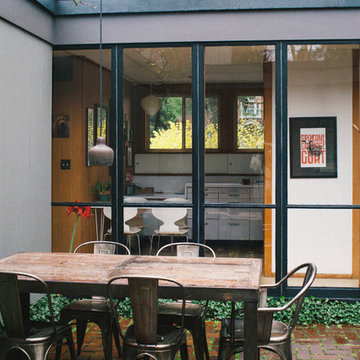
Photo: A Darling Felicity Photography © 2015 Houzz
Inspiration for a medium sized midcentury courtyard patio in Seattle with brick paving and no cover.
Inspiration for a medium sized midcentury courtyard patio in Seattle with brick paving and no cover.
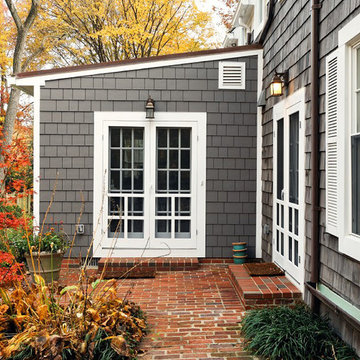
The patio on the exterior of this custom home is a wonderful spot to plant a garden! Share with your buddies if you enjoy a patio garden. | Bethesda, MD | Smith, Thomas & Smith, Inc.
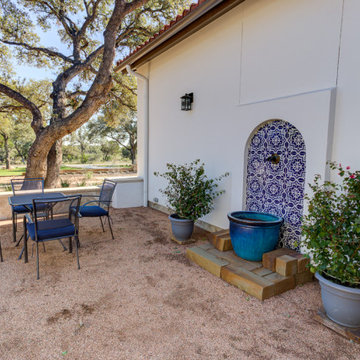
Design ideas for a medium sized mediterranean courtyard patio in Austin with a water feature, natural stone paving and a pergola.
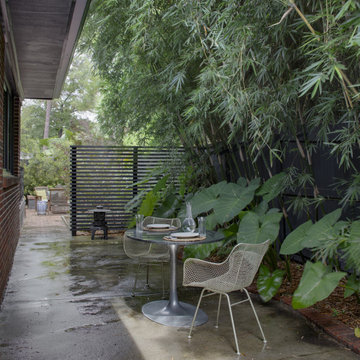
This tranquil area in the garden offers a retreat away from the cares of the day. Bamboo and elephant ears provide shade and privacy, while the decorative, open fencing visually connects the space to the home's adjacent courtyard. | Photography by Atlantic Archives
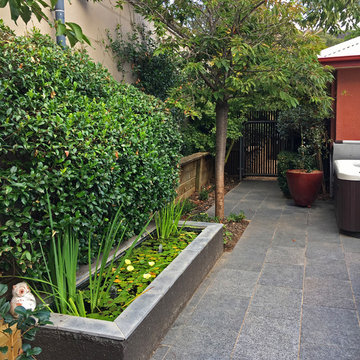
Courtyard makeover to bring it up to date
Inspiration for a medium sized contemporary courtyard patio in Canberra - Queanbeyan with a water feature, natural stone paving and no cover.
Inspiration for a medium sized contemporary courtyard patio in Canberra - Queanbeyan with a water feature, natural stone paving and no cover.
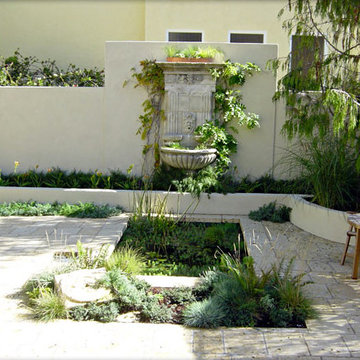
Inspiration for a medium sized classic courtyard patio in San Francisco with a water feature, stamped concrete and no cover.
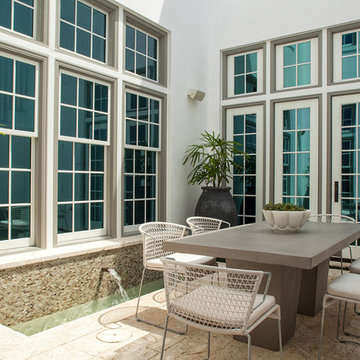
Inspiration for a small contemporary courtyard patio in Nashville with a water feature, tiled flooring and no cover.
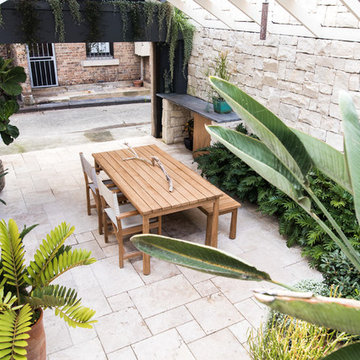
Design ideas for a small mediterranean courtyard patio in Sydney with natural stone paving and a pergola.
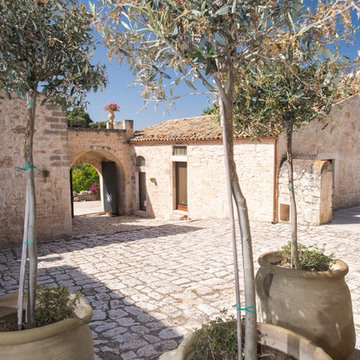
Photographer: Henry William Woide Godfrey
- Assistant: Marco Cesare
Inspiration for a medium sized mediterranean courtyard patio in Catania-Palermo.
Inspiration for a medium sized mediterranean courtyard patio in Catania-Palermo.
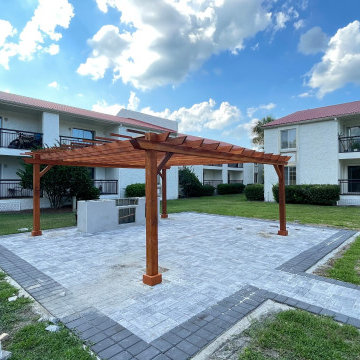
Experience the natural beauty of Best Redwood Super Deck Pergola. Create the perfect spot for lounging, dining, and relaxation in your outdoor patio. Make this Redwood Deck Pergola your own!
100% solid wood. Your choice from Douglas Fir or Redwood.
Features plenty long term benefits, such as reliability, strength, and resistance to decay, rot, and weather elements.
Post sizes are built at 6 in. x 6 in. and rafters at 2 in. x 6 in.
Custom combinations that are smaller than 10ft. x 10ft. Post sizes will be built at 4 in. x 4 in. and rafters at 2 in. x 4 in.
Standard height of pergola is 8ft. (If you are looking for a higher roof, contact us for a custom request).
Standard separation between rafters is 18" approximately. (looking for more shade? contact us and we can accomodate your needs).
Assembly instructions and hardware are included.
Anchors are not included.
Your choice of premium sealant applied.
Your choice of end rafter design. Please contact us to choose rafter design.
Includes 4 bottom of posts trim boxes.
Excellent craftsmanship and quality.
Home Delivery.
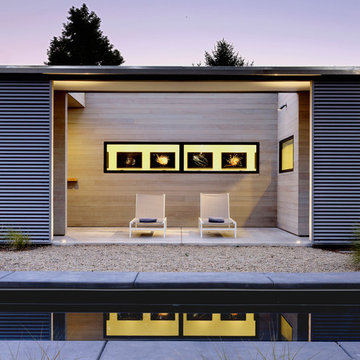
Matthew Millman
Design ideas for a small modern courtyard patio in San Francisco with an outdoor shower, concrete slabs and a roof extension.
Design ideas for a small modern courtyard patio in San Francisco with an outdoor shower, concrete slabs and a roof extension.
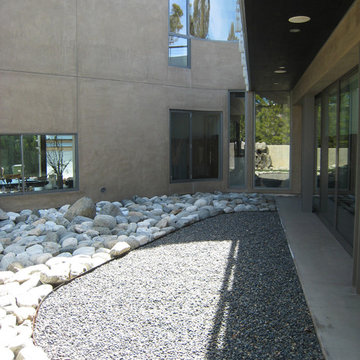
Inner courtyard with gravel patio.
Design ideas for a medium sized modern courtyard patio in Los Angeles with gravel and no cover.
Design ideas for a medium sized modern courtyard patio in Los Angeles with gravel and no cover.
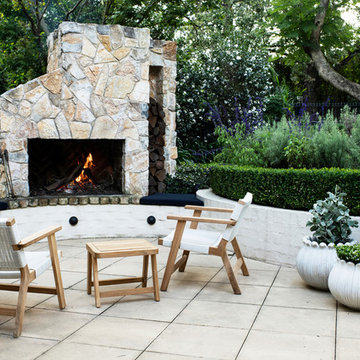
Photo by Brigid Arnott
Pots and stone cladding supplied by Gather Co
Furniture by Eco Outdoor
Plants supplied by Exotic Nurseries
This is an example of a small traditional courtyard patio in Sydney with a fireplace and natural stone paving.
This is an example of a small traditional courtyard patio in Sydney with a fireplace and natural stone paving.
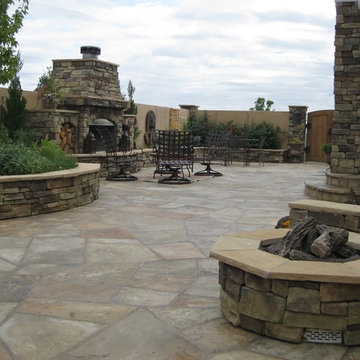
Colorado Buff flagstone was used to create a beautiful patio within this courtyard.
Expansive mediterranean courtyard patio in Denver with a fireplace and natural stone paving.
Expansive mediterranean courtyard patio in Denver with a fireplace and natural stone paving.
Affordable Courtyard Patio Ideas and Designs
4
