Affordable Entrance with Concrete Flooring Ideas and Designs
Refine by:
Budget
Sort by:Popular Today
1 - 20 of 1,114 photos
Item 1 of 3

Entryway of a barn conversion staged for sale.
Photo of a large rural front door in New York with white walls, concrete flooring, a single front door, a white front door, grey floors and exposed beams.
Photo of a large rural front door in New York with white walls, concrete flooring, a single front door, a white front door, grey floors and exposed beams.
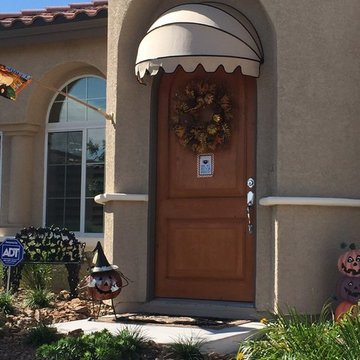
Design ideas for a medium sized traditional front door in Other with concrete flooring, a single front door and a medium wood front door.

This is an example of a large traditional front door in Denver with a single front door, a medium wood front door and concrete flooring.

Front yard entry. Photo by Clark Dugger
Photo of a small mediterranean front door in Los Angeles with a double front door, a medium wood front door, white walls, concrete flooring and grey floors.
Photo of a small mediterranean front door in Los Angeles with a double front door, a medium wood front door, white walls, concrete flooring and grey floors.

An original Sandy Cohen design mid-century house in Laurelhurst neighborhood in Seattle. The house was originally built for illustrator Irwin Caplan, known for the "Famous Last Words" comic strip in the Saturday Evening Post. The residence was recently bought from Caplan’s estate by new owners, who found that it ultimately needed both cosmetic and functional upgrades. A renovation led by SHED lightly reorganized the interior so that the home’s midcentury character can shine.
LEICHT cabinet in frosty white c-channel in alum color. Wrap in custom VG Fir panel.
DWELL Magazine article
DeZeen article
Design by SHED Architecture & Design
Photography by: Rafael Soldi

Recessed entry is lined with 1 x 4 bead board to suggest interior paneling. Detail of new portico is minimal and typical for a 1940 "Cape." Colors are Benjamin Moore: "Smokey Taupe" for siding, "White Dove" for trim. "Pale Daffodil" for doors and sash.

Copyrights: WA design
Design ideas for a medium sized industrial front door in San Francisco with concrete flooring, grey floors, a single front door, a metal front door and white walls.
Design ideas for a medium sized industrial front door in San Francisco with concrete flooring, grey floors, a single front door, a metal front door and white walls.

Inspiration for a medium sized traditional front door in St Louis with beige walls, concrete flooring, a single front door and a black front door.
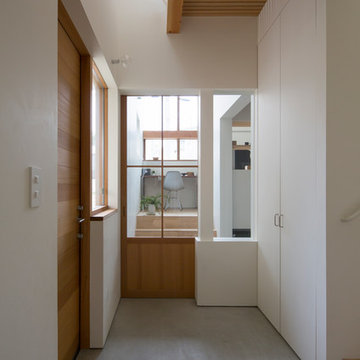
玄関土間 吹き抜けから2階の気配を感じる
Inspiration for a medium sized scandinavian hallway in Nagoya with white walls, concrete flooring, a single front door, a medium wood front door and grey floors.
Inspiration for a medium sized scandinavian hallway in Nagoya with white walls, concrete flooring, a single front door, a medium wood front door and grey floors.
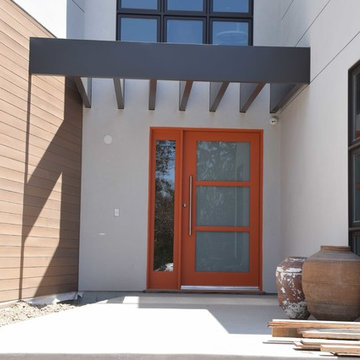
This front entry door is 48" wide and features a 36" tall Stainless Steel Handle. It is a 3 lite door with white laminated glass, while the sidelite is done in clear glass. It is painted in a burnt orange color on the outside, while the interior is painted black.
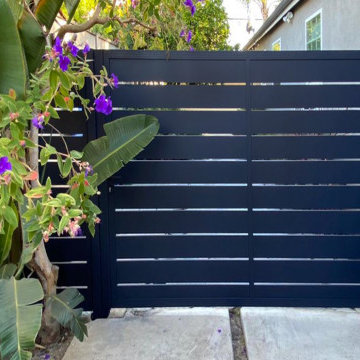
This is a single leaf swing gate beautifying and helping secure a Los Angeles home. The home is from the twenties and the driveway is very narrow (but still navigatable in a modern car). The gate is entirely constructed from heavy-duty aluminum and is a powder-coated blue-gray. MulhollandBrand.com designed, manufactured, and installed the gate.
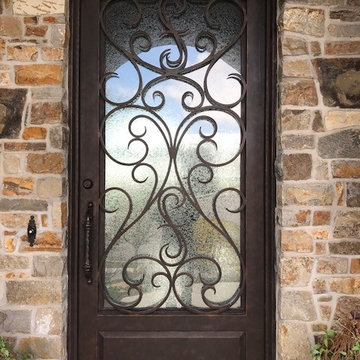
Large Single door 48"x108" with a HUGE Custom Iron Pull. Very cool...
Medium sized traditional front door in Salt Lake City with beige walls, concrete flooring, a single front door, a brown front door and grey floors.
Medium sized traditional front door in Salt Lake City with beige walls, concrete flooring, a single front door, a brown front door and grey floors.

Request a free catalog: http://www.barnpros.com/catalog
Rethink the idea of home with the Denali 36 Apartment. Located part of the Cumberland Plateau of Alabama, the 36’x 36’ structure has a fully finished garage on the lower floor for equine, garage or storage and a spacious apartment above ideal for living space. For this model, the owner opted to enclose 24 feet of the single shed roof for vehicle parking, leaving the rest for workspace. The optional garage package includes roll-up insulated doors, as seen on the side of the apartment.
The fully finished apartment has 1,000+ sq. ft. living space –enough for a master suite, guest bedroom and bathroom, plus an open floor plan for the kitchen, dining and living room. Complementing the handmade breezeway doors, the owner opted to wrap the posts in cedar and sheetrock the walls for a more traditional home look.
The exterior of the apartment matches the allure of the interior. Jumbo western red cedar cupola, 2”x6” Douglas fir tongue and groove siding all around and shed roof dormers finish off the old-fashioned look the owners were aspiring for.
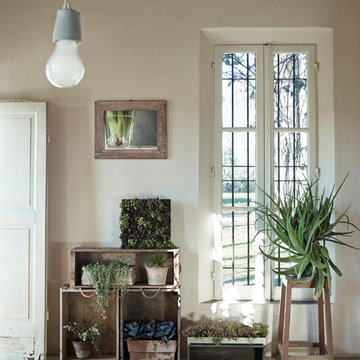
Foto: fabrizio ciccconi.
Le piante in interno sono importanti per stabilire un efficace rapparto con l'esterno.
Medium sized farmhouse foyer in Other with beige walls and concrete flooring.
Medium sized farmhouse foyer in Other with beige walls and concrete flooring.
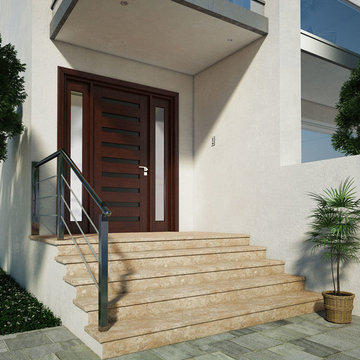
US Door & More Inc (©Copyright 2015)
Inspiration for a medium sized contemporary front door in Tampa with beige walls, concrete flooring, a double front door and a dark wood front door.
Inspiration for a medium sized contemporary front door in Tampa with beige walls, concrete flooring, a double front door and a dark wood front door.

Situated on the north shore of Birch Point this high-performance beach home enjoys a view across Boundary Bay to White Rock, BC and the BC Coastal Range beyond. Designed for indoor, outdoor living the many decks, patios, porches, outdoor fireplace, and firepit welcome friends and family to gather outside regardless of the weather.
From a high-performance perspective this home was built to and certified by the Department of Energy’s Zero Energy Ready Home program and the EnergyStar program. In fact, an independent testing/rating agency was able to show that the home will only use 53% of the energy of a typical new home, all while being more comfortable and healthier. As with all high-performance homes we find a sweet spot that returns an excellent, comfortable, healthy home to the owners, while also producing a building that minimizes its environmental footprint.
Design by JWR Design
Photography by Radley Muller Photography
Interior Design by Markie Nelson Interior Design
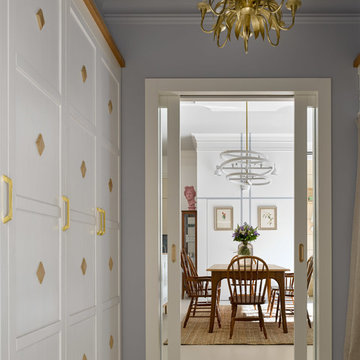
Двухкомнатная квартира площадью 84 кв м располагается на первом этаже ЖК Сколково Парк.
Проект квартиры разрабатывался с прицелом на продажу, основой концепции стало желание разработать яркий, но при этом ненавязчивый образ, при минимальном бюджете. За основу взяли скандинавский стиль, в сочетании с неожиданными декоративными элементами. С другой стороны, хотелось использовать большую часть мебели и предметов интерьера отечественных дизайнеров, а что не получалось подобрать - сделать по собственным эскизам. Единственный брендовый предмет мебели - обеденный стол от фабрики Busatto, до этого пылившийся в гараже у хозяев. Он задал тему дерева, которую мы поддержали фанерным шкафом (все секции открываются) и стенкой в гостиной с замаскированной дверью в спальню - произведено по нашим эскизам мастером из Петербурга.
Авторы - Илья и Света Хомяковы, студия Quatrobase
Строительство - Роман Виталюев
Фанера - Никита Максимов
Фото - Сергей Ананьев
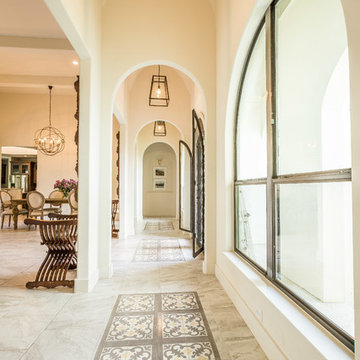
Foyer with cement tiles rugs, vaulted ceilings
Design ideas for a medium sized mediterranean foyer in Other with white walls, concrete flooring, a double front door, a black front door and grey floors.
Design ideas for a medium sized mediterranean foyer in Other with white walls, concrete flooring, a double front door, a black front door and grey floors.
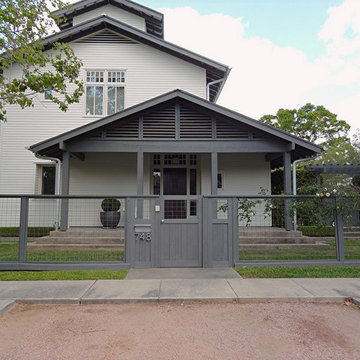
Design ideas for a medium sized country front door in Houston with beige walls, concrete flooring and a single front door.

Light and connections to gardens is brought about by simple alterations to an existing 1980 duplex. New fences and timber screens frame the street entry and provide sense of privacy while painting connection to the street. Extracting some components provides for internal courtyards that flood light to the interiors while creating valuable outdoor spaces for dining and relaxing.
Affordable Entrance with Concrete Flooring Ideas and Designs
1