Affordable Entrance with Laminate Floors Ideas and Designs
Refine by:
Budget
Sort by:Popular Today
1 - 20 of 688 photos
Item 1 of 3

This beloved nail salon and spa by many locals has transitioned its products to all-natural and non-toxic to enhance the quality of their services and the wellness of their customers. With that as the focus, the interior design was created with many live plants as well as earth elements throughout to reflect this transition.
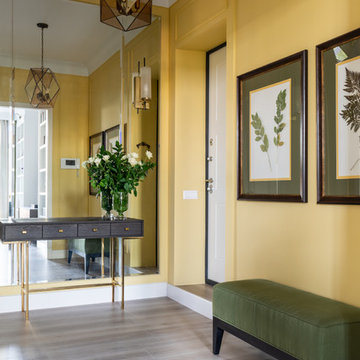
фотограф: Василий Буланов
Design ideas for a medium sized classic front door in Moscow with yellow walls, laminate floors, a single front door, a white front door and beige floors.
Design ideas for a medium sized classic front door in Moscow with yellow walls, laminate floors, a single front door, a white front door and beige floors.

The custom design of this staircase houses the fridge, two bookshelves, two cabinets, a cubby, and a small closet for hanging clothes. Hawaiian mango wood stair treads lead up to a generously lofty sleeping area with a custom-built queen bed frame with six built-in storage drawers. Exposed stained ceiling beams add warmth and character to the kitchen. Two seven-foot-long counters extend the kitchen on either side- both with tiled backsplashes and giant awning windows. Because of the showers unique structure, it is paced in the center of the bathroom becoming a beautiful blue-tile focal point. This coastal, contemporary Tiny Home features a warm yet industrial style kitchen with stainless steel counters and husky tool drawers with black cabinets. the silver metal counters are complimented by grey subway tiling as a backsplash against the warmth of the locally sourced curly mango wood windowsill ledge. I mango wood windowsill also acts as a pass-through window to an outdoor bar and seating area on the deck. Entertaining guests right from the kitchen essentially makes this a wet-bar. LED track lighting adds the right amount of accent lighting and brightness to the area. The window is actually a french door that is mirrored on the opposite side of the kitchen. This kitchen has 7-foot long stainless steel counters on either end. There are stainless steel outlet covers to match the industrial look. There are stained exposed beams adding a cozy and stylish feeling to the room. To the back end of the kitchen is a frosted glass pocket door leading to the bathroom. All shelving is made of Hawaiian locally sourced curly mango wood. A stainless steel fridge matches the rest of the style and is built-in to the staircase of this tiny home. Dish drying racks are hung on the wall to conserve space and reduce clutter.
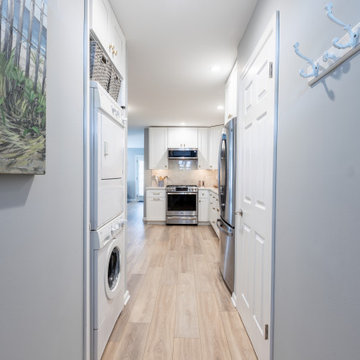
Design ideas for a small traditional hallway in Philadelphia with grey walls, laminate floors and beige floors.
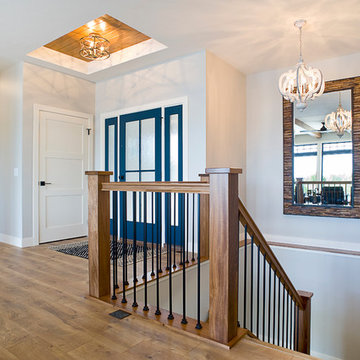
Inspiration for a medium sized classic front door in Other with grey walls, laminate floors, a single front door, a blue front door and brown floors.

Фото: Аскар Кабжан
Design ideas for a medium sized contemporary vestibule in Yekaterinburg with multi-coloured walls, laminate floors, a single front door, a black front door and brown floors.
Design ideas for a medium sized contemporary vestibule in Yekaterinburg with multi-coloured walls, laminate floors, a single front door, a black front door and brown floors.

Dean J. Birinyi Architectural Photography http://www.djbphoto.com
This is an example of a large modern foyer in San Francisco with multi-coloured walls, a single front door, a dark wood front door, laminate floors and beige floors.
This is an example of a large modern foyer in San Francisco with multi-coloured walls, a single front door, a dark wood front door, laminate floors and beige floors.
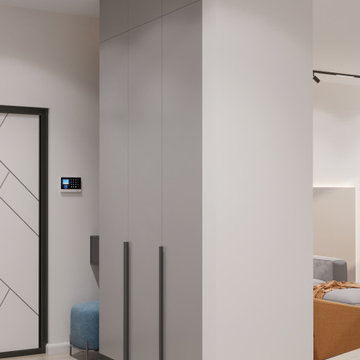
Medium sized contemporary front door in Other with beige walls, laminate floors, a white front door and beige floors.

Вешалка, шкаф и входная дверь в прихожей
Design ideas for a small scandinavian hallway in Saint Petersburg with grey walls, laminate floors, a single front door, a white front door, beige floors, a wallpapered ceiling and wallpapered walls.
Design ideas for a small scandinavian hallway in Saint Petersburg with grey walls, laminate floors, a single front door, a white front door, beige floors, a wallpapered ceiling and wallpapered walls.
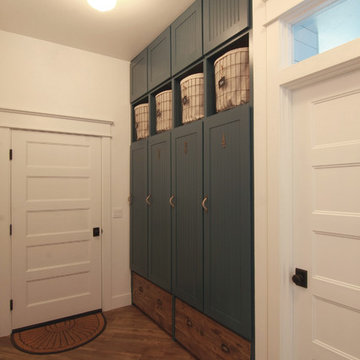
Becky Pospical
This is an example of a medium sized rural boot room in Other with white walls, laminate floors and brown floors.
This is an example of a medium sized rural boot room in Other with white walls, laminate floors and brown floors.
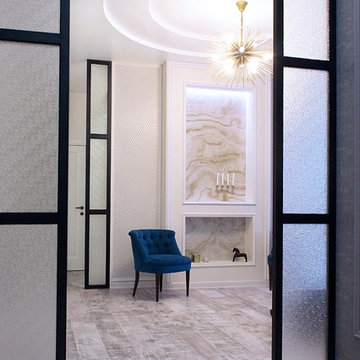
Фото: Олег Сыроквашин
This is an example of a large traditional entrance in Novosibirsk with white walls and laminate floors.
This is an example of a large traditional entrance in Novosibirsk with white walls and laminate floors.
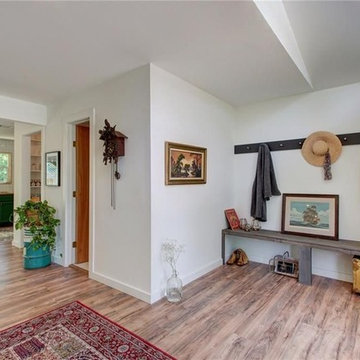
Photo of a small boot room in Austin with white walls, laminate floors, a single front door, a green front door and brown floors.

Small traditional front door in Saint Petersburg with green walls, laminate floors, a single front door, a white front door and beige floors.

Design ideas for a medium sized traditional boot room in Miami with beige walls, laminate floors and brown floors.
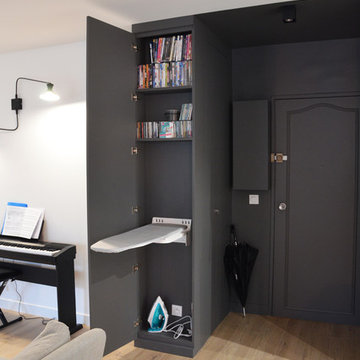
Small contemporary entrance in Paris with grey walls and laminate floors.
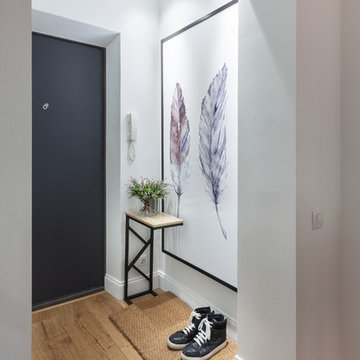
Аскар Кабжан
Inspiration for a small contemporary front door in Yekaterinburg with white walls, laminate floors, a single front door and a black front door.
Inspiration for a small contemporary front door in Yekaterinburg with white walls, laminate floors, a single front door and a black front door.

Split level entry way,
This entry way used to be closed off. We switched the walls to an open steel rod railing. Wood posts with a wood hand rail, and steel metal bars in between. We added a modern lantern light fixture.
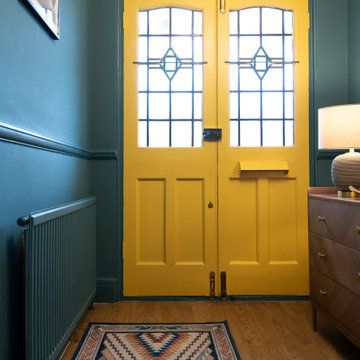
Photo of a small midcentury hallway in London with blue walls, laminate floors, a double front door, a yellow front door, brown floors and feature lighting.
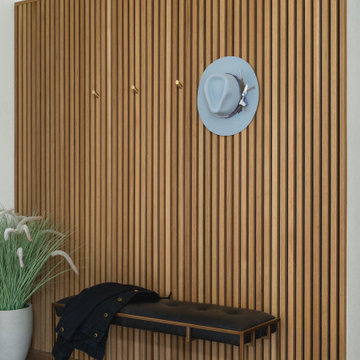
For updates to the home entrance in this design project, we installed a custom slatted wood wall with brass wall hooks, a new pendant light fixture and entry bench.
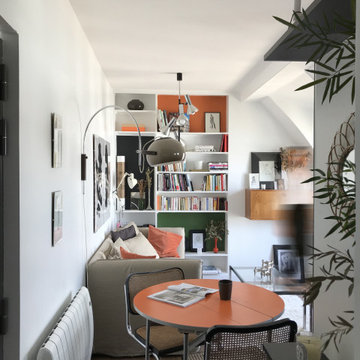
Design ideas for a small contemporary vestibule with white walls, laminate floors and a single front door.
Affordable Entrance with Laminate Floors Ideas and Designs
1