Affordable Expansive Home Office Ideas and Designs
Refine by:
Budget
Sort by:Popular Today
1 - 20 of 118 photos
Item 1 of 3

Paint by Sherwin Williams
Body Color - Wool Skein - SW 6148
Flex Suite Color - Universal Khaki - SW 6150
Downstairs Guest Suite Color - Silvermist - SW 7621
Downstairs Media Room Color - Quiver Tan - SW 6151
Exposed Beams & Banister Stain - Northwood Cabinets - Custom Truffle Stain
Gas Fireplace by Heat & Glo
Flooring & Tile by Macadam Floor & Design
Hardwood by Shaw Floors
Hardwood Product Kingston Oak in Tapestry
Carpet Products by Dream Weaver Carpet
Main Level Carpet Cosmopolitan in Iron Frost
Beverage Station Backsplash by Glazzio Tiles
Tile Product - Versailles Series in Dusty Trail Arabesque Mosaic
Slab Countertops by Wall to Wall Stone Corp
Main Level Granite Product Colonial Cream
Downstairs Quartz Product True North Silver Shimmer
Windows by Milgard Windows & Doors
Window Product Style Line® Series
Window Supplier Troyco - Window & Door
Window Treatments by Budget Blinds
Lighting by Destination Lighting
Interior Design by Creative Interiors & Design
Custom Cabinetry & Storage by Northwood Cabinets
Customized & Built by Cascade West Development
Photography by ExposioHDR Portland
Original Plans by Alan Mascord Design Associates
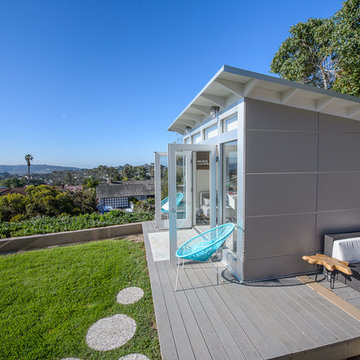
Panoramic views from this backyard Studio Shed home office space. Our Certified Installers can offer you a custom quote for items like decks and foundation.

This kitchen is stocked full of personal details for this lovely retired couple living the dream in their beautiful country home. Terri loves to garden and can her harvested fruits and veggies and has filled her double door pantry full of her beloved canned creations. The couple has a large family to feed and when family comes to visit - the open concept kitchen, loads of storage and countertop space as well as giant kitchen island has transformed this space into the family gathering spot - lots of room for plenty of cooks in this kitchen! Tucked into the corner is a thoughtful kitchen office space. Possibly our favorite detail is the green custom painted island with inset bar sink, making this not only a great functional space but as requested by the homeowner, the island is an exact paint match to their dining room table that leads into the grand kitchen and ties everything together so beautifully.
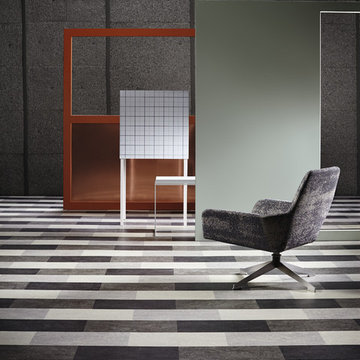
Inspiration for an expansive modern home office in Chicago with grey walls, lino flooring, no fireplace and a freestanding desk.
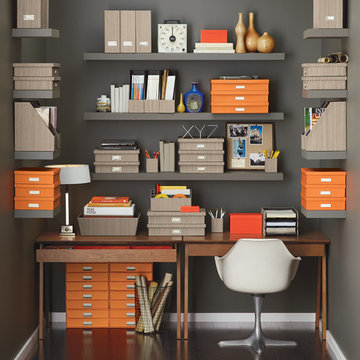
Dual Cache Desks and open shelving combined with our colorful Stockholm Desktop Collection and our Parker Desktop Collection allow you to create a sophisticated office virtually anywhere.
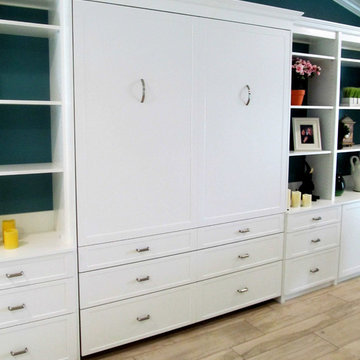
Home Office with white shaker drawer fronts, crown molding, shelving, and murphy bed.
Photo of an expansive contemporary home office in Other with a built-in desk.
Photo of an expansive contemporary home office in Other with a built-in desk.
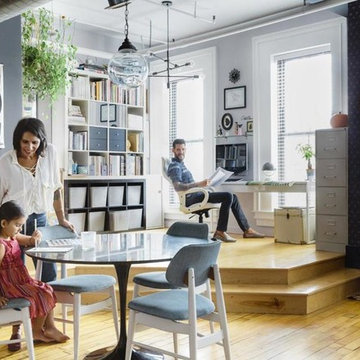
photo: Joyelle West
Design ideas for an expansive contemporary home office in Boston with light hardwood flooring, no fireplace, a freestanding desk and grey walls.
Design ideas for an expansive contemporary home office in Boston with light hardwood flooring, no fireplace, a freestanding desk and grey walls.
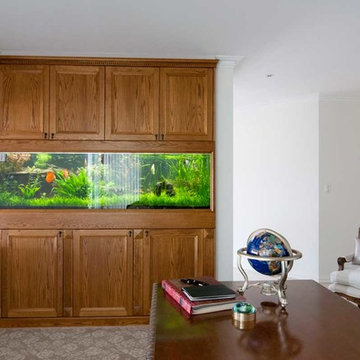
This stunning executive home office had a fabulous view but lacked life for its busy occupant. A 1980's built in bar made way for our cabinetmaker to craft this stunning piece of Oak furniture to house an Amazon themed aquarium. The detail and craftsmanship to create this masterpiece are extraordinary, and this is now the central feature in our client's expansive home office. Please note that the antique desk and furniture were the client's own.
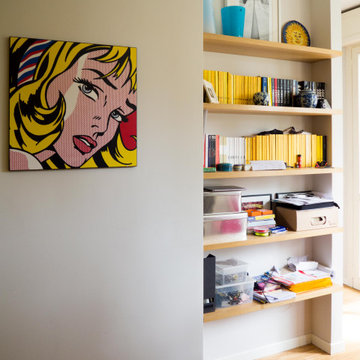
Alle spalle del guardaroba si apre la zona studio, caratterizzata dalla presenza del coloratissimo armadio Lago N.O.W. di proprietà, da una libreria in nicchia realizzata su misura e da alcune stampe pop.
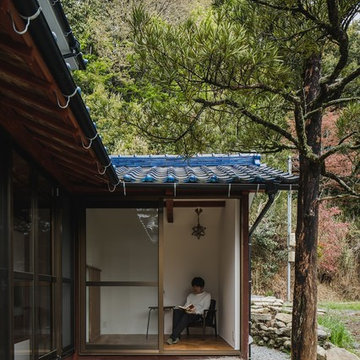
This is an example of an expansive world-inspired study in Other with white walls, medium hardwood flooring, a freestanding desk and beige floors.
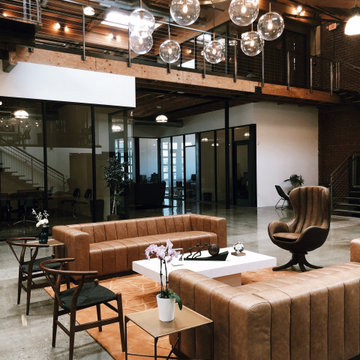
Interior Design of a 10,000 square foot office space.
Expansive urban study in Los Angeles with white walls, concrete flooring, no fireplace and grey floors.
Expansive urban study in Los Angeles with white walls, concrete flooring, no fireplace and grey floors.
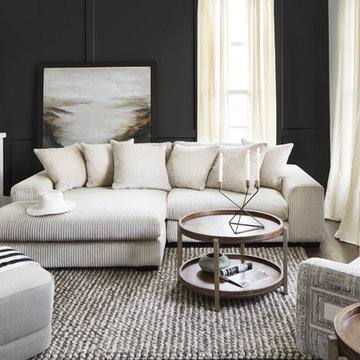
This is a Hernandez floor plan by The Tuckerman Home Group at The New Albany Country Club, in the newest community there, Ebrington. Furnished with the help of Value City Furniture. Our Reputation Lives With Your Home!
Photography by Colin Mcguire
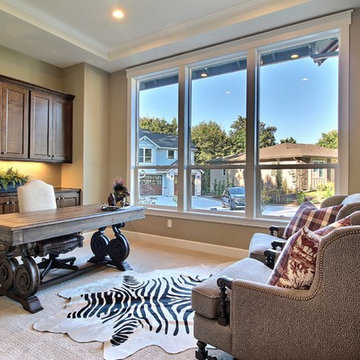
Paint by Sherwin Williams
Body Color - Wool Skein - SW 6148
Flex Suite Color - Universal Khaki - SW 6150
Downstairs Guest Suite Color - Silvermist - SW 7621
Downstairs Media Room Color - Quiver Tan - SW 6151
Exposed Beams & Banister Stain - Northwood Cabinets - Custom Truffle Stain
Gas Fireplace by Heat & Glo
Flooring & Tile by Macadam Floor & Design
Hardwood by Shaw Floors
Hardwood Product Kingston Oak in Tapestry
Carpet Products by Dream Weaver Carpet
Main Level Carpet Cosmopolitan in Iron Frost
Beverage Station Backsplash by Glazzio Tiles
Tile Product - Versailles Series in Dusty Trail Arabesque Mosaic
Slab Countertops by Wall to Wall Stone Corp
Main Level Granite Product Colonial Cream
Downstairs Quartz Product True North Silver Shimmer
Windows by Milgard Windows & Doors
Window Product Style Line® Series
Window Supplier Troyco - Window & Door
Window Treatments by Budget Blinds
Lighting by Destination Lighting
Interior Design by Creative Interiors & Design
Custom Cabinetry & Storage by Northwood Cabinets
Customized & Built by Cascade West Development
Photography by ExposioHDR Portland
Original Plans by Alan Mascord Design Associates
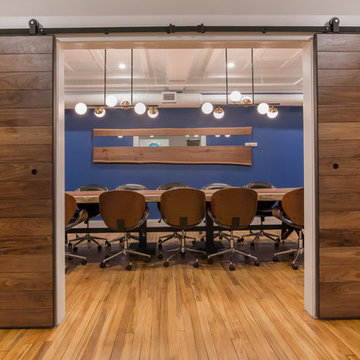
This is our conference room at our showroom. It is very spacious and functional. The live-edge table, mirror, and barn doors were made by Walker Woodworking.
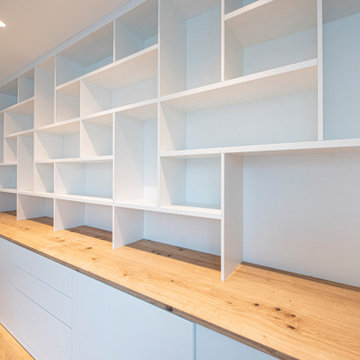
Moderne Schrankwand / Regal für Arbeitszimmer
Design ideas for an expansive modern study in Frankfurt with white walls and medium hardwood flooring.
Design ideas for an expansive modern study in Frankfurt with white walls and medium hardwood flooring.
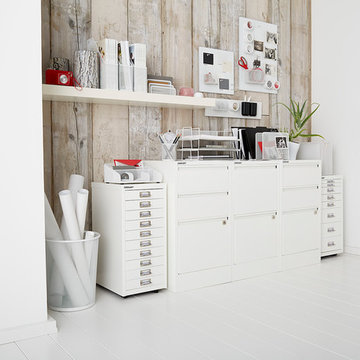
A collection of Bisley® 2- and 3-Drawer File Cabinets combined with Bisley® Collection Cabinets creates plenty of storage space for files, crafting supplies and collectibles. Magnetic Bulletboards by Umbra® hold office supplies up and out of the way, while Mesh Desktop Collection organizes paperwork in plain sight.
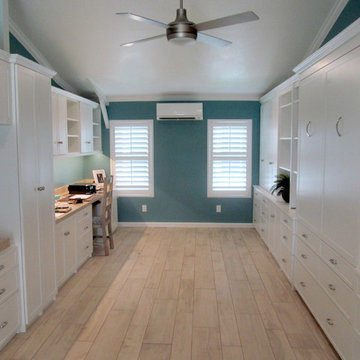
Home Office with white shaker drawer fronts, crown molding, shelving, and murphy bed.
Photo of an expansive contemporary home office in Other with a built-in desk.
Photo of an expansive contemporary home office in Other with a built-in desk.

interior Designs of a commercial office design & waiting area that we propose will make your work easier and more enjoyable. In this interior design idea of an office, there are computers, tables, and chairs for employees. There Is Tv And Led Lights. This Library has comfortable tables and chairs for reading. our studio designed an open and collaborative space that pays homage to the heritage elements of the office, ideas are developed by our creative designer particularly the ceiling, desks, and Flooring in form of interior designers, Canada.
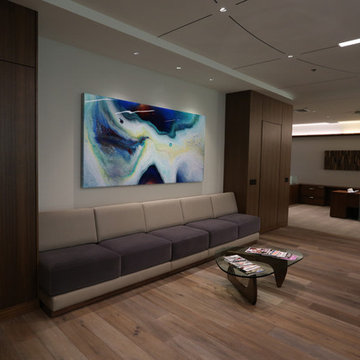
Custom abstract painting designed for corporate office
Expansive contemporary home studio in Los Angeles with beige walls, light hardwood flooring and a freestanding desk.
Expansive contemporary home studio in Los Angeles with beige walls, light hardwood flooring and a freestanding desk.
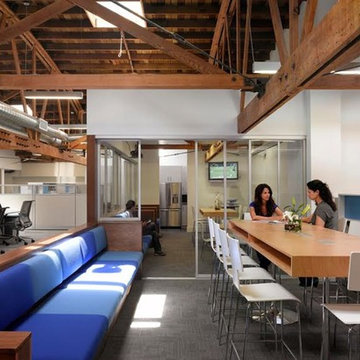
Photo of an expansive modern home studio in Los Angeles with white walls, carpet and a built-in desk.
Affordable Expansive Home Office Ideas and Designs
1