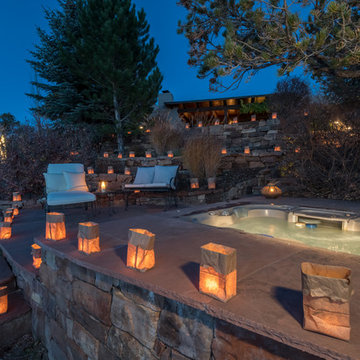Affordable Expansive House Exterior Ideas and Designs
Refine by:
Budget
Sort by:Popular Today
161 - 180 of 672 photos
Item 1 of 3
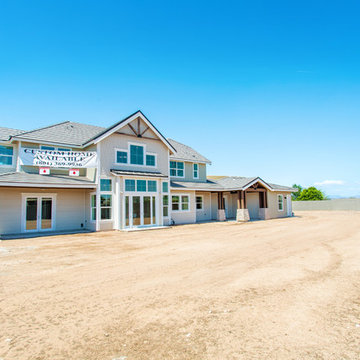
Nearly 1/4 acre in backyard space alone
Expansive and beige classic two floor house exterior in Phoenix with concrete fibreboard cladding.
Expansive and beige classic two floor house exterior in Phoenix with concrete fibreboard cladding.
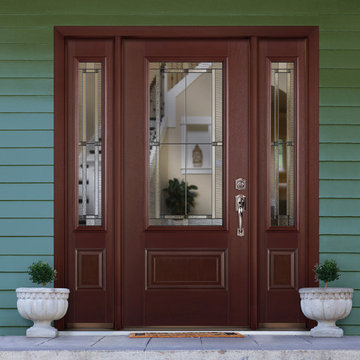
Traditional styled home entryway Featuring Masonite Belleville series mahogany textured exterior door with Marco style decorative glass half lite
Design ideas for an expansive and white classic two floor detached house in Los Angeles with wood cladding.
Design ideas for an expansive and white classic two floor detached house in Los Angeles with wood cladding.
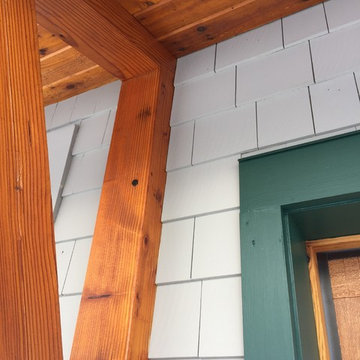
Design ideas for an expansive and beige traditional house exterior in Burlington with three floors and wood cladding.
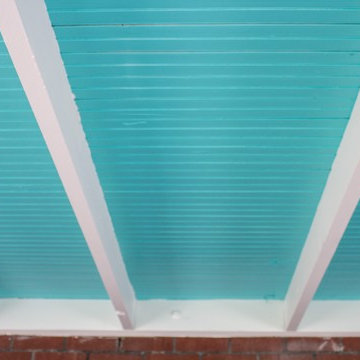
Design ideas for an expansive and white bohemian brick house exterior in Denver with three floors and a pitched roof.
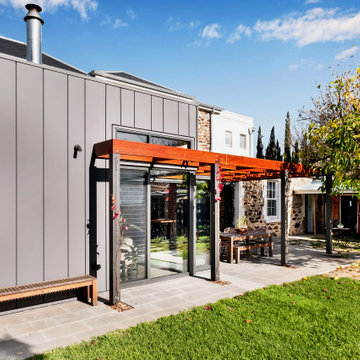
The external facade was restored, the slate roof was replaced and the stonework was repointed and new paintwork to all the quoins.
The addition was designed to be a modern or contemporary addition to stand separate from the existing state heritage listed building.
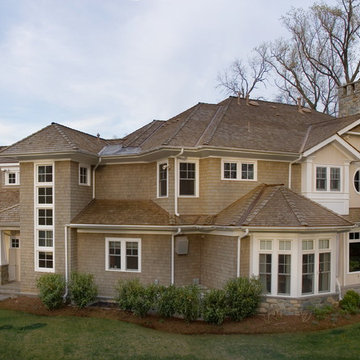
Cape Cod Gray 0143-ST
Expansive and beige traditional two floor house exterior in New York with wood cladding.
Expansive and beige traditional two floor house exterior in New York with wood cladding.
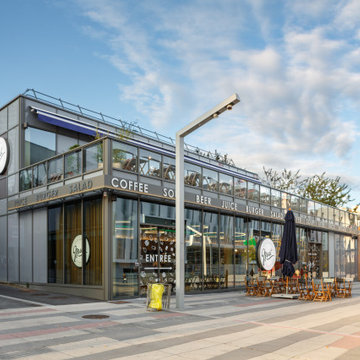
Voici Meet, le restaurant créé pour rassasier les spectateurs de La Défense Arena. Il s'agit d'une construction from scratch, il n'y avait rien à cet emplacement à part : une dalle brute !
Ce chantier a été un véritable challenge; que ce soit les luminaires circulaires à poser, la menuiserie entièrement faite maison ou encore le terrazzo coulé de @terrazzo_mineralartconcept .
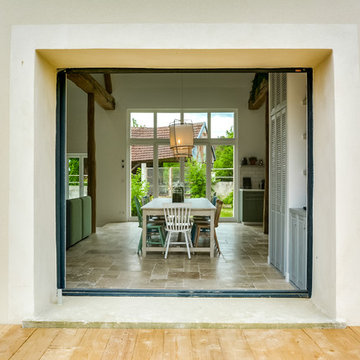
meero
Expansive and beige bohemian two floor detached house in Other with mixed cladding, a pitched roof and a tiled roof.
Expansive and beige bohemian two floor detached house in Other with mixed cladding, a pitched roof and a tiled roof.
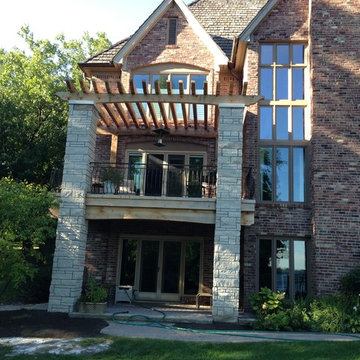
This is an example of an expansive and multi-coloured classic detached house in Detroit with three floors, mixed cladding, a pitched roof and a shingle roof.
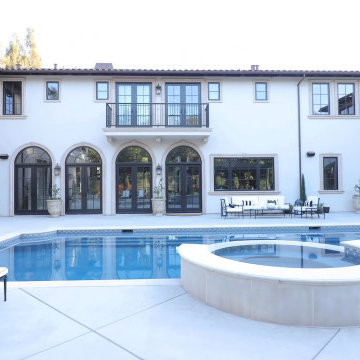
Italian Villa in Arden Oaks, Sacramento CA
Impluvium or Courtyard Design
Expansive and white mediterranean two floor render detached house in Sacramento with a hip roof, a tiled roof and a red roof.
Expansive and white mediterranean two floor render detached house in Sacramento with a hip roof, a tiled roof and a red roof.
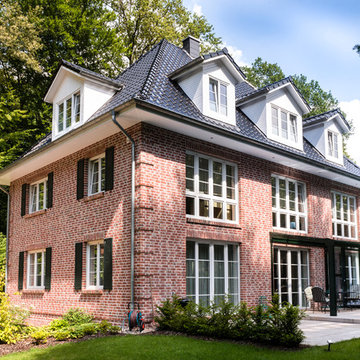
Verkaufsbilder für einen Häuserkatalog einer Norddeutschen Baufirma
Design ideas for an expansive traditional house exterior in Hamburg.
Design ideas for an expansive traditional house exterior in Hamburg.
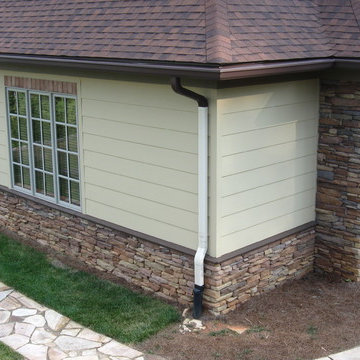
Matthew T. Gill, VP Operations, Exact Match Masonry Staining, LLC
Matthew T. Gill, VP Operations, Exact Match Masonry Staining, LLC
A stunning and spacious custom stone home's color was damaged by loose clay soil during the construction process. While landscaping surrounds the stone so that no further issues will occur, the damage done was impossible to reverse safely with cleaning. Stone veneer cannot be pressure washed or chemically washed without damaging it. A safe rinse with water or soft brush did not help. Stone Veneer manufacturers rely on and refer their clients to Exact Match because we are the only industry approved method for as permanent color correction for stone. Whether stone needs to be corrected lighter or darker, we can help you change or restore the color of your home while keeping the same, natural appearance you would expect for high-end custom stone. Call, email or visit our site today for a no cost quote or ask us questions, we're here to help!
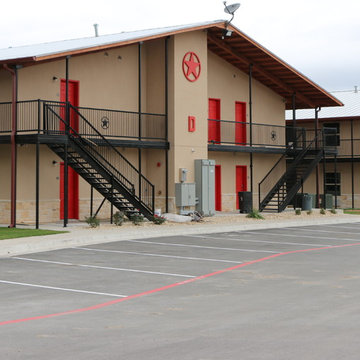
Energy efficient multi-family housing. Use of Solid Green Systems roof and wall panel system provides superior insulation for heating, cooling and sound barriers. Extremely low energy bills provide this all bills paid apartment development an excellent return on investment.
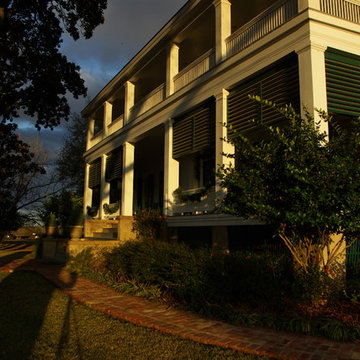
Inspiration for an expansive and white classic two floor detached house in New Orleans with wood cladding, a pitched roof and a shingle roof.
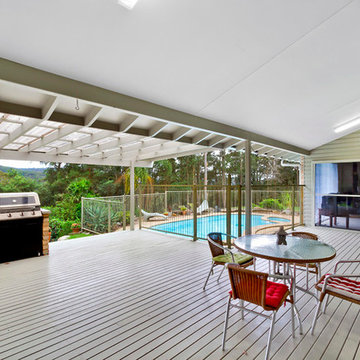
Expansive outdoor entertainment areas overlooking the surrounding rural landscape
create a much welcomed escape for the owners corporate demands in the city.
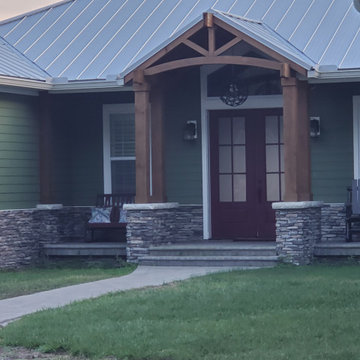
This rustic house is 4,746 SF (under roof) and located in Glen St. Mary, Florida.
Preferred Builders of North Florida also constructed a new 50 x 80 steel building with 8 stall horse barn, two tac rooms, one feed room, and one hay room with full bathroom on the same property.
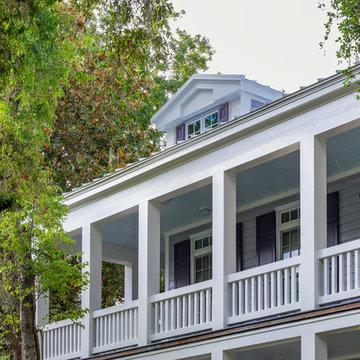
Greg Reigler
This is an example of an expansive and gey traditional detached house in Other with three floors, wood cladding, a pitched roof and a metal roof.
This is an example of an expansive and gey traditional detached house in Other with three floors, wood cladding, a pitched roof and a metal roof.
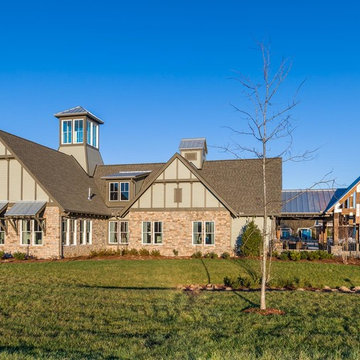
Exterior - Jackson Hills Amenities Center in Mt Juliet, TN
Photography by Marty Paoletta
Expansive and beige rustic bungalow brick house exterior in Nashville with a pitched roof.
Expansive and beige rustic bungalow brick house exterior in Nashville with a pitched roof.
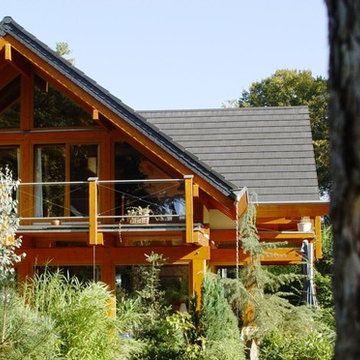
Wohnen und genießen im modernen Landhaus
Dieses moderne Fachwerkhaus bekennt den nordischen Stil! Ein modernes und schmuckes Haus, das alles bietet, was man zum Wohnen, Leben und Wohlfühlen benötigt. Der ländliche Baustil mit funktionaler Ausstattung und moderner Architektur. Die Raumaufteilung ist wohl durchdacht und optimal geplant. CONCENTUS Fachwerkhaus verspricht eine neue Art des Wohnens im modernen Landhaus.
Affordable Expansive House Exterior Ideas and Designs
9
