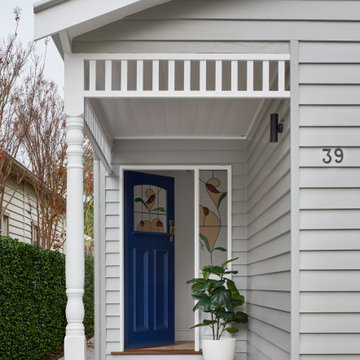Affordable Front Door Ideas and Designs
Refine by:
Budget
Sort by:Popular Today
41 - 60 of 6,089 photos
Item 1 of 3

A contemporary craftsman East Nashville entry featuring a dark wood front door paired with a matching upright piano and white built-in open cabinetry. Interior Designer & Photography: design by Christina Perry
design by Christina Perry | Interior Design
Nashville, TN 37214
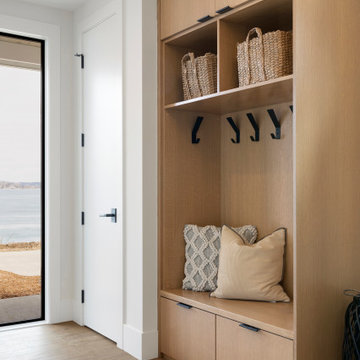
Medium sized contemporary front door in Minneapolis with white walls, medium hardwood flooring, a single front door, a black front door and brown floors.
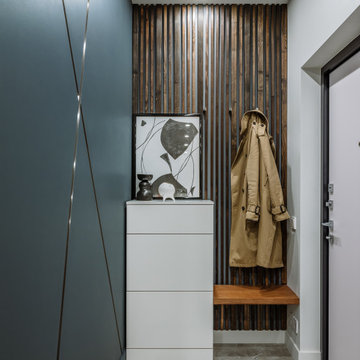
This is an example of a contemporary front door in Moscow with a single front door, a white front door, white walls and beige floors.
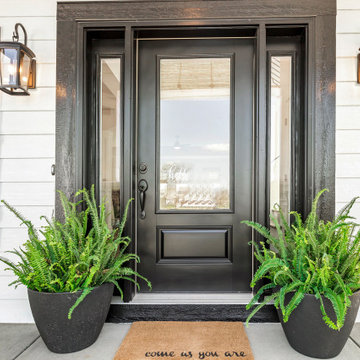
Inspiration for a large rural front door in Kansas City with a single front door and a black front door.
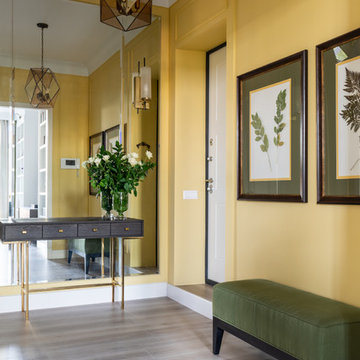
фотограф: Василий Буланов
Design ideas for a medium sized classic front door in Moscow with yellow walls, laminate floors, a single front door, a white front door and beige floors.
Design ideas for a medium sized classic front door in Moscow with yellow walls, laminate floors, a single front door, a white front door and beige floors.

Builder: Brad DeHaan Homes
Photographer: Brad Gillette
Every day feels like a celebration in this stylish design that features a main level floor plan perfect for both entertaining and convenient one-level living. The distinctive transitional exterior welcomes friends and family with interesting peaked rooflines, stone pillars, stucco details and a symmetrical bank of windows. A three-car garage and custom details throughout give this compact home the appeal and amenities of a much-larger design and are a nod to the Craftsman and Mediterranean designs that influenced this updated architectural gem. A custom wood entry with sidelights match the triple transom windows featured throughout the house and echo the trim and features seen in the spacious three-car garage. While concentrated on one main floor and a lower level, there is no shortage of living and entertaining space inside. The main level includes more than 2,100 square feet, with a roomy 31 by 18-foot living room and kitchen combination off the central foyer that’s perfect for hosting parties or family holidays. The left side of the floor plan includes a 10 by 14-foot dining room, a laundry and a guest bedroom with bath. To the right is the more private spaces, with a relaxing 11 by 10-foot study/office which leads to the master suite featuring a master bath, closet and 13 by 13-foot sleeping area with an attractive peaked ceiling. The walkout lower level offers another 1,500 square feet of living space, with a large family room, three additional family bedrooms and a shared bath.
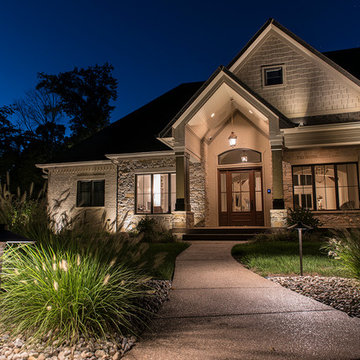
Low voltage path lights were used to illuminate the walkway to the entrance of this beautiful one story home in the country. Soft lighting was added to graze the walls and roofline of the home and show of its amazing details.
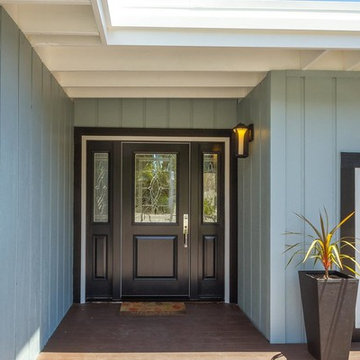
Photo of a medium sized contemporary front door in San Francisco with blue walls, dark hardwood flooring, a single front door and a black front door.
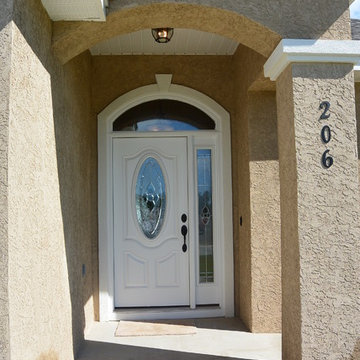
Regina Puckett
Inspiration for a nautical front door in Miami with beige walls, porcelain flooring, a single front door and a glass front door.
Inspiration for a nautical front door in Miami with beige walls, porcelain flooring, a single front door and a glass front door.

Photo of a medium sized rural front door in Nashville with white walls, light hardwood flooring, a single front door and a dark wood front door.
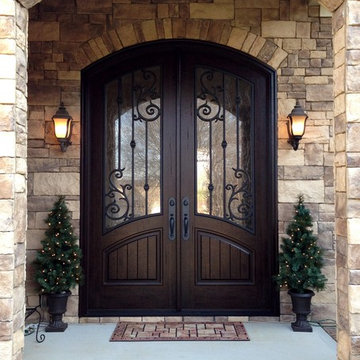
Masterpiece Doors & Shutters
Eyebrow Radius Top - Orleans Panel Design - Winterlake Glass - Finished in Rustic Distressed Walnut www.masterpiecedoors.com 678-894-1450
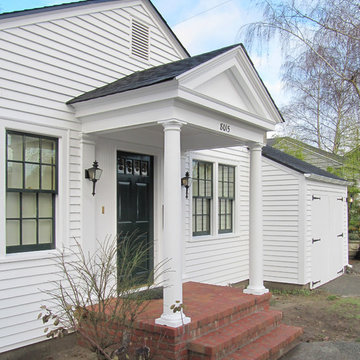
Original cedar siding below vinyl could not be salvaged, and was replaced with Hardie "Artisan Plank" fiber cement siding with 4" exposure. New carriage house batten doors have beadboard facing, and open outward on strap hinges. Handmade brick was used for porch.

Eastview Before & After Exterior Renovation
Enhancing a home’s exterior curb appeal doesn’t need to be a daunting task. With some simple design refinements and creative use of materials we transformed this tired 1950’s style colonial with second floor overhang into a classic east coast inspired gem. Design enhancements include the following:
• Replaced damaged vinyl siding with new LP SmartSide, lap siding and trim
• Added additional layers of trim board to give windows and trim additional dimension
• Applied a multi-layered banding treatment to the base of the second-floor overhang to create better balance and separation between the two levels of the house
• Extended the lower-level window boxes for visual interest and mass
• Refined the entry porch by replacing the round columns with square appropriately scaled columns and trim detailing, removed the arched ceiling and increased the ceiling height to create a more expansive feel
• Painted the exterior brick façade in the same exterior white to connect architectural components. A soft blue-green was used to accent the front entry and shutters
• Carriage style doors replaced bland windowless aluminum doors
• Larger scale lantern style lighting was used throughout the exterior
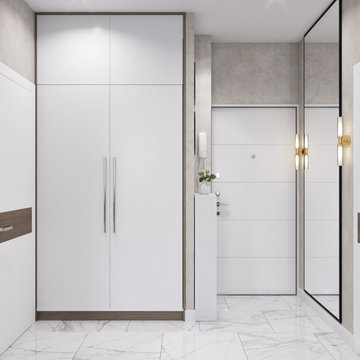
Photo of a small contemporary front door in Other with beige walls, a single front door, a white front door, white floors and porcelain flooring.
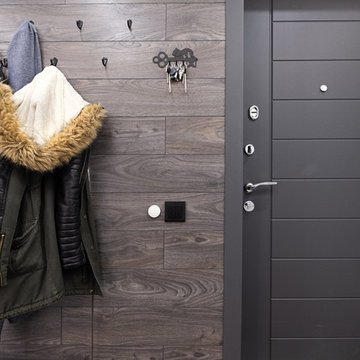
Реализованный проект прихожей.
Фотографии.
В прихожей было важно реализовать несколько задач:
1. Разместить и скрыть от глаз кошачий туалет. Все догадались где он?
2. Сделать две зоны для хранения верхней одежды и обуви - открытую и закрытую - ежедневное и сезонное использование.
3. Создать место хранения мелочевки и счетов.
Стена рядом с входной дверью, наиболее уязвима к повреждению, поэтому ее было решено отделать ламинатом, а не оставлять белой. В качестве плинтуса на этой стене также было решено использовать более практичный цвет и материал.
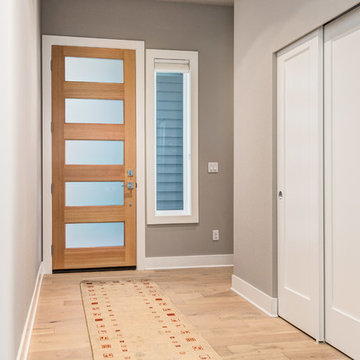
Inspiration for a small classic front door in Seattle with beige walls, light hardwood flooring, a single front door, a grey front door and brown floors.
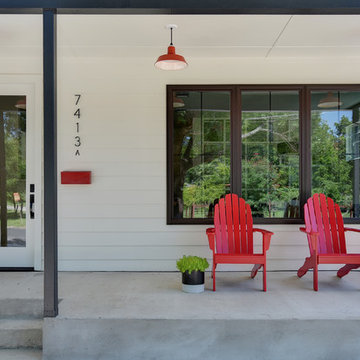
This is an example of a small farmhouse front door in Austin with a single front door and a glass front door.

This front entry door is 48" wide and features a 36" tall Stainless Steel Handle. It is a 3 lite door with white laminated glass, while the sidelite is done in clear glass. It is painted in a burnt orange color on the outside, while the interior is painted black.
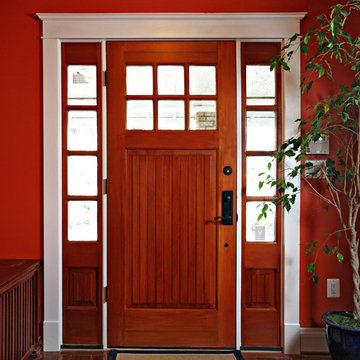
Entry door and powder room as part of Chevy Chase Washington DC bungalow renovation.
This is an example of a medium sized classic front door in DC Metro with red walls, a single front door, a medium wood front door and medium hardwood flooring.
This is an example of a medium sized classic front door in DC Metro with red walls, a single front door, a medium wood front door and medium hardwood flooring.
Affordable Front Door Ideas and Designs
3
