Affordable Games Room with a Game Room Ideas and Designs
Refine by:
Budget
Sort by:Popular Today
141 - 160 of 1,629 photos
Item 1 of 3
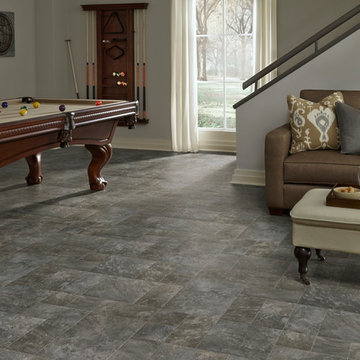
A hand-set modular slate look, "Landmark" luxury vinyl sheet flooring resembles chiseled stone, combining rugged texture and vibrant hues in a modern way. Available in 3 colors (Greystone shown here).
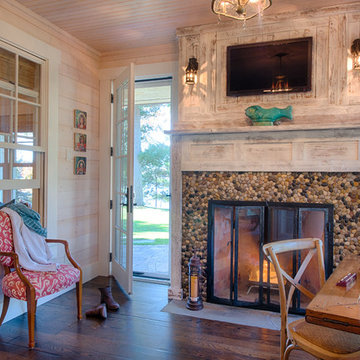
Scott Amundson
Design ideas for a medium sized nautical enclosed games room in Minneapolis with a game room, white walls, dark hardwood flooring, a standard fireplace, a stone fireplace surround and a wall mounted tv.
Design ideas for a medium sized nautical enclosed games room in Minneapolis with a game room, white walls, dark hardwood flooring, a standard fireplace, a stone fireplace surround and a wall mounted tv.
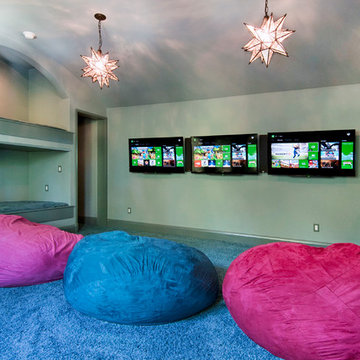
Inspiration for a medium sized traditional enclosed games room in Tampa with a game room, grey walls, carpet, no fireplace and a wall mounted tv.
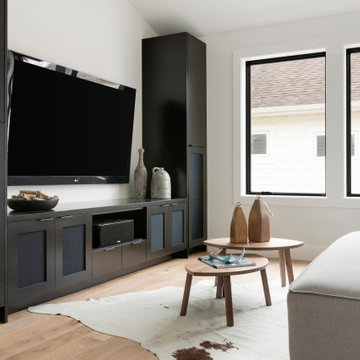
This is an example of a medium sized contemporary enclosed games room in Minneapolis with a game room, white walls, light hardwood flooring, no fireplace, a wall mounted tv and brown floors.
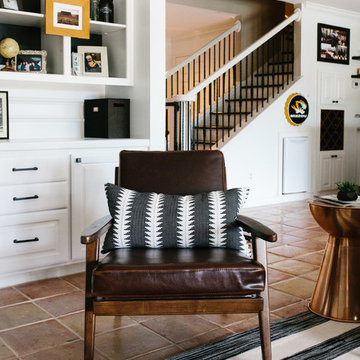
A collection of contemporary interiors showcasing today's top design trends merged with timeless elements. Find inspiration for fresh and stylish hallway and powder room decor, modern dining, and inviting kitchen design.
These designs will help narrow down your style of decor, flooring, lighting, and color palettes. Browse through these projects of ours and find inspiration for your own home!
Project designed by Sara Barney’s Austin interior design studio BANDD DESIGN. They serve the entire Austin area and its surrounding towns, with an emphasis on Round Rock, Lake Travis, West Lake Hills, and Tarrytown.
For more about BANDD DESIGN, click here: https://bandddesign.com/
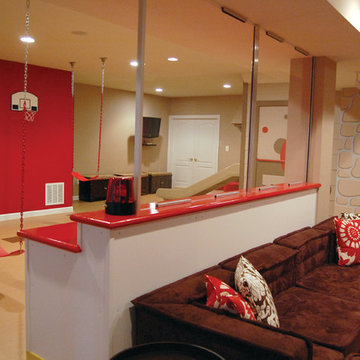
THEME There are two priorities in this
room: Hockey (in this case, Washington
Capitals hockey) and FUN.
FOCUS The room is broken into two
main sections (one for kids and one
for adults); and divided by authentic
hockey boards, complete with yellow
kickplates and half-inch plexiglass. Like
a true hockey arena, the room pays
homage to star players with two fully
autographed team jerseys preserved in
cases, as well as team logos positioned
throughout the room on custom-made
pillows, accessories and the floor.
The back half of the room is made just
for kids. Swings, a dart board, a ball
pit, a stage and a hidden playhouse
under the stairs ensure fun for all.
STORAGE A large storage unit at
the rear of the room makes use of an
odd-shaped nook, adds support and
accommodates large shelves, toys and
boxes. Storage space is cleverly placed
near the ballpit, and will eventually
transition into a full storage area once
the pit is no longer needed. The back
side of the hockey boards hold two
small refrigerators (one for adults and
one for kids), as well as the base for the
audio system.
GROWTH The front half of the room
lasts as long as the family’s love for the
team. The back half of the room grows
with the children, and eventually will
provide a useable, wide open space as
well as storage.
SAFETY A plexiglass wall separates the
two main areas of the room, minimizing
the noise created by kids playing and
hockey fans cheering. It also protects
the big screen TV from balls, pucks and
other play objects that occasionally fly
by. The ballpit door has a double safety
lock to ensure supervised use.
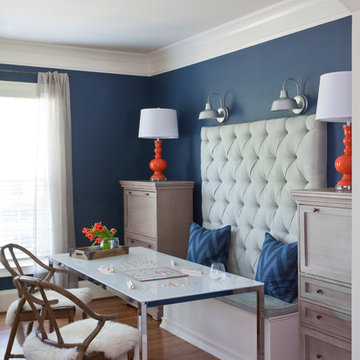
Christina Wedge
Medium sized traditional enclosed games room in Atlanta with a game room, blue walls, medium hardwood flooring, a standard fireplace and a wall mounted tv.
Medium sized traditional enclosed games room in Atlanta with a game room, blue walls, medium hardwood flooring, a standard fireplace and a wall mounted tv.

Our clients house was built in 2012, so it was not that outdated, it was just dark. The clients wanted to lighten the kitchen and create something that was their own, using more unique products. The master bath needed to be updated and they wanted the upstairs game room to be more functional for their family.
The original kitchen was very dark and all brown. The cabinets were stained dark brown, the countertops were a dark brown and black granite, with a beige backsplash. We kept the dark cabinets but lightened everything else. A new translucent frosted glass pantry door was installed to soften the feel of the kitchen. The main architecture in the kitchen stayed the same but the clients wanted to change the coffee bar into a wine bar, so we removed the upper cabinet door above a small cabinet and installed two X-style wine storage shelves instead. An undermount farm sink was installed with a 23” tall main faucet for more functionality. We replaced the chandelier over the island with a beautiful Arhaus Poppy large antique brass chandelier. Two new pendants were installed over the sink from West Elm with a much more modern feel than before, not to mention much brighter. The once dark backsplash was now a bright ocean honed marble mosaic 2”x4” a top the QM Calacatta Miel quartz countertops. We installed undercabinet lighting and added over-cabinet LED tape strip lighting to add even more light into the kitchen.
We basically gutted the Master bathroom and started from scratch. We demoed the shower walls, ceiling over tub/shower, demoed the countertops, plumbing fixtures, shutters over the tub and the wall tile and flooring. We reframed the vaulted ceiling over the shower and added an access panel in the water closet for a digital shower valve. A raised platform was added under the tub/shower for a shower slope to existing drain. The shower floor was Carrara Herringbone tile, accented with Bianco Venatino Honed marble and Metro White glossy ceramic 4”x16” tile on the walls. We then added a bench and a Kohler 8” rain showerhead to finish off the shower. The walk-in shower was sectioned off with a frameless clear anti-spot treated glass. The tub was not important to the clients, although they wanted to keep one for resale value. A Japanese soaker tub was installed, which the kids love! To finish off the master bath, the walls were painted with SW Agreeable Gray and the existing cabinets were painted SW Mega Greige for an updated look. Four Pottery Barn Mercer wall sconces were added between the new beautiful Distressed Silver leaf mirrors instead of the three existing over-mirror vanity bars that were originally there. QM Calacatta Miel countertops were installed which definitely brightened up the room!
Originally, the upstairs game room had nothing but a built-in bar in one corner. The clients wanted this to be more of a media room but still wanted to have a kitchenette upstairs. We had to remove the original plumbing and electrical and move it to where the new cabinets were. We installed 16’ of cabinets between the windows on one wall. Plank and Mill reclaimed barn wood plank veneers were used on the accent wall in between the cabinets as a backing for the wall mounted TV above the QM Calacatta Miel countertops. A kitchenette was installed to one end, housing a sink and a beverage fridge, so the clients can still have the best of both worlds. LED tape lighting was added above the cabinets for additional lighting. The clients love their updated rooms and feel that house really works for their family now.
Design/Remodel by Hatfield Builders & Remodelers | Photography by Versatile Imaging

Roehner and Ryan
This is an example of a medium sized modern open plan games room in Phoenix with a game room, grey walls, travertine flooring, a standard fireplace, a tiled fireplace surround, a wall mounted tv and beige floors.
This is an example of a medium sized modern open plan games room in Phoenix with a game room, grey walls, travertine flooring, a standard fireplace, a tiled fireplace surround, a wall mounted tv and beige floors.
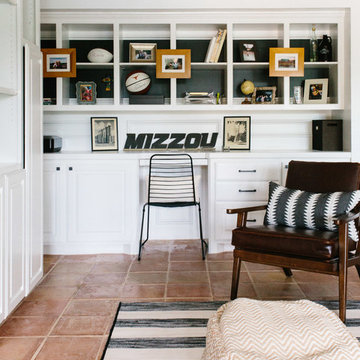
An eclectic, modern media room with bold accents of black metals, natural woods, and terra cotta tile floors. We wanted to design a fresh and modern hangout spot for these clients, whether they’re hosting friends or watching the game, this entertainment room had to fit every occasion.
We designed a full home bar, which looks dashing right next to the wooden accent wall and foosball table. The sitting area is full of luxe seating, with a large gray sofa and warm brown leather arm chairs. Additional seating was snuck in via black metal chairs that fit seamlessly into the built-in desk and sideboard table (behind the sofa).... In total, there is plenty of seats for a large party, which is exactly what our client needed.
Lastly, we updated the french doors with a chic, modern black trim, a small detail that offered an instant pick-me-up. The black trim also looks effortless against the black accents.
Designed by Sara Barney’s BANDD DESIGN, who are based in Austin, Texas and serving throughout Round Rock, Lake Travis, West Lake Hills, and Tarrytown.
For more about BANDD DESIGN, click here: https://bandddesign.com/
To learn more about this project, click here: https://bandddesign.com/lost-creek-game-room/
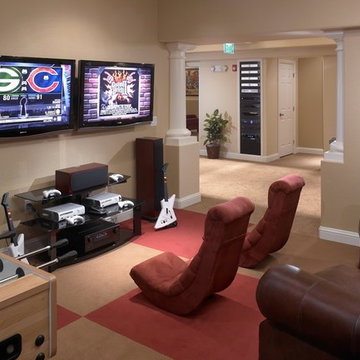
Photo of a medium sized open plan games room in Las Vegas with beige walls, carpet, a wall mounted tv and a game room.
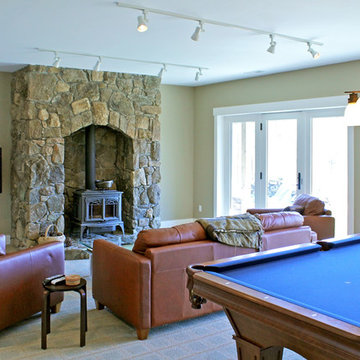
The deep wall color blends with the stone surround for the wood stove, yet is light enough for this lower level family room.
This is an example of a large contemporary enclosed games room in Richmond with a game room, beige walls, carpet, a stone fireplace surround and a wall mounted tv.
This is an example of a large contemporary enclosed games room in Richmond with a game room, beige walls, carpet, a stone fireplace surround and a wall mounted tv.
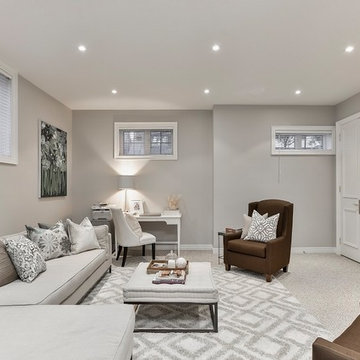
This is an example of a medium sized classic games room in Toronto with a game room, grey walls, carpet and beige floors.
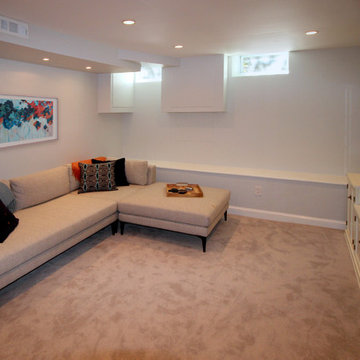
Inspiration for a medium sized classic open plan games room in Philadelphia with carpet, no fireplace, a game room, grey walls, a wall mounted tv and beige floors.
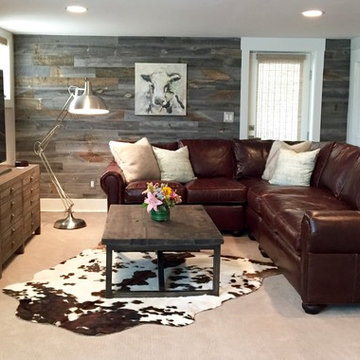
Inspiration for a medium sized classic open plan games room in Denver with a game room, beige walls, carpet, no fireplace and a freestanding tv.
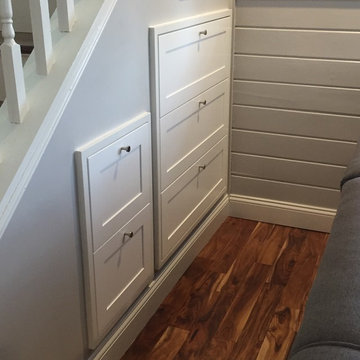
Under the stair storage for games and crafts. for the family.
Photo of a medium sized classic open plan games room in New York with grey walls, medium hardwood flooring, no fireplace, a wall mounted tv, brown floors and a game room.
Photo of a medium sized classic open plan games room in New York with grey walls, medium hardwood flooring, no fireplace, a wall mounted tv, brown floors and a game room.
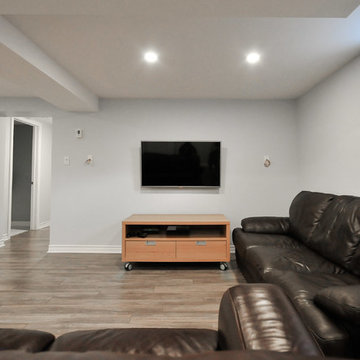
Medium sized classic open plan games room in Ottawa with a game room, a wall mounted tv, blue walls and light hardwood flooring.
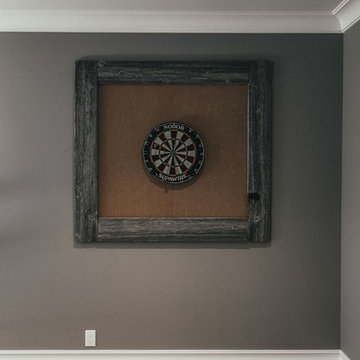
This is an example of a medium sized rustic open plan games room in Vancouver with a game room, grey walls, carpet and a wall mounted tv.
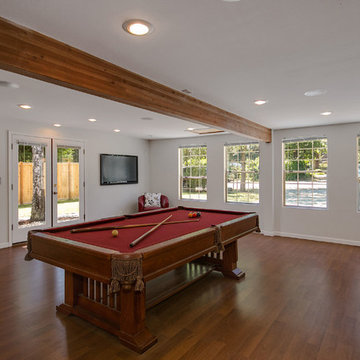
This garage conversion included the addition of a 24' exposed glulam beam, french doors, paned windows, laminate wood flooring, in-ceiling speakers, 3 separate zones of dimmable recessed can lighting, an attic ladder and a utility closet.
Additions not showing: laundry room, 1/2 bath and bar.
photo by: Paul Gjording;
staging by: Upstage Designs
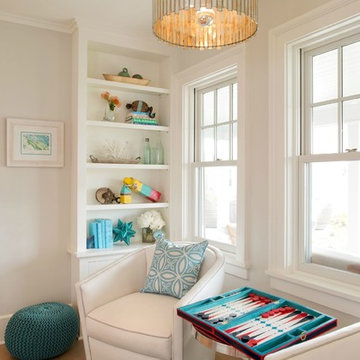
Liz Nemeth
Photo of a medium sized beach style open plan games room in Boston with white walls, medium hardwood flooring and a game room.
Photo of a medium sized beach style open plan games room in Boston with white walls, medium hardwood flooring and a game room.
Affordable Games Room with a Game Room Ideas and Designs
8