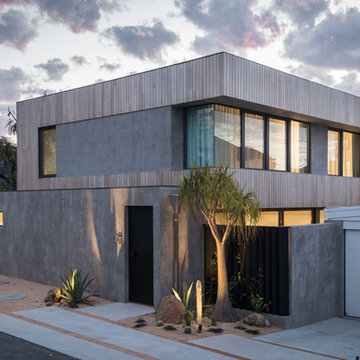Affordable Grey House Exterior Ideas and Designs
Refine by:
Budget
Sort by:Popular Today
81 - 100 of 3,288 photos
Item 1 of 3
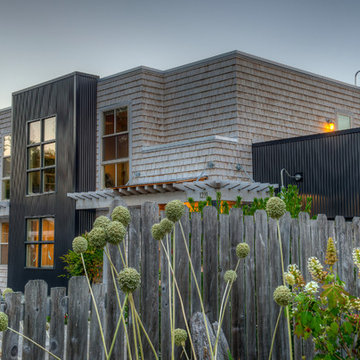
Photography by Lucas Henning.
This is an example of a medium sized and brown contemporary two floor detached house in Seattle with mixed cladding, a flat roof and a metal roof.
This is an example of a medium sized and brown contemporary two floor detached house in Seattle with mixed cladding, a flat roof and a metal roof.
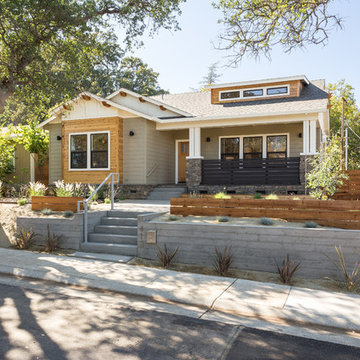
Chad Davies Photography
Medium sized and green contemporary bungalow house exterior in Phoenix with mixed cladding.
Medium sized and green contemporary bungalow house exterior in Phoenix with mixed cladding.
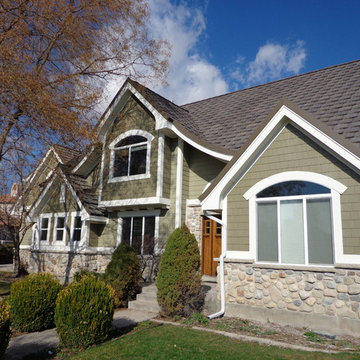
Green and medium sized classic two floor house exterior in Salt Lake City with mixed cladding.
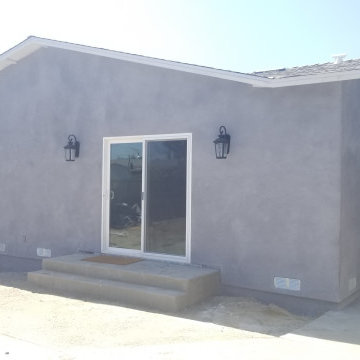
In this project we added 600 sqft addition to the house that include dining room, master bedroom with full bathroom and closet, laundry room and kitchen pantry. We also installed a new central air conditioning throughout the house and we also did the architectural/engineering process along with plans and permit process. from the demolition to the end of the project, it took us 4 months to completion.
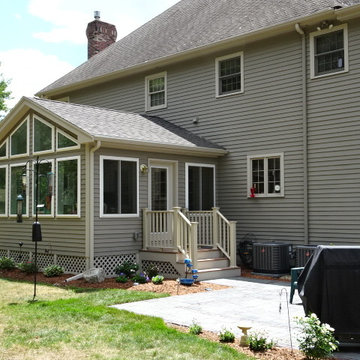
Photo of an expansive and gey traditional two floor house exterior in Boston with concrete fibreboard cladding and a half-hip roof.
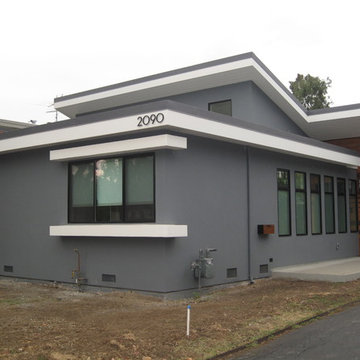
Mid-century duplex converted to contemporary single family home. Taking advantage of open sky and treetops in the park bordering the property in the rear, and shielding the side walls from multi-family units on either side, the floor plan focused all the views to rear and front. A butterfly roof profile allowed clerestory windows to bring light into the interiors.
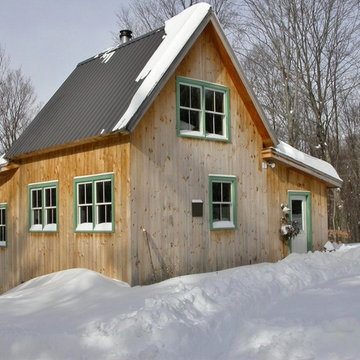
Rustic barn home in rural Vermont. This small frame was expanded with the use of shed roof extensions. The timbers come from 12 different vintage barns across the United States and Canada.
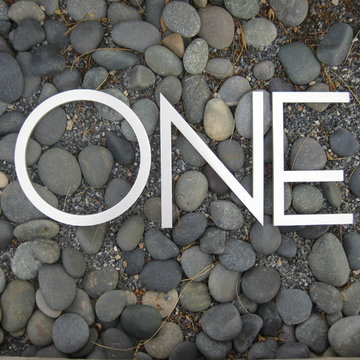
8" Palm Springs aluminum Modern House Numbers (modernhousenumbers.com)
available in 4", 6", 8", 12" or 15" high. aluminum numbers are 3/8" thick, brushed finish with a high quality clear coat and a 1/2" standoff providing a subtle shadow.
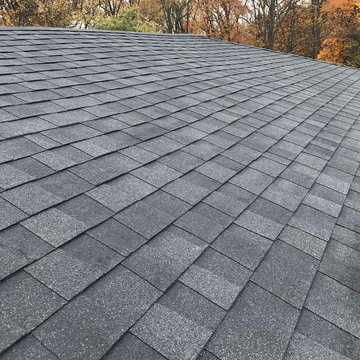
Design ideas for a medium sized two floor detached house in DC Metro with a pitched roof and a shingle roof.
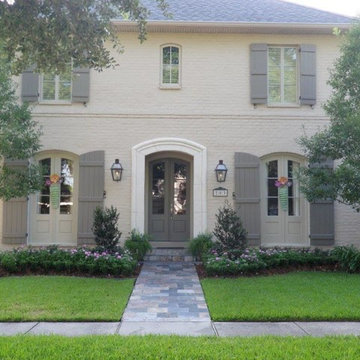
Exterior Designs, Inc. by Beverly Katz
New Orleans Landscape Designer
Medium sized and beige classic two floor brick house exterior in New Orleans with a pitched roof.
Medium sized and beige classic two floor brick house exterior in New Orleans with a pitched roof.
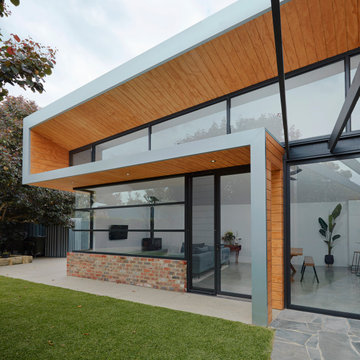
Sharp House Rear Yard View
This is an example of a small and multi-coloured modern bungalow brick and rear house exterior in Perth with a lean-to roof, a metal roof and a grey roof.
This is an example of a small and multi-coloured modern bungalow brick and rear house exterior in Perth with a lean-to roof, a metal roof and a grey roof.
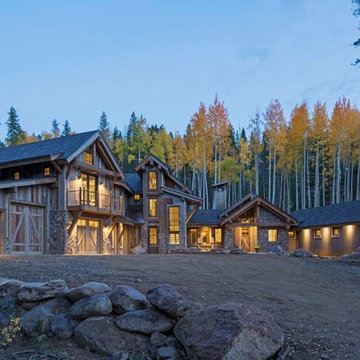
On a secluded 40 acres in Colorado with Ranch Creek winding through, this new home is a compilation of smaller dwelling areas stitched together by a central artery, evoking a sense of the actual river nearby.
Winter Park – Grand County, CO — Architecture Firm with no bounds
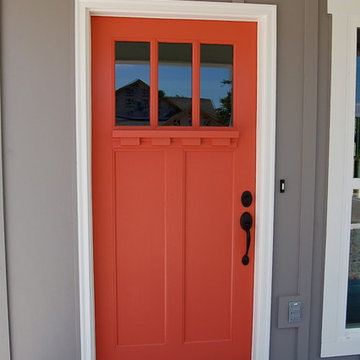
This craftsman beauty is decked out in an array of color. This homes boasts character with the mixture of greys, with the very punchy front door, and a hint of pale blue just under the porch ceilings. This home has a side porch instead of a rear porch. The interior offers open floor plan that is great for entertaining guests. Beautiful custom built cabinetry with a farmhouse style sink.
Connie McCoy

This is an example of a medium sized and black modern two floor detached house in Minneapolis with wood cladding, a shingle roof, a black roof and shiplap cladding.
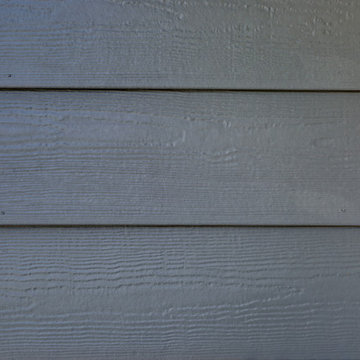
This Denver Area Lakewood home desperately needed new siding. We installed James Hardie ColorPlus siding and trim, as well as James Hardie Color Plus soffits and fascia. The homeowner selected Gray Slate for the siding, and Arctic White for the trim, soffits, and fascia. The ColorPlus factory finish comes with a 15-year finish warranty, so this house is sure to look good for years to come!
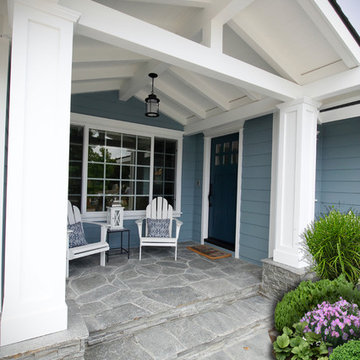
Inspiration for a medium sized and blue nautical bungalow detached house in Los Angeles with wood cladding, a pitched roof and a shingle roof.
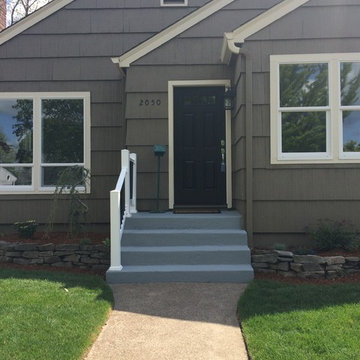
The exterior paint scheme & landscaping has transformed this house into it's former glory! Job well done.
Materials & design provided by: Cherry City Interiors & Design
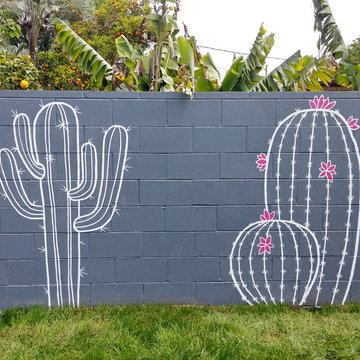
Custom hand painted cactus mural painted across over 35 linear feet of backyard cinderblock wall
Design ideas for a contemporary house exterior in Los Angeles.
Design ideas for a contemporary house exterior in Los Angeles.
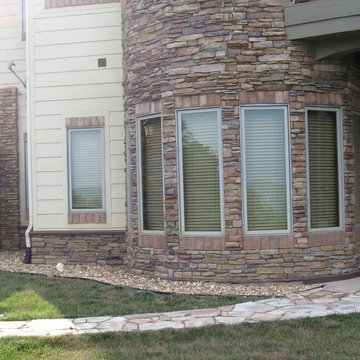
Matthew T. Gill, VP Operations, Exact Match Masonry Staining, LLC
Matthew T. Gill, VP Operations, Exact Match Masonry Staining, LLC
A stunning and spacious custom stone home's color was damaged by loose clay soil during the construction process. While landscaping surrounds the stone so that no further issues will occur, the damage done was impossible to reverse safely with cleaning. Stone veneer cannot be pressure washed or chemically washed without damaging it. A safe rinse with water or soft brush did not help. Stone Veneer manufacturers rely on and refer their clients to Exact Match because we are the only industry approved method for as permanent color correction for stone. Whether stone needs to be corrected lighter or darker, we can help you change or restore the color of your home while keeping the same, natural appearance you would expect for high-end custom stone. Call, email or visit our site today for a no cost quote or ask us questions, we're here to help!
Affordable Grey House Exterior Ideas and Designs
5
