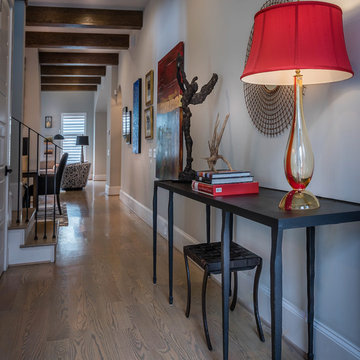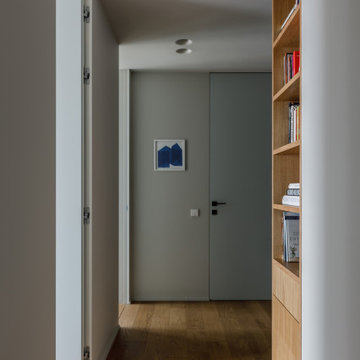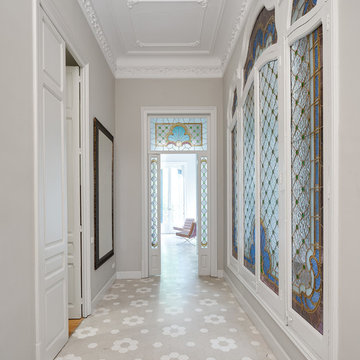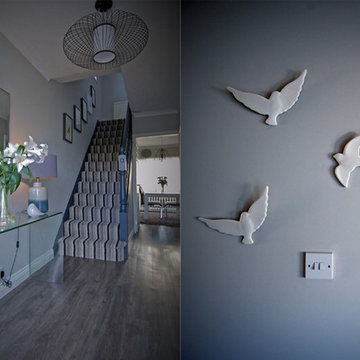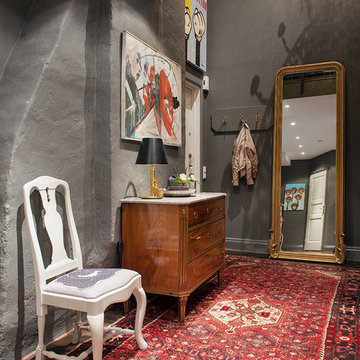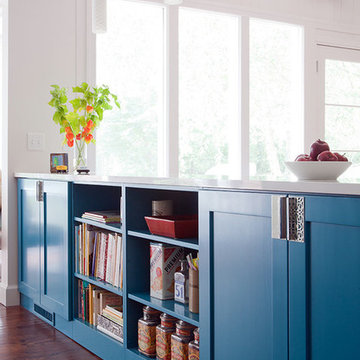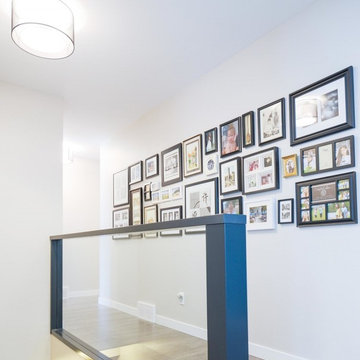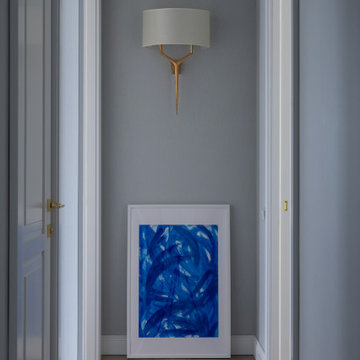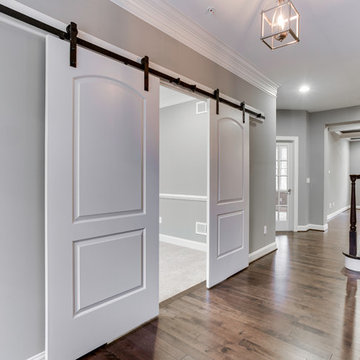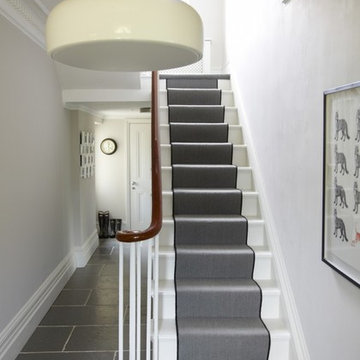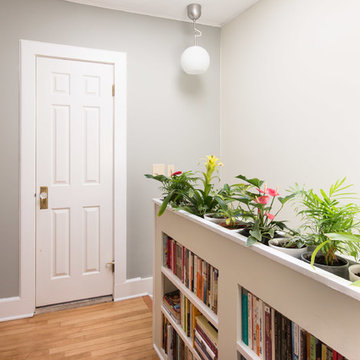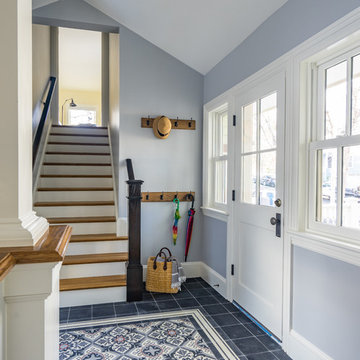Affordable Hallway with Grey Walls Ideas and Designs
Refine by:
Budget
Sort by:Popular Today
21 - 40 of 2,301 photos
Item 1 of 3

Dark, striking, modern. This dark floor with white wire-brush is sure to make an impact. The Modin Rigid luxury vinyl plank flooring collection is the new standard in resilient flooring. Modin Rigid offers true embossed-in-register texture, creating a surface that is convincing to the eye and to the touch; a low sheen level to ensure a natural look that wears well over time; four-sided enhanced bevels to more accurately emulate the look of real wood floors; wider and longer waterproof planks; an industry-leading wear layer; and a pre-attached underlayment.

This project is a full renovation of an existing 24 stall private Arabian horse breeding facility on 11 acres that Equine Facility Design designed and completed in 1997, under the name Ahbi Acres. The 76′ x 232′ steel frame building internal layout was reworked, new finishes applied, and products installed to meet the new owner’s needs and her Icelandic horses. Design work also included additional site planning for stall runs, paddocks, pastures, an oval racetrack, and straight track; new roads and parking; and a compost facility. Completed 2013. - See more at: http://equinefacilitydesign.com/project-item/schwalbenhof#sthash.Ga9b5mpT.dpuf

Зона отдыха в коридоре предназначена для чтения книг и может использоваться как наблюдательный пост. Через металлическую перегородку можно наблюдать гостиную, столовую и почти все двери в квартире.
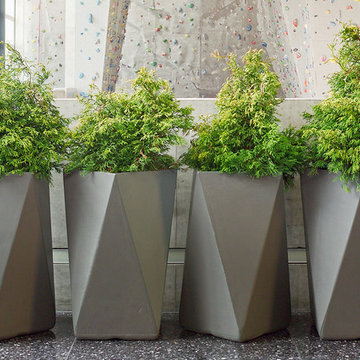
The design of these planters allows them to work well alone or as a group and still make a statement. Turn them and twist them until you get the contemorary look you're going for.

Concrete block lined corridor connects spaces around the secluded and central courtyard
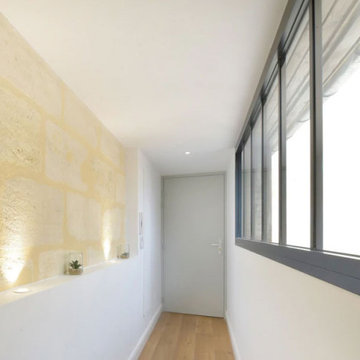
En 2019, Sebastien et Caroline ont décidé de partir de Paris pour plusieurs raisons. La première est économique. Avec deux enfants dont un en bas âge, ils cherchèrent en effet à s’agrandir et furent vite contraint d’envisager la banlieue, tant les prix dans la metropole étaient élevés. En outre, ils commençaient à vouloir rechercher le calme, la tranquillité, ce que Paris a de plus en plus de mal à offrir ! Ainsi, après une étude comparative, ils ont opté pour l’achat d’un superbe loft à Saint-Ouen, ville dynamique abritant de plus en plus d'ex-parisiens.
Dans leur projet de rénovation, afin de conserver l’esprit « loft », Sebastien et Caroline ont fait appel à Hopen pour les conseiller sur le type de menuiseries à sélectionner.
Lors de l’entretien, ils nous ont clairement exposé leur objectif : Mettre en valeur ces grandes ouvertures !
Nous avons immédiatement présenté au couple notre gamme de couleur de baies coulissantes ALU, gage d’un esthétisme certain et d’un confort thermique absolu. Après quelques jours de réflexion, Sebastien et Caroline et sélectionné le RAL noir et gris, qui, selon eux, mettrait en valeur le lambris extérieur et les peintures chaudes des pièces de vie.
Le résultat fut probant. Le cachet apporté par ces baies et fenêtres coulissantes était au rendez-vous, ainsi que l’esprit « loft » recherché par le couple.
Nous avons demandé à Sebastien et Caroline de définir HOPEN en 3 mots, voilà ce qu’ils ont répondu : « Ponctuel, professionnel, sérieux »
Descriptif technique des ouvrants installés :
2 baies coulissantes 2 vantaux double vitrage ALU RAL noir et gris
1 fenêtre coulissante 4 vantaux double vitrage ALU RAL noir et gris
Affordable Hallway with Grey Walls Ideas and Designs
2
