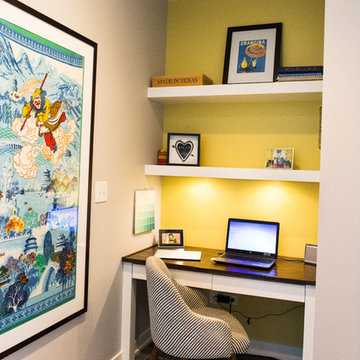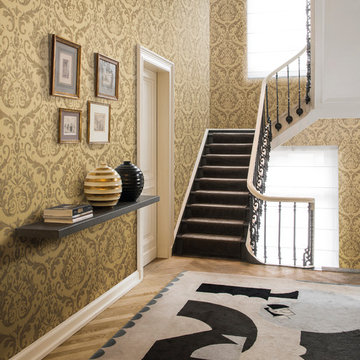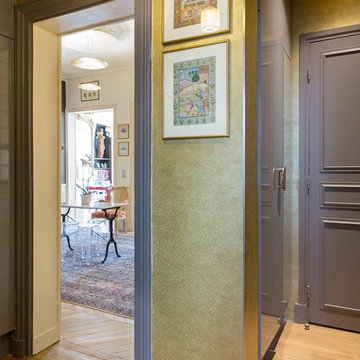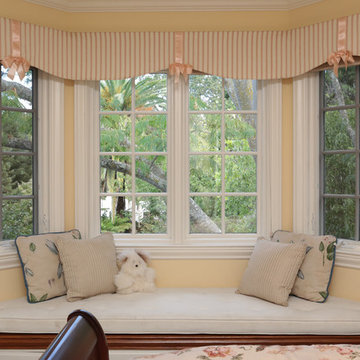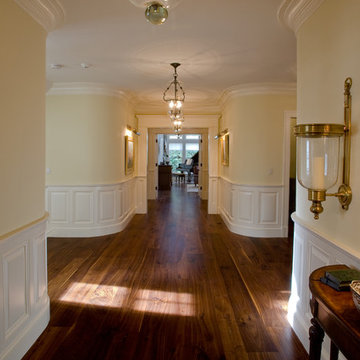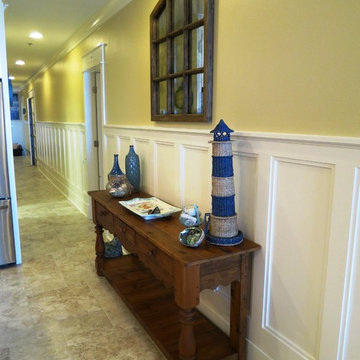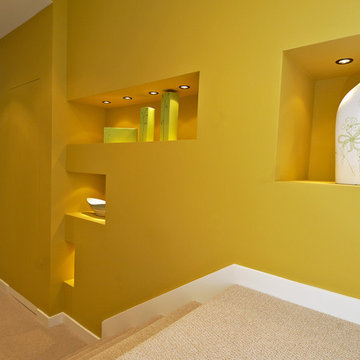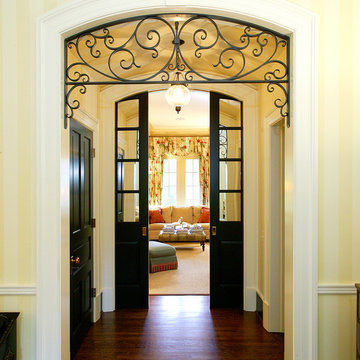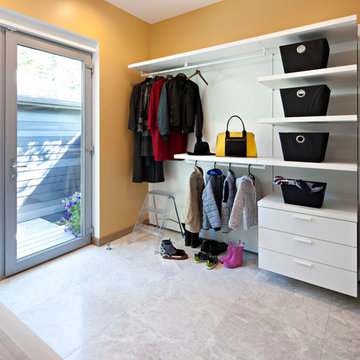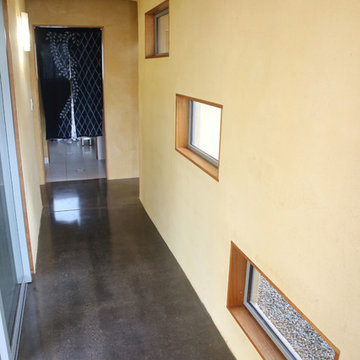Affordable Hallway with Yellow Walls Ideas and Designs
Refine by:
Budget
Sort by:Popular Today
81 - 100 of 263 photos
Item 1 of 3
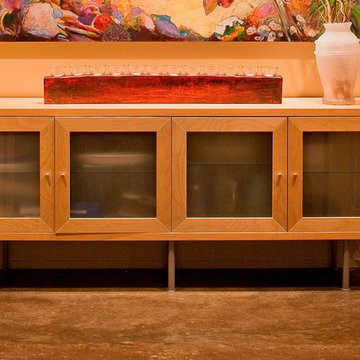
custom cabinetry and the door was deigned and placed to showcase the owner self created art
We only design homes that brilliantly reflect the unadorned beauty of everyday living. For more information about this project please Allen Griffin, President of Viewpoint Design,at 281-501-0724 or email him at aviewpointdesigns@gmail.com
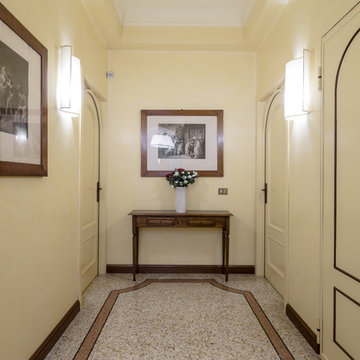
Intervento di Relooking in un appartamento di circa 220mq, a Milano.
L’intervento, afferente alla categoria del Relooking, prevede di operare principalmente sull’arredo ed il decoro d’interni.
Foto: ARTvisual Photography
Disponibile per affitto tramite: Target Apartments
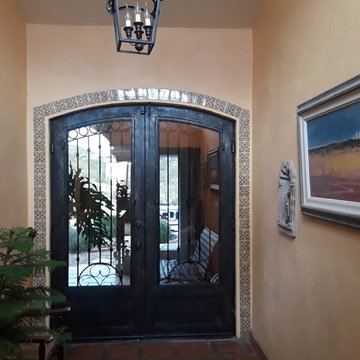
The entryway to this Hacienda-style home was roofed and enlarged (original outside wall and door was near picture frame, left) adding about 10 feet of clearstoried living space where plants thrive. An additional entry patio was then added outside, with a wrought iron waiting bench ("For Amazon!", says the owner). A hand-crafted glass-insert door was made to order in Mexico.
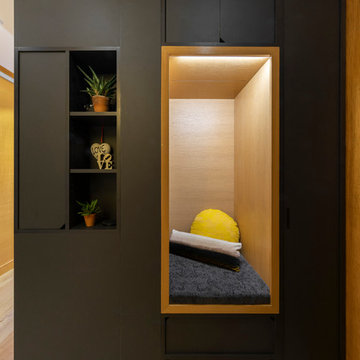
Cette appartement 3 pièce de 82m2 fait peau neuve. Un meuble sur mesure multifonctions est la colonne vertébral de cette appartement. Il vous accueil dans l'entrée, intègre le bureau, la bibliothèque, le meuble tv, et disimule le tableau électrique.
Photo : Léandre Chéron
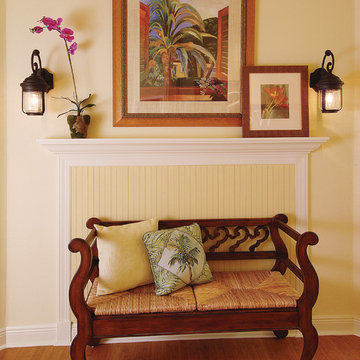
Hall. Sater Design Collection's luxury, farmhouse home plan "Hammock Grove" (Plan #6780). saterdesign.com
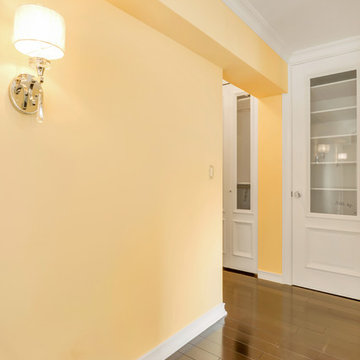
Gorgeous, gut renovated Manhattan 2 bedroom apartment at the heart of NYC.
custom built 2 bathrooms with white marble, 2 bedrooms with new brazilian cherry hardwood flooring, LED back-lit crown moldings, custom closets as well as new painted kitchen.
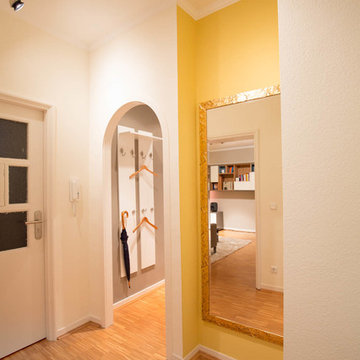
Die Wohnung sollte ursprünglich vermietet werden und wurde neutral in Weiß gehalten. Der Bauherr nutzt die Räume nun und wünschte sich ein frohes, lebendiges Farbkonzept.
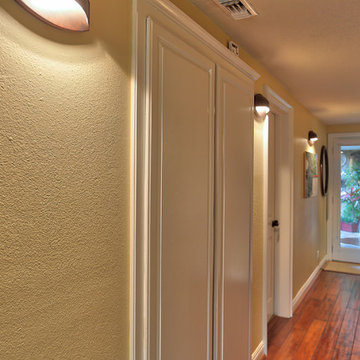
We installed all new hallway sconces - Possini Euro Xane Bronze
We were hired to select all new fabric, space planning, lighting, and paint colors in this three-story home. Our client decided to do a remodel and to install an elevator to be able to reach all three levels in their forever home located in Redondo Beach, CA.
We selected close to 200 yards of fabric to tell a story and installed all new window coverings, and reupholstered all the existing furniture. We mixed colors and textures to create our traditional Asian theme.
We installed all new LED lighting on the first and second floor with either tracks or sconces. We installed two chandeliers, one in the first room you see as you enter the home and the statement fixture in the dining room reminds me of a cherry blossom.
We did a lot of spaces planning and created a hidden office in the family room housed behind bypass barn doors. We created a seating area in the bedroom and a conversation area in the downstairs.
I loved working with our client. She knew what she wanted and was very easy to work with. We both expanded each other's horizons.
Tom Queally Photography
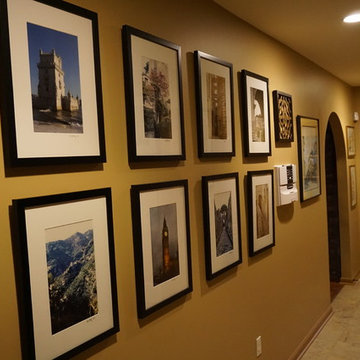
Joanne Kostecky Petito The bar is across from this area of photos so it accesses the living room and the family room.
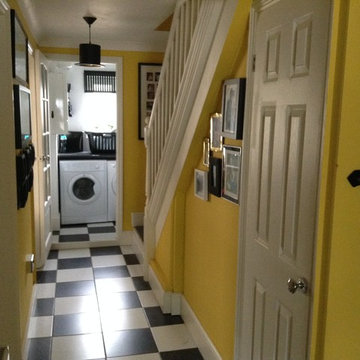
Finished hallway, showing hidden under stairs cupboard cloakroom and removable newel post, spindles and handrail .This enables large items to be moved up and
down stairs with ease.
Hall, stairs and landings cover 3 floors.
Affordable Hallway with Yellow Walls Ideas and Designs
5
