Affordable Home Bar with Composite Countertops Ideas and Designs
Refine by:
Budget
Sort by:Popular Today
21 - 40 of 221 photos
Item 1 of 3
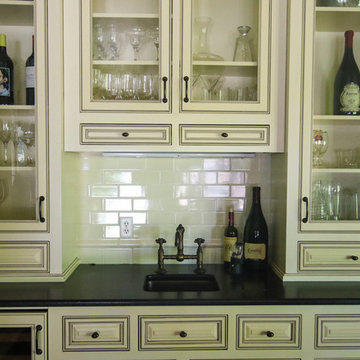
Abbie Parr
Design ideas for a medium sized traditional single-wall wet bar in Portland with a submerged sink, raised-panel cabinets, white cabinets, composite countertops, white splashback and metro tiled splashback.
Design ideas for a medium sized traditional single-wall wet bar in Portland with a submerged sink, raised-panel cabinets, white cabinets, composite countertops, white splashback and metro tiled splashback.
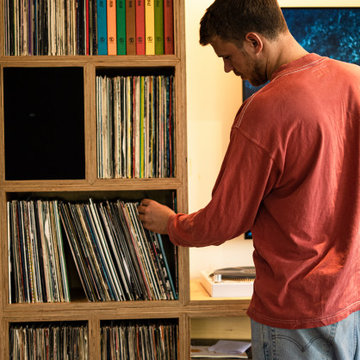
Medium sized l-shaped wet bar in London with flat-panel cabinets, light wood cabinets, composite countertops and brown worktops.
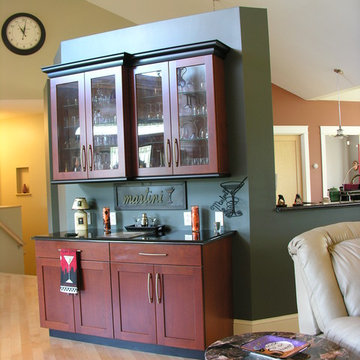
Design ideas for a medium sized traditional single-wall wet bar in Portland Maine with no sink, glass-front cabinets, medium wood cabinets, composite countertops and light hardwood flooring.
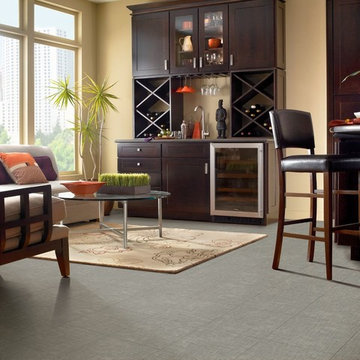
Design ideas for a medium sized classic single-wall wet bar in Other with a submerged sink, shaker cabinets, dark wood cabinets, vinyl flooring, composite countertops and grey floors.

Carl Eschenburg
Small contemporary single-wall wet bar in Detroit with a built-in sink, flat-panel cabinets, dark wood cabinets, composite countertops, white splashback, porcelain splashback, dark hardwood flooring and brown floors.
Small contemporary single-wall wet bar in Detroit with a built-in sink, flat-panel cabinets, dark wood cabinets, composite countertops, white splashback, porcelain splashback, dark hardwood flooring and brown floors.
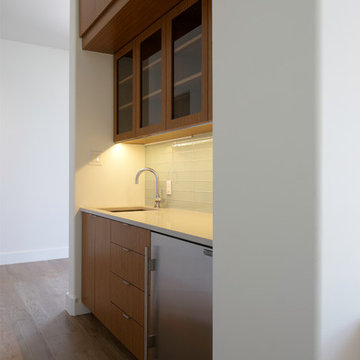
This is an example of a medium sized contemporary single-wall wet bar in Dallas with a submerged sink, flat-panel cabinets, light wood cabinets, composite countertops, blue splashback, glass tiled splashback and light hardwood flooring.
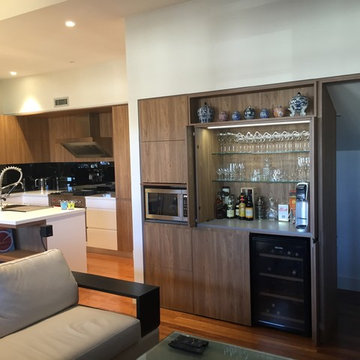
A way to hide your cocktail bar and pantry.
Photo of a small modern single-wall home bar in Sydney with shaker cabinets, medium wood cabinets, composite countertops and medium hardwood flooring.
Photo of a small modern single-wall home bar in Sydney with shaker cabinets, medium wood cabinets, composite countertops and medium hardwood flooring.
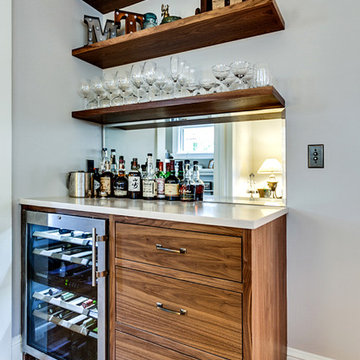
The Naekel’s have a beautiful 1911 home with the typical closed in kitchen for that era. We opening up the wall to the dining room with a new structural beam, added a half bath for the main floor and went to work on a gorgeous kitchen that was mix of a period look with modern flair touches to give them an open floor plan, perfect for entertaining and gourmet cooking.

This is an example of a medium sized traditional single-wall wet bar in Other with no sink, shaker cabinets, black cabinets, composite countertops, black splashback, ceramic splashback, light hardwood flooring and beige floors.
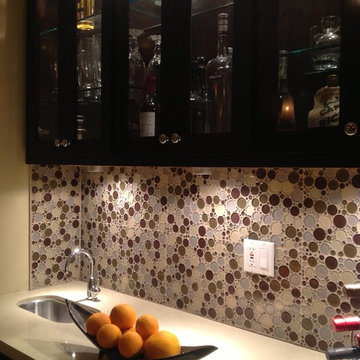
Inspiration for a small classic single-wall wet bar in Los Angeles with shaker cabinets, dark wood cabinets, composite countertops, multi-coloured splashback, bamboo flooring, beige floors, a submerged sink and mosaic tiled splashback.
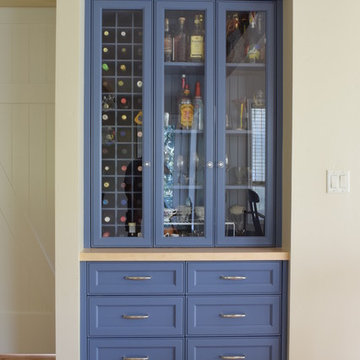
Design ideas for a medium sized classic single-wall home bar in Boise with shaker cabinets, blue cabinets, composite countertops and light hardwood flooring.
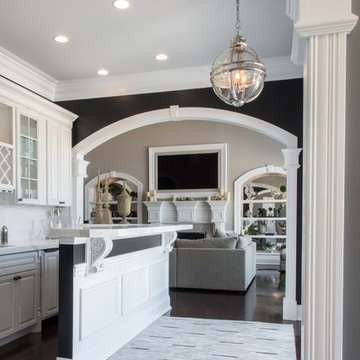
This is an example of a medium sized classic galley breakfast bar in St Louis with dark hardwood flooring, raised-panel cabinets, white cabinets, composite countertops, white splashback and stone slab splashback.
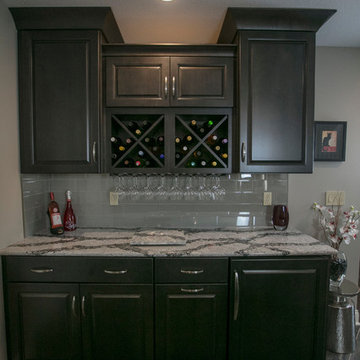
Sally Turner of Stella & Eden
Large contemporary galley breakfast bar in Kansas City with a submerged sink, raised-panel cabinets, dark wood cabinets, composite countertops, grey splashback, metro tiled splashback, vinyl flooring and grey floors.
Large contemporary galley breakfast bar in Kansas City with a submerged sink, raised-panel cabinets, dark wood cabinets, composite countertops, grey splashback, metro tiled splashback, vinyl flooring and grey floors.
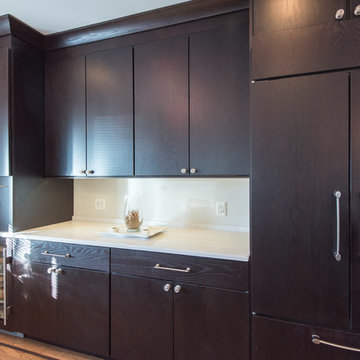
Architectural Design Services Provided - Existing interior wall between kitchen and dining room was removed to create an open plan concept. Custom cabinetry layout was designed to meet Client's specific cooking and entertaining needs. New, larger open plan space will accommodate guest while entertaining. New custom fireplace surround was designed which includes intricate beaded mouldings to compliment the home's original Colonial Style. Second floor bathroom was renovated and includes modern fixtures, finishes and colors that are pleasing to the eye.

This is an example of a small traditional galley wet bar in Other with a submerged sink, recessed-panel cabinets, grey cabinets, composite countertops, grey splashback, stone tiled splashback and medium hardwood flooring.

Our design team wanted to achieve a Pacific Northwest transitional contemporary home with a bit of nautical feel to the exterior. We mixed organic elements throughout the house to tie the look all together, along with white cabinets in the kitchen. We hope you enjoy the interior trim details we added on columns and in our tub surrounds. We took extra care on our stair system with a wrought iron accent along the top.
Photography: Layne Freedle
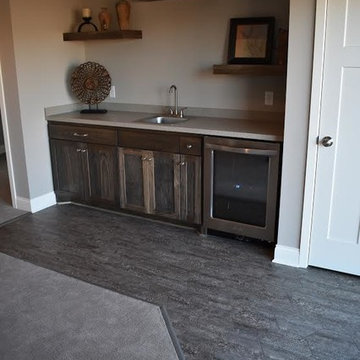
Add elegance and natural warmth to your space with beautiful hardwood floors from CAP. The earthy tones within the wood help to finish off this gorgeous transitional design.
CAP Carpet & Flooring is the leading provider of flooring & area rugs in the Twin Cities. CAP Carpet & Flooring is a locally owned and operated company, and we pride ourselves on helping our customers feel welcome from the moment they walk in the door. We are your neighbors. We work and live in your community and understand your needs. You can expect the very best personal service on every visit to CAP Carpet & Flooring and value and warranties on every flooring purchase. Our design team has worked with homeowners, contractors and builders who expect the best. With over 30 years combined experience in the design industry, Angela, Sandy, Sunnie,Maria, Caryn and Megan will be able to help whether you are in the process of building, remodeling, or re-doing. Our design team prides itself on being well versed and knowledgeable on all the up to date products and trends in the floor covering industry as well as countertops, paint and window treatments. Their passion and knowledge is abundant, and we're confident you'll be nothing short of impressed with their expertise and professionalism. When you love your job, it shows: the enthusiasm and energy our design team has harnessed will bring out the best in your project. Make CAP Carpet & Flooring your first stop when considering any type of home improvement project- we are happy to help you every single step of the way.
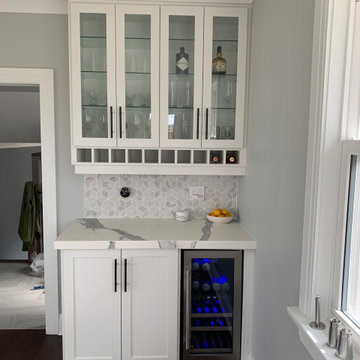
a small bar cabinet in the Living room
Design ideas for a small contemporary single-wall dry bar in Other with no sink, shaker cabinets, white cabinets, composite countertops, grey splashback, mosaic tiled splashback, medium hardwood flooring, brown floors and white worktops.
Design ideas for a small contemporary single-wall dry bar in Other with no sink, shaker cabinets, white cabinets, composite countertops, grey splashback, mosaic tiled splashback, medium hardwood flooring, brown floors and white worktops.
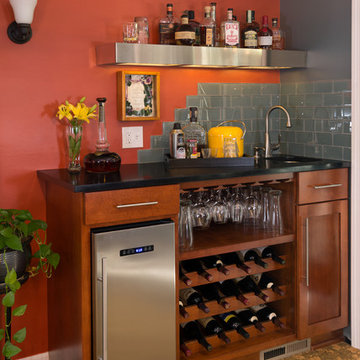
Inspiration for a small bohemian single-wall wet bar in Other with a submerged sink, shaker cabinets, medium wood cabinets, composite countertops, grey splashback, glass tiled splashback and cork flooring.

This project earned its name 'The Herringbone House' because of the reclaimed wood accents styled in the Herringbone pattern. This project was focused heavily on pattern and texture. The wife described her style as "beachy buddha" and the husband loved industrial pieces. We married the two styles together and used wood accents and texture to tie them seamlessly. You'll notice the living room features an amazing view of the water and this design concept plays perfectly into that zen vibe. We removed the tile and replaced it with beautiful hardwood floors to balance the rooms and avoid distraction. The owners of this home love Cuban art and funky pieces, so we constructed these built-ins to showcase their amazing collection.
Affordable Home Bar with Composite Countertops Ideas and Designs
2