Affordable Home Bar with Glass-front Cabinets Ideas and Designs
Refine by:
Budget
Sort by:Popular Today
121 - 140 of 307 photos
Item 1 of 3
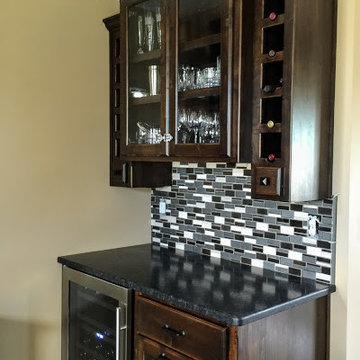
Design ideas for a small rustic single-wall bar cart in Orange County with no sink, glass-front cabinets, dark wood cabinets, composite countertops, multi-coloured splashback, ceramic splashback and medium hardwood flooring.
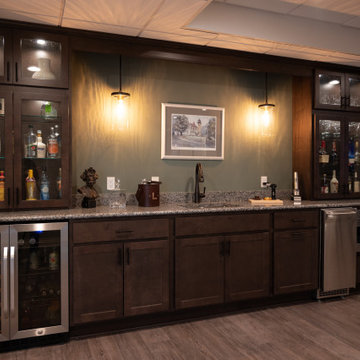
Design ideas for a small modern single-wall wet bar in Detroit with a submerged sink, glass-front cabinets, brown cabinets, wood worktops, multi-coloured splashback, granite splashback, vinyl flooring, multi-coloured floors and brown worktops.
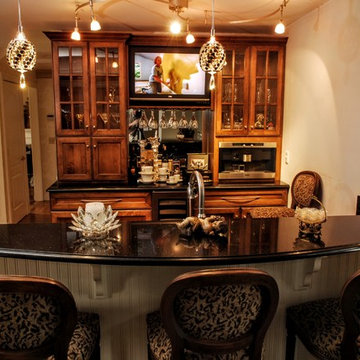
Medium sized classic galley wet bar in Boston with glass-front cabinets, medium wood cabinets, granite worktops and dark hardwood flooring.
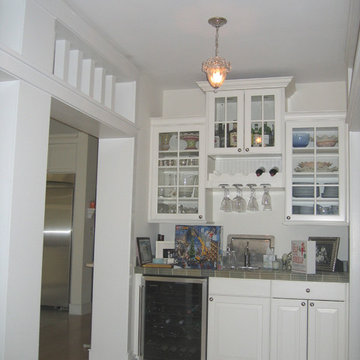
Photo of a small classic single-wall wet bar in Philadelphia with a built-in sink, glass-front cabinets, white cabinets, tile countertops and light hardwood flooring.
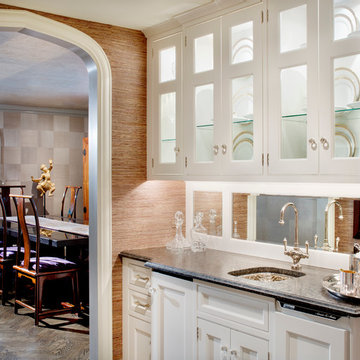
Wet bar and lots of storage in the butler's pantry.
Photographer: Michael Robinson
Architect: GTH Architects
This is an example of a large traditional galley wet bar in Chicago with a submerged sink, glass-front cabinets, white cabinets, granite worktops, mirror splashback and dark hardwood flooring.
This is an example of a large traditional galley wet bar in Chicago with a submerged sink, glass-front cabinets, white cabinets, granite worktops, mirror splashback and dark hardwood flooring.
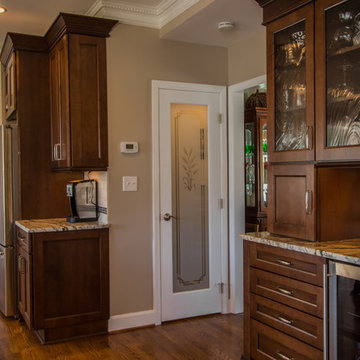
Medium sized rustic single-wall wet bar in Atlanta with glass-front cabinets, dark wood cabinets, no sink, granite worktops, white splashback, metro tiled splashback and medium hardwood flooring.
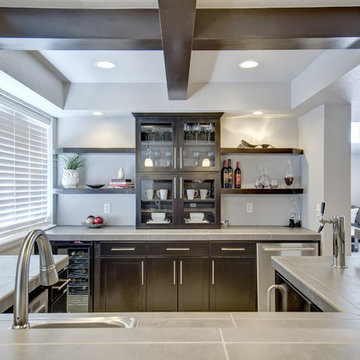
The wet bar in the basement is equipped with under-cabinet appliances freeing up counterspace. Beer tap installed on the counter.©Finished Basement Company
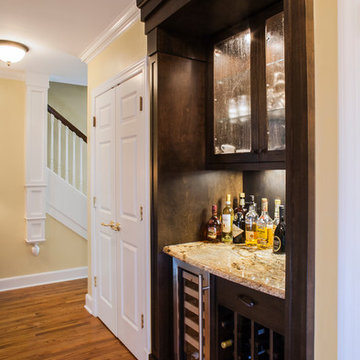
A home bar was added to an existing hallway. It features it's own lighting, wine storage, and cooler.
Linda Jeub; LindaJeubPhoto.com
Design ideas for a small classic single-wall home bar in Other with glass-front cabinets, dark wood cabinets, granite worktops and medium hardwood flooring.
Design ideas for a small classic single-wall home bar in Other with glass-front cabinets, dark wood cabinets, granite worktops and medium hardwood flooring.
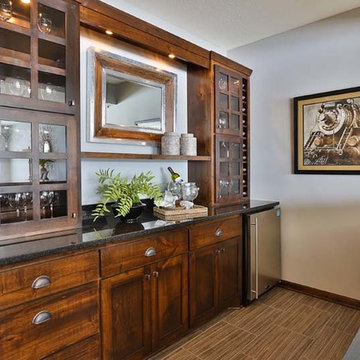
Design ideas for a medium sized traditional single-wall wet bar in Minneapolis with a submerged sink, glass-front cabinets, dark wood cabinets, granite worktops and ceramic flooring.
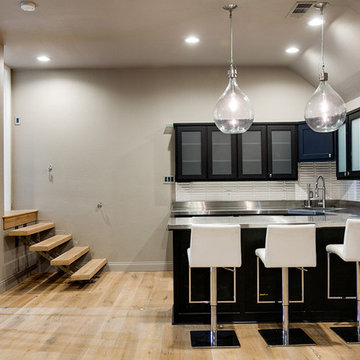
Design ideas for a medium sized contemporary galley breakfast bar in Dallas with a submerged sink, glass-front cabinets, black cabinets, stainless steel worktops, white splashback, ceramic splashback and light hardwood flooring.
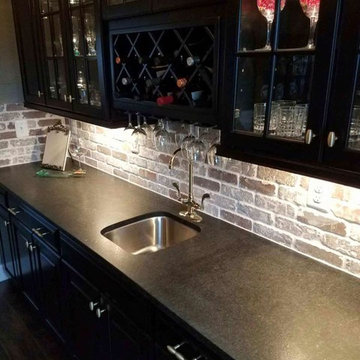
Large classic single-wall wet bar in DC Metro with a submerged sink, glass-front cabinets, black cabinets, laminate countertops, red splashback, brick splashback and dark hardwood flooring.
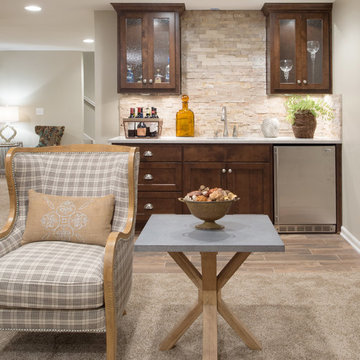
Matt Koucerek
Photo of a small traditional single-wall wet bar in Kansas City with a submerged sink, glass-front cabinets, dark wood cabinets, beige splashback and stone tiled splashback.
Photo of a small traditional single-wall wet bar in Kansas City with a submerged sink, glass-front cabinets, dark wood cabinets, beige splashback and stone tiled splashback.
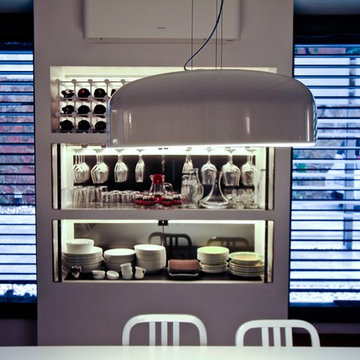
Photo of a medium sized contemporary single-wall home bar in Milan with a built-in sink, glass-front cabinets, concrete worktops, grey splashback, concrete flooring and grey floors.
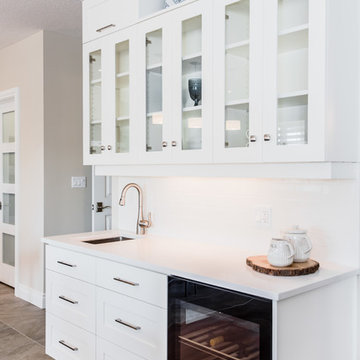
This is an example of a small traditional single-wall wet bar in Toronto with a submerged sink, glass-front cabinets, white cabinets, composite countertops, white splashback, metro tiled splashback and light hardwood flooring.
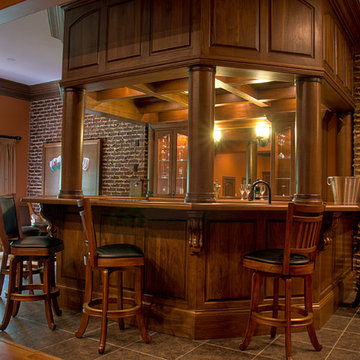
Tradition Pub Style Bar with Coffered Ceiling
This is an example of a medium sized classic u-shaped breakfast bar in Other with glass-front cabinets, wood worktops, red splashback, brick splashback, brown floors and medium wood cabinets.
This is an example of a medium sized classic u-shaped breakfast bar in Other with glass-front cabinets, wood worktops, red splashback, brick splashback, brown floors and medium wood cabinets.
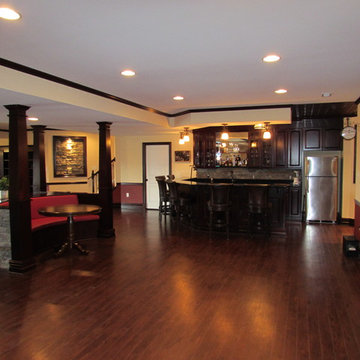
Talon Construction basement remodel in Urbana, MD
Inspiration for a large traditional l-shaped breakfast bar in DC Metro with a submerged sink, glass-front cabinets, dark wood cabinets, granite worktops and multi-coloured splashback.
Inspiration for a large traditional l-shaped breakfast bar in DC Metro with a submerged sink, glass-front cabinets, dark wood cabinets, granite worktops and multi-coloured splashback.
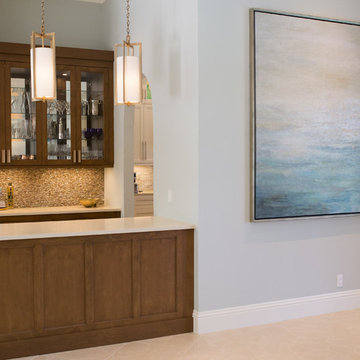
Design ideas for a small coastal galley breakfast bar in Miami with no sink, glass-front cabinets, dark wood cabinets, engineered stone countertops, brown splashback, mosaic tiled splashback, ceramic flooring and beige floors.
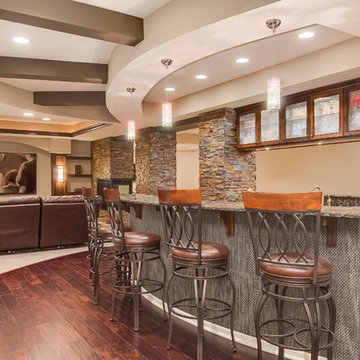
Wet bar front with marble countertops and dark wood ceiling detail. The pendant lighting paired with the glass shelving give this wetbar an elegant feel. ©Finished Basement Company
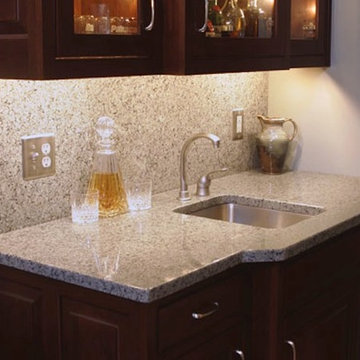
Photo of a small classic single-wall wet bar in Indianapolis with a submerged sink, glass-front cabinets, dark wood cabinets, granite worktops, grey splashback and stone slab splashback.
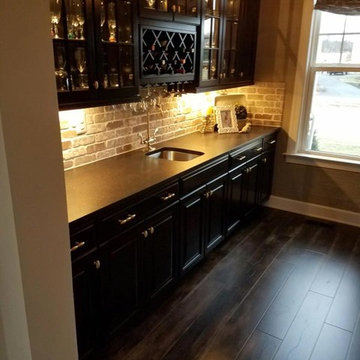
Photo of a large classic single-wall wet bar in DC Metro with a submerged sink, glass-front cabinets, black cabinets, laminate countertops, red splashback, brick splashback and dark hardwood flooring.
Affordable Home Bar with Glass-front Cabinets Ideas and Designs
7