Affordable Home Bar with Grey Splashback Ideas and Designs
Refine by:
Budget
Sort by:Popular Today
161 - 180 of 580 photos
Item 1 of 3
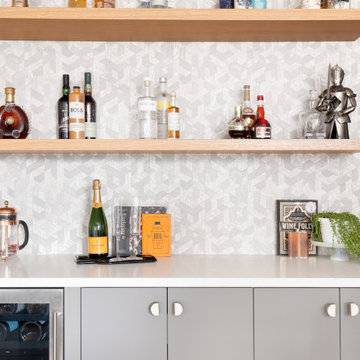
I designed a custom bar with a wine fridge, base cabinets, waterfall counterop and floating shelves above. The floating shelves were to display the beautiful collection of bottles the home owners had. To make a feature wall, as an an alternative to the intertia associated with tile, I used wallpaper. We stayed on budget by using Ikea cabinets with custom cabinet fronts from semihandmade. In the foyer beyond, we added floor to ceiling storage and a surface that they use as a foyer console table.
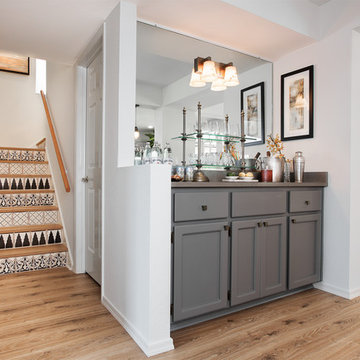
Steven Kaye Photography
Inspiration for a small contemporary home bar in Phoenix with grey cabinets, engineered stone countertops, grey splashback, stone slab splashback and recessed-panel cabinets.
Inspiration for a small contemporary home bar in Phoenix with grey cabinets, engineered stone countertops, grey splashback, stone slab splashback and recessed-panel cabinets.
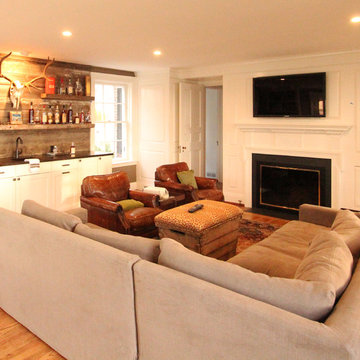
A bar was built in to the side of this family room to showcase the homeowner's Bourbon collection. Reclaimed wood was used to add texture to the wall and the same wood was used to create the custom shelves. A bar sink and paneled beverage center provide the functionality the room needs. The paneling on the other walls are all original to the home.
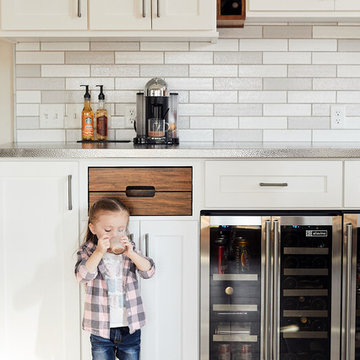
Wing Ta
This is an example of a large contemporary single-wall home bar in Minneapolis with shaker cabinets, white cabinets, engineered stone countertops, grey splashback, metro tiled splashback, ceramic flooring, grey floors and white worktops.
This is an example of a large contemporary single-wall home bar in Minneapolis with shaker cabinets, white cabinets, engineered stone countertops, grey splashback, metro tiled splashback, ceramic flooring, grey floors and white worktops.
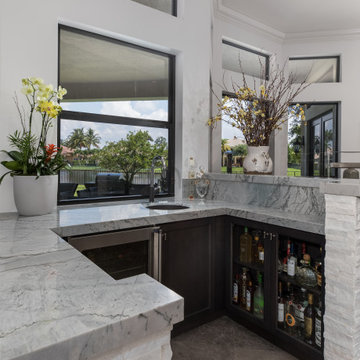
Sunken wet bar adjacent to the kitchen and living area featuring natural quartzite counters, a 24" wine cooler and dark wood cabinets.
Design ideas for a medium sized classic u-shaped wet bar in Miami with a submerged sink, shaker cabinets, dark wood cabinets, quartz worktops, grey splashback and grey worktops.
Design ideas for a medium sized classic u-shaped wet bar in Miami with a submerged sink, shaker cabinets, dark wood cabinets, quartz worktops, grey splashback and grey worktops.
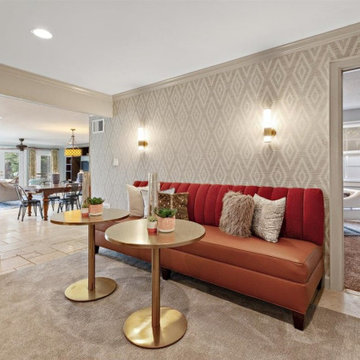
This lakefront, split level home in Mount Dora features a secondary kitchen and bar area in the game room for plenty of entertaining. Gail Barley Interiors created an updated kitchen plan, a custom bar and two custom designed banquettes to fully optimize the space.
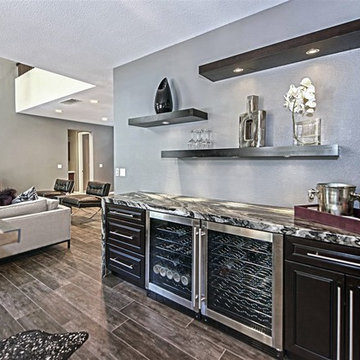
Custom built bar with floating shelves, and built in LED lighting
Inspiration for a medium sized contemporary single-wall wet bar in Las Vegas with no sink, recessed-panel cabinets, dark wood cabinets, granite worktops, grey splashback, glass tiled splashback, ceramic flooring, brown floors and multicoloured worktops.
Inspiration for a medium sized contemporary single-wall wet bar in Las Vegas with no sink, recessed-panel cabinets, dark wood cabinets, granite worktops, grey splashback, glass tiled splashback, ceramic flooring, brown floors and multicoloured worktops.
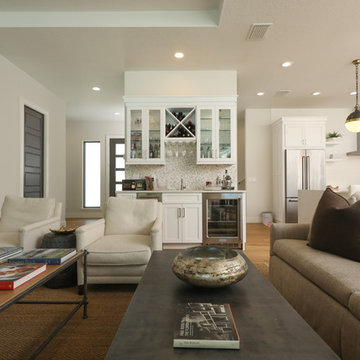
Centrally located wet bar with glass front cabinets.
Design ideas for a small nautical single-wall wet bar in Tampa with a submerged sink, shaker cabinets, white cabinets, quartz worktops, grey splashback, mosaic tiled splashback, light hardwood flooring and white worktops.
Design ideas for a small nautical single-wall wet bar in Tampa with a submerged sink, shaker cabinets, white cabinets, quartz worktops, grey splashback, mosaic tiled splashback, light hardwood flooring and white worktops.
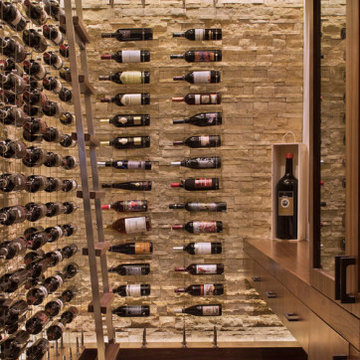
Our Aspen studio gave this beautiful home a stunning makeover with thoughtful and balanced use of colors, patterns, and textures to create a harmonious vibe. Following our holistic design approach, we added mirrors, artworks, decor, and accessories that easily blend into the architectural design. Beautiful purple chairs in the dining area add an attractive pop, just like the deep pink sofas in the living room. The home bar is designed as a classy, sophisticated space with warm wood tones and elegant bar chairs perfect for entertaining. A dashing home theatre and hot sauna complete this home, making it a luxurious retreat!
---
Joe McGuire Design is an Aspen and Boulder interior design firm bringing a uniquely holistic approach to home interiors since 2005.
For more about Joe McGuire Design, see here: https://www.joemcguiredesign.com/
To learn more about this project, see here:
https://www.joemcguiredesign.com/greenwood-preserve
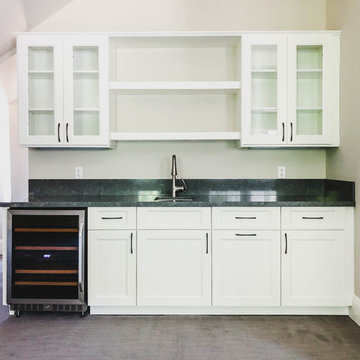
Malibu, CA - Complete Home Remodeling
Installation of carpet, cabinets, countertop, cupboards, wine refrigerator, base molding and a fresh paint to finish.
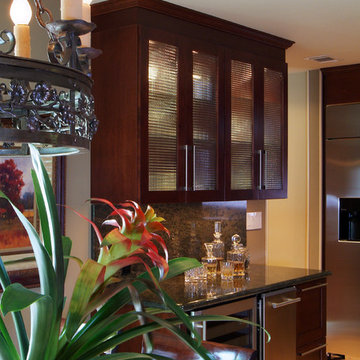
This kitchen originally was small and dark. The client wanted an open space that was easy to entertain in. This bar was designed to hold their collection of crystal stemware, a wine refrigerator, ice maker and a special drawer designed to hold liquor bottles. Party central!
This view is from the breakfast room where we incorporated a vintage chandelier from a former Houston landmark hotel.
Photography by Miro Dvorscak.
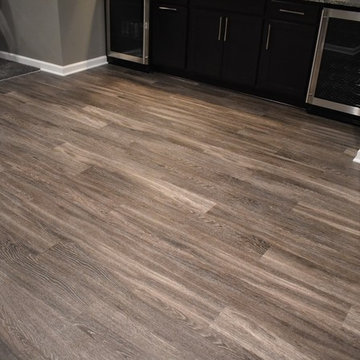
Medium sized classic single-wall wet bar in Indianapolis with a submerged sink, shaker cabinets, dark wood cabinets, granite worktops, grey splashback and vinyl flooring.
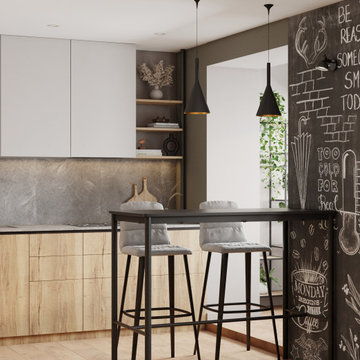
Medium sized contemporary galley breakfast bar in Other with a built-in sink, flat-panel cabinets, grey cabinets, laminate countertops, grey splashback, ceramic splashback, vinyl flooring, multi-coloured floors, grey worktops and a feature wall.
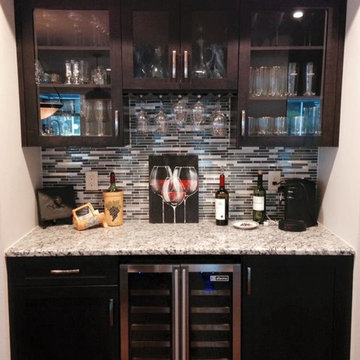
Photo of a medium sized contemporary single-wall wet bar in Tampa with no sink, shaker cabinets, dark wood cabinets, granite worktops, grey splashback and glass tiled splashback.
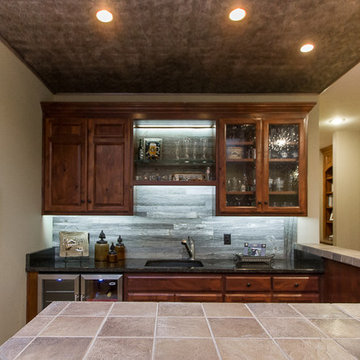
Inspiration for a medium sized rustic u-shaped breakfast bar in Kansas City with a submerged sink, raised-panel cabinets, dark wood cabinets, tile countertops, grey splashback, wood splashback, medium hardwood flooring and brown floors.
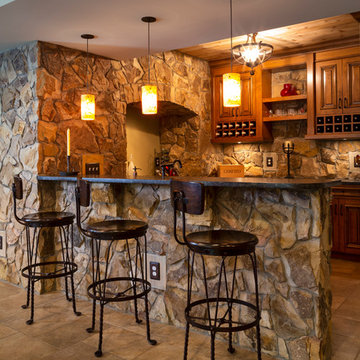
This home renovation includes two separate projects that took five months each – a basement renovation and master bathroom renovation. The basement renovation created a sanctuary for the family – including a lounging area, pool table, wine storage and wine bar, workout room, and lower level bathroom. The space is integrated with the gorgeous exterior landscaping, complete with a pool overlooking the lake. The master bathroom renovation created an elegant spa like environment for the couple to enjoy. Additionally, improvements were made in the living room and kitchen to improve functionality and create a more cohesive living space for the family.
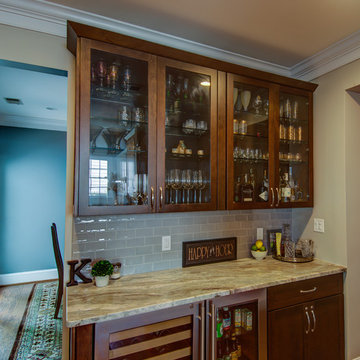
Inspiration for a medium sized classic single-wall wet bar in DC Metro with no sink, shaker cabinets, dark wood cabinets, quartz worktops, grey splashback, metro tiled splashback, dark hardwood flooring, brown floors and beige worktops.
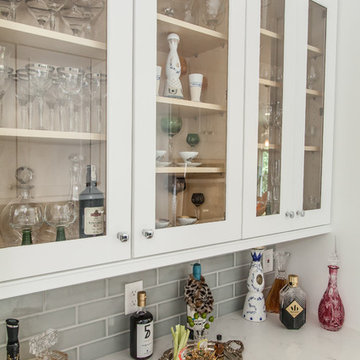
Photo of a medium sized traditional galley wet bar in Atlanta with no sink, shaker cabinets, white cabinets, quartz worktops, grey splashback, ceramic splashback, medium hardwood flooring and brown floors.
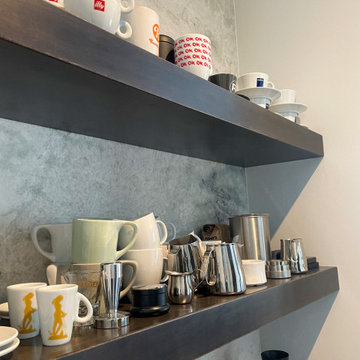
123 Remodeling redesigned the space of an unused built-in desk to create a custom coffee bar corner. Wanting some differentiation from the kitchen, we brought in some color with Ultracraft cabinets in Moon Bay finish from Studio41 and wood tone shelving above. The white princess dolomite stone was sourced from MGSI and the intention was to create a seamless look running from the counter up the wall to accentuate the height. We finished with a modern Franke sink, and a detailed Kohler faucet to match the sleekness of the Italian-made coffee machine.
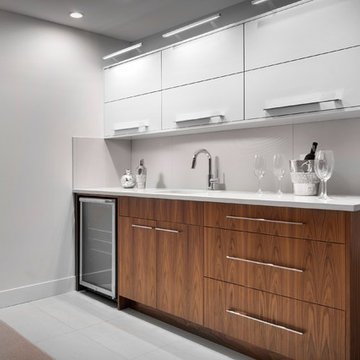
Eymeric Widling Photography
Photo of a small contemporary single-wall wet bar in Calgary with a submerged sink, flat-panel cabinets, medium wood cabinets, engineered stone countertops, grey splashback, ceramic splashback and ceramic flooring.
Photo of a small contemporary single-wall wet bar in Calgary with a submerged sink, flat-panel cabinets, medium wood cabinets, engineered stone countertops, grey splashback, ceramic splashback and ceramic flooring.
Affordable Home Bar with Grey Splashback Ideas and Designs
9