Affordable Home Bar with Grey Worktops Ideas and Designs
Refine by:
Budget
Sort by:Popular Today
61 - 80 of 374 photos
Item 1 of 3
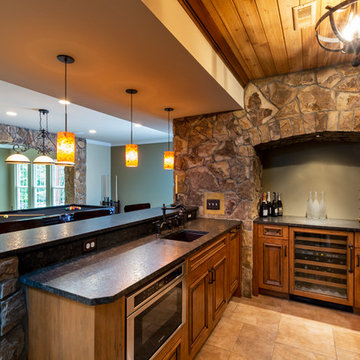
This home renovation includes two separate projects that took five months each – a basement renovation and master bathroom renovation. The basement renovation created a sanctuary for the family – including a lounging area, pool table, wine storage and wine bar, workout room, and lower level bathroom. The space is integrated with the gorgeous exterior landscaping, complete with a pool overlooking the lake. The master bathroom renovation created an elegant spa like environment for the couple to enjoy. Additionally, improvements were made in the living room and kitchen to improve functionality and create a more cohesive living space for the family.
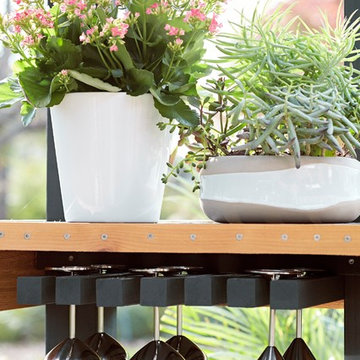
Design ideas for a small contemporary breakfast bar in Other with open cabinets, light wood cabinets, concrete worktops, brick flooring, grey floors and grey worktops.
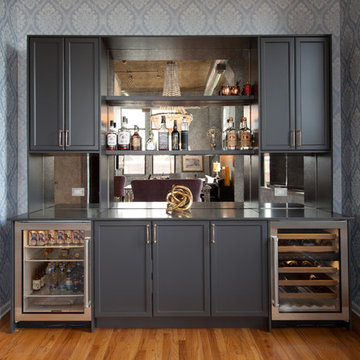
This is an example of a medium sized bohemian single-wall home bar in Chicago with recessed-panel cabinets, grey cabinets, engineered stone countertops, grey splashback, mirror splashback, light hardwood flooring, brown floors and grey worktops.
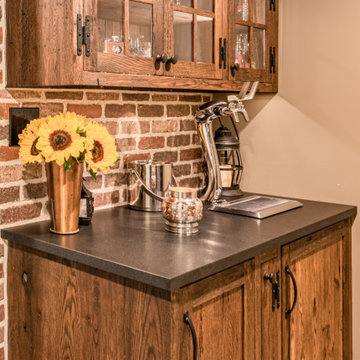
Rustic basement bar with Kegarator & concrete countertops.
Inspiration for a small rural u-shaped wet bar in Philadelphia with shaker cabinets, medium wood cabinets, concrete worktops, brown splashback, brick splashback, porcelain flooring and grey worktops.
Inspiration for a small rural u-shaped wet bar in Philadelphia with shaker cabinets, medium wood cabinets, concrete worktops, brown splashback, brick splashback, porcelain flooring and grey worktops.
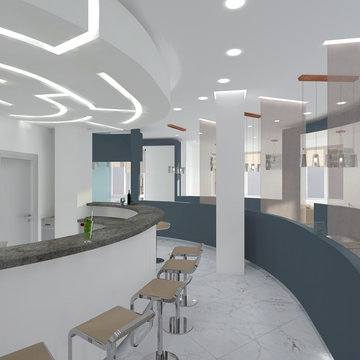
Medium sized contemporary breakfast bar in Moscow with a submerged sink, flat-panel cabinets, white cabinets, engineered stone countertops, white splashback, porcelain flooring, grey floors and grey worktops.
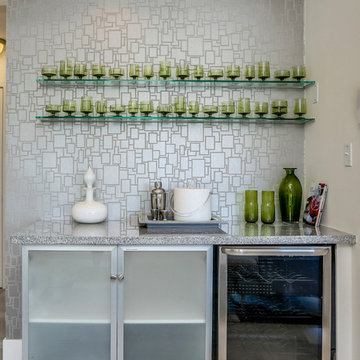
Metallic velvet flock wallpaper by Zinc
Photo of a small retro single-wall home bar in San Diego with glass-front cabinets, white cabinets, granite worktops, grey splashback, porcelain flooring, grey floors and grey worktops.
Photo of a small retro single-wall home bar in San Diego with glass-front cabinets, white cabinets, granite worktops, grey splashback, porcelain flooring, grey floors and grey worktops.
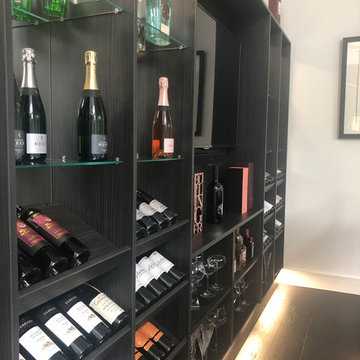
This home bar was designed for a new house being built. The work top is Ural Grey Quartz and the shelves and carcass is Anthracite Mountain Larch and glass. This looks great with the mirrored backs, LED lighting and customers choice of bar stools.
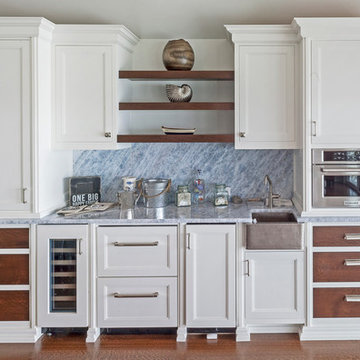
Photo of a medium sized contemporary single-wall breakfast bar in New York with a submerged sink, raised-panel cabinets, white cabinets, marble worktops, grey splashback, marble splashback, laminate floors, brown floors and grey worktops.
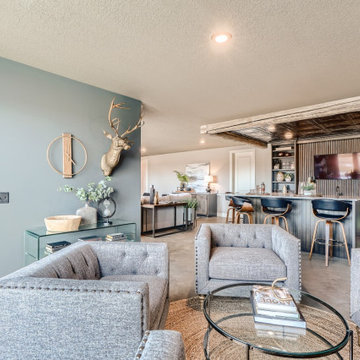
Design ideas for a large bohemian l-shaped home bar in Minneapolis with a submerged sink, shaker cabinets, dark wood cabinets, engineered stone countertops, brown splashback, concrete flooring, grey floors and grey worktops.

Rustic basement bar with Kegarator & concrete countertops.
Design ideas for a small country u-shaped wet bar in Philadelphia with shaker cabinets, medium wood cabinets, concrete worktops, brown splashback, brick splashback, porcelain flooring and grey worktops.
Design ideas for a small country u-shaped wet bar in Philadelphia with shaker cabinets, medium wood cabinets, concrete worktops, brown splashback, brick splashback, porcelain flooring and grey worktops.
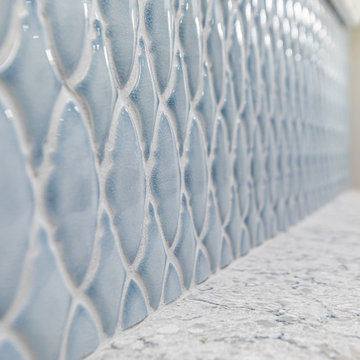
Inspiration for a small traditional single-wall dry bar in Philadelphia with no sink, recessed-panel cabinets, white cabinets, engineered stone countertops, blue splashback, porcelain splashback, medium hardwood flooring, brown floors and grey worktops.
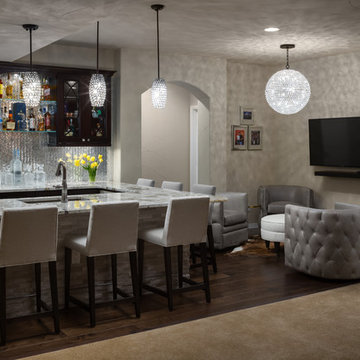
Beautiful Finishes and Lighting
This is an example of a medium sized traditional u-shaped breakfast bar in Denver with dark hardwood flooring, brown floors, a submerged sink, glass-front cabinets, dark wood cabinets, granite worktops, grey splashback, metal splashback and grey worktops.
This is an example of a medium sized traditional u-shaped breakfast bar in Denver with dark hardwood flooring, brown floors, a submerged sink, glass-front cabinets, dark wood cabinets, granite worktops, grey splashback, metal splashback and grey worktops.
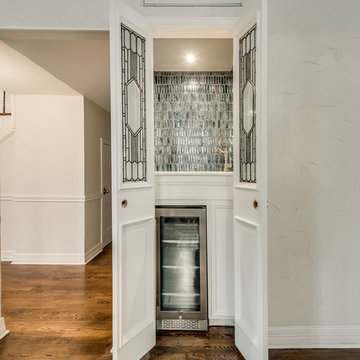
Home Snapers
Design ideas for a small traditional single-wall wet bar in Dallas with a submerged sink, recessed-panel cabinets, white cabinets, marble worktops, blue splashback, metal splashback, medium hardwood flooring, brown floors and grey worktops.
Design ideas for a small traditional single-wall wet bar in Dallas with a submerged sink, recessed-panel cabinets, white cabinets, marble worktops, blue splashback, metal splashback, medium hardwood flooring, brown floors and grey worktops.
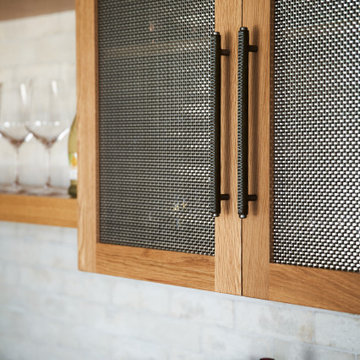
Homeowner wanted a modern wet bar with hints of rusticity. These custom cabinets have metal mesh inserts in upper cabinets and painted brick backsplash. The wine storage area is recessed into the wall to allow more open floor space
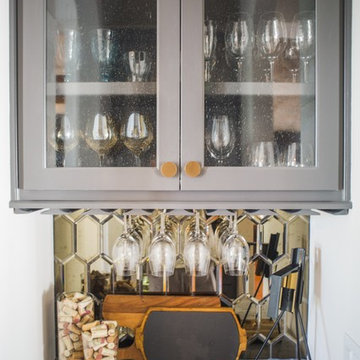
Design ideas for a small traditional single-wall wet bar in Houston with no sink, glass-front cabinets, grey cabinets, concrete worktops, mirror splashback and grey worktops.
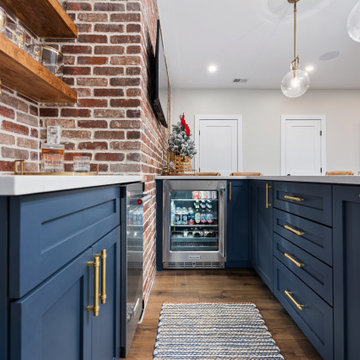
Design ideas for a medium sized country l-shaped wet bar in Philadelphia with a built-in sink, shaker cabinets, blue cabinets, quartz worktops, red splashback, brick splashback, dark hardwood flooring, brown floors and grey worktops.
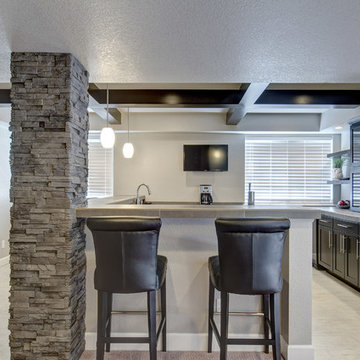
The basement bar is anchored on one side by stacked stone column. Large wood beams on the ceiling complement the dark custom cabinetry. ©Finished Basement Company

Completed in 2020, this large 3,500 square foot bungalow underwent a major facelift from the 1990s finishes throughout the house. We worked with the homeowners who have two sons to create a bright and serene forever home. The project consisted of one kitchen, four bathrooms, den, and game room. We mixed Scandinavian and mid-century modern styles to create these unique and fun spaces.
---
Project designed by the Atomic Ranch featured modern designers at Breathe Design Studio. From their Austin design studio, they serve an eclectic and accomplished nationwide clientele including in Palm Springs, LA, and the San Francisco Bay Area.
For more about Breathe Design Studio, see here: https://www.breathedesignstudio.com/
To learn more about this project, see here: https://www.breathedesignstudio.com/bungalow-remodel
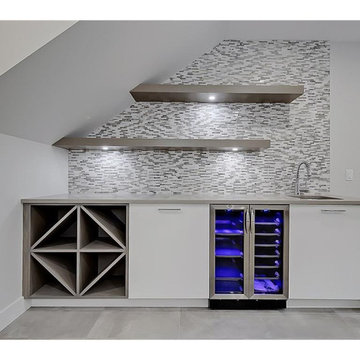
Design ideas for a medium sized modern single-wall wet bar in Calgary with a submerged sink, flat-panel cabinets, white cabinets, engineered stone countertops, multi-coloured splashback, cement tile splashback, ceramic flooring, grey floors and grey worktops.
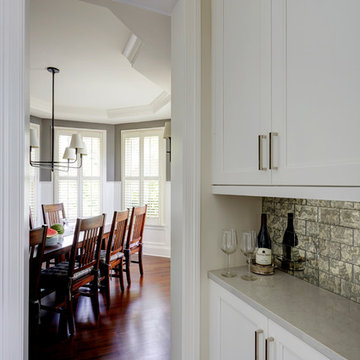
This galley dry bar connects the large open kitchen to a large open formal dining room. Family gatherings await!
Design ideas for a medium sized classic galley home bar in Chicago with recessed-panel cabinets, white cabinets, engineered stone countertops, multi-coloured splashback, mirror splashback, medium hardwood flooring, brown floors and grey worktops.
Design ideas for a medium sized classic galley home bar in Chicago with recessed-panel cabinets, white cabinets, engineered stone countertops, multi-coloured splashback, mirror splashback, medium hardwood flooring, brown floors and grey worktops.
Affordable Home Bar with Grey Worktops Ideas and Designs
4