Affordable Home Bar with Laminate Countertops Ideas and Designs
Refine by:
Budget
Sort by:Popular Today
101 - 117 of 117 photos
Item 1 of 3
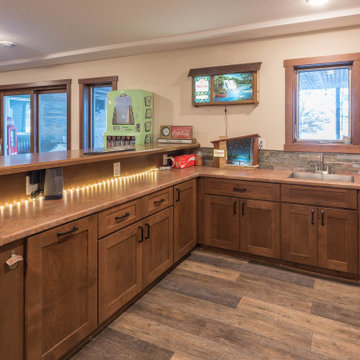
This wood-tones Mission style kitchen and bar were designed for storage, functionality, and family time!
Photo of a small classic u-shaped home bar in Minneapolis with a submerged sink, shaker cabinets, medium wood cabinets, laminate countertops, multi-coloured splashback, stone tiled splashback, lino flooring, brown floors and brown worktops.
Photo of a small classic u-shaped home bar in Minneapolis with a submerged sink, shaker cabinets, medium wood cabinets, laminate countertops, multi-coloured splashback, stone tiled splashback, lino flooring, brown floors and brown worktops.
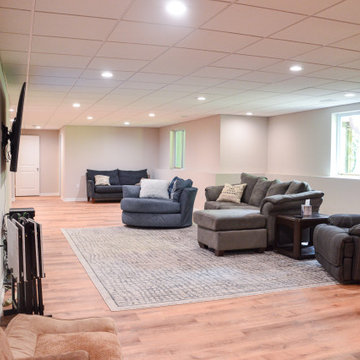
Inspiration for a medium sized classic galley home bar in Detroit with a submerged sink, floating shelves, blue cabinets, laminate countertops, vinyl flooring and beige floors.
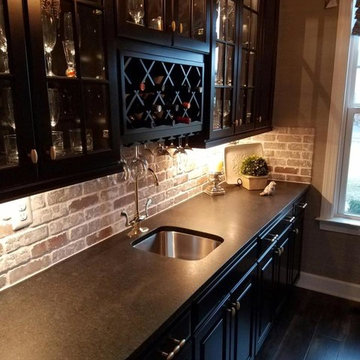
This is an example of a large classic single-wall wet bar in DC Metro with a submerged sink, laminate countertops, red splashback, brick splashback, dark hardwood flooring, glass-front cabinets and black cabinets.
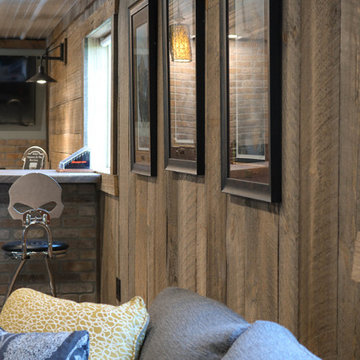
This was a bar in the mezzanine of a car shop!
Design ideas for a medium sized rustic galley breakfast bar in Minneapolis with a built-in sink, raised-panel cabinets, light wood cabinets, laminate countertops, wood splashback and grey worktops.
Design ideas for a medium sized rustic galley breakfast bar in Minneapolis with a built-in sink, raised-panel cabinets, light wood cabinets, laminate countertops, wood splashback and grey worktops.
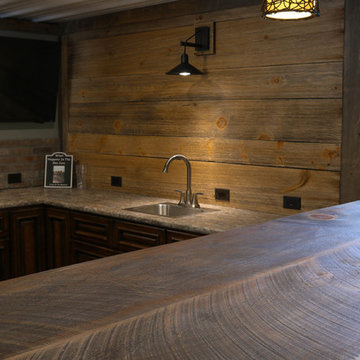
This was a bar in the mezzanine of a car shop!
Medium sized rustic galley breakfast bar in Minneapolis with a built-in sink, raised-panel cabinets, light wood cabinets, laminate countertops, wood splashback and grey worktops.
Medium sized rustic galley breakfast bar in Minneapolis with a built-in sink, raised-panel cabinets, light wood cabinets, laminate countertops, wood splashback and grey worktops.
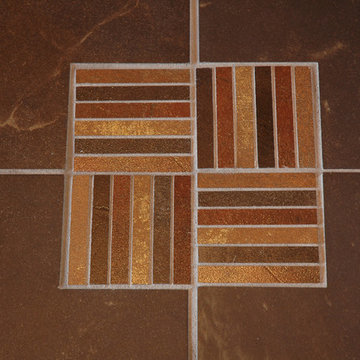
A wet bar/entertainment area became the centerpiece of the design. Cherry wood cabinets and stainless steel appliances complement the counter tops, which are made with a special composite material and designed for bar glassware - softer to the touch than granite.
Tile Floor detail.
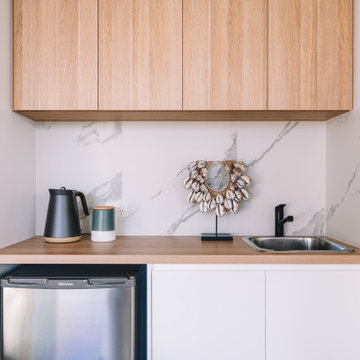
Inspiration for a small modern single-wall bar cart in Sunshine Coast with a built-in sink, beige cabinets, laminate countertops, white splashback, marble splashback, marble flooring, grey floors and beige worktops.
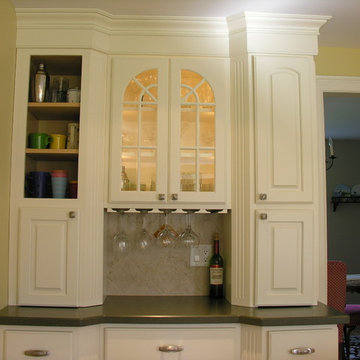
Inspiration for a small traditional single-wall wet bar in Portland Maine with a submerged sink, raised-panel cabinets, white cabinets, laminate countertops, light hardwood flooring, beige splashback and ceramic splashback.
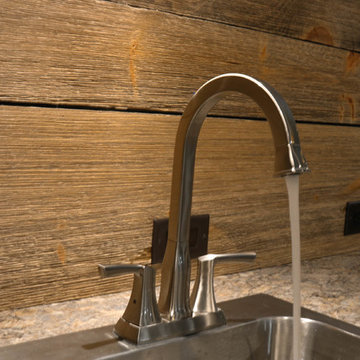
This was a bar in the mezzanine of a car shop!
Medium sized rustic galley breakfast bar in Minneapolis with a built-in sink, raised-panel cabinets, light wood cabinets, laminate countertops, wood splashback and grey worktops.
Medium sized rustic galley breakfast bar in Minneapolis with a built-in sink, raised-panel cabinets, light wood cabinets, laminate countertops, wood splashback and grey worktops.
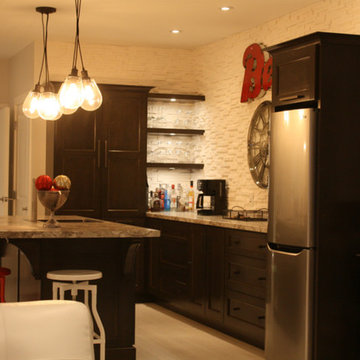
Kevin Walsh
Photo of a small classic l-shaped breakfast bar in Other with a built-in sink, shaker cabinets, dark wood cabinets, laminate countertops, beige splashback and ceramic splashback.
Photo of a small classic l-shaped breakfast bar in Other with a built-in sink, shaker cabinets, dark wood cabinets, laminate countertops, beige splashback and ceramic splashback.
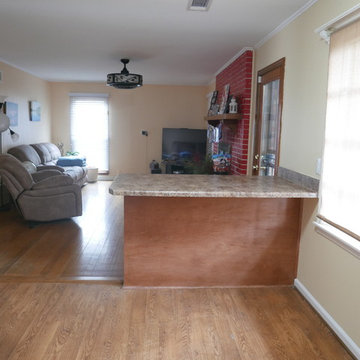
Removed the wall between the kitchen and den! Installed the bar cabinet with sliding bard doors. The countertop extends 12" beyond the cabinet for seating on the kitchen side looking into the den!
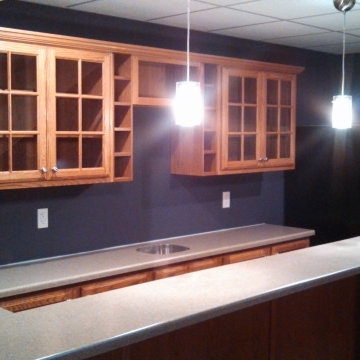
Oak Wet Bar, Oak Raised panel doors, Soft close doors & drawers. Raised bar, Display cabinets, undermount stainless steel sink. Cown molding
This is an example of a medium sized u-shaped wet bar in Nashville with a submerged sink, raised-panel cabinets and laminate countertops.
This is an example of a medium sized u-shaped wet bar in Nashville with a submerged sink, raised-panel cabinets and laminate countertops.
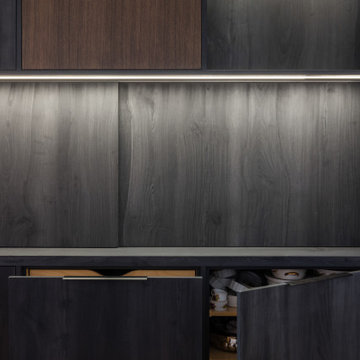
Design ideas for a medium sized scandi l-shaped home bar in Vancouver with a submerged sink, flat-panel cabinets, medium wood cabinets, laminate countertops, black splashback, wood splashback, medium hardwood flooring, beige floors and black worktops.
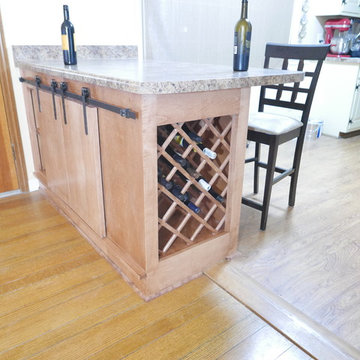
Removed the wall between the kitchen and den! Installed the bar cabinet with sliding bard doors. The countertop extends 12" beyond the cabinet for seating on the kitchen side looking into the den! Wine bottles stored on the end of the new bar cabinet!
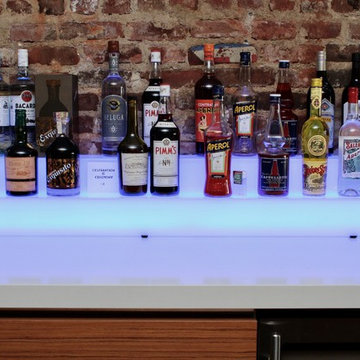
Light up custom bar shelves
Photographed by Lena Lalvani
Design ideas for a medium sized bohemian single-wall wet bar in New York with flat-panel cabinets, white cabinets, laminate countertops, brick splashback and dark hardwood flooring.
Design ideas for a medium sized bohemian single-wall wet bar in New York with flat-panel cabinets, white cabinets, laminate countertops, brick splashback and dark hardwood flooring.
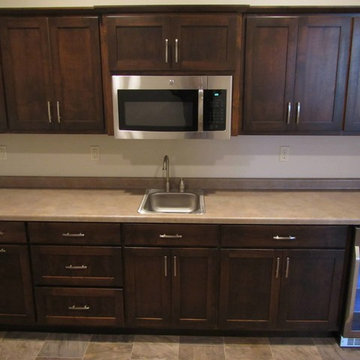
Design ideas for a medium sized traditional single-wall wet bar in Other with a built-in sink, shaker cabinets, dark wood cabinets, laminate countertops, ceramic flooring and beige floors.
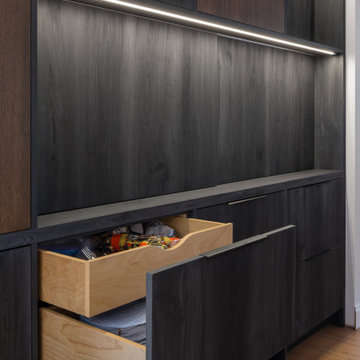
Clients Esther and engaged us to renovate their kitchen, dinning & family room.
The purpose of the renovation was to modernize the kitchen and improve its efficiency. Additionally, we aimed to create a better flow between all four spaces on the main floor. We decided to work with the existing flooring and pendant lights, above the island. To achieve our vision, we removed a wall and fireplace that separated the dining and formal living room. We had to get creative and patch the hardwood floor, resulting in a seamless transition as if that wall never existed.
Affordable Home Bar with Laminate Countertops Ideas and Designs
6