Affordable Home Bar with Marble Worktops Ideas and Designs
Refine by:
Budget
Sort by:Popular Today
41 - 60 of 276 photos
Item 1 of 3
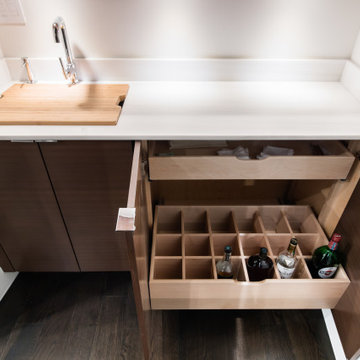
Small modern single-wall home bar in Dallas with no sink, flat-panel cabinets, dark wood cabinets, marble worktops and dark hardwood flooring.
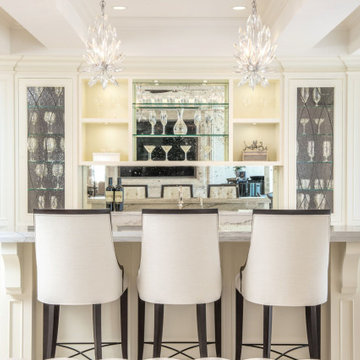
A gorgeous custom wet bar with perfect style touches.
Design ideas for a medium sized classic single-wall wet bar in Tampa with a built-in sink, shaker cabinets, white cabinets, marble worktops, glass sheet splashback, marble flooring, white floors and white worktops.
Design ideas for a medium sized classic single-wall wet bar in Tampa with a built-in sink, shaker cabinets, white cabinets, marble worktops, glass sheet splashback, marble flooring, white floors and white worktops.

We transformed this property from top to bottom. Kitchen remodel, Bathroom remodel, Living/ dining remodel, the Hardscaped driveway and fresh sod. The kitchen boasts a 6 burner gas stove, energy efficient refrigerator & dishwasher, a conveniently located mini dry bar, decadent chandeliers and bright hardwood flooring.
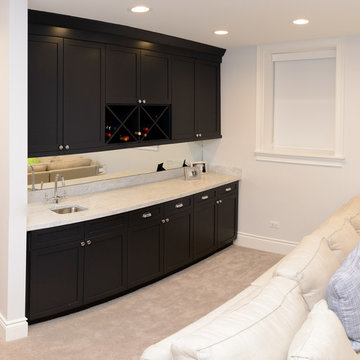
Carrara honed Marble
This is an example of a small contemporary u-shaped wet bar in Chicago with marble worktops, a submerged sink, shaker cabinets, dark wood cabinets, mirror splashback and carpet.
This is an example of a small contemporary u-shaped wet bar in Chicago with marble worktops, a submerged sink, shaker cabinets, dark wood cabinets, mirror splashback and carpet.
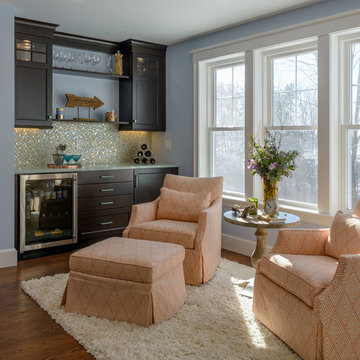
Photo by John Hession; Round table from Summer House
Design ideas for a medium sized classic single-wall wet bar in Boston with medium hardwood flooring, no sink, shaker cabinets, dark wood cabinets, marble worktops, multi-coloured splashback, mosaic tiled splashback and brown floors.
Design ideas for a medium sized classic single-wall wet bar in Boston with medium hardwood flooring, no sink, shaker cabinets, dark wood cabinets, marble worktops, multi-coloured splashback, mosaic tiled splashback and brown floors.

We loved updating this 1977 house giving our clients a more transitional kitchen, living room and powder bath. Our clients are very busy and didn’t want too many options. Our designers narrowed down their selections and gave them just enough options to choose from without being overwhelming.
In the kitchen, we replaced the cabinetry without changing the locations of the walls, doors openings or windows. All finished were replaced with beautiful cabinets, counter tops, sink, back splash and faucet hardware.
In the Master bathroom, we added all new finishes. There are two closets in the bathroom that did not change but everything else did. We.added pocket doors to the bedroom, where there were no doors before. Our clients wanted taller 36” height cabinets and a seated makeup vanity, so we were able to accommodate those requests without any problems. We added new lighting, mirrors, counter top and all new plumbing fixtures in addition to removing the soffits over the vanities and the shower, really opening up the space and giving it a new modern look. They had also been living with the cold and hot water reversed in the shower, so we also fixed that for them!
In their living room, they wanted to update the dark paneling, remove the large stone from the curved fireplace wall and they wanted a new mantel. We flattened the wall, added a TV niche above fireplace and moved the cable connections, so they have exactly what they wanted. We left the wood paneling on the walls but painted them a light color to brighten up the room.
There was a small wet bar between the living room and their family room. They liked the bar area but didn’t feel that they needed the sink, so we removed and capped the water lines and gave the bar an updated look by adding new counter tops and shelving. They had some previous water damage to their floors, so the wood flooring was replaced throughout the den and all connecting areas, making the transition from one room to the other completely seamless. In the end, the clients love their new space and are able to really enjoy their updated home and now plan stay there for a little longer!
Design/Remodel by Hatfield Builders & Remodelers | Photography by Versatile Imaging
Less
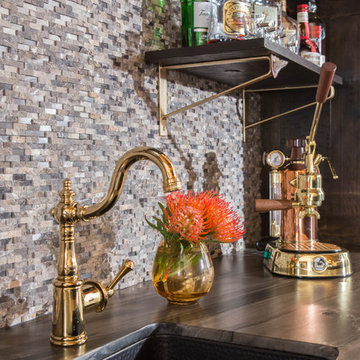
We had this rustic bar made in Ohio and shipped to LA. It's made of solid reclaimed Oak material and weighed almost a ton. But it was all worth the effort. We used a striking stone counter top and stone mosaic to compliment the dark wood. The floating shelves add a lightness to the space. The wine cabinets were custom made to fit on either side of the bar. The combination of different wood stains adds some depth to the space and gives the space a worn lived in feel.
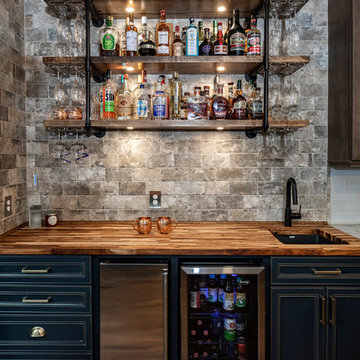
When knocking down the walls can change your life.
Inspiration for a medium sized modern l-shaped home bar in Atlanta with flat-panel cabinets, dark wood cabinets, marble worktops, multi-coloured splashback, metro tiled splashback, dark hardwood flooring, brown floors and blue worktops.
Inspiration for a medium sized modern l-shaped home bar in Atlanta with flat-panel cabinets, dark wood cabinets, marble worktops, multi-coloured splashback, metro tiled splashback, dark hardwood flooring, brown floors and blue worktops.
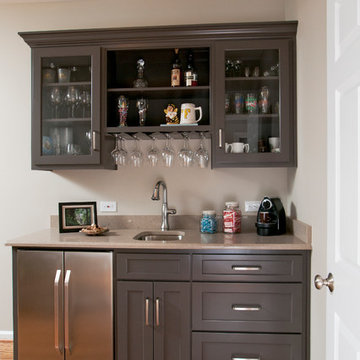
An elegant wet bar in a small space.
Design ideas for a small traditional single-wall wet bar in Atlanta with a submerged sink, recessed-panel cabinets, grey cabinets, marble worktops and medium hardwood flooring.
Design ideas for a small traditional single-wall wet bar in Atlanta with a submerged sink, recessed-panel cabinets, grey cabinets, marble worktops and medium hardwood flooring.
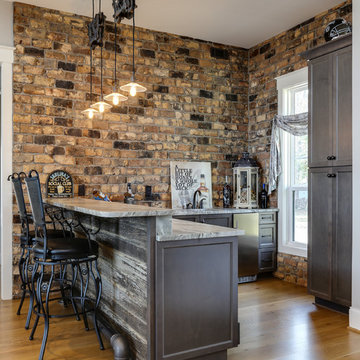
Photos by Tad Davis
Photo of a medium sized rustic l-shaped breakfast bar in Raleigh with a submerged sink, recessed-panel cabinets, medium wood cabinets, marble worktops, brown splashback, brick splashback and beige worktops.
Photo of a medium sized rustic l-shaped breakfast bar in Raleigh with a submerged sink, recessed-panel cabinets, medium wood cabinets, marble worktops, brown splashback, brick splashback and beige worktops.
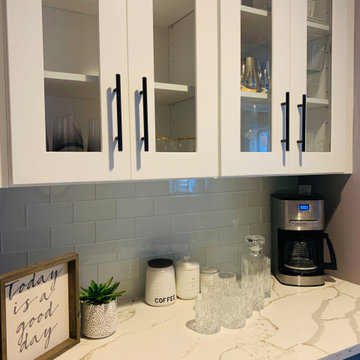
So cute! Tiny little area to keep your coffee warm and drinks chilled!
Photo of a small classic single-wall home bar in New York with glass-front cabinets, white cabinets, marble worktops and grey worktops.
Photo of a small classic single-wall home bar in New York with glass-front cabinets, white cabinets, marble worktops and grey worktops.
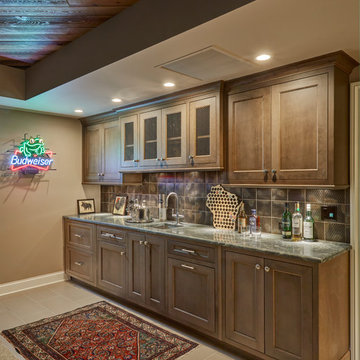
Photo of a large classic galley breakfast bar in Other with a built-in sink, raised-panel cabinets, medium wood cabinets, marble worktops, multi-coloured splashback, stone tiled splashback, ceramic flooring and beige floors.

This house has a cool modern vibe, but the pre-rennovation layout was not working for these homeowners. We were able to take their vision of an open kitchen and living area and make it come to life. Simple, clean lines and a large great room are now in place. We tore down dividing walls and came up with an all new layout. These homeowners are absolutely loving their home with their new spaces! Design by Hatfield Builders | Photography by Versatile Imaging
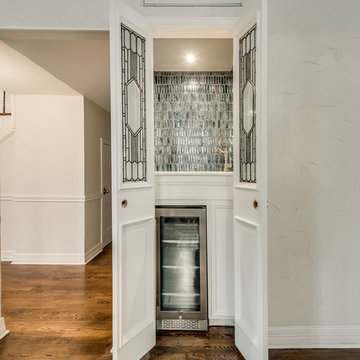
Home Snapers
Design ideas for a small traditional single-wall wet bar in Dallas with a submerged sink, recessed-panel cabinets, white cabinets, marble worktops, blue splashback, metal splashback, medium hardwood flooring, brown floors and grey worktops.
Design ideas for a small traditional single-wall wet bar in Dallas with a submerged sink, recessed-panel cabinets, white cabinets, marble worktops, blue splashback, metal splashback, medium hardwood flooring, brown floors and grey worktops.
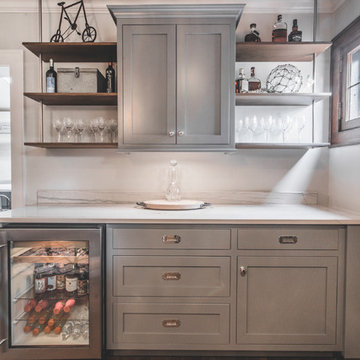
Bradshaw Photography
Inspiration for a small traditional single-wall wet bar in Columbus with no sink, shaker cabinets, grey cabinets, marble worktops, white splashback, marble splashback, dark hardwood flooring and brown floors.
Inspiration for a small traditional single-wall wet bar in Columbus with no sink, shaker cabinets, grey cabinets, marble worktops, white splashback, marble splashback, dark hardwood flooring and brown floors.
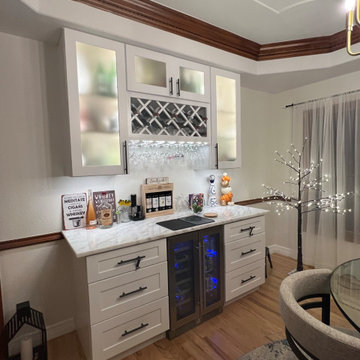
Dry bar to liven up a dull wall
Medium sized traditional single-wall dry bar in Denver with no sink, shaker cabinets, white cabinets, marble worktops, medium hardwood flooring and white worktops.
Medium sized traditional single-wall dry bar in Denver with no sink, shaker cabinets, white cabinets, marble worktops, medium hardwood flooring and white worktops.

Interior Designers & Decorators
interior designer, interior, design, decorator, residential, commercial, staging, color consulting, product design, full service, custom home furnishing, space planning, full service design, furniture and finish selection, interior design consultation, functionality, award winning designers, conceptual design, kitchen and bathroom design, custom cabinetry design, interior elevations, interior renderings, hardware selections, lighting design, project management, design consultation, General Contractor/Home Builders/Design Build
general contractor, renovation, renovating, timber framing, new construction,
custom, home builders, luxury, unique, high end homes, project management, carpentry, design build firms, custom construction, luxury homes, green home builders, eco-friendly, ground up construction, architectural planning, custom decks, deck building, Kitchen & Bath/ Cabinets & Cabinetry
kitchen and bath remodelers, kitchen, bath, remodel, remodelers, renovation, kitchen and bath designers, renovation home center,custom cabinetry design custom home furnishing, modern countertops, cabinets, clean lines, contemporary kitchen, storage solutions, modern storage, gas stove, recessed lighting, stainless range, custom backsplash, glass backsplash, modern kitchen hardware, custom millwork, luxurious bathroom, luxury bathroom , miami beach construction , modern bathroom design, Conceptual Staging, color consultation, certified stager, interior, design, decorator, residential, commercial, staging, color consulting, product design, full service, custom home furnishing, space planning, full service design, furniture and finish selection, interior design consultation, functionality, award winning designers, conceptual design, kitchen and bathroom design, custom cabinetry design, interior elevations, interior renderings, hardware selections, lighting design, project management, design consultation
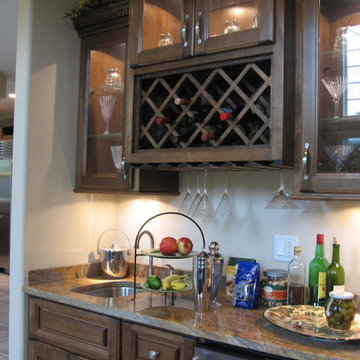
This is an example of a medium sized classic l-shaped wet bar in Chicago with a submerged sink, raised-panel cabinets, medium wood cabinets, marble worktops, beige splashback, ceramic flooring and beige floors.
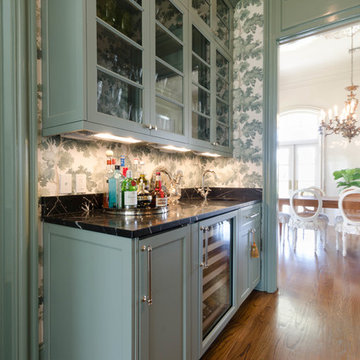
House was built by Hotard General Contracting, Inc. Jefferson Door supplied: exterior doors (custom Sapele mahogany), interior doors (Masonite), windows custom Sapele mahogany windows on the front and (Integrity by Marvin Windows) on the sides and back, columns (HB&G), crown moulding, baseboard and door hardware (Emtek).
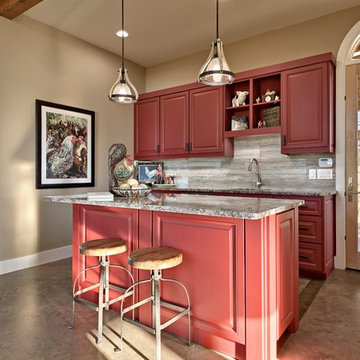
Design ideas for a rustic galley breakfast bar in Austin with a submerged sink, raised-panel cabinets, red cabinets, marble worktops, ceramic splashback and concrete flooring.
Affordable Home Bar with Marble Worktops Ideas and Designs
3