Affordable Home Bar with Stone Tiled Splashback Ideas and Designs
Refine by:
Budget
Sort by:Popular Today
101 - 120 of 305 photos
Item 1 of 3
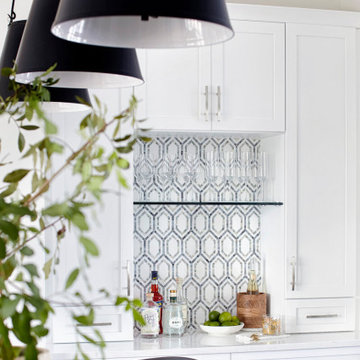
This is an example of a medium sized coastal single-wall home bar in Other with shaker cabinets, white cabinets, engineered stone countertops, blue splashback, stone tiled splashback and white worktops.
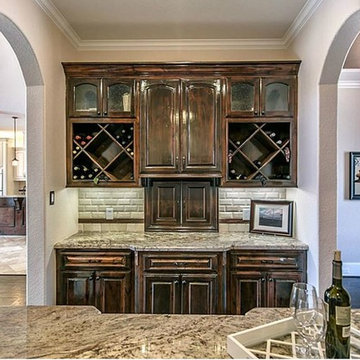
This is an example of a small mediterranean galley wet bar in Houston with dark hardwood flooring, dark wood cabinets, granite worktops, beige splashback, stone tiled splashback and raised-panel cabinets.
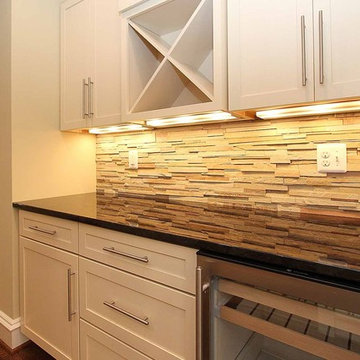
Beverage center with access to great room & dining room.
Inspiration for a small classic single-wall home bar in DC Metro with shaker cabinets, white cabinets, quartz worktops, beige splashback, stone tiled splashback and medium hardwood flooring.
Inspiration for a small classic single-wall home bar in DC Metro with shaker cabinets, white cabinets, quartz worktops, beige splashback, stone tiled splashback and medium hardwood flooring.
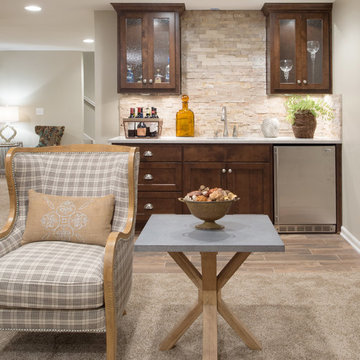
Matt Koucerek
Photo of a small traditional single-wall wet bar in Kansas City with a submerged sink, glass-front cabinets, dark wood cabinets, beige splashback and stone tiled splashback.
Photo of a small traditional single-wall wet bar in Kansas City with a submerged sink, glass-front cabinets, dark wood cabinets, beige splashback and stone tiled splashback.
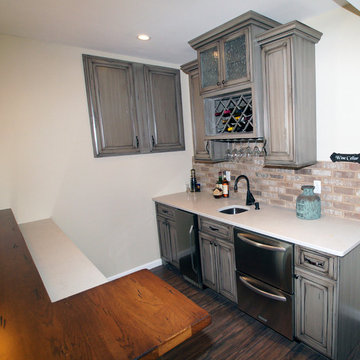
Photo of a small galley breakfast bar in St Louis with a submerged sink, raised-panel cabinets, distressed cabinets, wood worktops, multi-coloured splashback, stone tiled splashback and medium hardwood flooring.
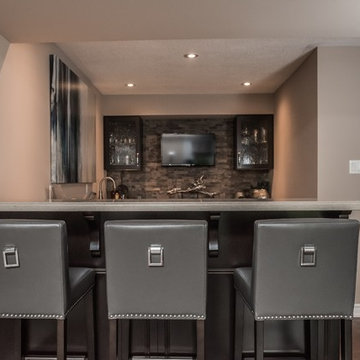
A few well placed accessories, custom KHL bar stools and a stunning piece of art cozy up this custom home bar.
Photography: Stephanie Brown Photography
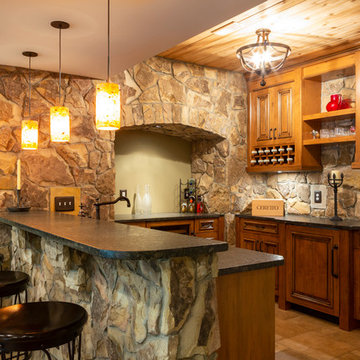
This home renovation includes two separate projects that took five months each – a basement renovation and master bathroom renovation. The basement renovation created a sanctuary for the family – including a lounging area, pool table, wine storage and wine bar, workout room, and lower level bathroom. The space is integrated with the gorgeous exterior landscaping, complete with a pool overlooking the lake. The master bathroom renovation created an elegant spa like environment for the couple to enjoy. Additionally, improvements were made in the living room and kitchen to improve functionality and create a more cohesive living space for the family.
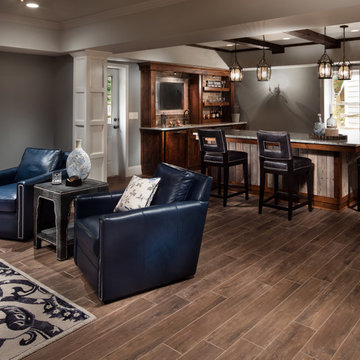
Approx. 1800 square foot basement where client wanted to break away from their more formal main level. Requirements included a TV area, bar, game room, guest bedroom and bath. Having previously remolded the main level of this home; Home Expressions Interiors was contracted to design and build a space that is kid friendly and equally comfortable for adult entertaining. Mercury glass pendant fixtures coupled with rustic beams and gray stained wood planks are the highlights of the bar area. Heavily grouted brick walls add character and warmth to the back bar and media area. Gray walls with lighter hued ceilings along with simple craftsman inspired columns painted crisp white maintain a fresh and airy feel. Wood look porcelain tile helps complete a space that is durable and ready for family fun.
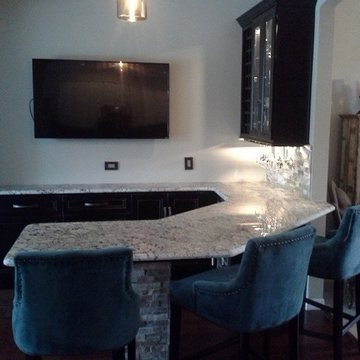
All wood cabinets, glass doors, under cabinet lighting, stacked stone backsplash and top legs
Design ideas for a small contemporary u-shaped breakfast bar in Orlando with no sink, raised-panel cabinets, black cabinets, granite worktops, multi-coloured splashback, stone tiled splashback and dark hardwood flooring.
Design ideas for a small contemporary u-shaped breakfast bar in Orlando with no sink, raised-panel cabinets, black cabinets, granite worktops, multi-coloured splashback, stone tiled splashback and dark hardwood flooring.
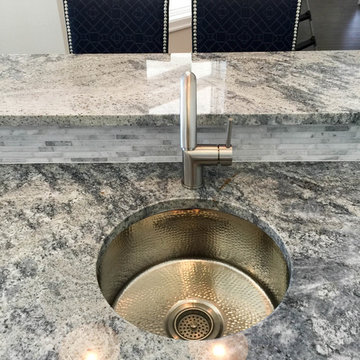
Design ideas for a medium sized traditional u-shaped breakfast bar in Miami with a submerged sink, granite worktops, grey splashback, stone tiled splashback and dark hardwood flooring.
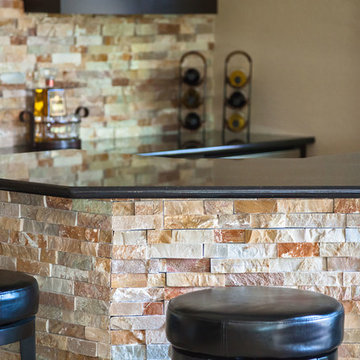
i2i Films
Design ideas for a medium sized classic l-shaped breakfast bar in Phoenix with no sink, recessed-panel cabinets, dark wood cabinets, granite worktops, beige splashback, stone tiled splashback and ceramic flooring.
Design ideas for a medium sized classic l-shaped breakfast bar in Phoenix with no sink, recessed-panel cabinets, dark wood cabinets, granite worktops, beige splashback, stone tiled splashback and ceramic flooring.
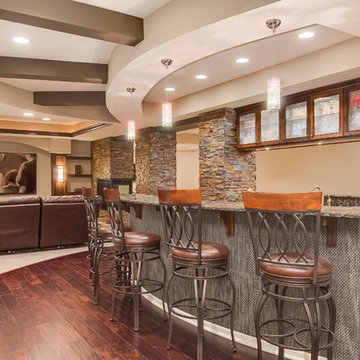
Wet bar front with marble countertops and dark wood ceiling detail. The pendant lighting paired with the glass shelving give this wetbar an elegant feel. ©Finished Basement Company
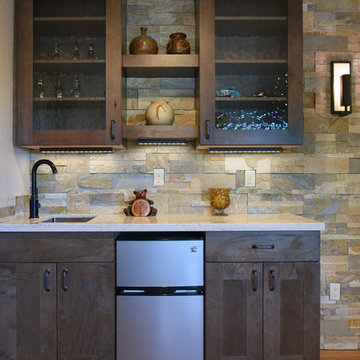
Rustic bar with fridge in den.
Photo Credit: Sinead Hastings
Inspiration for a small traditional single-wall wet bar in Phoenix with a submerged sink, shaker cabinets, grey cabinets, engineered stone countertops, multi-coloured splashback, stone tiled splashback and light hardwood flooring.
Inspiration for a small traditional single-wall wet bar in Phoenix with a submerged sink, shaker cabinets, grey cabinets, engineered stone countertops, multi-coloured splashback, stone tiled splashback and light hardwood flooring.
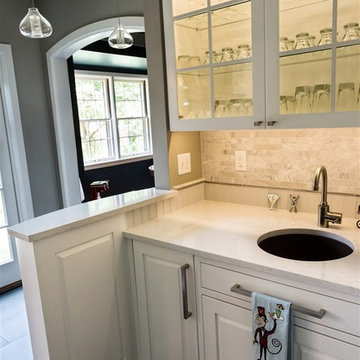
Deborah Walker
Inspiration for a medium sized contemporary single-wall wet bar in Wichita with white cabinets, a submerged sink, raised-panel cabinets, marble worktops, grey splashback, stone tiled splashback and slate flooring.
Inspiration for a medium sized contemporary single-wall wet bar in Wichita with white cabinets, a submerged sink, raised-panel cabinets, marble worktops, grey splashback, stone tiled splashback and slate flooring.
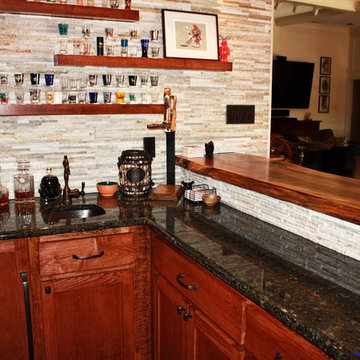
Designer: Terri Becker
Construction: Star Interior Resources
Photo: Samantha Brown
Design ideas for a small classic u-shaped wet bar in Dallas with a submerged sink, shaker cabinets, brown cabinets, granite worktops, multi-coloured splashback, stone tiled splashback, medium hardwood flooring and brown floors.
Design ideas for a small classic u-shaped wet bar in Dallas with a submerged sink, shaker cabinets, brown cabinets, granite worktops, multi-coloured splashback, stone tiled splashback, medium hardwood flooring and brown floors.
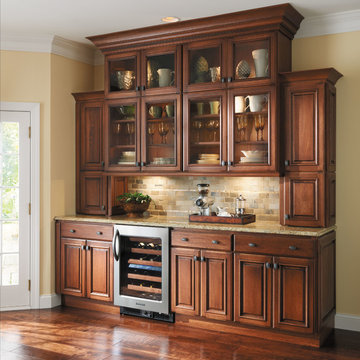
Design ideas for a medium sized traditional single-wall wet bar in New York with no sink, raised-panel cabinets, dark wood cabinets, limestone worktops, beige splashback, stone tiled splashback, dark hardwood flooring and brown floors.
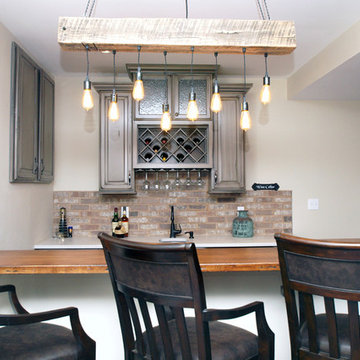
This is an example of a small galley breakfast bar in St Louis with a submerged sink, raised-panel cabinets, distressed cabinets, wood worktops, multi-coloured splashback, stone tiled splashback and medium hardwood flooring.
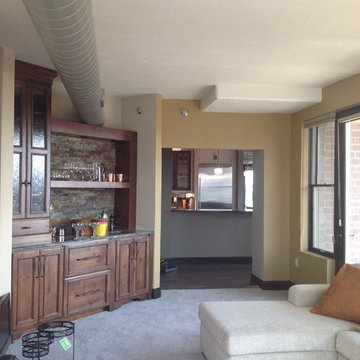
Custom built in rustic bar! a mix of slate, fusion granite, oil rubbed oversized hardware and textured glass panels makes for a an interesting family bar!
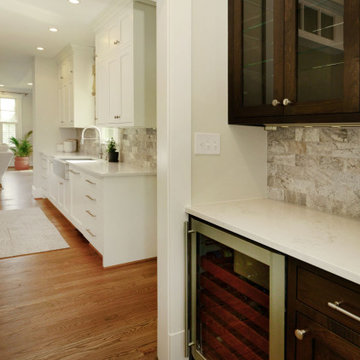
Inspiration for a traditional galley dry bar in DC Metro with no sink, shaker cabinets, dark wood cabinets, engineered stone countertops, grey splashback, stone tiled splashback, medium hardwood flooring, brown floors and white worktops.
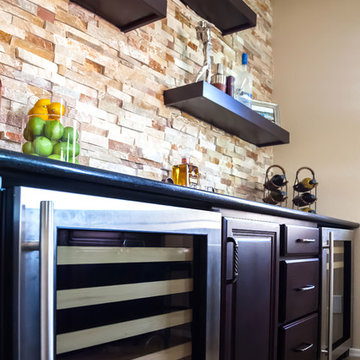
i2i Films
This is an example of a medium sized classic l-shaped breakfast bar in Phoenix with no sink, recessed-panel cabinets, dark wood cabinets, granite worktops, beige splashback, stone tiled splashback and ceramic flooring.
This is an example of a medium sized classic l-shaped breakfast bar in Phoenix with no sink, recessed-panel cabinets, dark wood cabinets, granite worktops, beige splashback, stone tiled splashback and ceramic flooring.
Affordable Home Bar with Stone Tiled Splashback Ideas and Designs
6