Affordable Home Office with All Types of Ceiling Ideas and Designs
Refine by:
Budget
Sort by:Popular Today
41 - 60 of 1,017 photos
Item 1 of 3
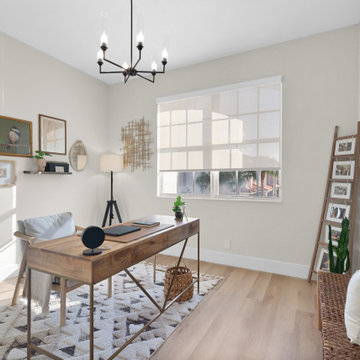
Inspired by sandy shorelines on the California coast, this beachy blonde vinyl floor brings just the right amount of variation to each room. With the Modin Collection, we have raised the bar on luxury vinyl plank. The result is a new standard in resilient flooring. Modin offers true embossed in register texture, a low sheen level, a rigid SPC core, an industry-leading wear layer, and so much more.
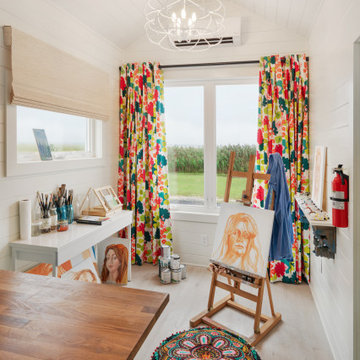
Inspiration for a small eclectic home office in Philadelphia with vinyl flooring, a timber clad ceiling, a vaulted ceiling, white walls, a freestanding desk, beige floors and tongue and groove walls.
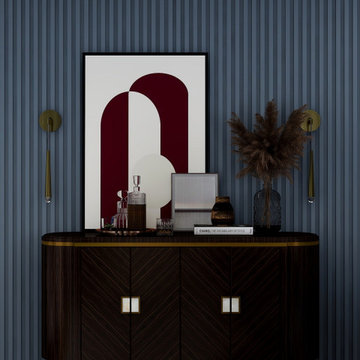
A modern coastal style home office featuring bold wall color and fluted paneling for a unique bold look.
For this office design, the furniture selection consisted of a sophisticated high-end pieces for a timeless luxurious look than offers all the elements needed for a comfortable yet professional space.
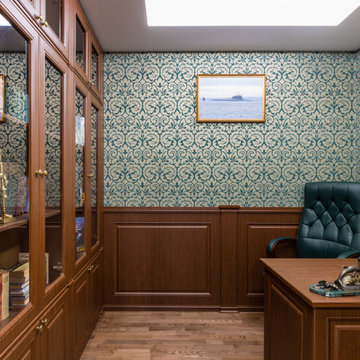
Design ideas for a medium sized classic home office in Saint Petersburg with a reading nook, green walls, medium hardwood flooring, a freestanding desk, brown floors, a drop ceiling and panelled walls.
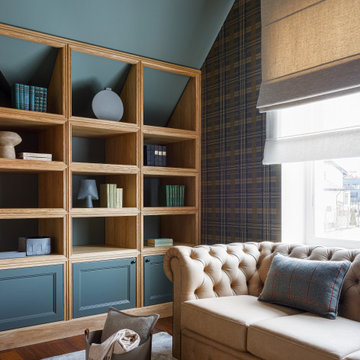
Photo of a medium sized contemporary study in Moscow with green walls, dark hardwood flooring, a freestanding desk, brown floors, exposed beams and wallpapered walls.
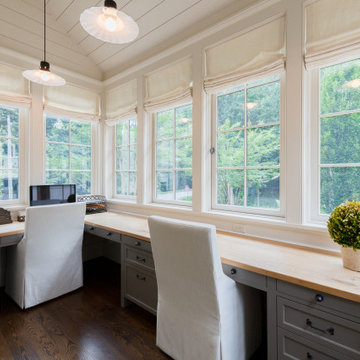
Small classic home office in Atlanta with white walls, dark hardwood flooring, a built-in desk, brown floors, a timber clad ceiling and tongue and groove walls.
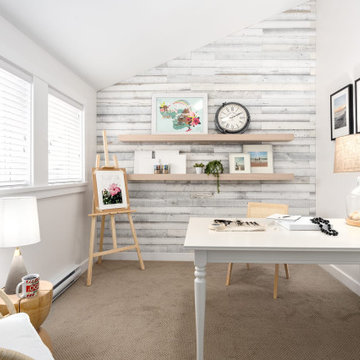
Design ideas for a small country craft room in Vancouver with white walls, carpet, no fireplace, a freestanding desk, beige floors and a vaulted ceiling.
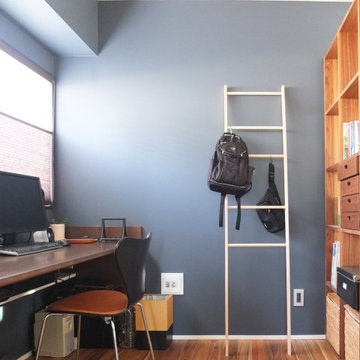
テレワークも可能な書斎スペース
Design ideas for a small contemporary study in Other with medium hardwood flooring, a built-in desk, brown floors, a wallpapered ceiling, wallpapered walls and blue walls.
Design ideas for a small contemporary study in Other with medium hardwood flooring, a built-in desk, brown floors, a wallpapered ceiling, wallpapered walls and blue walls.
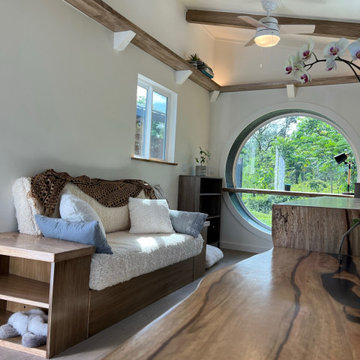
This portable custom home office add-on was inspired by the Oasis model with its 6' round windows (yes, there are two of them!). The Round windows are pushed out creating a space to span bar slab to sit at with a ledge for your feet and tile detailing. The other End is left open so you can lounge in the round window and use it as a reading nook.
The Office had 4 desk spaces, a flatscreen tv and a built-in couch with storage underneath and at it's sides. The end tables are part of the love-seat and serve as bookshelves and are sturdy enough to sit on. There is accent lighting and a 2x10" ledge that leads around the entire room- it is strong enough to be used as a library storing hundreds of books.
This office is built on an 8x20' trailer. paradisetinyhomes.com
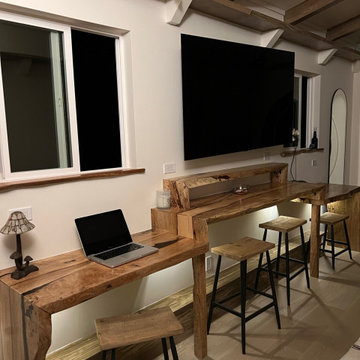
This portable custom home office add-on was inspired by the Oasis model with its 6' round windows (yes, there are two of them!). The Round windows are pushed out creating a space to span bar slab to sit at with a ledge for your feet and tile detailing. The other End is left open so you can lounge in the round window and use it as a reading nook.
The Office had 4 desk spaces, a flatscreen tv and a built-in couch with storage underneath and at it's sides. The end tables are part of the love-seat and serve as bookshelves and are sturdy enough to sit on. There is accent lighting and a 2x10" ledge that leads around the entire room- it is strong enough to be used as a library storing hundreds of books.
This office is built on an 8x20' trailer. paradisetinyhomes.com
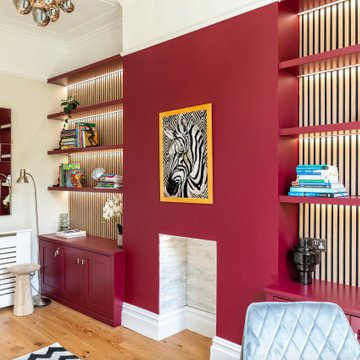
Beautiful Victorian family home in Bristol, newly renovated with all client's favourite colours considered! See full portfolio on our website: https://www.ihinteriors.co.uk/portfolio
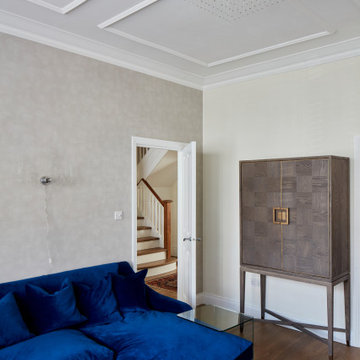
Medium sized contemporary study in London with beige walls, medium hardwood flooring, a freestanding desk, brown floors, a coffered ceiling, wallpapered walls and a feature wall.
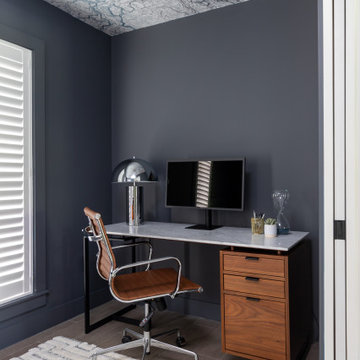
Small home office
Design ideas for a small contemporary study in Miami with grey walls, a freestanding desk and a wallpapered ceiling.
Design ideas for a small contemporary study in Miami with grey walls, a freestanding desk and a wallpapered ceiling.
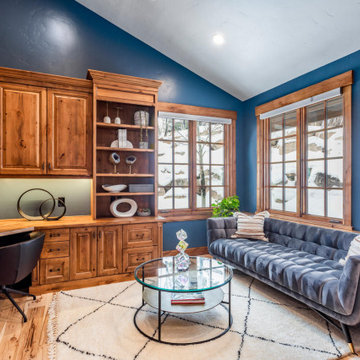
Home Office. Interior Design and decoration services. Furniture, accessories and art selection for a residence in Park City UT.
Architecture by Michael Upwall.
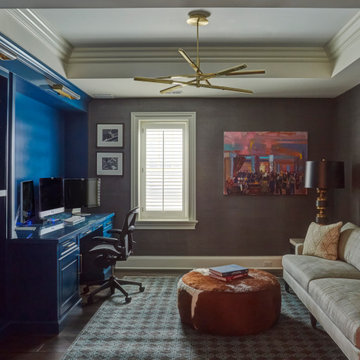
Inspiration for a medium sized classic study in Chicago with brown walls, dark hardwood flooring, no fireplace, a built-in desk, brown floors, a drop ceiling and wallpapered walls.
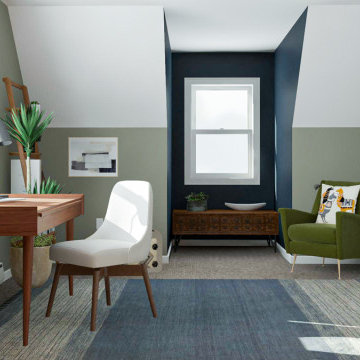
Design ideas for a small retro study in Philadelphia with grey walls, carpet, a freestanding desk and a vaulted ceiling.

Medium sized farmhouse home studio in London with white walls, carpet, a freestanding desk and exposed beams.

This 1990s brick home had decent square footage and a massive front yard, but no way to enjoy it. Each room needed an update, so the entire house was renovated and remodeled, and an addition was put on over the existing garage to create a symmetrical front. The old brown brick was painted a distressed white.
The 500sf 2nd floor addition includes 2 new bedrooms for their teen children, and the 12'x30' front porch lanai with standing seam metal roof is a nod to the homeowners' love for the Islands. Each room is beautifully appointed with large windows, wood floors, white walls, white bead board ceilings, glass doors and knobs, and interior wood details reminiscent of Hawaiian plantation architecture.
The kitchen was remodeled to increase width and flow, and a new laundry / mudroom was added in the back of the existing garage. The master bath was completely remodeled. Every room is filled with books, and shelves, many made by the homeowner.
Project photography by Kmiecik Imagery.
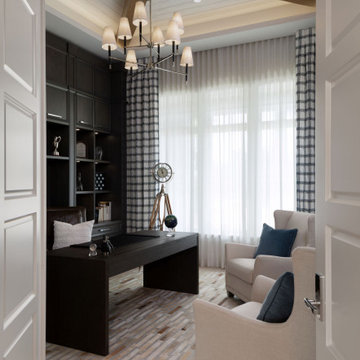
Inspiration for a medium sized coastal study in Other with a freestanding desk, brown floors and a vaulted ceiling.

Study nook, barn doors, timber lining, oak flooring, timber shelves, vaulted ceiling, timber beams, exposed trusses, cheminees philippe,
Photo of a small contemporary study in Melbourne with white walls, medium hardwood flooring, a wood burning stove, a concrete fireplace surround, a built-in desk, a vaulted ceiling and panelled walls.
Photo of a small contemporary study in Melbourne with white walls, medium hardwood flooring, a wood burning stove, a concrete fireplace surround, a built-in desk, a vaulted ceiling and panelled walls.
Affordable Home Office with All Types of Ceiling Ideas and Designs
3