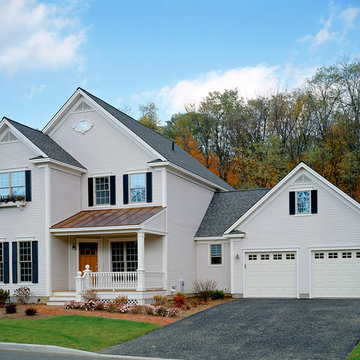Affordable House Exterior Ideas and Designs
Refine by:
Budget
Sort by:Popular Today
1 - 18 of 18 photos
Item 1 of 3

This prefabricated 1,800 square foot Certified Passive House is designed and built by The Artisans Group, located in the rugged central highlands of Shaw Island, in the San Juan Islands. It is the first Certified Passive House in the San Juans, and the fourth in Washington State. The home was built for $330 per square foot, while construction costs for residential projects in the San Juan market often exceed $600 per square foot. Passive House measures did not increase this projects’ cost of construction.
The clients are retired teachers, and desired a low-maintenance, cost-effective, energy-efficient house in which they could age in place; a restful shelter from clutter, stress and over-stimulation. The circular floor plan centers on the prefabricated pod. Radiating from the pod, cabinetry and a minimum of walls defines functions, with a series of sliding and concealable doors providing flexible privacy to the peripheral spaces. The interior palette consists of wind fallen light maple floors, locally made FSC certified cabinets, stainless steel hardware and neutral tiles in black, gray and white. The exterior materials are painted concrete fiberboard lap siding, Ipe wood slats and galvanized metal. The home sits in stunning contrast to its natural environment with no formal landscaping.
Photo Credit: Art Gray
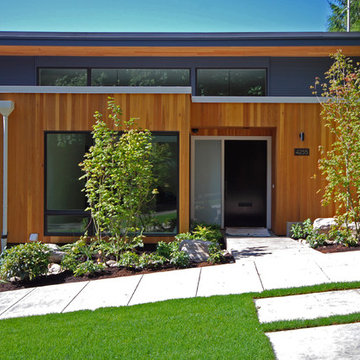
This is an example of a small and brown modern two floor house exterior in Portland with wood cladding.
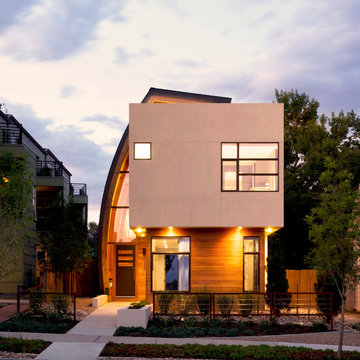
Photo by Raul Garcia
Project by Studio H:T principal in charge Brad Tomecek (now with Tomecek Studio Architecture). This urban infill project juxtaposes a tall, slender curved circulation space against a rectangular living space. The tall curved metal wall was a result of bulk plane restrictions and the need to provide privacy from the public decks of the adjacent three story triplex. This element becomes the focus of the residence both visually and experientially. It acts as sun catcher that brings light down through the house from morning until early afternoon. At night it becomes a glowing, welcoming sail for visitors.
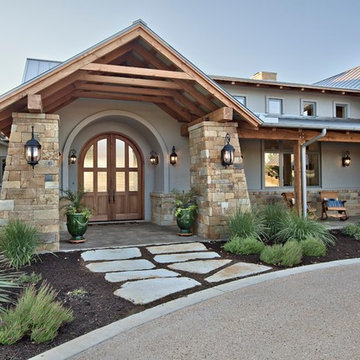
This is an example of a medium sized and gey traditional bungalow house exterior in Austin with stone cladding.
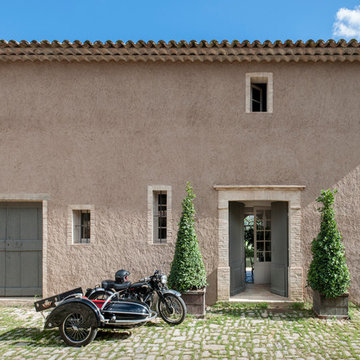
Bernard Touillon photographe
La Maison de Charrier décorateur
Medium sized and beige country two floor house exterior in Nice.
Medium sized and beige country two floor house exterior in Nice.
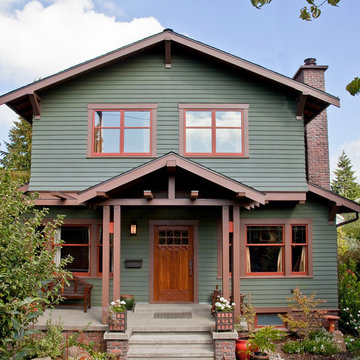
New second floor does not extend full width of bungalow, but projects two feet beyond front allowing lower roofs to abut its sides. New covered porch at entry provides shelter and helps to reduce scale as one approaches. Custom entry door is 42 inches wide. Materials and details closely match existing for a seamless addition. Exterior colors are: body, Miller Paint "Newbury Moss;" trim, Miller Paint "Wooden Nutmeg;" sash, Lowe's American Traditions "Jekyll Club Cherokee Rust." David Whelan photo
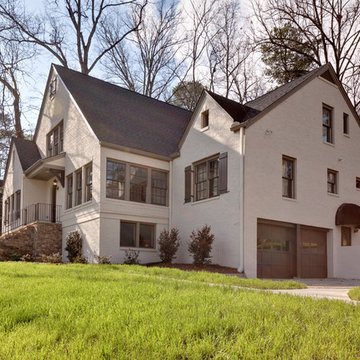
This mid-century home was given a complete overhaul, just love the way it turned out.
Photo of a medium sized and beige traditional two floor brick detached house in Atlanta with a pitched roof and a shingle roof.
Photo of a medium sized and beige traditional two floor brick detached house in Atlanta with a pitched roof and a shingle roof.
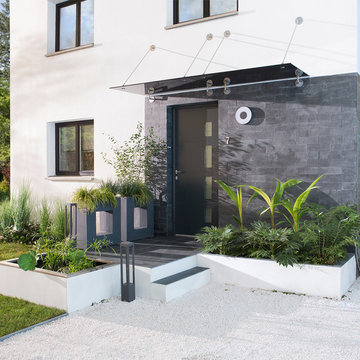
Ne délaissez pas votre façade, aménagez-la comme votre intérieur.
Inspiration for a medium sized and white contemporary two floor house exterior in Lille with stone cladding and a flat roof.
Inspiration for a medium sized and white contemporary two floor house exterior in Lille with stone cladding and a flat roof.
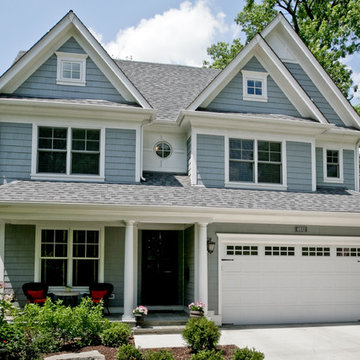
Photo of a medium sized and blue traditional two floor house exterior in Chicago with wood cladding and a pitched roof.

This custom contemporary home was designed and built with a unique combination of products that give this home a fun and artistic flair. For more information about this project please visit: www.gryphonbuilders.com. Or contact Allen Griffin, President of Gryphon Builders, at 281-236-8043 cell or email him at allen@gryphonbuilders.com
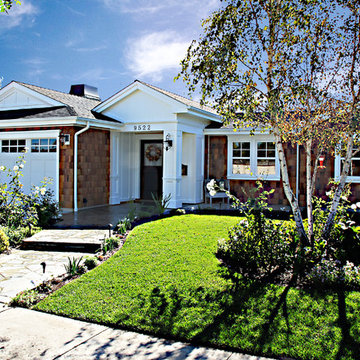
·Custom built 2 ¼” x 42” paint grade Dutch door with a one light.
·Cedar wood shake
·Boxed eaves with 1” x 6” Windsor One
·Batten board detail in entry way and entry A frame
·Flagstone walkway
Photo by: Steve Deneberg
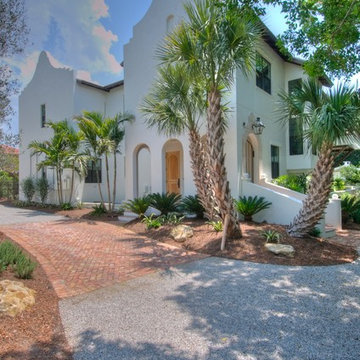
LEED-H Platinum certified. Florida WaterStar Gold certified. Energy Star and Energy Star IAP+. Florida Friendly Landscape. Photos by Matt McCorteney.
This is an example of a large and white mediterranean two floor render house exterior in Tampa with a pitched roof.
This is an example of a large and white mediterranean two floor render house exterior in Tampa with a pitched roof.
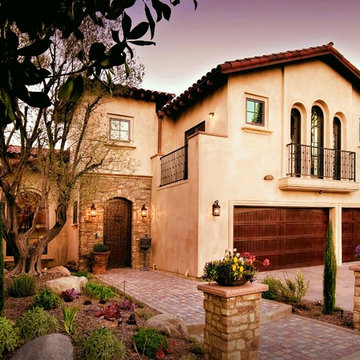
Morey Remodeling updated this 70's era house by designing an expanded entryway to create balance, a new exterior focal point and the footage for an upstairs walk-in-closet. The welcoming, rustic mahogany wood door has an arch-top with iron speakeasy grille and clavos.
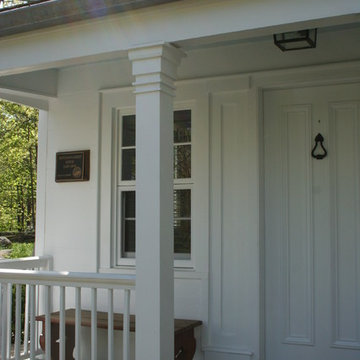
This home originated as a homestead in the early 19th century, and was enlarged in 1905. The classic 5-bay front facade features a Colonial Reival porch and dormers. Numerous 20th-century additions detracting from the original house were removed to provide a light-filled Family Room,
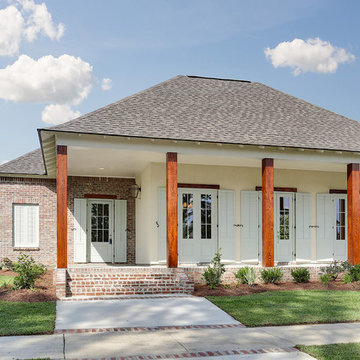
Photo of a medium sized and yellow farmhouse bungalow house exterior in New Orleans with mixed cladding.
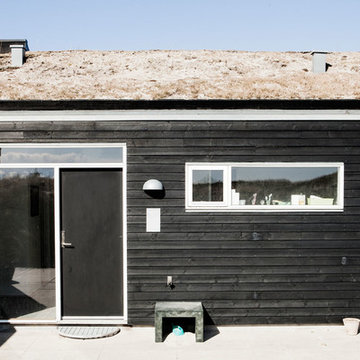
This is an example of a medium sized and black scandi house exterior in Aalborg with wood cladding and a pitched roof.
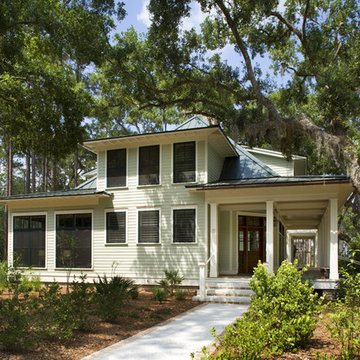
Corner entry on wood framed house
Photo of a medium sized and green traditional two floor house exterior in Atlanta with wood cladding and a pitched roof.
Photo of a medium sized and green traditional two floor house exterior in Atlanta with wood cladding and a pitched roof.
Affordable House Exterior Ideas and Designs
1
