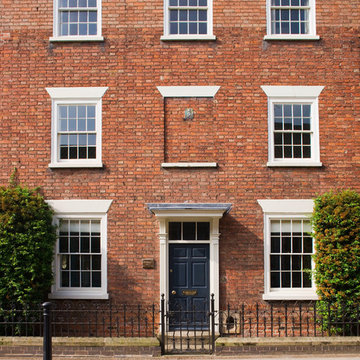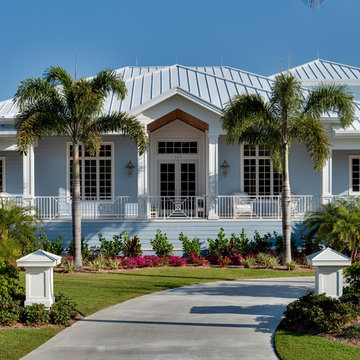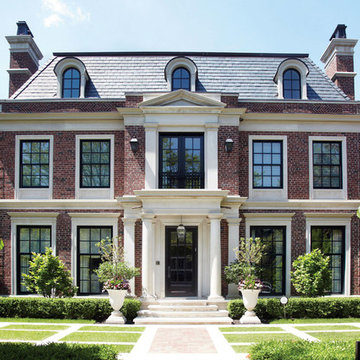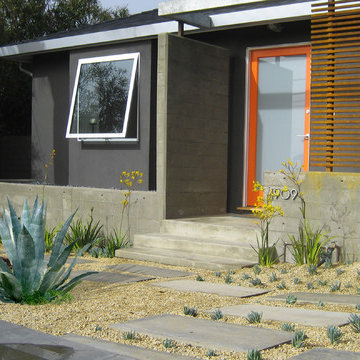House Exterior Ideas and Designs
Sort by:Popular Today
1 - 20 of 1,387 photos
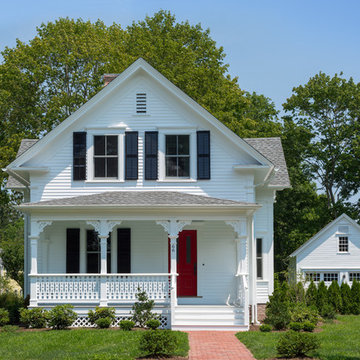
Robert Brewster Photography
White and medium sized rural two floor detached house in Providence with concrete fibreboard cladding, a pitched roof and a shingle roof.
White and medium sized rural two floor detached house in Providence with concrete fibreboard cladding, a pitched roof and a shingle roof.

This is an example of a white country two floor house exterior in Charleston with a mixed material roof.
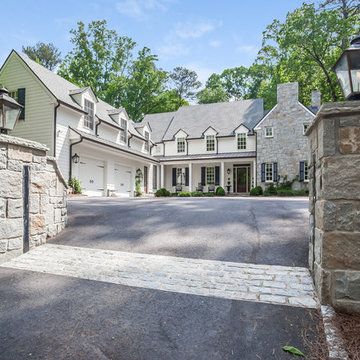
Inspiration for a large and white classic two floor house exterior in Atlanta with wood cladding and a pitched roof.
Find the right local pro for your project
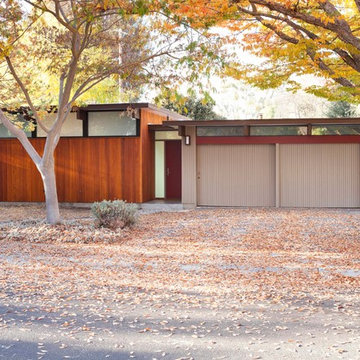
How do you expand an L shaped Eichler with the challenge of extending a long dark entry? Klopf Architecture's solution, to design a light filled atrium in the hallway to open up the bedroom expansion with green plants, sky lights and a glass wall. Not to mention the thoughtfulness of a blind door with wood siding similar to the rest of the home.
Klopf Architecture Project Team: John Klopf, AIA, Geoff Campen, Jeffrey Prose, and Angela Todorova
Contractor: William Lowe Construction
Photography ©2013 Mariko Reed
Location: Palo Alto, CA
Year completed: 2013
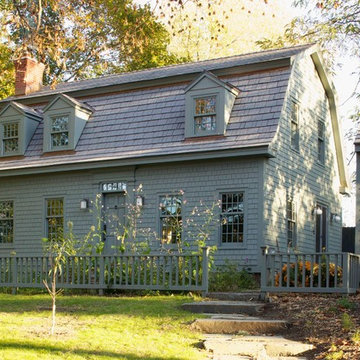
Photo: Mick Hales
Design ideas for a gey rural house exterior in New York with wood cladding and a mansard roof.
Design ideas for a gey rural house exterior in New York with wood cladding and a mansard roof.
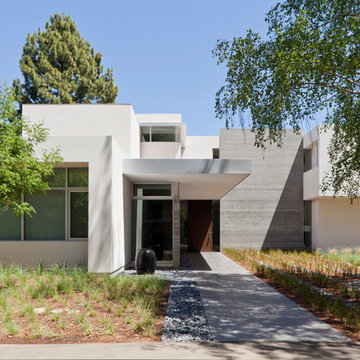
Russell Abraham
Photo of a white and large modern two floor render house exterior in San Francisco with a flat roof.
Photo of a white and large modern two floor render house exterior in San Francisco with a flat roof.
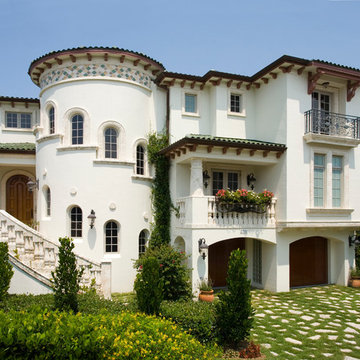
This home has a masonry structure with impact rated clad wood windows and a clay tile roof. It sits on a small beachfront lot. The exterior stone is fossilized coral. The driveway is random fossilized coral with irrigated grass placed between the stones. The exterior is in a fairly traditional Mediterranean style but the interior is more modern and eclectic. Frank Bapte
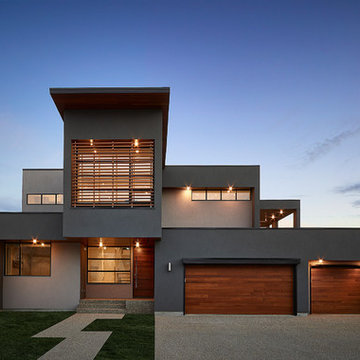
© Merle Prosofsky 2013
Design ideas for a gey contemporary two floor house exterior in Edmonton.
Design ideas for a gey contemporary two floor house exterior in Edmonton.

Photos by SpaceCrafting
This is an example of a gey victorian two floor house exterior in Minneapolis with wood cladding.
This is an example of a gey victorian two floor house exterior in Minneapolis with wood cladding.
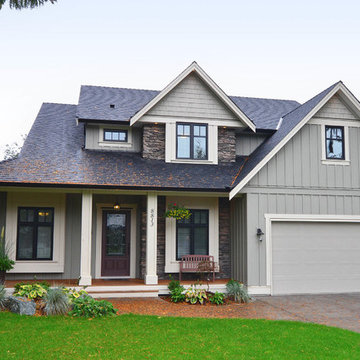
SeeVirtual Marketing & Photography
www.seevirtual360.com
This is an example of a green traditional house exterior in Vancouver with mixed cladding, three floors and a pitched roof.
This is an example of a green traditional house exterior in Vancouver with mixed cladding, three floors and a pitched roof.
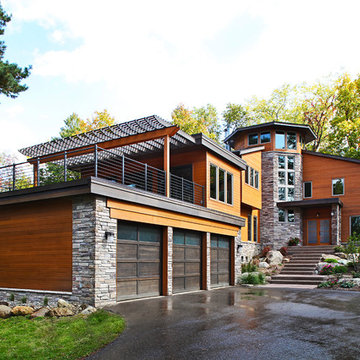
The design of the newly remodeled and enlarged home builds on the underlying good bones of the original house. The vertical tower became the main pivot point and focal point to the home with the addition of a spiral stair to a new third floor room at the top of the stairs. The tower is clad in stone veneer and includes new windows that bring southwestern light into the center of the home. The stone veneer continues along the base of the building with new horizontal cedar siding above. The horizontal planes and spaces of the home pinwheel from the central vertical stair tower, crowned in a unique room at the top.
The new work, in addition to the tower, includes all exterior finishes, and many new windows, a more welcoming entry with a covered porch and new landscaping steps, a remodeled and enlarged home office with stone veneered interior walls, a remodeled powder room, a kitchen addition and remodeling of rich and varied materials, and a new family room space with a spacious deck located above the garage for entertaining. The new family room links the kitchen and outdoor deck visually.
Photo by Jeff Garland
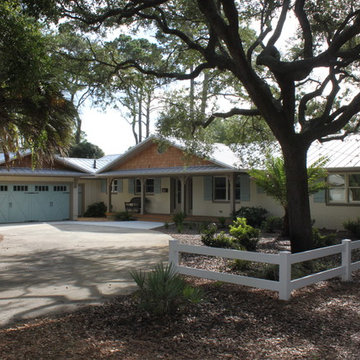
This 1960s ranch was transformed into a spacious, airy beach cottage -- ideal for its laid-back Jekyll Island setting. Contractor: Wilson Construction, Brunswick, GA

Sterling E. Stevens Design Photo, Raleigh, NC - Studio H Design, Charlotte, NC - Stirling Group, Inc, Charlotte, NC
Gey classic two floor house exterior in Charlotte with wood cladding.
Gey classic two floor house exterior in Charlotte with wood cladding.

This custom contemporary home was designed and built with a unique combination of products that give this home a fun and artistic flair. For more information about this project please visit: www.gryphonbuilders.com. Or contact Allen Griffin, President of Gryphon Builders, at 281-236-8043 cell or email him at allen@gryphonbuilders.com
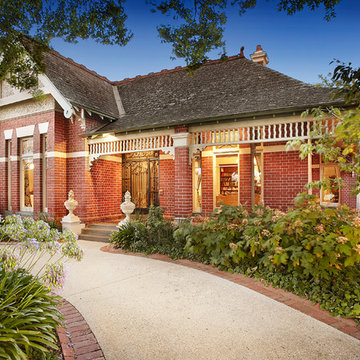
This red brick Queen Anne home was restored internally & externally with new circular driveway & garden edging & complete restoration of the front facade.
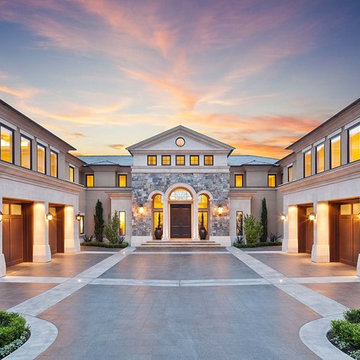
© Matt Varnado 2013
Photo of a large mediterranean two floor house exterior in Seattle.
Photo of a large mediterranean two floor house exterior in Seattle.
House Exterior Ideas and Designs
1
