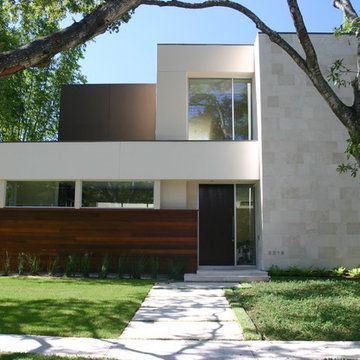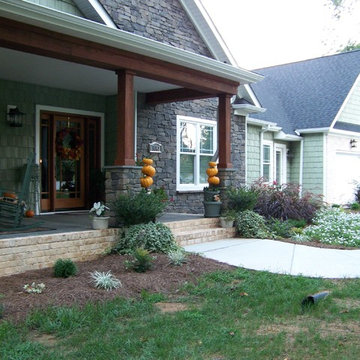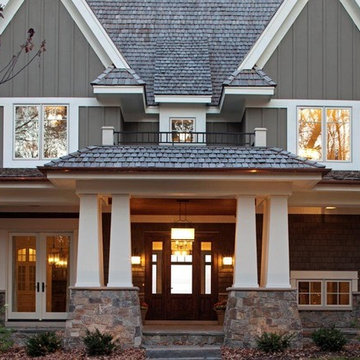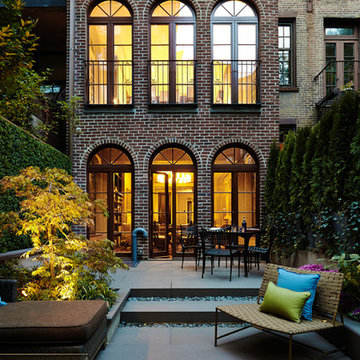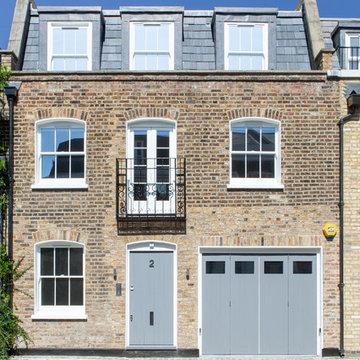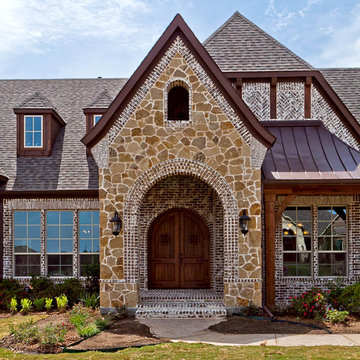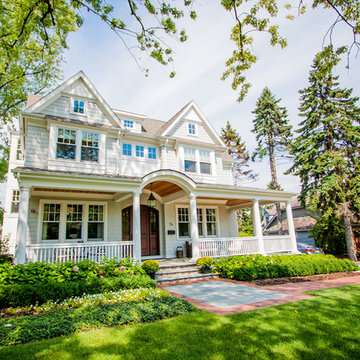House Exterior Ideas and Designs
Refine by:
Budget
Sort by:Popular Today
81 - 100 of 1,387 photos
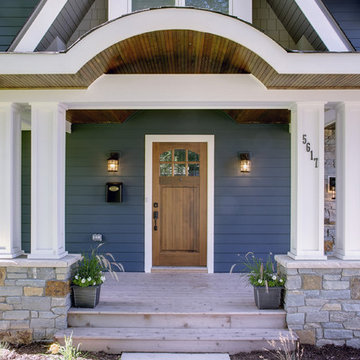
This project features an award winning front facade make over. The existing mansard roof was framed over to create a new look that provides some solid curb appeal! The interior of the home did not need to be modified to accommodate this renovation, since all of the construction occurred on the outside of the home.
John Ray Photography
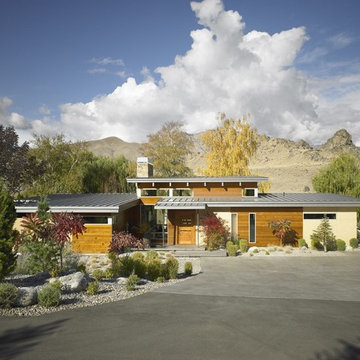
Photo: Patrick Barta
This is an example of a contemporary house exterior in Seattle with wood cladding and a metal roof.
This is an example of a contemporary house exterior in Seattle with wood cladding and a metal roof.
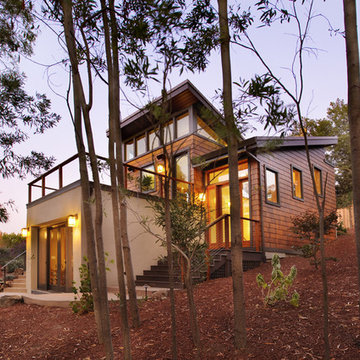
Photos by Bernard Andre
Small contemporary two floor house exterior in San Francisco.
Small contemporary two floor house exterior in San Francisco.
Find the right local pro for your project
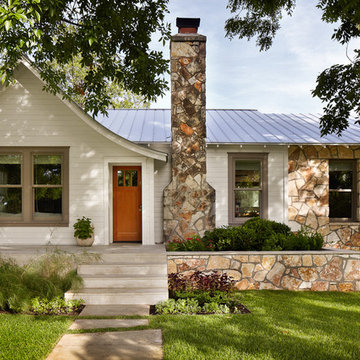
1930's Cottage
Casey Dunn Photography
Design ideas for a small traditional bungalow house exterior in Austin with wood cladding.
Design ideas for a small traditional bungalow house exterior in Austin with wood cladding.
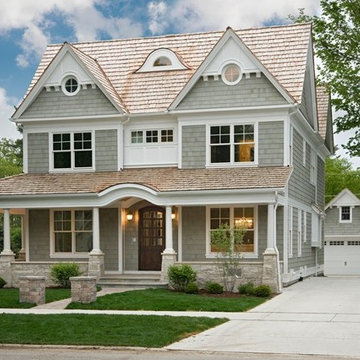
Medium sized and gey victorian house exterior in Chicago with three floors, wood cladding and a pitched roof.
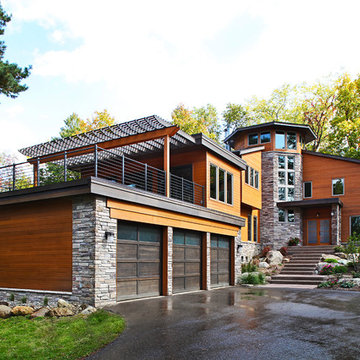
The design of the newly remodeled and enlarged home builds on the underlying good bones of the original house. The vertical tower became the main pivot point and focal point to the home with the addition of a spiral stair to a new third floor room at the top of the stairs. The tower is clad in stone veneer and includes new windows that bring southwestern light into the center of the home. The stone veneer continues along the base of the building with new horizontal cedar siding above. The horizontal planes and spaces of the home pinwheel from the central vertical stair tower, crowned in a unique room at the top.
The new work, in addition to the tower, includes all exterior finishes, and many new windows, a more welcoming entry with a covered porch and new landscaping steps, a remodeled and enlarged home office with stone veneered interior walls, a remodeled powder room, a kitchen addition and remodeling of rich and varied materials, and a new family room space with a spacious deck located above the garage for entertaining. The new family room links the kitchen and outdoor deck visually.
Photo by Jeff Garland
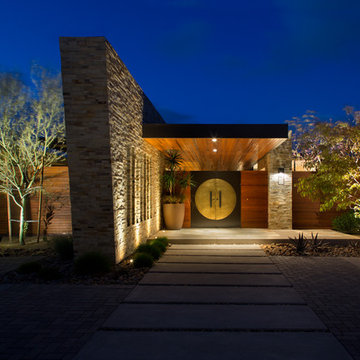
Brady Architectural Photography
Design ideas for a large and multi-coloured contemporary two floor house exterior in San Diego with mixed cladding and a flat roof.
Design ideas for a large and multi-coloured contemporary two floor house exterior in San Diego with mixed cladding and a flat roof.
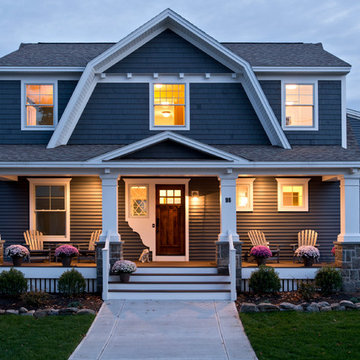
Randall Perry Photography
Crane board "Slate" with "Aspen White" Trim
Blue Indigo and black bear stone
Pella Windows
Shingles - Timberline GAF Shingles "Driftwood" Deck - Trex Trancend "Spiced Rum"
Garage doors - Overhead Door - Carriage House Collection "Honduran Mahogany Stain"
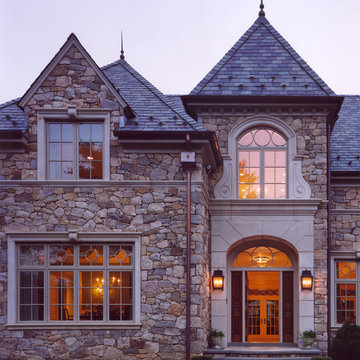
Don Pearse Photographers, Inc.
Photo of a classic house exterior in Philadelphia with stone cladding.
Photo of a classic house exterior in Philadelphia with stone cladding.
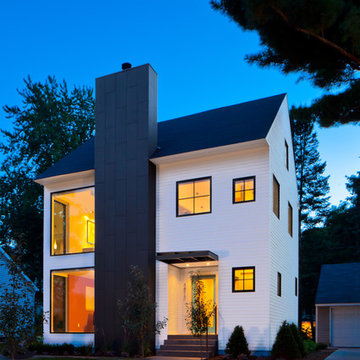
Please visit the home with us during the showcase weekend. Our house will be open Sept. 28-30th, Friday 1-7pm, Saturday-Sunday Noon-6pm.
Quartersawn has designed this beautiful new home at the corner of the Minnehaha Creek and the Minnehaha Parkway, just a bit west of the falls. We are proud that the home is the cover story for this year’s tour’s showcase magazine.
Photo by: Brandon Stengel at www.farmkidstudios.com
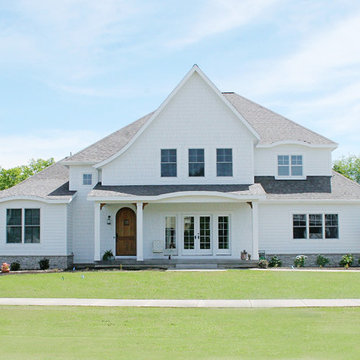
This home has so many creative, fun and unexpected pops of incredible in every room! Our home owner is super artistic and creative, She and her husband have been planning this home for 3 years. It was so much fun to work on and to create such a unique home!
House Exterior Ideas and Designs
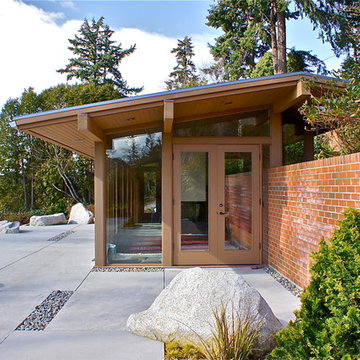
Design ideas for a contemporary bungalow house exterior in Seattle.
5
