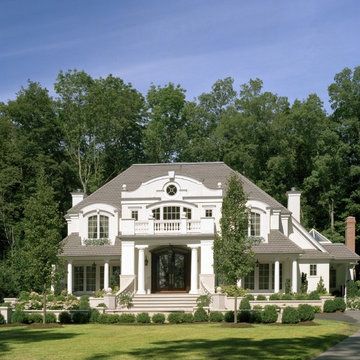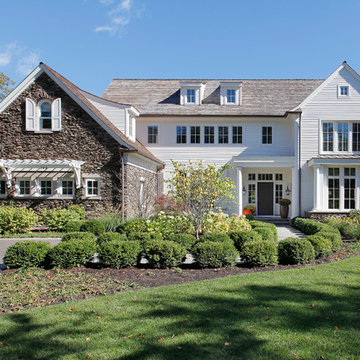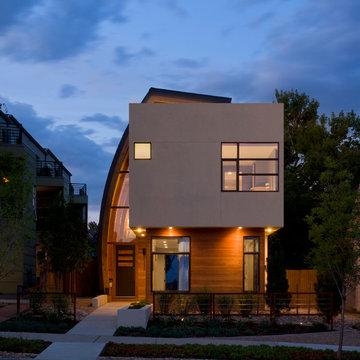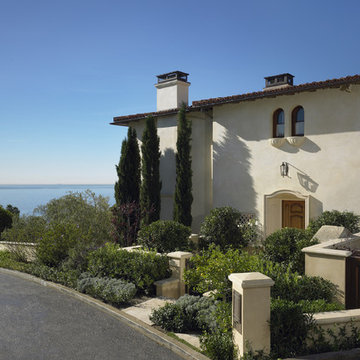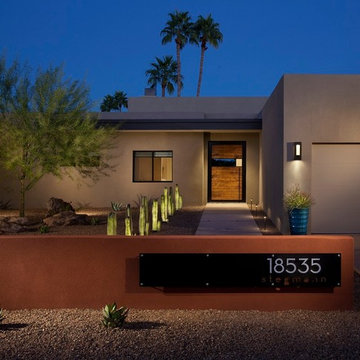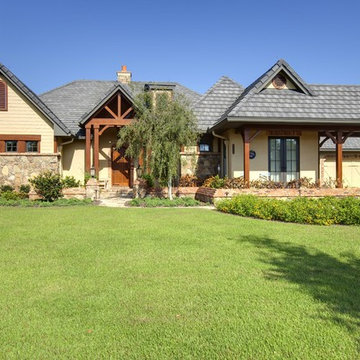Blue House Exterior Ideas and Designs
Refine by:
Budget
Sort by:Popular Today
1 - 20 of 333 photos
Item 1 of 3

Design ideas for a large and black classic house exterior in New York with three floors and a pitched roof.

This prefabricated 1,800 square foot Certified Passive House is designed and built by The Artisans Group, located in the rugged central highlands of Shaw Island, in the San Juan Islands. It is the first Certified Passive House in the San Juans, and the fourth in Washington State. The home was built for $330 per square foot, while construction costs for residential projects in the San Juan market often exceed $600 per square foot. Passive House measures did not increase this projects’ cost of construction.
The clients are retired teachers, and desired a low-maintenance, cost-effective, energy-efficient house in which they could age in place; a restful shelter from clutter, stress and over-stimulation. The circular floor plan centers on the prefabricated pod. Radiating from the pod, cabinetry and a minimum of walls defines functions, with a series of sliding and concealable doors providing flexible privacy to the peripheral spaces. The interior palette consists of wind fallen light maple floors, locally made FSC certified cabinets, stainless steel hardware and neutral tiles in black, gray and white. The exterior materials are painted concrete fiberboard lap siding, Ipe wood slats and galvanized metal. The home sits in stunning contrast to its natural environment with no formal landscaping.
Photo Credit: Art Gray
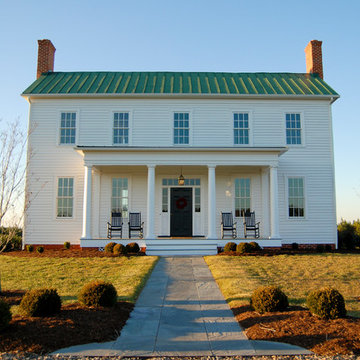
Joshua T. Moore
Inspiration for a white rural two floor house exterior in Other.
Inspiration for a white rural two floor house exterior in Other.
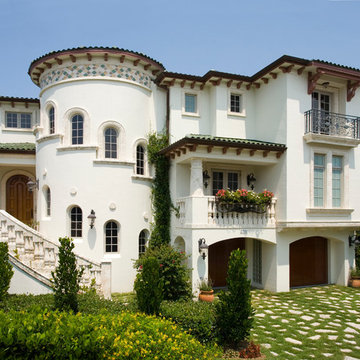
This home has a masonry structure with impact rated clad wood windows and a clay tile roof. It sits on a small beachfront lot. The exterior stone is fossilized coral. The driveway is random fossilized coral with irrigated grass placed between the stones. The exterior is in a fairly traditional Mediterranean style but the interior is more modern and eclectic. Frank Bapte
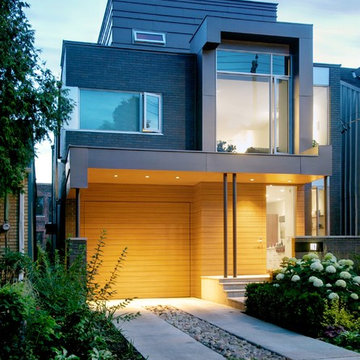
Photo: Andrew Snow Photography ©2012 Houzz
Design ideas for a contemporary house exterior in Toronto with three floors and mixed cladding.
Design ideas for a contemporary house exterior in Toronto with three floors and mixed cladding.
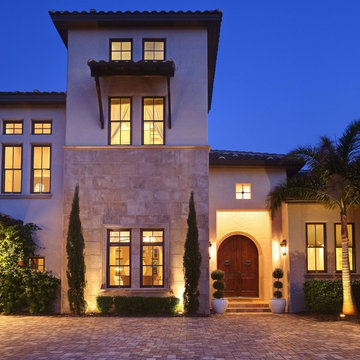
Inspiration for a mediterranean render house exterior in Orlando with three floors.
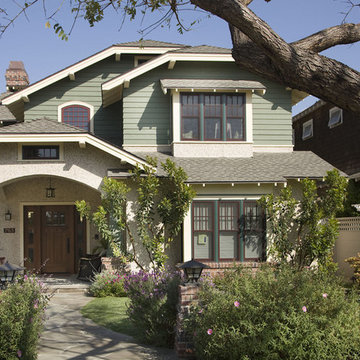
Custom homes & Remodels
Inspiration for a traditional house exterior in San Diego with wood cladding and a half-hip roof.
Inspiration for a traditional house exterior in San Diego with wood cladding and a half-hip roof.
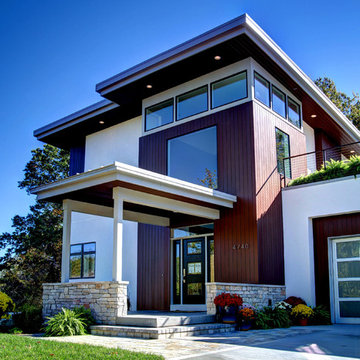
Architecture by David Maxam
Construction by Berghuis Construction
Interiors Ashley Cole Design
Photos by Kaity
Contemporary house exterior in Grand Rapids with wood cladding.
Contemporary house exterior in Grand Rapids with wood cladding.
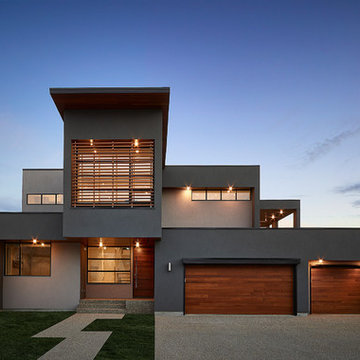
© Merle Prosofsky 2013
Design ideas for a gey contemporary two floor house exterior in Edmonton.
Design ideas for a gey contemporary two floor house exterior in Edmonton.
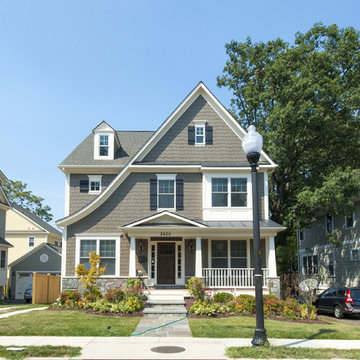
Susie Soleimani Photography :: theeyebehindthelens.com
Inspiration for a classic house exterior in San Francisco with three floors and a pitched roof.
Inspiration for a classic house exterior in San Francisco with three floors and a pitched roof.
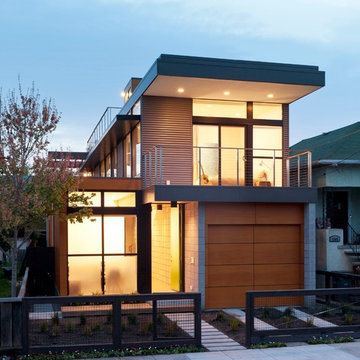
Simpatico Homes and Swatt/Meiers Architects, prefab and general construction by Moderna Homes
Photo of a contemporary two floor house exterior in San Francisco.
Photo of a contemporary two floor house exterior in San Francisco.
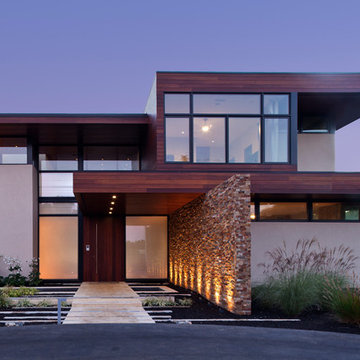
Russell Abraham
This is an example of a beige and large contemporary two floor house exterior in San Francisco with mixed cladding and a flat roof.
This is an example of a beige and large contemporary two floor house exterior in San Francisco with mixed cladding and a flat roof.
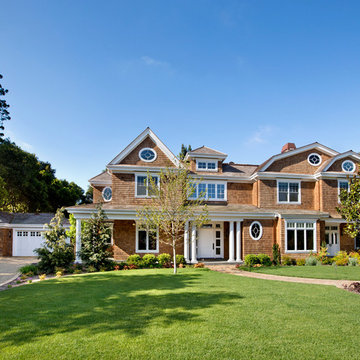
Builder: Markay Johnson Construction
visit: www.mjconstruction.com
Project Details:
This uniquely American Shingle styled home boasts a free flowing open staircase with a two-story light filled entry. The functional style and design of this welcoming floor plan invites open porches and creates a natural unique blend to its surroundings. Bleached stained walnut wood flooring runs though out the home giving the home a warm comfort, while pops of subtle colors bring life to each rooms design. Completing the masterpiece, this Markay Johnson Construction original reflects the forethought of distinguished detail, custom cabinetry and millwork, all adding charm to this American Shingle classic.
Architect: John Stewart Architects
Photographer: Bernard Andre Photography
Blue House Exterior Ideas and Designs
1
