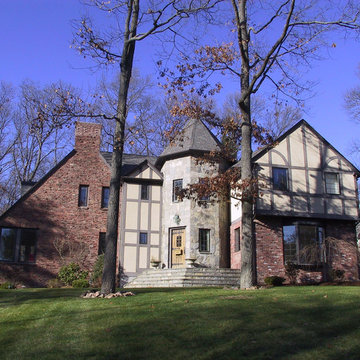Black House Exterior Ideas and Designs
Refine by:
Budget
Sort by:Popular Today
1 - 20 of 84 photos
Item 1 of 3
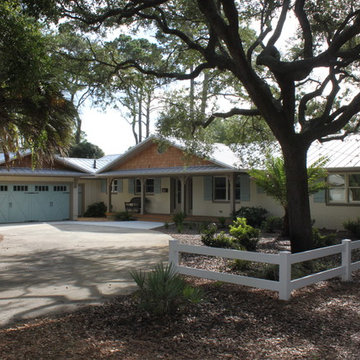
This 1960s ranch was transformed into a spacious, airy beach cottage -- ideal for its laid-back Jekyll Island setting. Contractor: Wilson Construction, Brunswick, GA
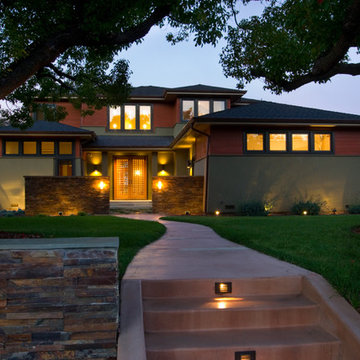
Photographer: Dean J. Birinyi
Photo of a medium sized traditional two floor house exterior in San Francisco.
Photo of a medium sized traditional two floor house exterior in San Francisco.
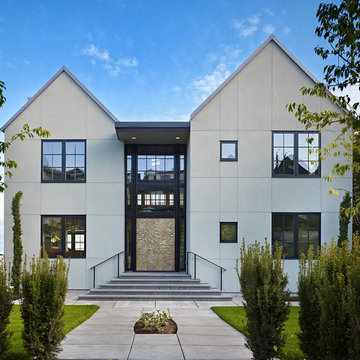
I designed this home for a young family, and one half of the client couple wanted a french provincial home, while the other wanted a modern, industrial home. I really listened to their dramatically different visions. They might sound insurmountably opposed, but what I aim for is that unexpected solution that can come from the most vexing puzzle. We found it: the home is spectacular--a juxtaposition of the traditional and the modern, a jewel on Queen Anne overlooking Seattle, Mt. Rainier and the Sound.
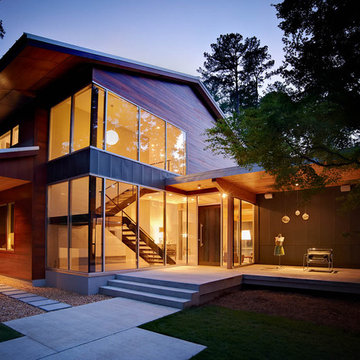
Photography by dustin peck photography, inc.
Design ideas for a modern house exterior in Charlotte with wood cladding.
Design ideas for a modern house exterior in Charlotte with wood cladding.
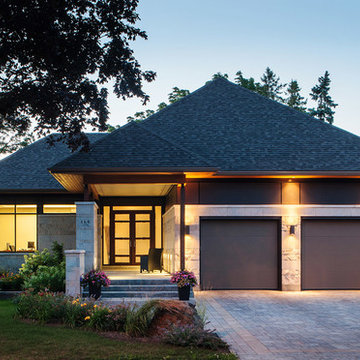
Design ideas for a contemporary bungalow house exterior in Ottawa with mixed cladding and a hip roof.
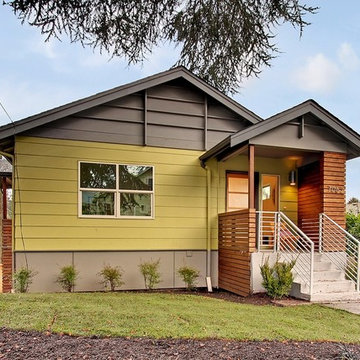
4 Star Built Green Renovation in Seattle's Ravenna neighborhood- exterior
Photo of a small contemporary bungalow house exterior in Seattle.
Photo of a small contemporary bungalow house exterior in Seattle.
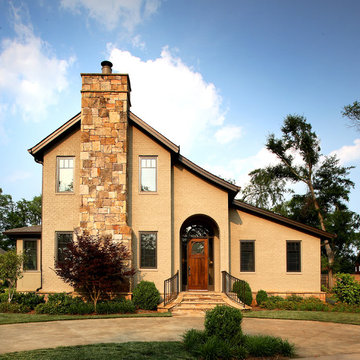
Entry View | Custom home Studio of LS3P ASSOCIATES LTD. | Marc Lamkin Photography
Medium sized and beige classic two floor brick house exterior in Atlanta.
Medium sized and beige classic two floor brick house exterior in Atlanta.
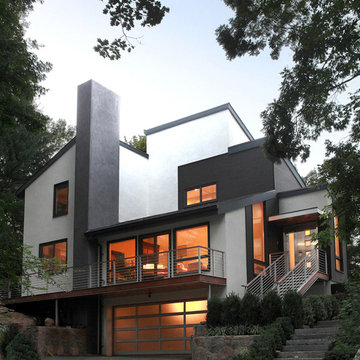
This is the new renovated exterior of a 1908s "Contemporary" style house which has been altered to have a new fresh feel and look.
Contemporary two floor house exterior in New York.
Contemporary two floor house exterior in New York.
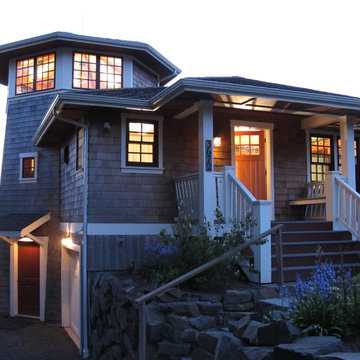
The welcoming front porch has benches built into the guardrails for enjoying a cup of coffee in the morning sun.
Photo copyright Howard Miller
Photo of a medium sized and gey classic detached house in Portland with wood cladding, three floors, a hip roof and a shingle roof.
Photo of a medium sized and gey classic detached house in Portland with wood cladding, three floors, a hip roof and a shingle roof.
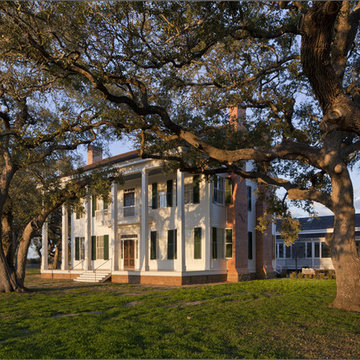
The restoration of a c.1850's plantation house with a compatible addition, pool, pool house, and outdoor kitchen pavilion; project includes historic finishes, refurbished vintage light and plumbing fixtures, antique furniture, custom cabinetry and millwork, encaustic tile, new and vintage reproduction appliances, and historic reproduction carpets and drapes.
© Copyright 2011, Rick Patrick Photography
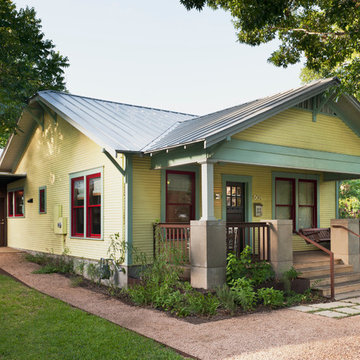
Whit Preston
Design ideas for a contemporary house exterior in Austin with wood cladding.
Design ideas for a contemporary house exterior in Austin with wood cladding.
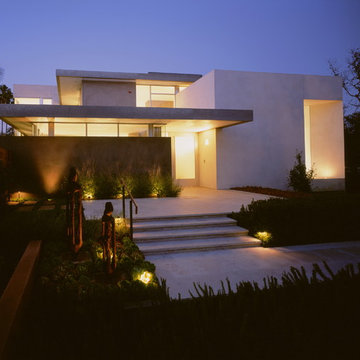
Situated on a sloping corner lot across from an elementary school, the Boxenbaum House orients itself away from two perimeter streets towards rear and side outdoor spaces and gardens for privacy and serenity. (Photo: Juergen Nogai)
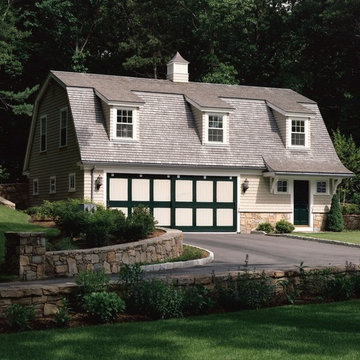
Aaron Usher Photography
Inspiration for a beige country two floor house exterior in Providence with mixed cladding and a mansard roof.
Inspiration for a beige country two floor house exterior in Providence with mixed cladding and a mansard roof.
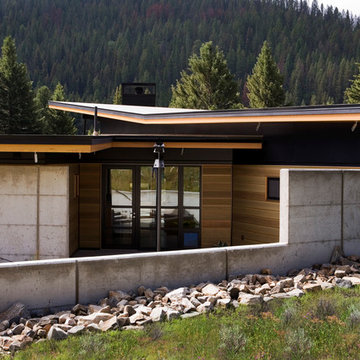
© Steve Keating Photography
This is an example of a contemporary house exterior in Seattle with wood cladding.
This is an example of a contemporary house exterior in Seattle with wood cladding.

This is an example of a gey classic two floor house exterior in Other with wood cladding and a pitched roof.

Won 2013 AIANC Design Award
Brown classic two floor detached house in Charlotte with wood cladding and a metal roof.
Brown classic two floor detached house in Charlotte with wood cladding and a metal roof.

This is an example of a large and red rustic two floor house exterior in Minneapolis with mixed cladding.

www.brandoninteriordesign.co.uk
You don't get a second chance to make a first impression !! The front door of this grand country house has been given a new lease of life by painting the outdated "orange" wood in a bold and elegant green. The look is further enhanced by the topiary in antique stone plant holders.
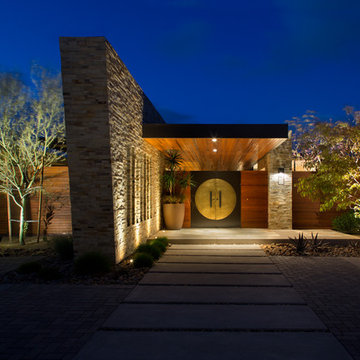
Brady Architectural Photography
Design ideas for a large and multi-coloured contemporary two floor house exterior in San Diego with mixed cladding and a flat roof.
Design ideas for a large and multi-coloured contemporary two floor house exterior in San Diego with mixed cladding and a flat roof.
Black House Exterior Ideas and Designs
1
