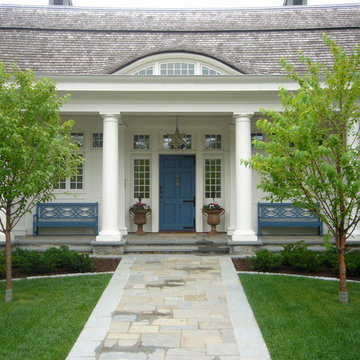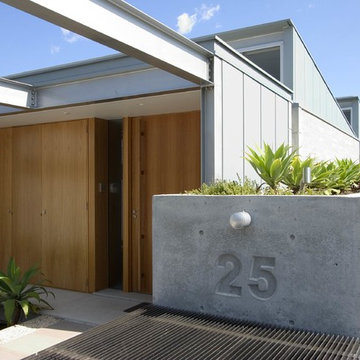House Exterior with Wood Cladding Ideas and Designs
Refine by:
Budget
Sort by:Popular Today
1 - 20 of 423 photos
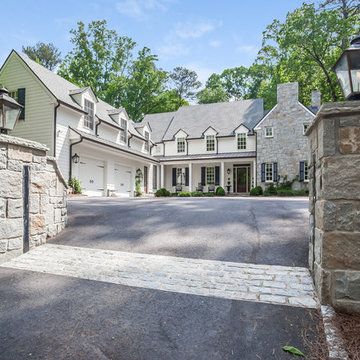
Inspiration for a large and white classic two floor house exterior in Atlanta with wood cladding and a pitched roof.
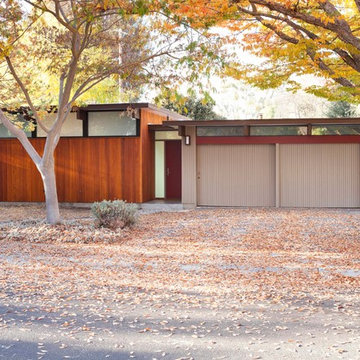
How do you expand an L shaped Eichler with the challenge of extending a long dark entry? Klopf Architecture's solution, to design a light filled atrium in the hallway to open up the bedroom expansion with green plants, sky lights and a glass wall. Not to mention the thoughtfulness of a blind door with wood siding similar to the rest of the home.
Klopf Architecture Project Team: John Klopf, AIA, Geoff Campen, Jeffrey Prose, and Angela Todorova
Contractor: William Lowe Construction
Photography ©2013 Mariko Reed
Location: Palo Alto, CA
Year completed: 2013
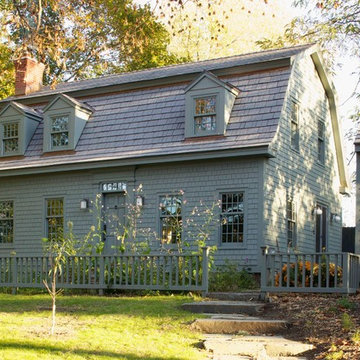
Photo: Mick Hales
Design ideas for a gey rural house exterior in New York with wood cladding and a mansard roof.
Design ideas for a gey rural house exterior in New York with wood cladding and a mansard roof.

Photos by SpaceCrafting
This is an example of a gey victorian two floor house exterior in Minneapolis with wood cladding.
This is an example of a gey victorian two floor house exterior in Minneapolis with wood cladding.
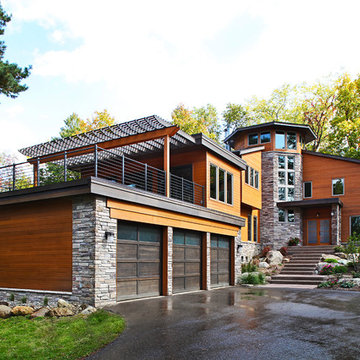
The design of the newly remodeled and enlarged home builds on the underlying good bones of the original house. The vertical tower became the main pivot point and focal point to the home with the addition of a spiral stair to a new third floor room at the top of the stairs. The tower is clad in stone veneer and includes new windows that bring southwestern light into the center of the home. The stone veneer continues along the base of the building with new horizontal cedar siding above. The horizontal planes and spaces of the home pinwheel from the central vertical stair tower, crowned in a unique room at the top.
The new work, in addition to the tower, includes all exterior finishes, and many new windows, a more welcoming entry with a covered porch and new landscaping steps, a remodeled and enlarged home office with stone veneered interior walls, a remodeled powder room, a kitchen addition and remodeling of rich and varied materials, and a new family room space with a spacious deck located above the garage for entertaining. The new family room links the kitchen and outdoor deck visually.
Photo by Jeff Garland

Sterling E. Stevens Design Photo, Raleigh, NC - Studio H Design, Charlotte, NC - Stirling Group, Inc, Charlotte, NC
Gey classic two floor house exterior in Charlotte with wood cladding.
Gey classic two floor house exterior in Charlotte with wood cladding.
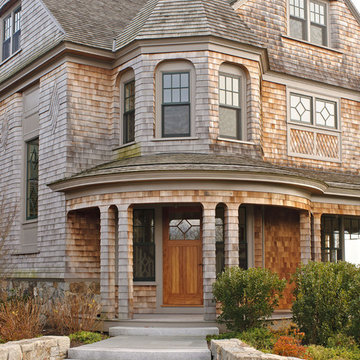
Perched atop a bluff overlooking the Atlantic Ocean, this new residence adds a modern twist to the classic Shingle Style. The house is anchored to the land by stone retaining walls made entirely of granite taken from the site during construction. Clad almost entirely in cedar shingles, the house will weather to a classic grey.
Photo Credit: Blind Dog Studio
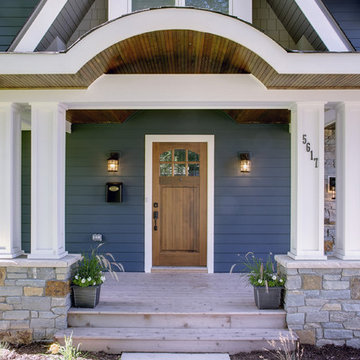
This project features an award winning front facade make over. The existing mansard roof was framed over to create a new look that provides some solid curb appeal! The interior of the home did not need to be modified to accommodate this renovation, since all of the construction occurred on the outside of the home.
John Ray Photography
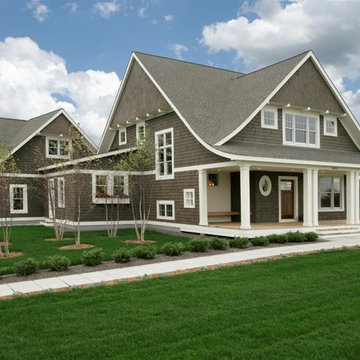
A Classic that will stand the test of time. - Cape Cod Shingle Style Home.
Photography: Phillip Mueller Photography
House plan is available for purchase at http://simplyeleganthomedesigns.com/Lakeland_Unique_Cape_Cod_House_Plan.html
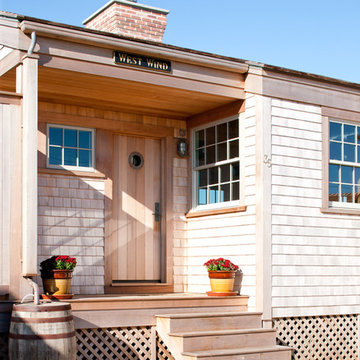
A breezy seaside cottage that is an NAHB Green Building Standard - GOLD certified home.
Small nautical bungalow house exterior in Boston with wood cladding.
Small nautical bungalow house exterior in Boston with wood cladding.
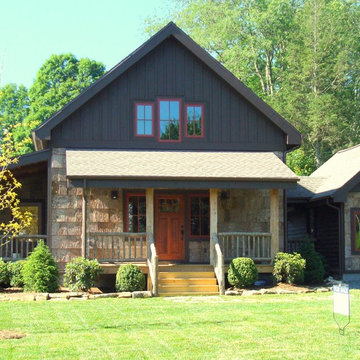
Inspiration for a rustic house exterior in Charlotte with wood cladding.
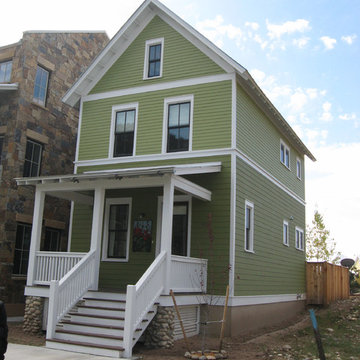
Inspiration for a small victorian house exterior in Charlotte with three floors and wood cladding.

Country Home. Photographer: Rob Karosis
Photo of a traditional house exterior in New York with wood cladding.
Photo of a traditional house exterior in New York with wood cladding.
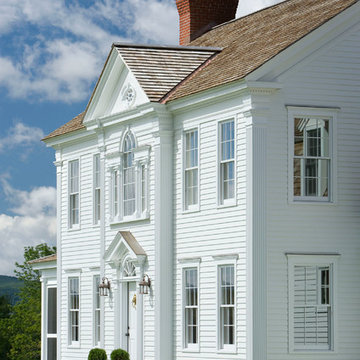
Formal Entry with elegant architectural details and proper scale and proportion.
Inspiration for a medium sized and white traditional two floor house exterior in Burlington with wood cladding.
Inspiration for a medium sized and white traditional two floor house exterior in Burlington with wood cladding.
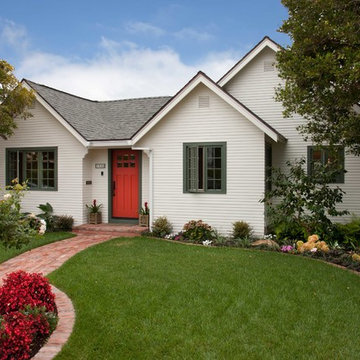
Photo by Ed Gohlich
Small and white classic bungalow detached house in San Diego with wood cladding, a pitched roof and a shingle roof.
Small and white classic bungalow detached house in San Diego with wood cladding, a pitched roof and a shingle roof.
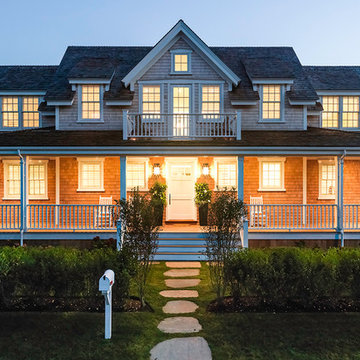
Architecture:Chip Webster Architecture
Interiors: Kathleen Hay
Nantucket home nearby Jetties Beach.
Design ideas for a large coastal two floor house exterior in Boston with wood cladding and a pitched roof.
Design ideas for a large coastal two floor house exterior in Boston with wood cladding and a pitched roof.
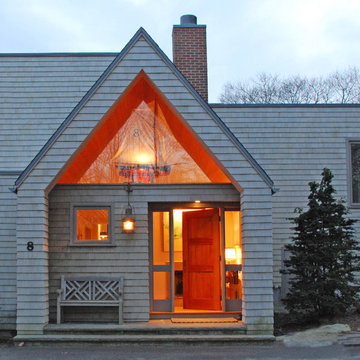
This home was built for a couple who were interested in the modern architecture of the late 1950’s and early 1960’s. They wanted their home to be energy efficient and to blend with the natural environment. The site they selected was on a steep rocky wooded hillside overlooking the Atlantic Ocean. As serious art collectors they also needed natural lighting and expansive spaces in which to display their extensive collections.
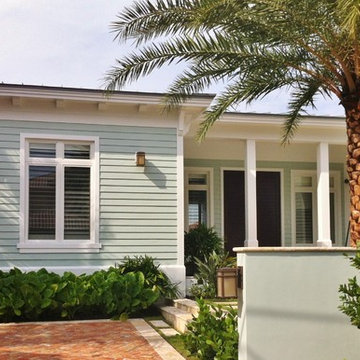
This is an example of a green world-inspired bungalow house exterior in Miami with wood cladding.
House Exterior with Wood Cladding Ideas and Designs
1
