Expansive House Exterior Ideas and Designs
Refine by:
Budget
Sort by:Popular Today
1 - 15 of 15 photos
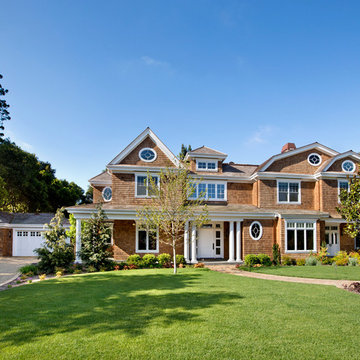
Builder: Markay Johnson Construction
visit: www.mjconstruction.com
Project Details:
This uniquely American Shingle styled home boasts a free flowing open staircase with a two-story light filled entry. The functional style and design of this welcoming floor plan invites open porches and creates a natural unique blend to its surroundings. Bleached stained walnut wood flooring runs though out the home giving the home a warm comfort, while pops of subtle colors bring life to each rooms design. Completing the masterpiece, this Markay Johnson Construction original reflects the forethought of distinguished detail, custom cabinetry and millwork, all adding charm to this American Shingle classic.
Architect: John Stewart Architects
Photographer: Bernard Andre Photography
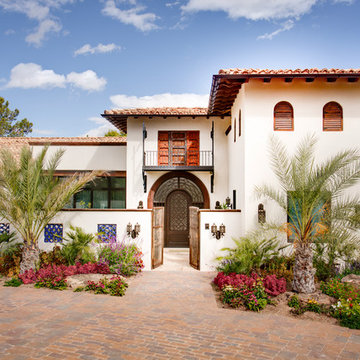
Jesse Ramirez - Weaponize Commercial Photography & Video - This was an extensive remodel and addition project that totally transformed an existing residence into a spectacular showpiece. The eclectic blend of Mediterranean, Moroccan, Spanish, and Tuscan influences... and mixtures of rustic and more formal finishes made for a dynamic finished result. The inclusion of extensive landscaping and a modern pool topped off an amazing project.
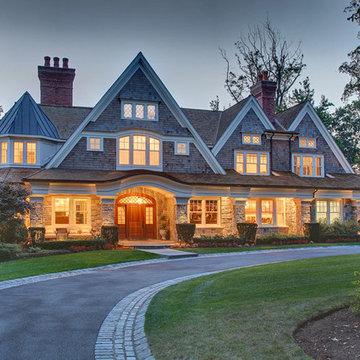
Expansive and brown traditional house exterior in New York with wood cladding and three floors.
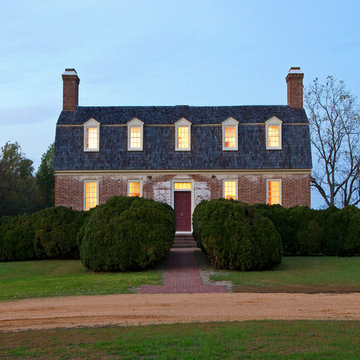
Complete restoration of historic plantation home in Middlesex Virginia.
Design ideas for a red and expansive country two floor brick house exterior in DC Metro with a mansard roof.
Design ideas for a red and expansive country two floor brick house exterior in DC Metro with a mansard roof.
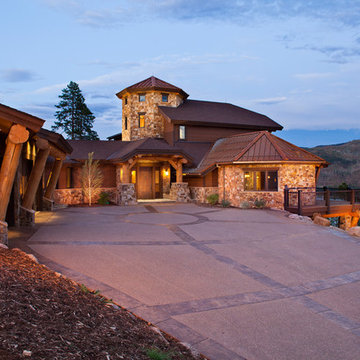
Photo of an expansive and brown rustic split-level detached house in Denver with stone cladding, a hip roof and a mixed material roof.

The front elevation shows the formal entry to the house. A stone path the the side leads to an informal entry. Set into a slope, the front of the house faces a hill covered in wildflowers. The pool house is set farther down the hill and can be seem behind the house.
Photo by: Daniel Contelmo Jr.
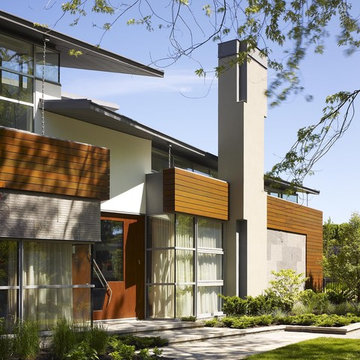
The first floor base is mostly solid, in response to the harsh Canadian winter, and is clad in layer of stone and wood. It reads heavy and rooted to the earth. As the façade lifts up and away from the grade, it is wrapped in wood and detailed as a rain-screen, which stands proudly on the stone below it.
Photo: Tom Arban
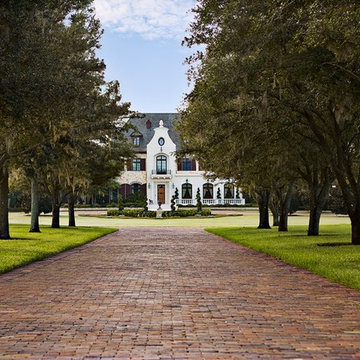
Photography by Jorge Alvarez.
Photo of an expansive and white classic detached house in Tampa with three floors, mixed cladding, a hip roof and a shingle roof.
Photo of an expansive and white classic detached house in Tampa with three floors, mixed cladding, a hip roof and a shingle roof.
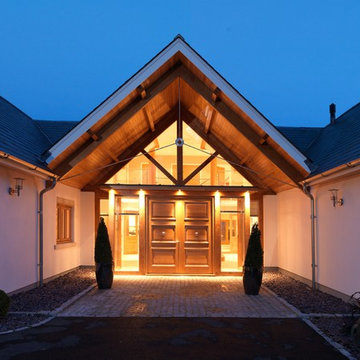
Frenchmans Creek, Stoke Fleming, Devon, England. external shot by BBH Chartered Architects (Dartmouth) Ltd.
Design ideas for an expansive and beige contemporary render house exterior in Devon with three floors and a hip roof.
Design ideas for an expansive and beige contemporary render house exterior in Devon with three floors and a hip roof.
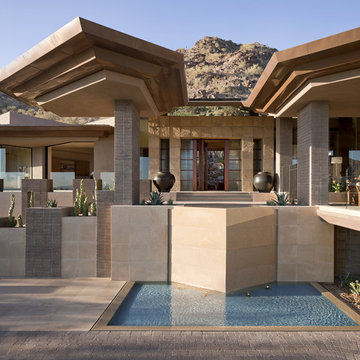
Amazing Views and outdoor entertaining spaces
Inspiration for an expansive bungalow house exterior in Phoenix.
Inspiration for an expansive bungalow house exterior in Phoenix.
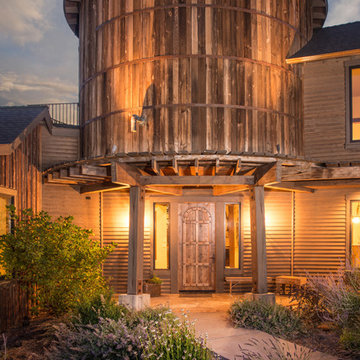
2 story Rustic Ranch style home designed by Western Design International of Prineville Oregon
Located in Brasada Ranch Resort
Contractor: Chuck Rose of CL Rose Construction - http://clroseconstruction.com
Photo by: Chandler Photography
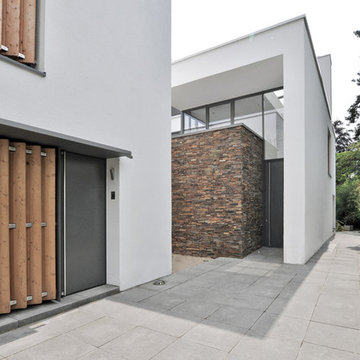
e-rent immbolien Dr. Wirth KG
This is an example of an expansive and white contemporary two floor house exterior in Dusseldorf with a flat roof.
This is an example of an expansive and white contemporary two floor house exterior in Dusseldorf with a flat roof.
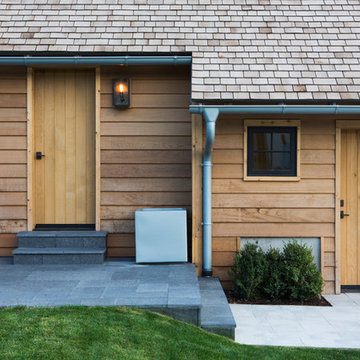
Photo by Mark Weinberg
Photo of an expansive and white contemporary house exterior in Salt Lake City with wood cladding and a pitched roof.
Photo of an expansive and white contemporary house exterior in Salt Lake City with wood cladding and a pitched roof.
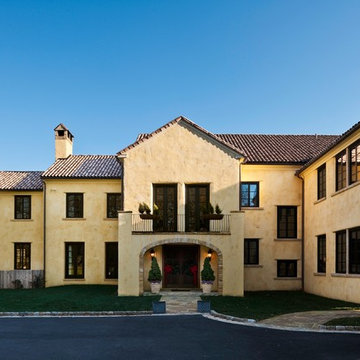
Design ideas for an expansive mediterranean two floor house exterior in Philadelphia.
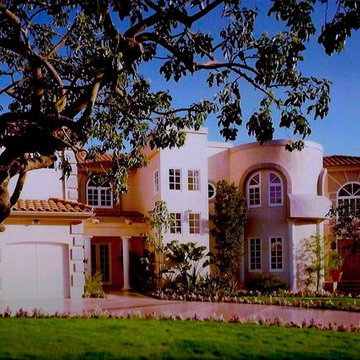
I provide architectural, interior and environmental design. This is a Brentwood, CA. project that I created and built.
Design ideas for an expansive mediterranean two floor render house exterior in Los Angeles with a flat roof.
Design ideas for an expansive mediterranean two floor render house exterior in Los Angeles with a flat roof.
Expansive House Exterior Ideas and Designs
1