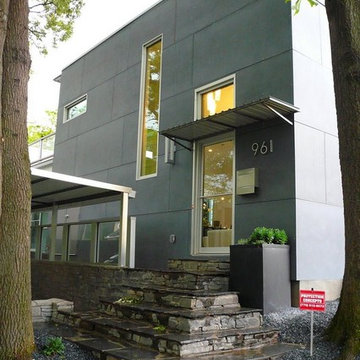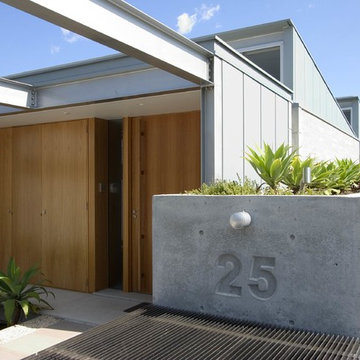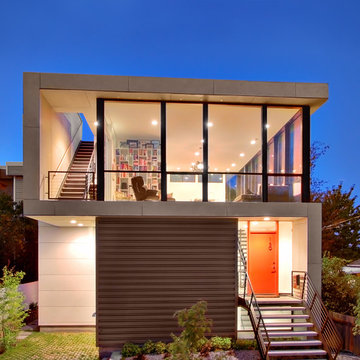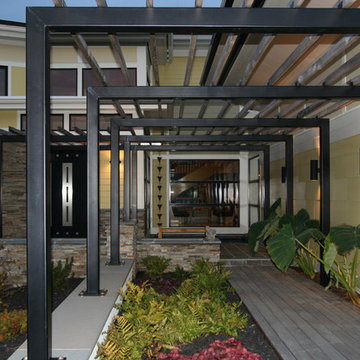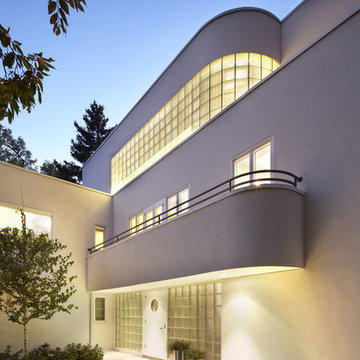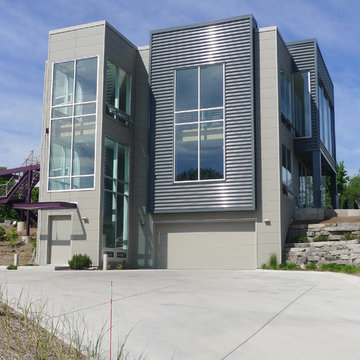Modern House Exterior Ideas and Designs
Refine by:
Budget
Sort by:Popular Today
1 - 20 of 83 photos
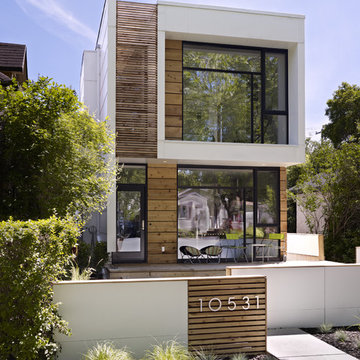
LG House (Edmonton
Design :: thirdstone inc. [^]
Photography :: Merle Prosofsky
Photo of a modern house exterior in Edmonton with wood cladding.
Photo of a modern house exterior in Edmonton with wood cladding.
Find the right local pro for your project
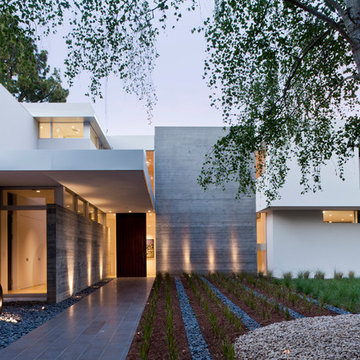
Russell Abraham
Design ideas for a large modern house exterior in San Francisco.
Design ideas for a large modern house exterior in San Francisco.
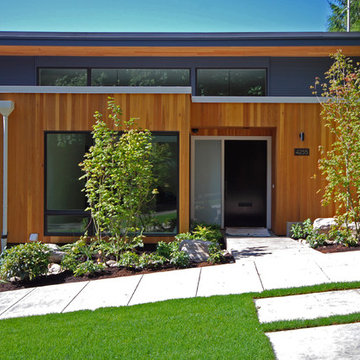
This is an example of a small and brown modern two floor house exterior in Portland with wood cladding.
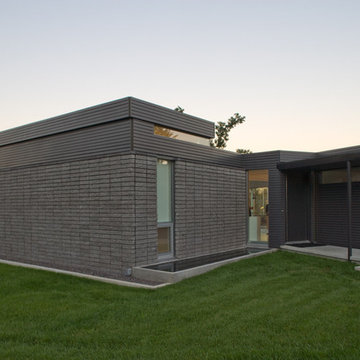
For this house “contextual” means focusing the good view and taking the bad view out of focus. In order to accomplish this, the form of the house was inspired by horse blinders. Conceived as two tubes with directed views, one tube is for entertaining and the other one for sleeping. Directly across the street from the house is a lake, “the good view.” On all other sides of the house are neighbors of very close proximity which cause privacy issues and unpleasant views – “the bad view.” Thus the sides and rear are mostly solid in order to block out the less desirable views and the front is completely transparent in order to frame and capture the lake – “horse blinders.” There are several sustainable features in the house’s detailing. The entire structure is made of pre-fabricated recycled steel and concrete. Through the extensive use of high tech and super efficient glass, both as windows and clerestories, there is no need for artificial light during the day. The heating for the building is provided by a radiant system composed of several hundred feet of tubes filled with hot water embedded into the concrete floors. The façade is made up of composite board that is held away from the skin in order to create ventilated façade. This ventilation helps to control the temperature of the building envelope and a more stable temperature indoors. Photo Credit: Alistair Tutton
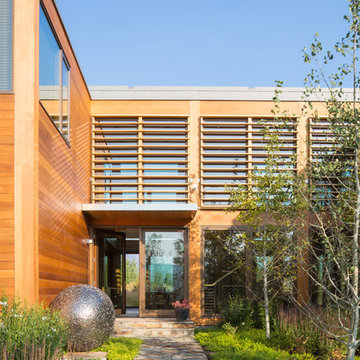
Location: Jackson Hole, WY
Project Manager: Keith A. Benjamin
Superintendent: Russell E. Weaver
Architect: Nagle Hartray
Design ideas for a modern house exterior in Denver with wood cladding.
Design ideas for a modern house exterior in Denver with wood cladding.
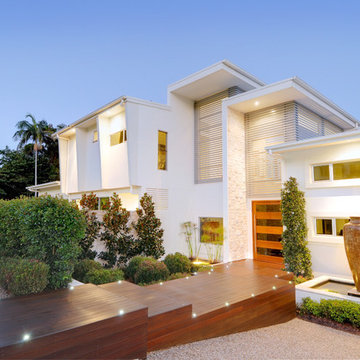
New Hillside home on the Sunshine Coast designed around an elevated pool overlooking the distant ocean views.
This is an example of a medium sized and white modern two floor render house exterior in Sunshine Coast.
This is an example of a medium sized and white modern two floor render house exterior in Sunshine Coast.
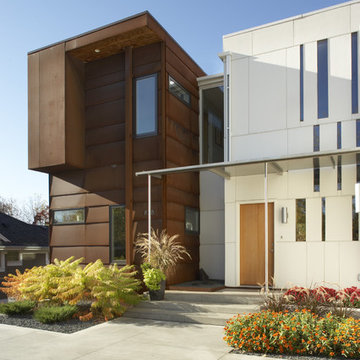
Roseville, MN House, Modern, Box, Flat Roof, Corten Steel, Steel, White
Modern two floor house exterior in Minneapolis with mixed cladding.
Modern two floor house exterior in Minneapolis with mixed cladding.
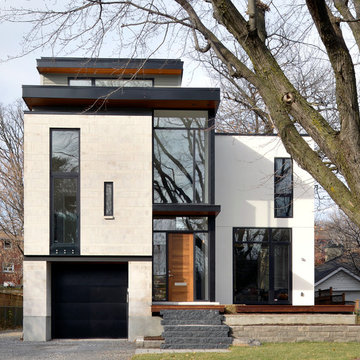
Jason Flynn Architect
Gordon King Photography
This is an example of a white modern house exterior in Ottawa with a flat roof.
This is an example of a white modern house exterior in Ottawa with a flat roof.
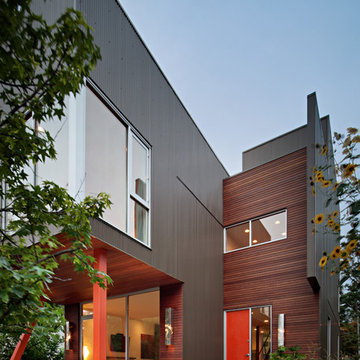
Architecture by: 360 Architects
Photos taken by:
ERIC LINEBARGER
lemonlime photography
website :: lemonlimephoto.com
twitter :: www.twitter.com/elinebarger/
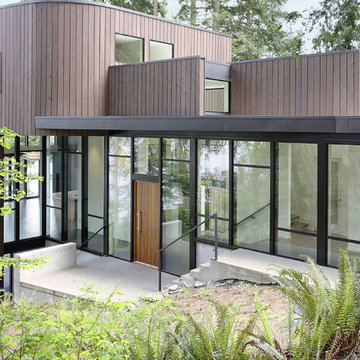
Inspiration for a gey and medium sized modern two floor house exterior in Seattle with wood cladding.
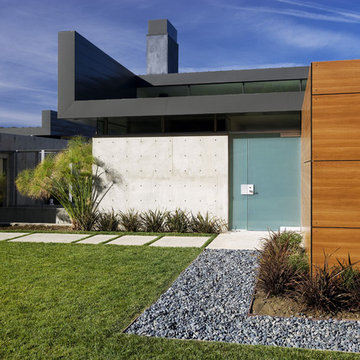
Poured concrete, dark metal and Trespa wood-like panels accentuate the various forms of the structure.
Photo: Jim Bartsch
Photo of a large and gey modern two floor concrete house exterior in Los Angeles with a flat roof.
Photo of a large and gey modern two floor concrete house exterior in Los Angeles with a flat roof.
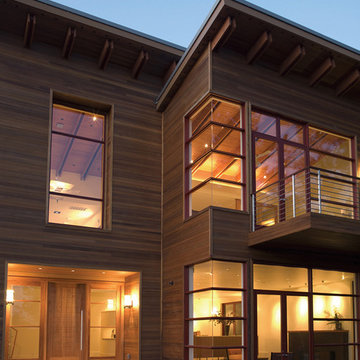
John Sutton Photography
Photo of a modern house exterior in San Francisco with wood cladding.
Photo of a modern house exterior in San Francisco with wood cladding.
Modern House Exterior Ideas and Designs
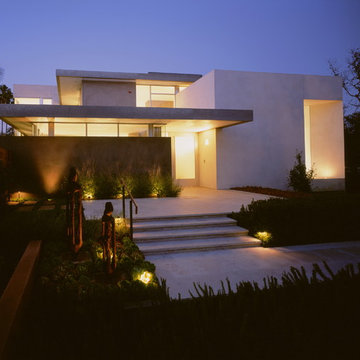
Situated on a sloping corner lot across from an elementary school, the Boxenbaum House orients itself away from two perimeter streets towards rear and side outdoor spaces and gardens for privacy and serenity. (Photo: Juergen Nogai)
1

