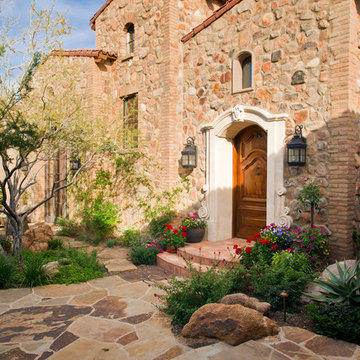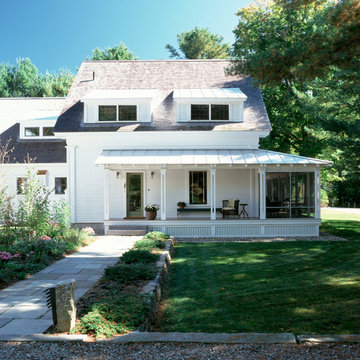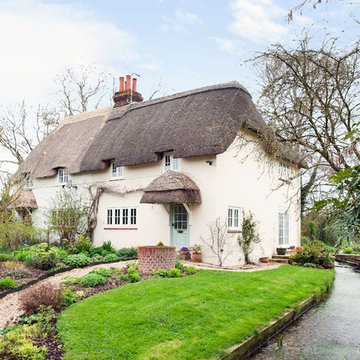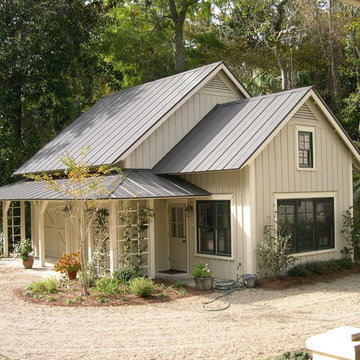Country House Exterior Ideas and Designs
Refine by:
Budget
Sort by:Popular Today
1 - 20 of 59 photos
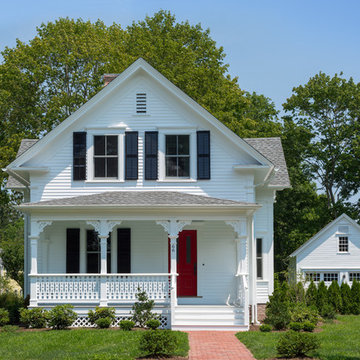
Robert Brewster Photography
White and medium sized rural two floor detached house in Providence with concrete fibreboard cladding, a pitched roof and a shingle roof.
White and medium sized rural two floor detached house in Providence with concrete fibreboard cladding, a pitched roof and a shingle roof.

This is an example of a white country two floor house exterior in Charleston with a mixed material roof.
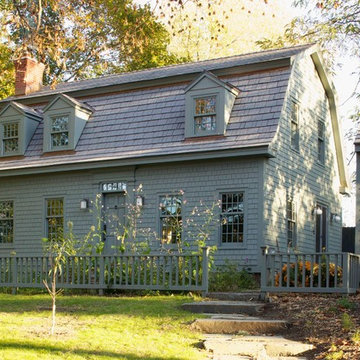
Photo: Mick Hales
Design ideas for a gey rural house exterior in New York with wood cladding and a mansard roof.
Design ideas for a gey rural house exterior in New York with wood cladding and a mansard roof.
Find the right local pro for your project
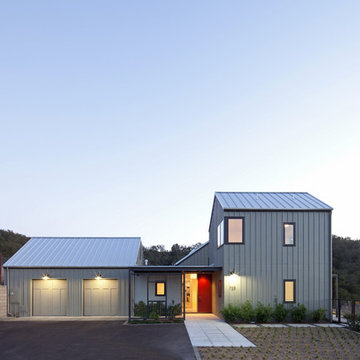
Elliott Johnson Photography
Design ideas for a rural house exterior in San Luis Obispo with metal cladding.
Design ideas for a rural house exterior in San Luis Obispo with metal cladding.
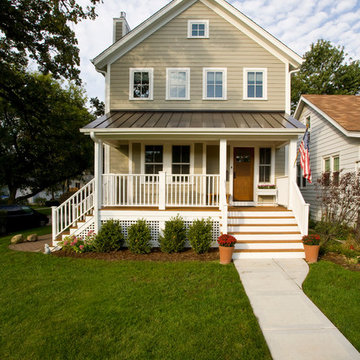
Photo of a beige farmhouse two floor house exterior in Chicago with a pitched roof.
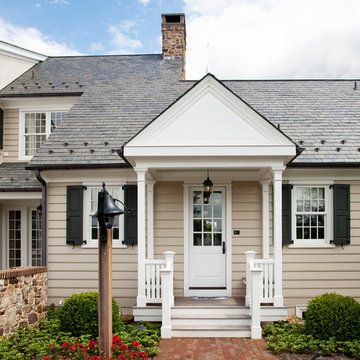
Design ideas for a beige rural bungalow house exterior in Philadelphia.
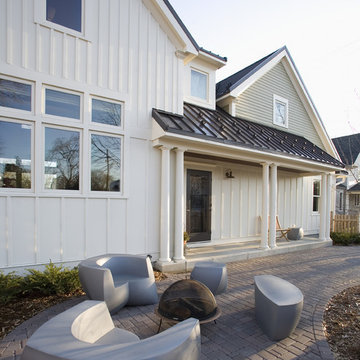
In this project, a contrasting 1.5 story cottage-style board and batten addition was added to a traditional 1902 foursquare. Designed by Meriwether Felt, AIA. Photo by Andrea Rugg.
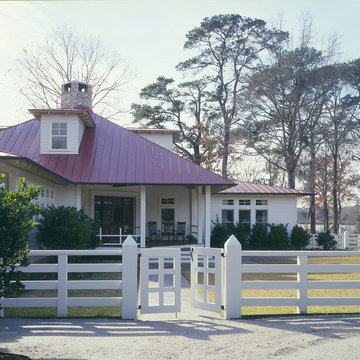
John McManus Photography
This is an example of a medium sized and white country bungalow house exterior in Atlanta with wood cladding and a hip roof.
This is an example of a medium sized and white country bungalow house exterior in Atlanta with wood cladding and a hip roof.
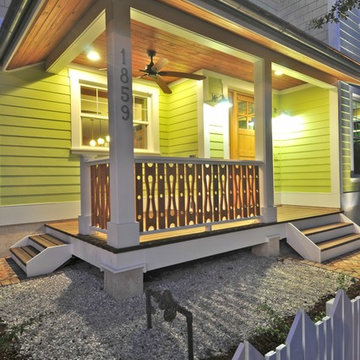
Florida native landscape designated an Urban Wildlife Habitat by the NWF. The detached garage features a full living suite above. The lot is only 4900 sqft. The privacy fence and picket were designed to reflect an urban skyline. The balustrade is custom cypress and is designed in the custom of Key West style homes, demonstrating the home owner's line of work. In this case, you can see the propellers cut in alongside levels (I snuck myself in there a bit as well). The soffits are 30" cypress. The roofs are Energy Star and topped with peel and stick solar photovoltaics. All of the rain is diverted into above ground cisterns hidden behind the garage. LEED-H Platinum certified to a score of 110 (formerly the highest score in America) Photo by Matt McCorteney
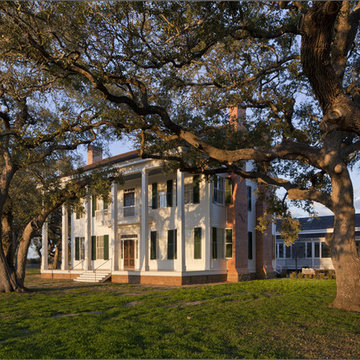
The restoration of a c.1850's plantation house with a compatible addition, pool, pool house, and outdoor kitchen pavilion; project includes historic finishes, refurbished vintage light and plumbing fixtures, antique furniture, custom cabinetry and millwork, encaustic tile, new and vintage reproduction appliances, and historic reproduction carpets and drapes.
© Copyright 2011, Rick Patrick Photography
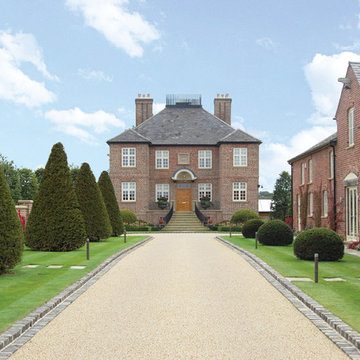
Design ideas for a large and red farmhouse two floor brick house exterior in Cheshire.
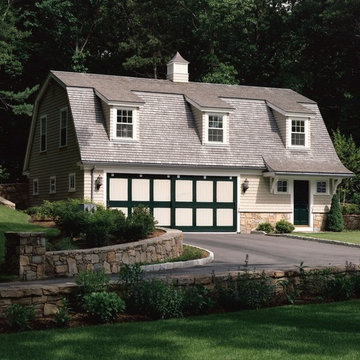
Aaron Usher Photography
Inspiration for a beige country two floor house exterior in Providence with mixed cladding and a mansard roof.
Inspiration for a beige country two floor house exterior in Providence with mixed cladding and a mansard roof.
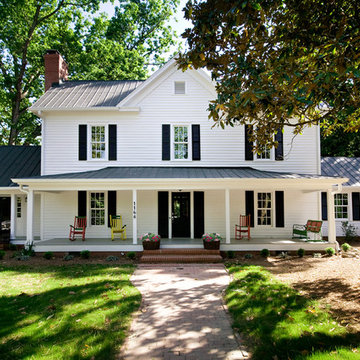
Touches of color add interest to the all important curb appeal. Notice how the color draws your eyes toward the front door! Photo by Marilyn Peryer
Inspiration for a white and large farmhouse two floor detached house in Raleigh with wood cladding, a pitched roof and a metal roof.
Inspiration for a white and large farmhouse two floor detached house in Raleigh with wood cladding, a pitched roof and a metal roof.
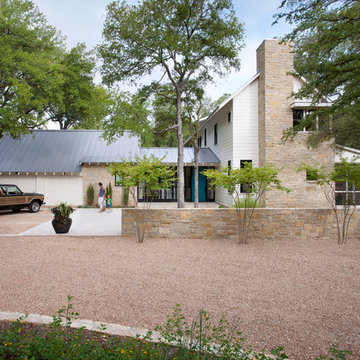
Ryann Ford
Farmhouse two floor house exterior in Austin with mixed cladding.
Farmhouse two floor house exterior in Austin with mixed cladding.
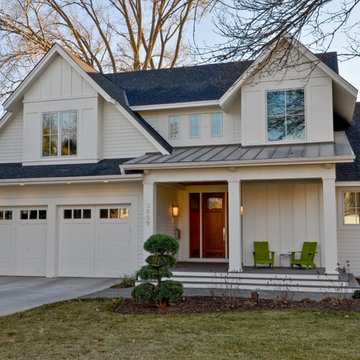
This is an example of a white farmhouse two floor house exterior in Minneapolis with wood cladding and a mixed material roof.
Country House Exterior Ideas and Designs
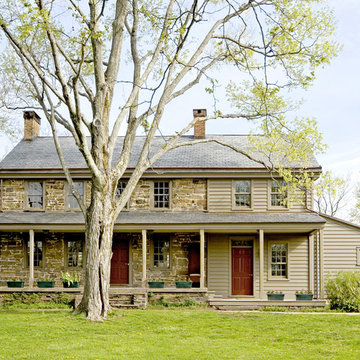
South Elevation After Restoration
Inspiration for a country house exterior in Philadelphia with stone cladding.
Inspiration for a country house exterior in Philadelphia with stone cladding.
1
