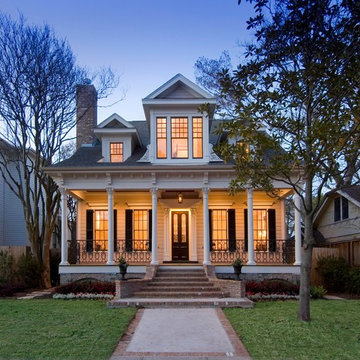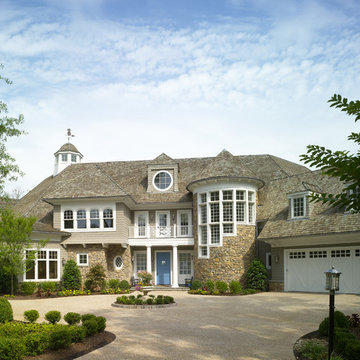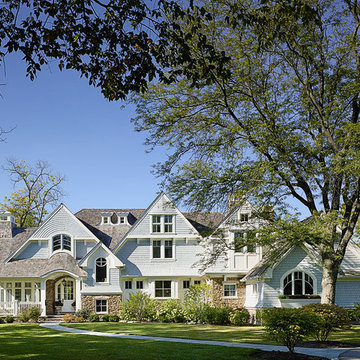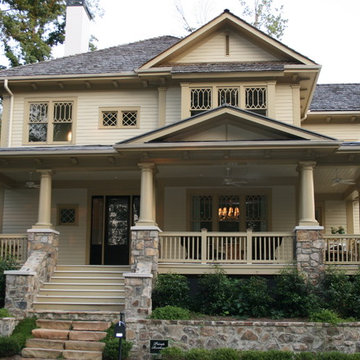Victorian House Exterior Ideas and Designs
Refine by:
Budget
Sort by:Popular Today
1 - 20 of 61 photos
Item 1 of 4
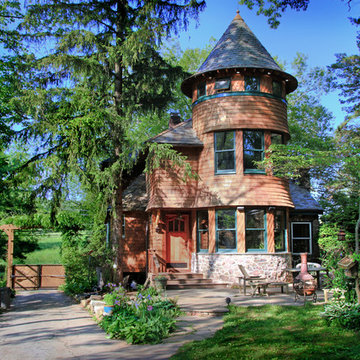
Photo Credit: Benjamin Hill
This is an example of a victorian house exterior in Philadelphia with wood cladding.
This is an example of a victorian house exterior in Philadelphia with wood cladding.
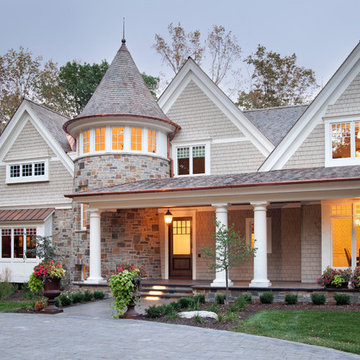
Landmark Photography
Photo of a victorian house exterior in Minneapolis with stone cladding.
Photo of a victorian house exterior in Minneapolis with stone cladding.
Find the right local pro for your project
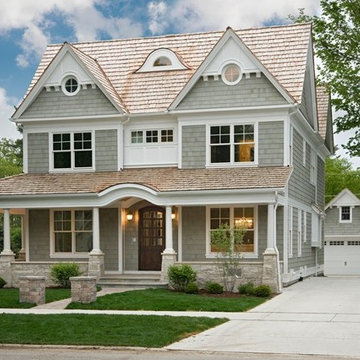
Medium sized and gey victorian house exterior in Chicago with three floors, wood cladding and a pitched roof.

Design ideas for a large and gey victorian two floor house exterior in Minneapolis with wood cladding and a pitched roof.
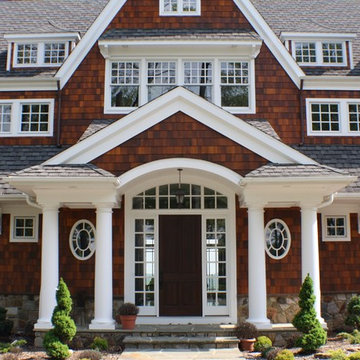
Jared M. Erb
www.customhomegroup.com
This is an example of a victorian house exterior in Philadelphia with three floors and wood cladding.
This is an example of a victorian house exterior in Philadelphia with three floors and wood cladding.
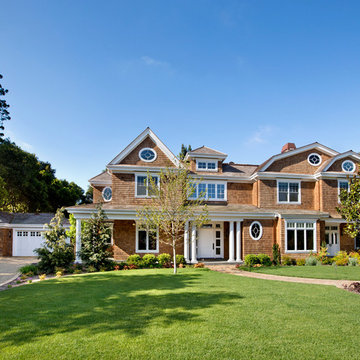
Builder: Markay Johnson Construction
visit: www.mjconstruction.com
Project Details:
This uniquely American Shingle styled home boasts a free flowing open staircase with a two-story light filled entry. The functional style and design of this welcoming floor plan invites open porches and creates a natural unique blend to its surroundings. Bleached stained walnut wood flooring runs though out the home giving the home a warm comfort, while pops of subtle colors bring life to each rooms design. Completing the masterpiece, this Markay Johnson Construction original reflects the forethought of distinguished detail, custom cabinetry and millwork, all adding charm to this American Shingle classic.
Architect: John Stewart Architects
Photographer: Bernard Andre Photography
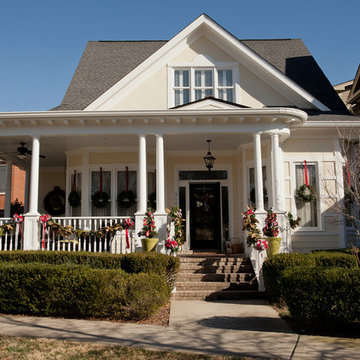
One in a series of homes I designed for the award-winning community, Westhaven located in Franklin, Tennessee.
Photographer: Jennifer Stalvey
This is an example of a victorian house exterior in Nashville with wood cladding.
This is an example of a victorian house exterior in Nashville with wood cladding.
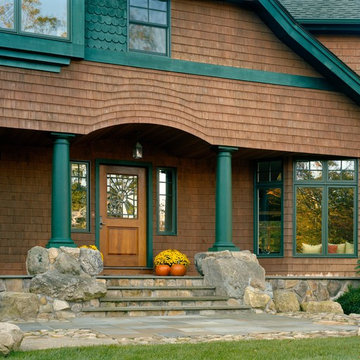
Entry Porch is grounded by stone pillars. photo: Elizabeth Felicella
Photo of a victorian house exterior in New York with wood cladding.
Photo of a victorian house exterior in New York with wood cladding.
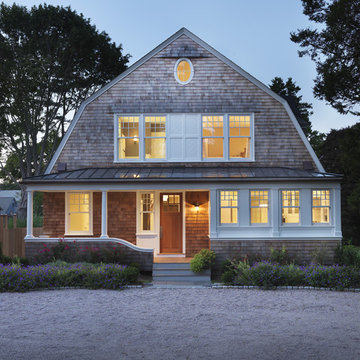
Photo: Nat Rea
Medium sized victorian two floor house exterior in Providence with wood cladding and a mansard roof.
Medium sized victorian two floor house exterior in Providence with wood cladding and a mansard roof.
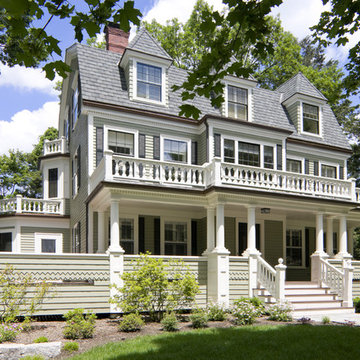
Body/Siding Benjamin Moore, HC-113 "Louisburg Green"
Trim Benjamin Moore, AC-41, "Acadia White"
Window sash & shutters, Benjamin Moore Ext. RM, "Black Forest Green"
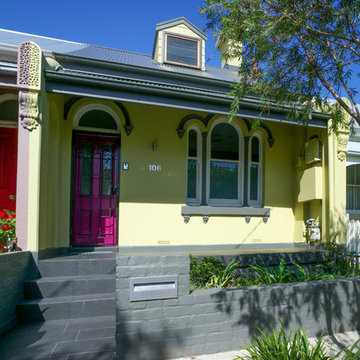
New dormer window added in heritage conservation area. Not sure the colours strictly complying with colours heritage colour controls.
This is the house of one of our preferred builders Zenya Adderly from Henarise who we have been working with for over 13 years. Always a great compliment when w builder choose you to design their house because they have many architects they can go to.
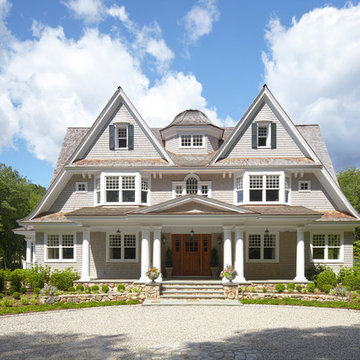
Photo of a large and gey victorian house exterior in New York with three floors, wood cladding and a pitched roof.
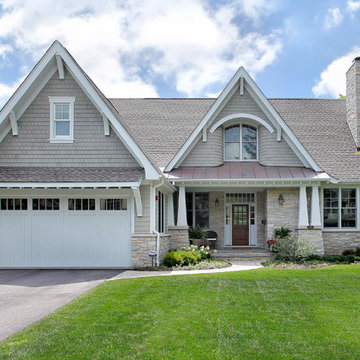
Design ideas for a gey victorian two floor house exterior in Chicago with mixed cladding and a pitched roof.

Photos by SpaceCrafting
This is an example of a gey victorian two floor house exterior in Minneapolis with wood cladding.
This is an example of a gey victorian two floor house exterior in Minneapolis with wood cladding.
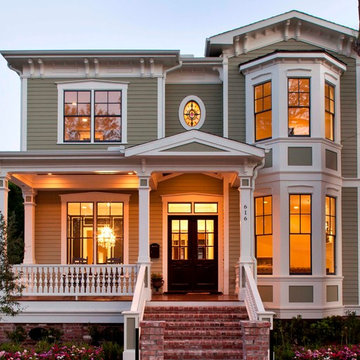
Front Elevation
Inspiration for a medium sized and green victorian two floor house exterior in Houston with wood cladding.
Inspiration for a medium sized and green victorian two floor house exterior in Houston with wood cladding.
Victorian House Exterior Ideas and Designs
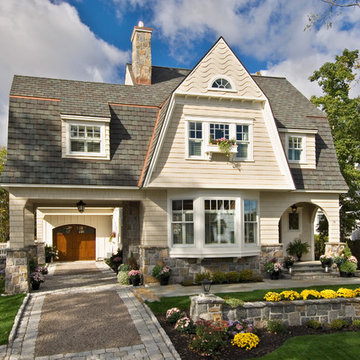
Maine Coast Cottage Company is the architect, designer, creator and copyright owner of the designs and floor plans of this home.
www.mainecoastcottage.com
1
