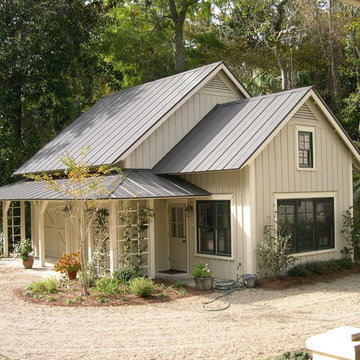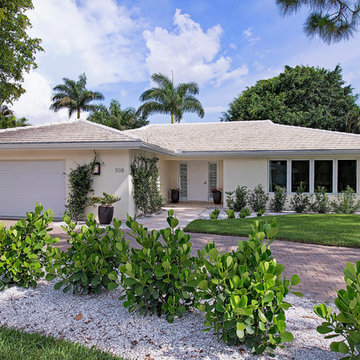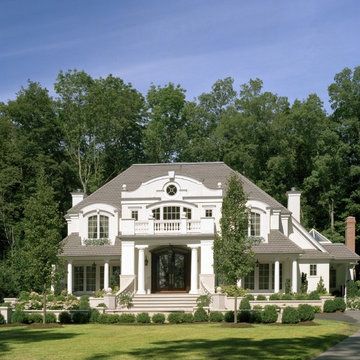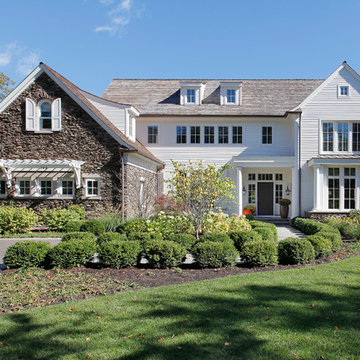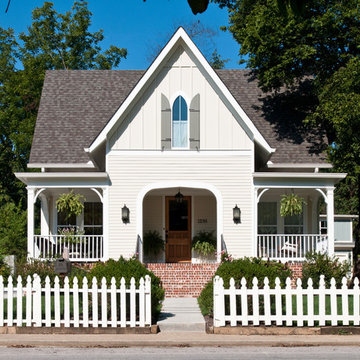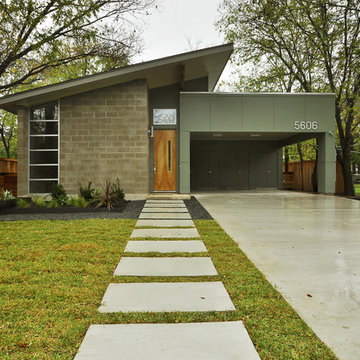Green House Exterior Ideas and Designs
Refine by:
Budget
Sort by:Popular Today
1 - 20 of 292 photos
Item 1 of 3
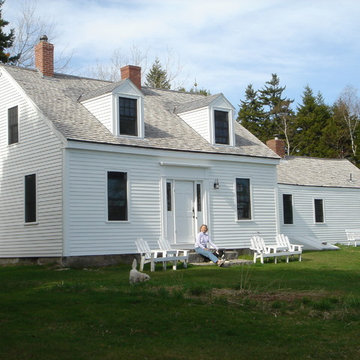
Photo by Christopher Robinson of Daggett Builders, Inc
Extensive renovation of an antique cape on the coast of Maine. This house was featured in Maine Home & Design. See the article "Crooked Cottage Charm" on our website.
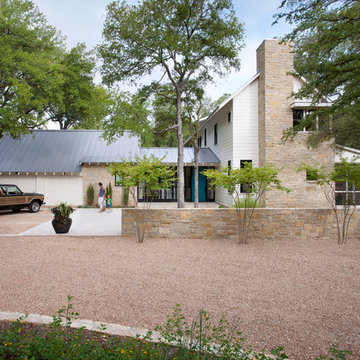
Ryann Ford
Farmhouse two floor house exterior in Austin with mixed cladding.
Farmhouse two floor house exterior in Austin with mixed cladding.
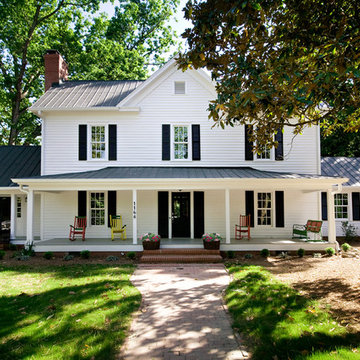
Touches of color add interest to the all important curb appeal. Notice how the color draws your eyes toward the front door! Photo by Marilyn Peryer
Inspiration for a white and large farmhouse two floor detached house in Raleigh with wood cladding, a pitched roof and a metal roof.
Inspiration for a white and large farmhouse two floor detached house in Raleigh with wood cladding, a pitched roof and a metal roof.
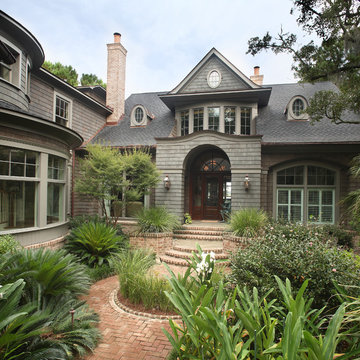
This is an example of a gey traditional two floor house exterior in Charleston.
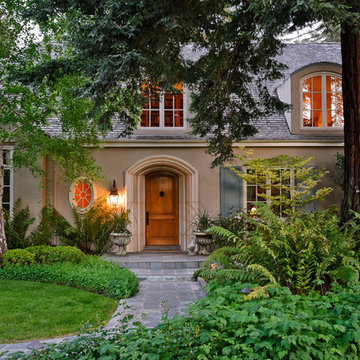
Dennis Mayer Photographer
Inspiration for a house exterior in San Francisco.
Inspiration for a house exterior in San Francisco.

Whole house remodel of a classic Mid-Century style beach bungalow into a modern beach villa.
Architect: Neumann Mendro Andrulaitis
General Contractor: Allen Construction
Photographer: Ciro Coelho

WHOLE HOUSE RENOVATION AND ADDITION
Built in the 1940s, this cottage had an incredible amount of character and personality but was not conducive to the way we live today. The rooms were small and did not flow well into one another. The renovation of this house required opening up several rooms and adding square footage to the back of the home, all the while, keeping the curb appeal of a small cottage.
Photographs by jeanallsopp.com
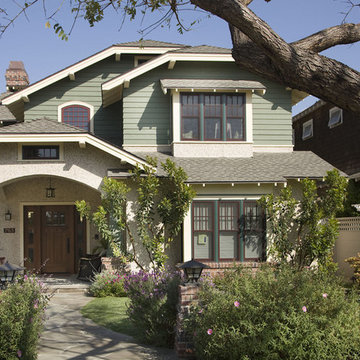
Custom homes & Remodels
Inspiration for a traditional house exterior in San Diego with wood cladding and a half-hip roof.
Inspiration for a traditional house exterior in San Diego with wood cladding and a half-hip roof.
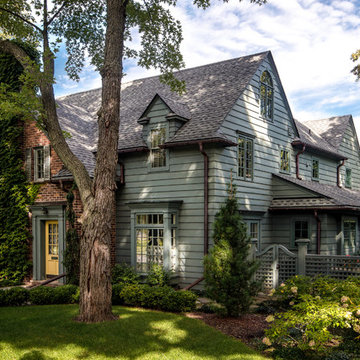
Shot for MainStreet Design Build, Birmingham, MI
Blue traditional house exterior in Detroit with mixed cladding.
Blue traditional house exterior in Detroit with mixed cladding.
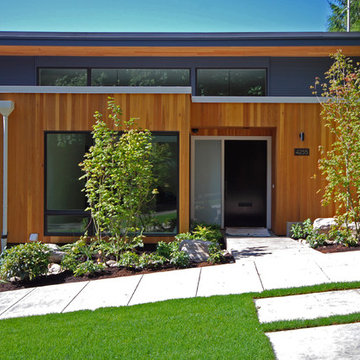
This is an example of a small and brown modern two floor house exterior in Portland with wood cladding.
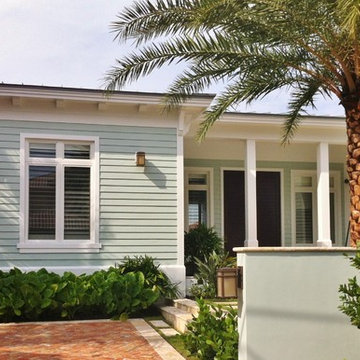
This is an example of a green world-inspired bungalow house exterior in Miami with wood cladding.
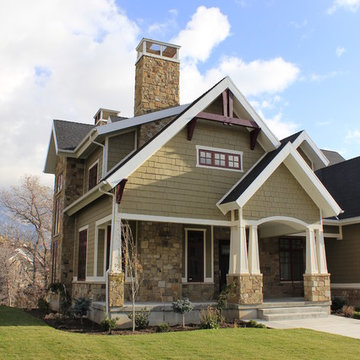
Side Elevation
Medium sized classic house exterior in Salt Lake City with a pitched roof.
Medium sized classic house exterior in Salt Lake City with a pitched roof.
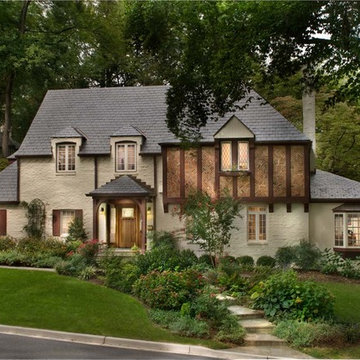
The 1930s-era Tudor home fit right into its historic neighborhood, but the family couldn't fit all it needed for this decade inside—a larger kitchen, a functional dining room, a home office, energy efficiency.
Photography by Morgan Howarth.
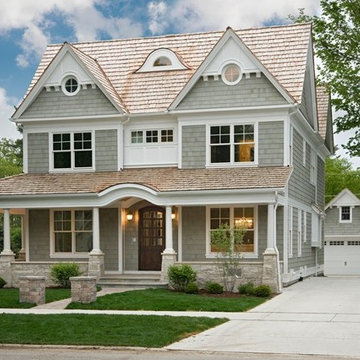
Medium sized and gey victorian house exterior in Chicago with three floors, wood cladding and a pitched roof.
Green House Exterior Ideas and Designs
1
