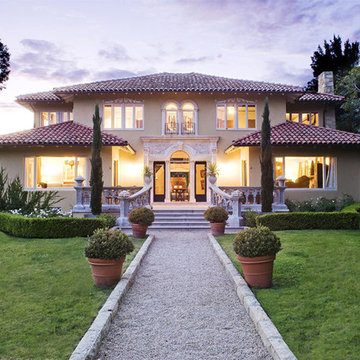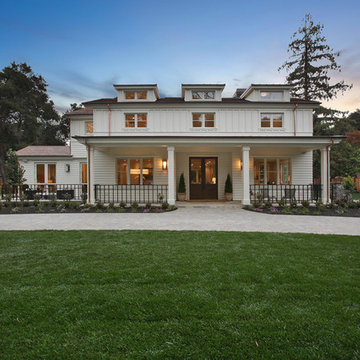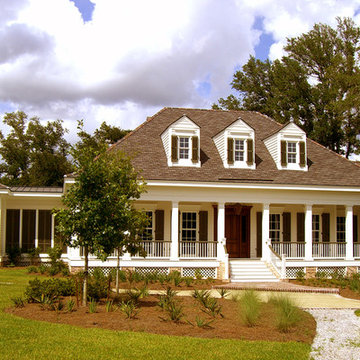Green House Exterior Ideas and Designs
Refine by:
Budget
Sort by:Popular Today
141 - 160 of 291 photos
Item 1 of 3
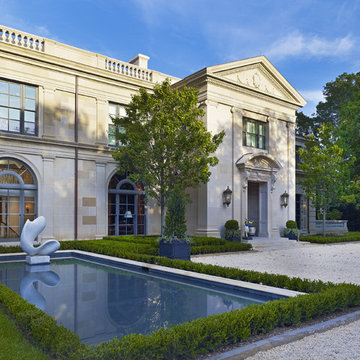
© 2012 LARRY E. BOERDER ARCHITECTS
Inspiration for a classic two floor house exterior in Dallas.
Inspiration for a classic two floor house exterior in Dallas.
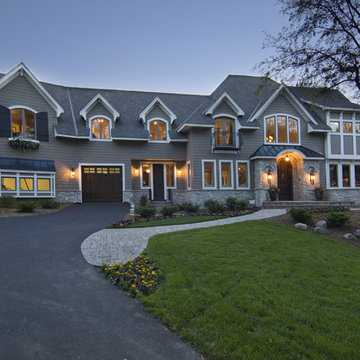
An abundance of living space is only part of the appeal of this traditional French county home. Strong architectural elements and a lavish interior design, including cathedral-arched beamed ceilings, hand-scraped and French bleed-edged walnut floors, faux finished ceilings, and custom tile inlays add to the home's charm.
This home features heated floors in the basement, a mirrored flat screen television in the kitchen/family room, an expansive master closet, and a large laundry/crafts room with Romeo & Juliet balcony to the front yard.
The gourmet kitchen features a custom range hood in limestone, inspired by Romanesque architecture, a custom panel French armoire refrigerator, and a 12 foot antiqued granite island.
Every child needs his or her personal space, offered via a large secret kids room and a hidden passageway between the kids' bedrooms.
A 1,000 square foot concrete sport court under the garage creates a fun environment for staying active year-round. The fun continues in the sunken media area featuring a game room, 110-inch screen, and 14-foot granite bar.
Story - Midwest Home Magazine
Photos - Todd Buchanan
Interior Designer - Anita Sullivan
Landscaping - Outdoor Excapes
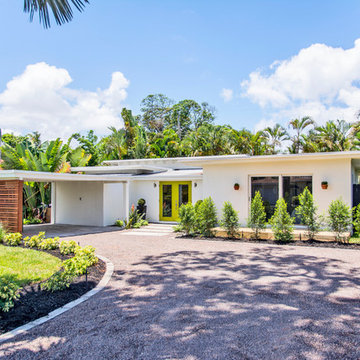
Mid Century home in the heart of Fort Lauderdale restored to it's natural beauty.
Photography by Marcelo Pimentel
Design ideas for a midcentury bungalow house exterior in Miami with a flat roof.
Design ideas for a midcentury bungalow house exterior in Miami with a flat roof.
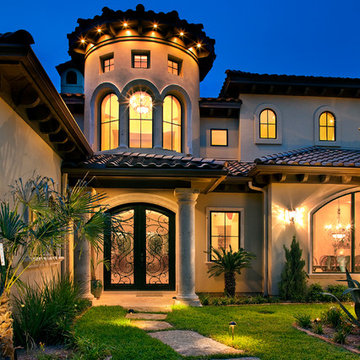
Tre Dunham
This is an example of a mediterranean two floor house exterior in Austin.
This is an example of a mediterranean two floor house exterior in Austin.
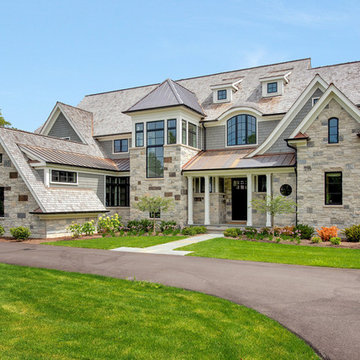
Front Exterior Elevation
Notice the copper roof details and the mixed stone and shingled siding.
This is an example of a large and gey classic two floor detached house in Chicago with mixed cladding, a pitched roof and a shingle roof.
This is an example of a large and gey classic two floor detached house in Chicago with mixed cladding, a pitched roof and a shingle roof.
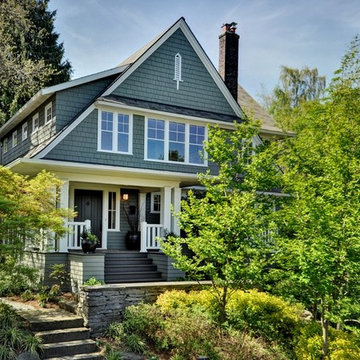
Provided a major renovation of the exterior elevations and porch to capture the original charm of the 1905 home within a new landscape.
Design ideas for a blue classic house exterior in Seattle.
Design ideas for a blue classic house exterior in Seattle.
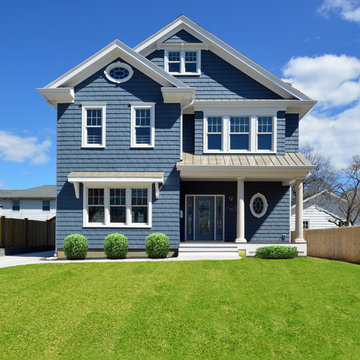
Photo of a blue traditional two floor house exterior in New York with wood cladding.
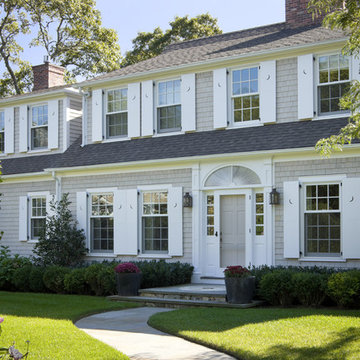
Photo of a classic two floor house exterior in Boston with wood cladding.
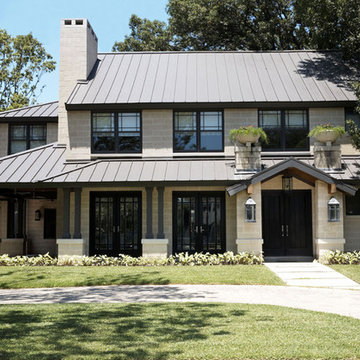
design by Pulp Design Studios | http://pulpdesignstudios.com/
photo by Kevin Dotolo | http://kevindotolo.com/
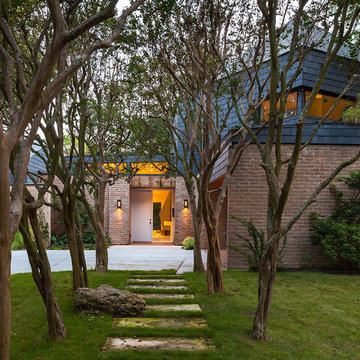
This walkway passes through the crepe myrtles at the front of the house. The brick is the older structure of the 1950's home while the grey shingles indicate the modern elements of the addition. Stepping stones guide the way to the front door.
Photo: Ryan Farnau
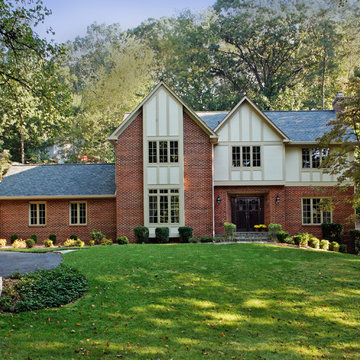
Featuring tudor-esque elements, this home was converted with a new synthetic slate roof with extended eaves, composite board-and-batten siding/trim and new true-divided light windows.
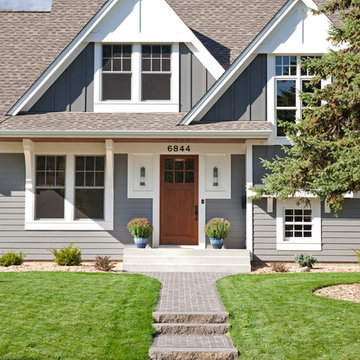
Jon Huelskamp, LandMark Photography ©2013
Gey traditional two floor house exterior in Minneapolis.
Gey traditional two floor house exterior in Minneapolis.
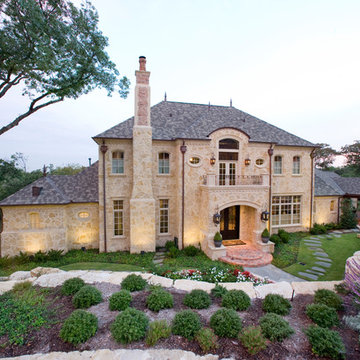
French country inspired hillside estate home. Features rough laid stone, handmade brick & tile, slate roofing, wood windows & copper accents. Design by Richard Berry, construction by Fred Parker Company.
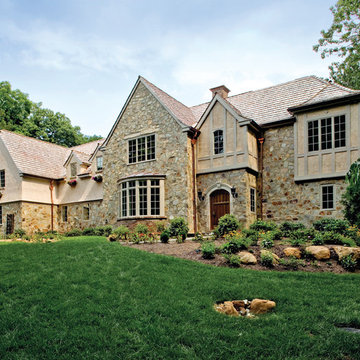
green new construction project featuring recycled front door and limestone surround, reclaimed flooring, high efficiency heating and cooling system, air sealing, tankless hot water heater, low VOC paints and sealants and many other green features.
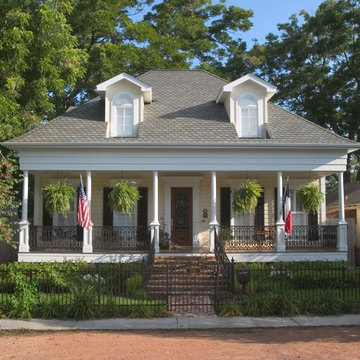
Photo of a medium sized traditional two floor house exterior in Houston with a hip roof.
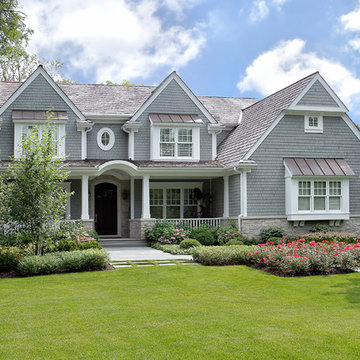
Gey classic two floor house exterior in Chicago with wood cladding and a pitched roof.
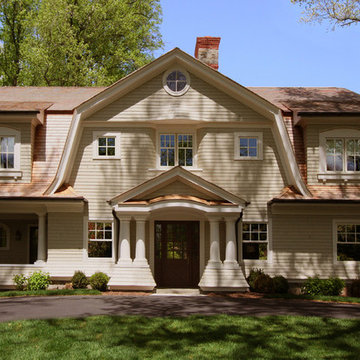
Private residence - Shingle Style
Photo of a medium sized victorian two floor house exterior in New York with wood cladding and a mansard roof.
Photo of a medium sized victorian two floor house exterior in New York with wood cladding and a mansard roof.
Green House Exterior Ideas and Designs
8
