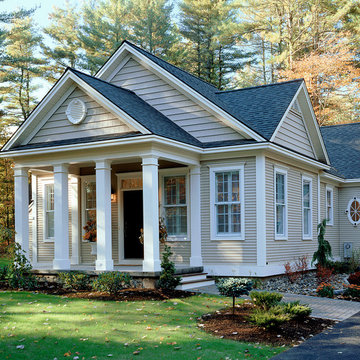House Exterior with a Pitched Roof Ideas and Designs
Refine by:
Budget
Sort by:Popular Today
1 - 20 of 117 photos
Item 1 of 4
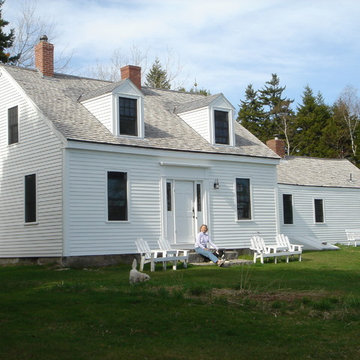
Photo by Christopher Robinson of Daggett Builders, Inc
Extensive renovation of an antique cape on the coast of Maine. This house was featured in Maine Home & Design. See the article "Crooked Cottage Charm" on our website.

Design ideas for a large and black classic house exterior in New York with three floors and a pitched roof.

This is an example of a gey classic two floor house exterior in Other with wood cladding and a pitched roof.
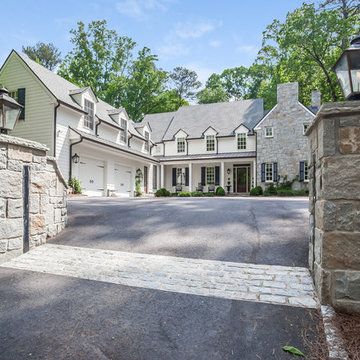
Inspiration for a large and white classic two floor house exterior in Atlanta with wood cladding and a pitched roof.
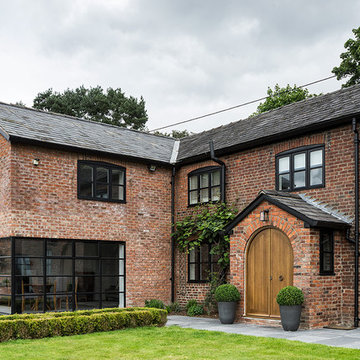
Craig Magee Photography
Classic two floor brick house exterior in Other with a pitched roof.
Classic two floor brick house exterior in Other with a pitched roof.
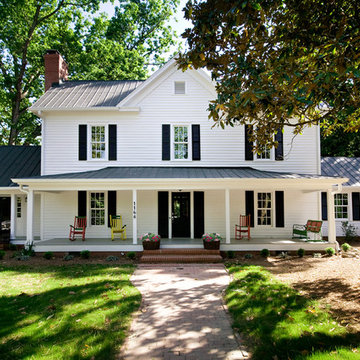
Touches of color add interest to the all important curb appeal. Notice how the color draws your eyes toward the front door! Photo by Marilyn Peryer
Inspiration for a white and large farmhouse two floor detached house in Raleigh with wood cladding, a pitched roof and a metal roof.
Inspiration for a white and large farmhouse two floor detached house in Raleigh with wood cladding, a pitched roof and a metal roof.
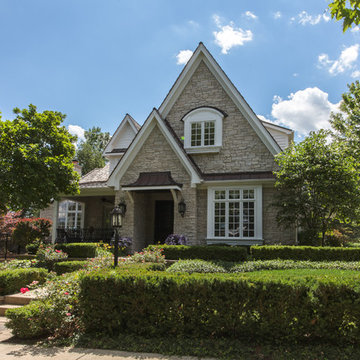
Bill Meyer Photography
This is an example of a traditional two floor house exterior in Chicago with stone cladding and a pitched roof.
This is an example of a traditional two floor house exterior in Chicago with stone cladding and a pitched roof.
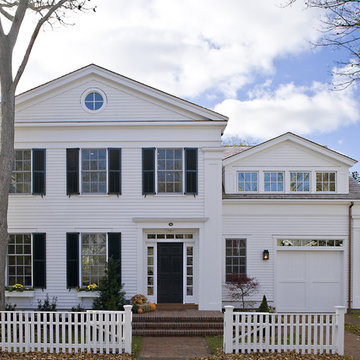
This is an example of a traditional house exterior in Denver with wood cladding and a pitched roof.
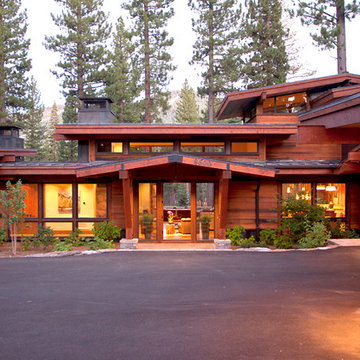
Vance Fox
Design ideas for a large and brown rustic two floor detached house in Sacramento with wood cladding, a pitched roof and a metal roof.
Design ideas for a large and brown rustic two floor detached house in Sacramento with wood cladding, a pitched roof and a metal roof.
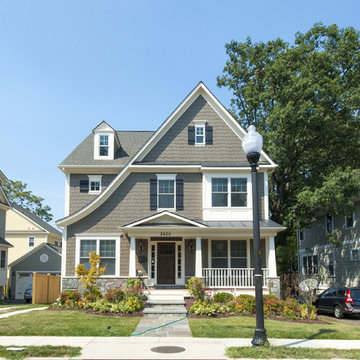
Susie Soleimani Photography :: theeyebehindthelens.com
Inspiration for a classic house exterior in San Francisco with three floors and a pitched roof.
Inspiration for a classic house exterior in San Francisco with three floors and a pitched roof.
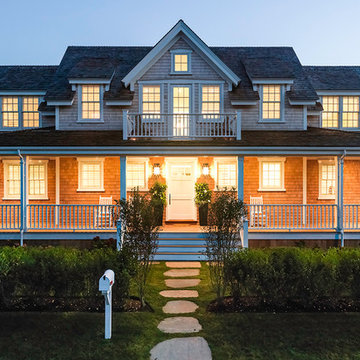
Architecture:Chip Webster Architecture
Interiors: Kathleen Hay
Nantucket home nearby Jetties Beach.
Design ideas for a large coastal two floor house exterior in Boston with wood cladding and a pitched roof.
Design ideas for a large coastal two floor house exterior in Boston with wood cladding and a pitched roof.
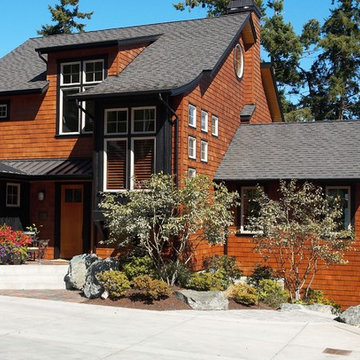
View from road. Photography by Ian Gleadle.
Inspiration for a large and brown rustic house exterior in Seattle with wood cladding, three floors and a pitched roof.
Inspiration for a large and brown rustic house exterior in Seattle with wood cladding, three floors and a pitched roof.
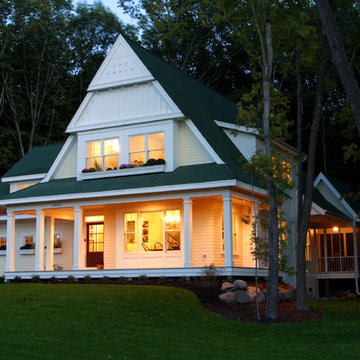
Tranquility on a warm summer evening.
Photography: Phillip Mueller Photography
Modern Cottage - House plan may be purchased at http://simplyeleganthomedesigns.com/deephaven_modern_unique_cottage_home_plan.html
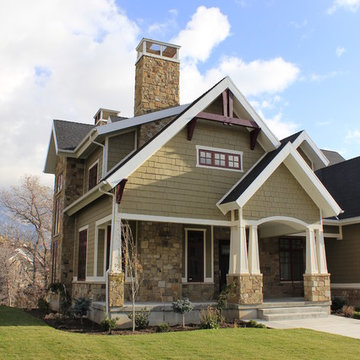
Side Elevation
Medium sized classic house exterior in Salt Lake City with a pitched roof.
Medium sized classic house exterior in Salt Lake City with a pitched roof.
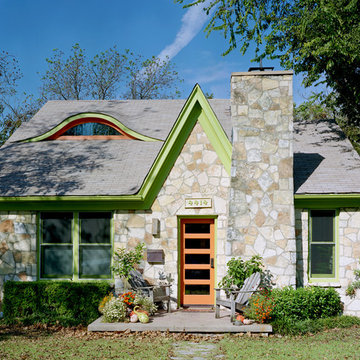
This whole-house renovation was featured on the 2008 Austin NARI Tour of Remodeled Homes. The attic space was converted into a bedroom with closet space and bath, cooled by a minisplit system. An eyebrow window was cut into the roofline to allow more daylight into the space, as well as adding a nice visual element to the facade.
Photography by Greg Hursley, 2008
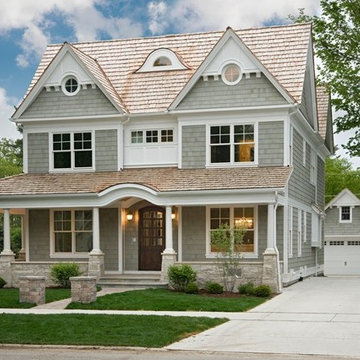
Medium sized and gey victorian house exterior in Chicago with three floors, wood cladding and a pitched roof.

Design ideas for a large and gey victorian two floor house exterior in Minneapolis with wood cladding and a pitched roof.
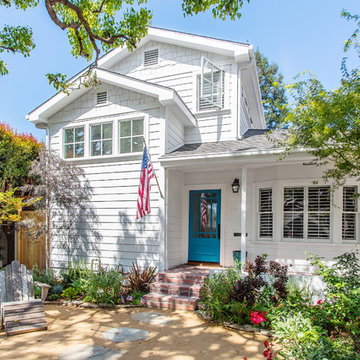
Photo by StudioCeja.com
Design ideas for a white and medium sized coastal two floor house exterior in Los Angeles with mixed cladding and a pitched roof.
Design ideas for a white and medium sized coastal two floor house exterior in Los Angeles with mixed cladding and a pitched roof.
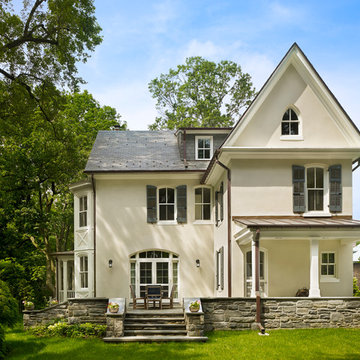
Halkin Mason Photography
Classic house exterior in Philadelphia with three floors and a pitched roof.
Classic house exterior in Philadelphia with three floors and a pitched roof.
House Exterior with a Pitched Roof Ideas and Designs
1
