House Exterior with a Pitched Roof Ideas and Designs
Refine by:
Budget
Sort by:Popular Today
61 - 80 of 117 photos
Item 1 of 4
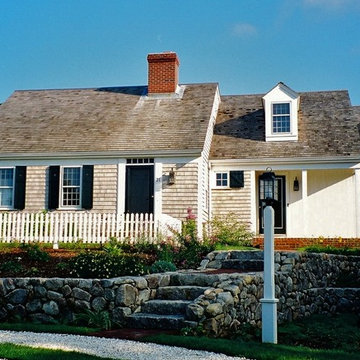
For this house overlooking a salt water pond, my clients wanted a cozy little cottage, but one with an open floor plan, large public rooms, a sizable eat-in kitchen, four bedrooms, three and a half baths, and a den. To create this big house in a small package, we drew upon the Cape Cod tradition with a series of volumes stepping back along the edge of the coastal bank. From the street the house appears as a classic half Cape, but what looks like the main house is only the master suite. The two “additions” that appear behind it contain most of the house.
The main entry is from the small farmer’s porch into a surprisingly spacious vaulted stair hall lit by a doghouse dormer and three small windows running up along the stair. The living room, dining room and kitchen are all open to each other, but defined by columns, ceiling beams and the substantial kitchen island. Large windows and glass doors at the back of the house provide views of the water.
Upstairs are three more bedrooms including a second master suite with its own fireplace. The extensive millwork, trim, interior doors, paneling, ceiling treatments, stairs, railings and cabinets were all built on site. The construction of the kitchen was the subject of an article in Fine Homebuilding magazine.
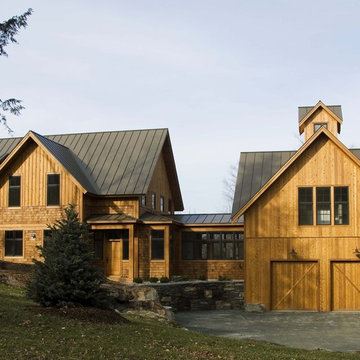
This is an example of a farmhouse detached house in Burlington with wood cladding, three floors, a pitched roof and a metal roof.
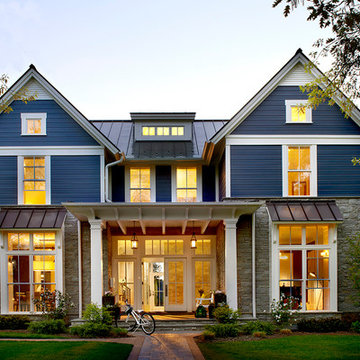
Elmhurst, IL Residence by
Charles Vincent George Architects
Photographs by
Tony Soluri
This is an example of a farmhouse two floor house exterior in Chicago with stone cladding and a pitched roof.
This is an example of a farmhouse two floor house exterior in Chicago with stone cladding and a pitched roof.
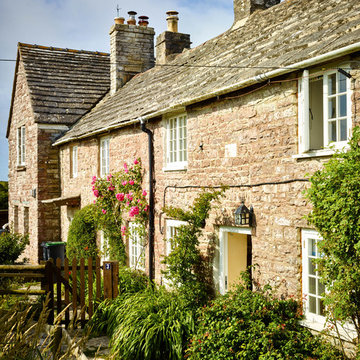
Photo by Tim Soar
This is an example of a two floor brick house exterior in London with a pitched roof.
This is an example of a two floor brick house exterior in London with a pitched roof.
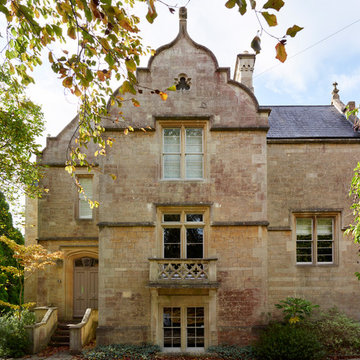
Our clients were at the beginning of a large scale period property renovation when they visited hobsons|choice for the first time. A new, modern, high quality kitchen was to be the centre piece of the project and the couple felt only bulthaup would meet their requirements.
Arriving with full details of the proposed property changes meant we were able to fully assess the space and make suggestions that could benefit the architecture of the room. The couple wanted a kitchen that was minimal in appearance and highly functional with the ability to become a social space for dining and cooking with their children, family and friends.
Key Elements
– Clean minimal and spacious design
– High quality appliances
– Easy to maintain and clean
– Be considerate to future family requirements
– Sit comfortably within the period property
Darren Chung
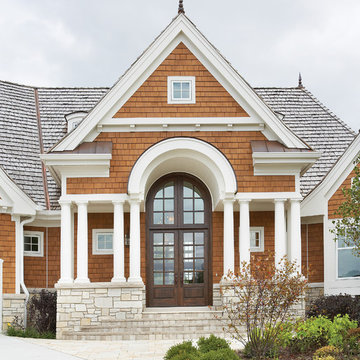
A custom entrance door with inswing French-style operation and matching radius transoms, all with true divided lites (TDL), allow plenty of light to flood this entrance. Knotty Alder wood species with a custom stain helps create a truly grand entry. The door is flanked by two crank-out EP casements.
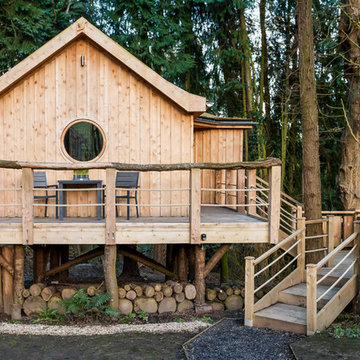
Matthew Heritage
Photo of a brown and small rustic bungalow house exterior in Devon with wood cladding and a pitched roof.
Photo of a brown and small rustic bungalow house exterior in Devon with wood cladding and a pitched roof.
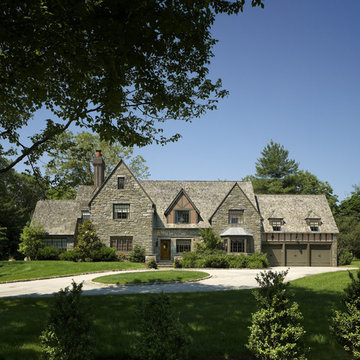
Tom Crane
Inspiration for a classic house exterior in Philadelphia with stone cladding and a pitched roof.
Inspiration for a classic house exterior in Philadelphia with stone cladding and a pitched roof.
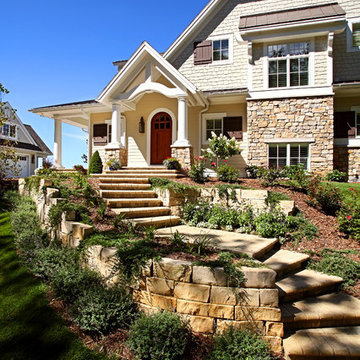
Shingle-style details and handsome stone accents give this contemporary home the look of days gone by while maintaining all of the convenience of today. Equally at home as a main residence or second home, it features graceful pillars at the entrance that lead into a roomy foyer, kitchen and large living room with a long bank of windows designed to capture a view. Not far away is a private retreat/master bedroom suite and cozy study perfect for reading or relaxing. Family-focused spaces are upstairs, including four additional bedrooms. A large screen porch and expansive outdoor deck allow outdoor entertaining.
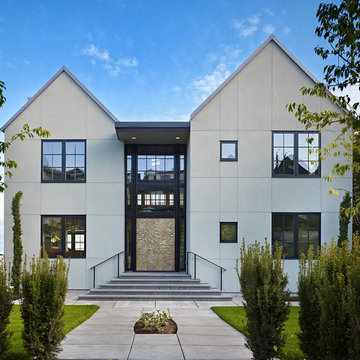
I designed this home for a young family, and one half of the client couple wanted a french provincial home, while the other wanted a modern, industrial home. I really listened to their dramatically different visions. They might sound insurmountably opposed, but what I aim for is that unexpected solution that can come from the most vexing puzzle. We found it: the home is spectacular--a juxtaposition of the traditional and the modern, a jewel on Queen Anne overlooking Seattle, Mt. Rainier and the Sound.
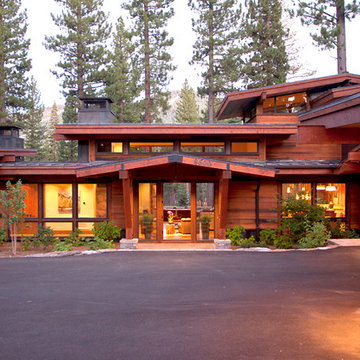
Vance Fox
Design ideas for a large and brown rustic two floor detached house in Sacramento with wood cladding, a pitched roof and a metal roof.
Design ideas for a large and brown rustic two floor detached house in Sacramento with wood cladding, a pitched roof and a metal roof.
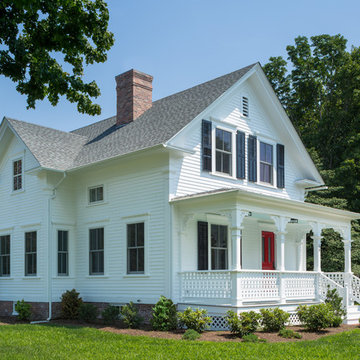
Robert Brewster Photography
This is an example of a white and medium sized victorian two floor detached house in Providence with concrete fibreboard cladding, a pitched roof and a shingle roof.
This is an example of a white and medium sized victorian two floor detached house in Providence with concrete fibreboard cladding, a pitched roof and a shingle roof.
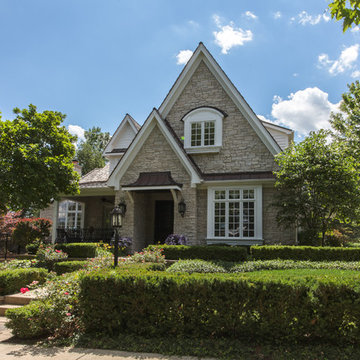
Bill Meyer Photography
This is an example of a traditional two floor house exterior in Chicago with stone cladding and a pitched roof.
This is an example of a traditional two floor house exterior in Chicago with stone cladding and a pitched roof.

Design ideas for a large and gey victorian two floor house exterior in Minneapolis with wood cladding and a pitched roof.
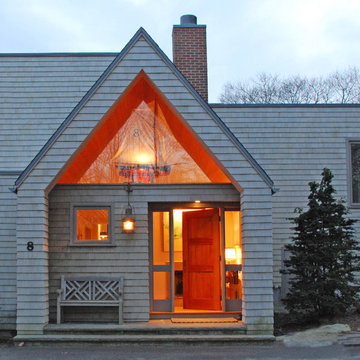
This home was built for a couple who were interested in the modern architecture of the late 1950’s and early 1960’s. They wanted their home to be energy efficient and to blend with the natural environment. The site they selected was on a steep rocky wooded hillside overlooking the Atlantic Ocean. As serious art collectors they also needed natural lighting and expansive spaces in which to display their extensive collections.
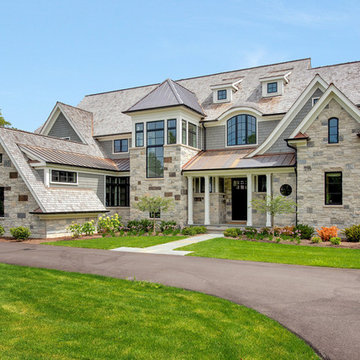
Front Exterior Elevation
Notice the copper roof details and the mixed stone and shingled siding.
This is an example of a large and gey classic two floor detached house in Chicago with mixed cladding, a pitched roof and a shingle roof.
This is an example of a large and gey classic two floor detached house in Chicago with mixed cladding, a pitched roof and a shingle roof.
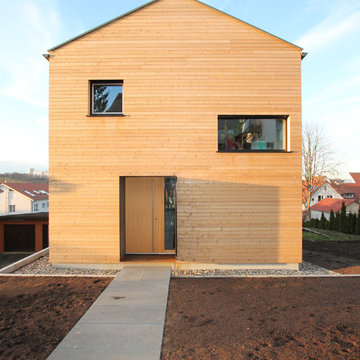
Medium sized and brown contemporary house exterior in Stuttgart with wood cladding and a pitched roof.
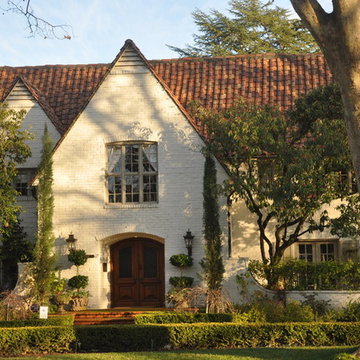
Photo of a classic two floor brick house exterior in Sacramento with a pitched roof and a tiled roof.
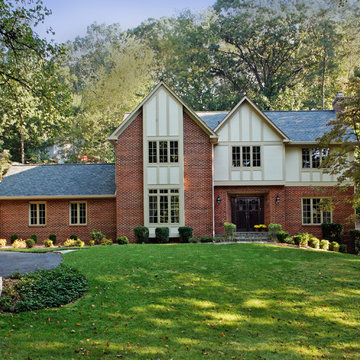
Featuring tudor-esque elements, this home was converted with a new synthetic slate roof with extended eaves, composite board-and-batten siding/trim and new true-divided light windows.
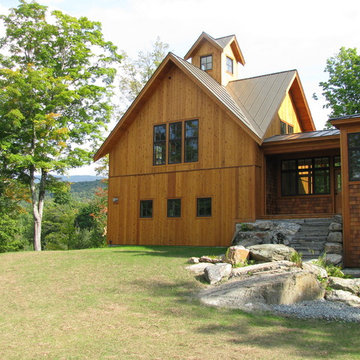
This is an example of a rustic detached house in Burlington with wood cladding, three floors, a pitched roof and a metal roof.
House Exterior with a Pitched Roof Ideas and Designs
4