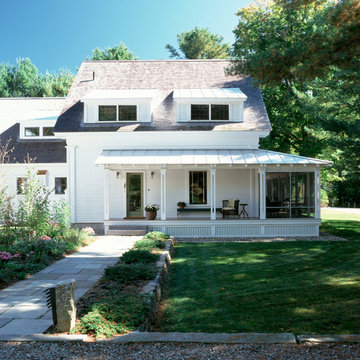House Exterior with a Metal Roof Ideas and Designs
Refine by:
Budget
Sort by:Popular Today
1 - 20 of 30 photos
Item 1 of 3
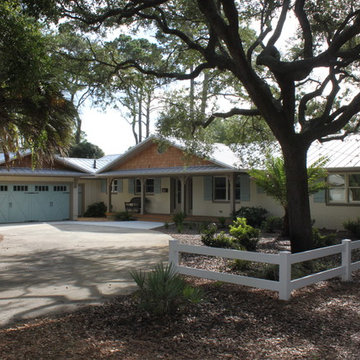
This 1960s ranch was transformed into a spacious, airy beach cottage -- ideal for its laid-back Jekyll Island setting. Contractor: Wilson Construction, Brunswick, GA
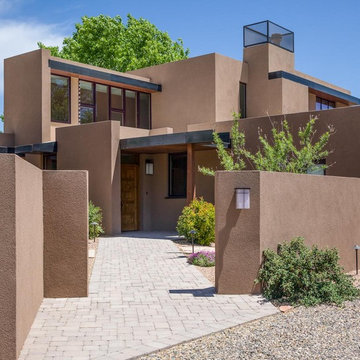
Entry courtyard
photo by: Kirk Gittings
Large and brown two floor render detached house in Albuquerque with a flat roof and a metal roof.
Large and brown two floor render detached house in Albuquerque with a flat roof and a metal roof.
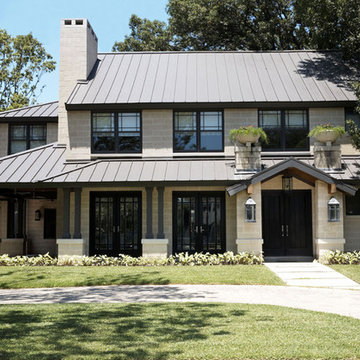
design by Pulp Design Studios | http://pulpdesignstudios.com/
photo by Kevin Dotolo | http://kevindotolo.com/
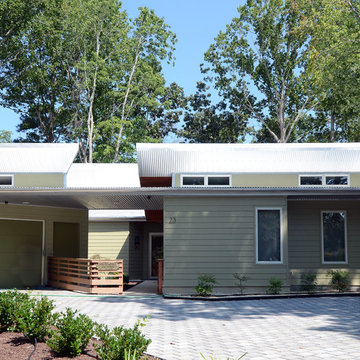
View of the house from the street. The house is relatively closed in this direction for privacy from the street, but numerous high clerestory windows provide light and ventilation.
David Quillin, Andy Levy
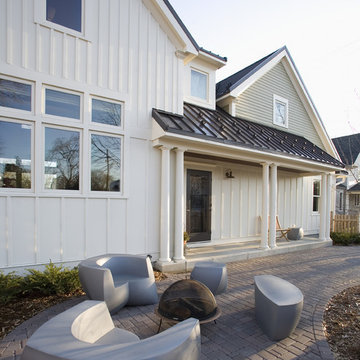
In this project, a contrasting 1.5 story cottage-style board and batten addition was added to a traditional 1902 foursquare. Designed by Meriwether Felt, AIA. Photo by Andrea Rugg.
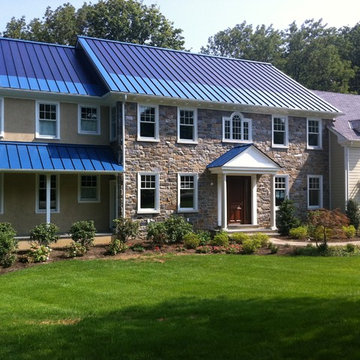
This ocean blue metal roof features a 5 kw solar thin film system that laminates directly to the standing seam panels. By Global Home Improvement
Inspiration for a large and brown classic two floor house exterior in Other with stone cladding, a metal roof and a blue roof.
Inspiration for a large and brown classic two floor house exterior in Other with stone cladding, a metal roof and a blue roof.
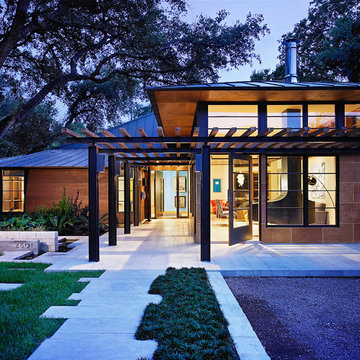
© Casey Dunn Photography
This is an example of a large and brown world-inspired two floor detached house in Austin with wood cladding, a hip roof and a metal roof.
This is an example of a large and brown world-inspired two floor detached house in Austin with wood cladding, a hip roof and a metal roof.
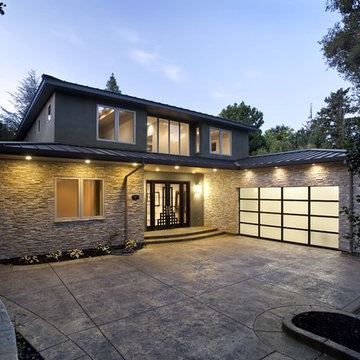
This is an example of a contemporary two floor house exterior in San Francisco with stone cladding, a metal roof and a black roof.
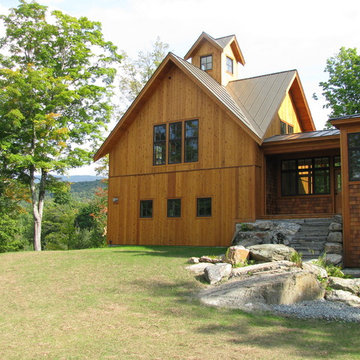
This is an example of a rustic detached house in Burlington with wood cladding, three floors, a pitched roof and a metal roof.
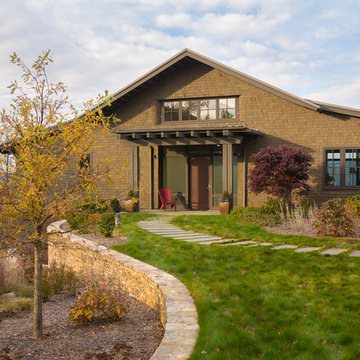
Tucked into a hillside, this mountain modern house looks to blend in with its surroundings and take advantage of spectacular mountain views. Outdoor terraces and porches connect and expand the living areas to the landscape, while thoughtful placement of windows provide a visual connection to the outdoors. The home’s green building features include solar hot water panels, rainwater cisterns, high-efficiency insulation and FSC certified cedar shingles and interior doors. The home is Energy Star and GreenBuilt NC certified.
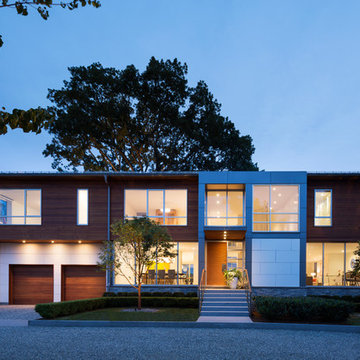
Michael Moran/OTTO photography.
The objective of this award-winning gut renovation was to create a spatially dynamic, light-filled, and energy-efficient home with a strong connection to Long Island Sound. The design strategy is straightforward: a gabled roof covers a central “spine” corridor that terminates with cathedral ceilinged spaces at both ends. The relocated approach and entry deposit visitors into the front hall with its curvilinear, cantilevered stair. A two-story, windowed family gathering space lies ahead – a straight shot to the water beyond.
The design challenge was to utilize the existing house footprint and structure, while raising the top of foundation walls to exceed new flood regulations, reconfiguring the spatial organization, and using innovative materials to produce a tight thermal envelope and contemporary yet contextually appropriate facades.
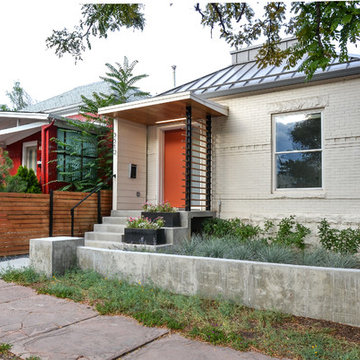
The front view from the street of the existing 1894 house, with a new porch, new landscaping, and a new roof.
Design ideas for a white and small contemporary bungalow brick detached house in Denver with a hip roof and a metal roof.
Design ideas for a white and small contemporary bungalow brick detached house in Denver with a hip roof and a metal roof.

Won 2013 AIANC Design Award
Brown classic two floor detached house in Charlotte with wood cladding and a metal roof.
Brown classic two floor detached house in Charlotte with wood cladding and a metal roof.
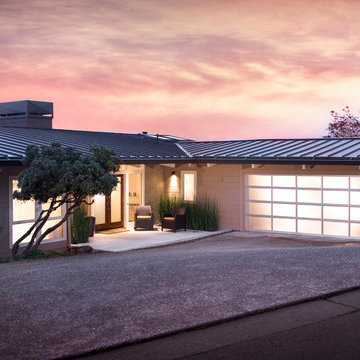
Featured in the May 2012 Marin AIA Home Tour, this 4,000 sf. remodeled hillside home was designed to improve the curb appeal of the exterior while the majority of the work focused on opening up the interior spaces to the views beyond. The new façade glows with a shimmering new standing seam metal roof, chimney cap and aluminum and sandblasted glass garage door. The entry has a new stone floor; walnut and sandblasted glass french doors and subtle lighting highlight new planting areas.
Photo Credit: John Sutton Photography
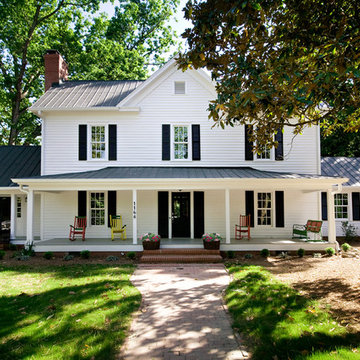
Touches of color add interest to the all important curb appeal. Notice how the color draws your eyes toward the front door! Photo by Marilyn Peryer
Inspiration for a white and large farmhouse two floor detached house in Raleigh with wood cladding, a pitched roof and a metal roof.
Inspiration for a white and large farmhouse two floor detached house in Raleigh with wood cladding, a pitched roof and a metal roof.
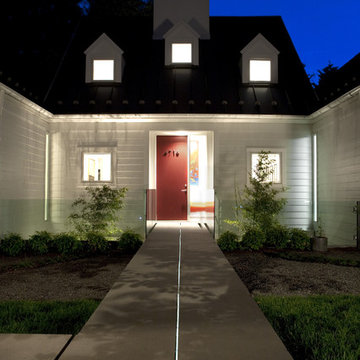
Featured in Home & Design Magazine, this Chevy Chase home was inspired by Hugh Newell Jacobsen and built/designed by Anthony Wilder's team of architects and designers.
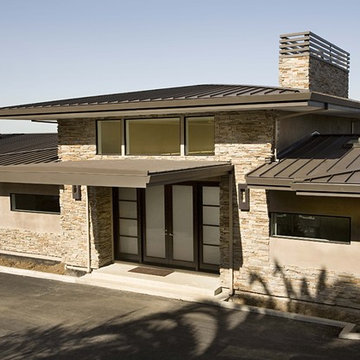
This is an example of a contemporary bungalow house exterior in San Francisco with a metal roof.
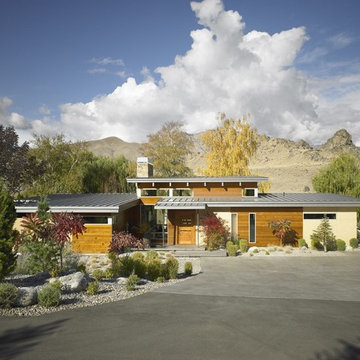
Photo: Patrick Barta
This is an example of a contemporary house exterior in Seattle with wood cladding and a metal roof.
This is an example of a contemporary house exterior in Seattle with wood cladding and a metal roof.
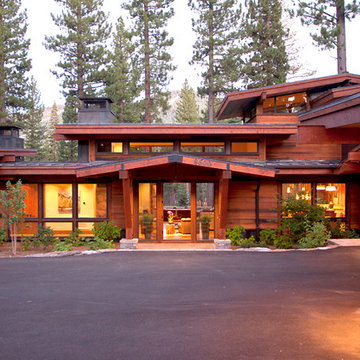
Vance Fox
Design ideas for a large and brown rustic two floor detached house in Sacramento with wood cladding, a pitched roof and a metal roof.
Design ideas for a large and brown rustic two floor detached house in Sacramento with wood cladding, a pitched roof and a metal roof.
House Exterior with a Metal Roof Ideas and Designs
1
