House Exterior with a Shingle Roof Ideas and Designs
Refine by:
Budget
Sort by:Popular Today
1 - 20 of 44 photos
Item 1 of 3

new construction / builder - cmd corp.
Inspiration for a large and beige traditional two floor detached house in Boston with stone cladding and a shingle roof.
Inspiration for a large and beige traditional two floor detached house in Boston with stone cladding and a shingle roof.
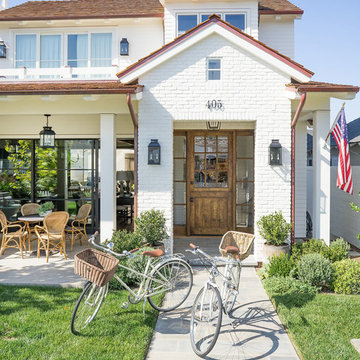
Lane Ditto
Photo of a white coastal two floor brick detached house in Orange County with a shingle roof.
Photo of a white coastal two floor brick detached house in Orange County with a shingle roof.
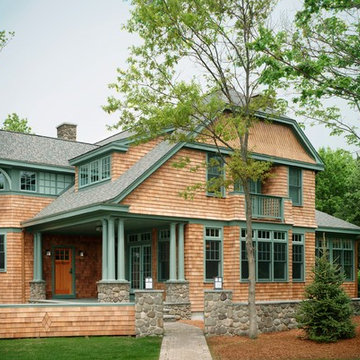
Architect: Mary Brewster, Brewster Thornton Group
This is an example of a large and brown classic two floor detached house in Providence with wood cladding, a half-hip roof and a shingle roof.
This is an example of a large and brown classic two floor detached house in Providence with wood cladding, a half-hip roof and a shingle roof.
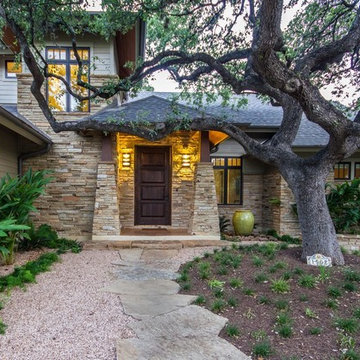
Carefully designed by Chuck Krueger, AIA to wrap around the branches of this Heritage Live Oak Tree, this home features a birds nest retreat for homeowner. Although new, this home looks like it's been in the neighborhood since the beginning. It's dry stack limestone and beams give it a very warm and charming appeal.
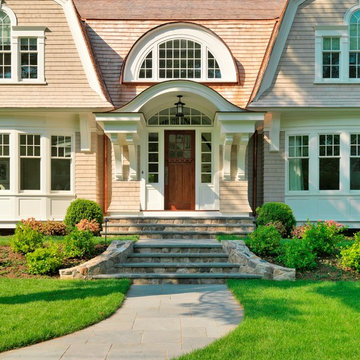
Photography by Richard Mandelkorn
Photo of a medium sized traditional two floor detached house in Boston with wood cladding and a shingle roof.
Photo of a medium sized traditional two floor detached house in Boston with wood cladding and a shingle roof.
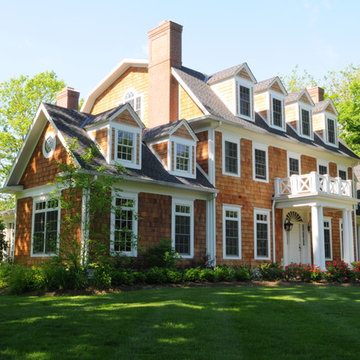
Photograph by: Greg Bobowski
Inspiration for a medium sized and brown classic detached house in Cincinnati with three floors, wood cladding, a mansard roof and a shingle roof.
Inspiration for a medium sized and brown classic detached house in Cincinnati with three floors, wood cladding, a mansard roof and a shingle roof.
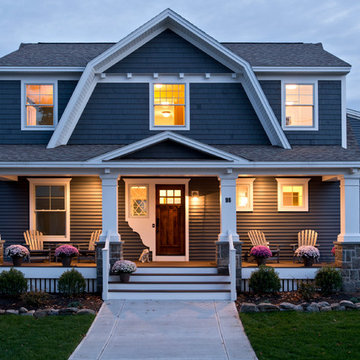
Randall Perry Photography
Crane board "Slate" with "Aspen White" Trim
Blue Indigo and black bear stone
Pella Windows
Shingles - Timberline GAF Shingles "Driftwood" Deck - Trex Trancend "Spiced Rum"
Garage doors - Overhead Door - Carriage House Collection "Honduran Mahogany Stain"
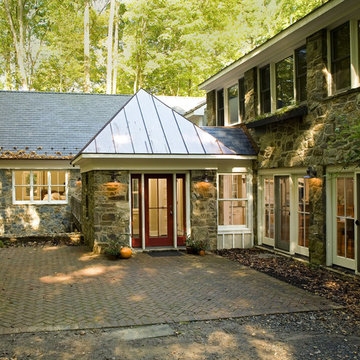
Greg Hadley Photography
This is an example of a large and multi-coloured classic two floor detached house in DC Metro with stone cladding, a pitched roof and a shingle roof.
This is an example of a large and multi-coloured classic two floor detached house in DC Metro with stone cladding, a pitched roof and a shingle roof.
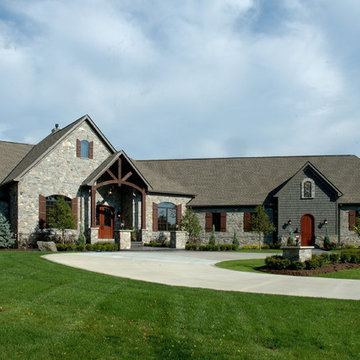
Large and gey rustic two floor detached house in Cleveland with stone cladding, a hip roof and a shingle roof.
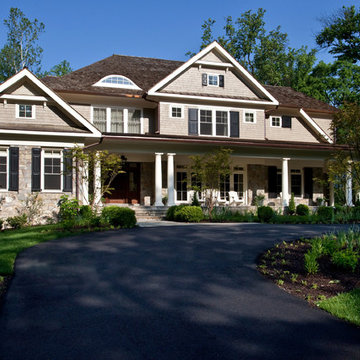
This is an example of a traditional house exterior in DC Metro with stone cladding and a shingle roof.
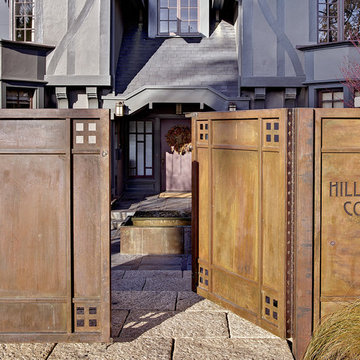
Copyrights: WA design
This is an example of a large and gey classic two floor render detached house in San Francisco with a shingle roof.
This is an example of a large and gey classic two floor render detached house in San Francisco with a shingle roof.
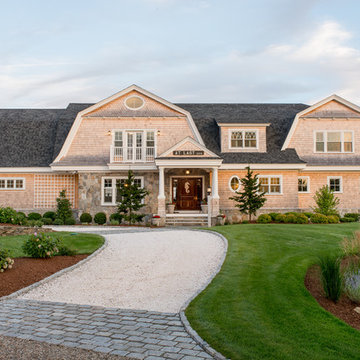
Inspiration for a large and beige nautical two floor detached house in Boston with wood cladding, a mansard roof and a shingle roof.
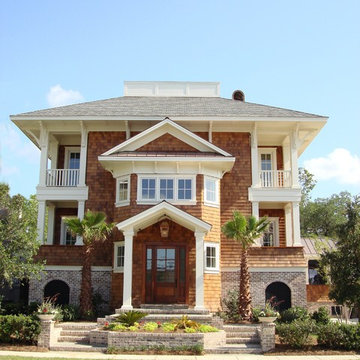
Inspiration for a large and brown world-inspired detached house in Charleston with wood cladding, a hip roof, three floors and a shingle roof.
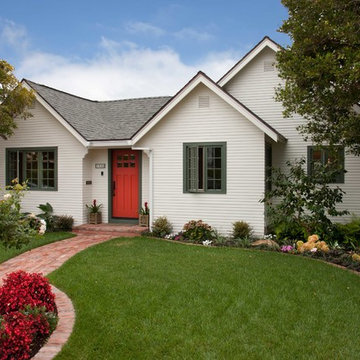
Photo by Ed Gohlich
Small and white classic bungalow detached house in San Diego with wood cladding, a pitched roof and a shingle roof.
Small and white classic bungalow detached house in San Diego with wood cladding, a pitched roof and a shingle roof.
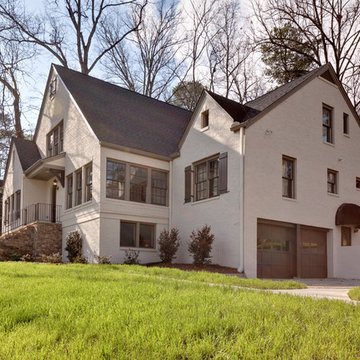
This mid-century home was given a complete overhaul, just love the way it turned out.
Photo of a medium sized and beige traditional two floor brick detached house in Atlanta with a pitched roof and a shingle roof.
Photo of a medium sized and beige traditional two floor brick detached house in Atlanta with a pitched roof and a shingle roof.
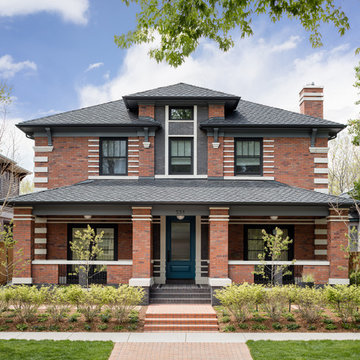
Photo of a red traditional two floor brick detached house in Denver with a hip roof and a shingle roof.
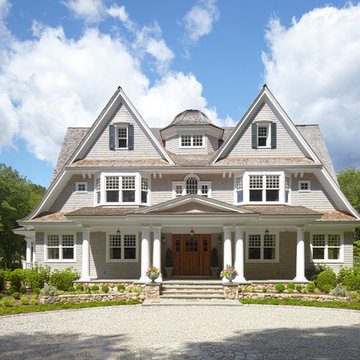
Laura Moss
This is an example of a large and gey victorian house exterior in New York with three floors, wood cladding, a pitched roof and a shingle roof.
This is an example of a large and gey victorian house exterior in New York with three floors, wood cladding, a pitched roof and a shingle roof.
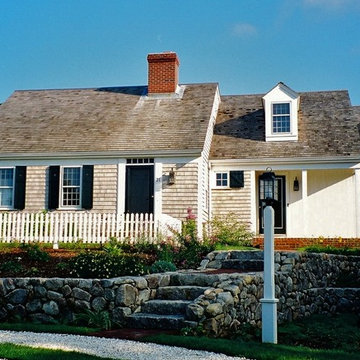
For this house overlooking a salt water pond, my clients wanted a cozy little cottage, but one with an open floor plan, large public rooms, a sizable eat-in kitchen, four bedrooms, three and a half baths, and a den. To create this big house in a small package, we drew upon the Cape Cod tradition with a series of volumes stepping back along the edge of the coastal bank. From the street the house appears as a classic half Cape, but what looks like the main house is only the master suite. The two “additions” that appear behind it contain most of the house.
The main entry is from the small farmer’s porch into a surprisingly spacious vaulted stair hall lit by a doghouse dormer and three small windows running up along the stair. The living room, dining room and kitchen are all open to each other, but defined by columns, ceiling beams and the substantial kitchen island. Large windows and glass doors at the back of the house provide views of the water.
Upstairs are three more bedrooms including a second master suite with its own fireplace. The extensive millwork, trim, interior doors, paneling, ceiling treatments, stairs, railings and cabinets were all built on site. The construction of the kitchen was the subject of an article in Fine Homebuilding magazine.

The shed design was inspired by the existing front entry for the residence.
Photo of a large and white classic two floor brick detached house in Chicago with a hip roof and a shingle roof.
Photo of a large and white classic two floor brick detached house in Chicago with a hip roof and a shingle roof.
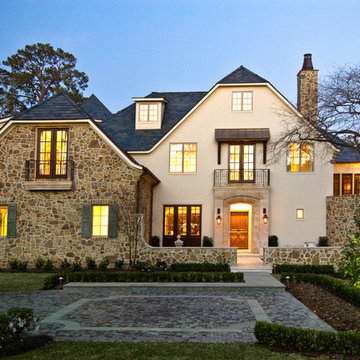
Beige and medium sized mediterranean two floor detached house in Houston with mixed cladding, a half-hip roof and a shingle roof.
House Exterior with a Shingle Roof Ideas and Designs
1