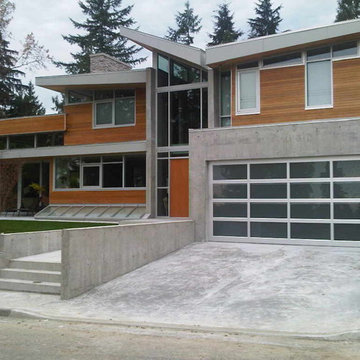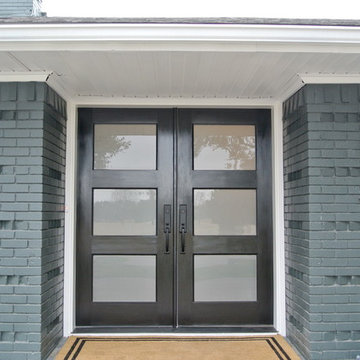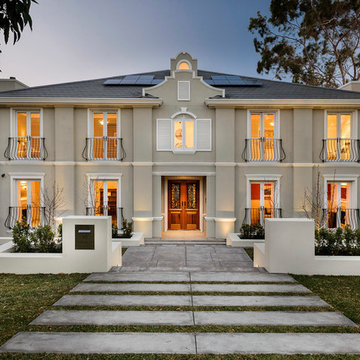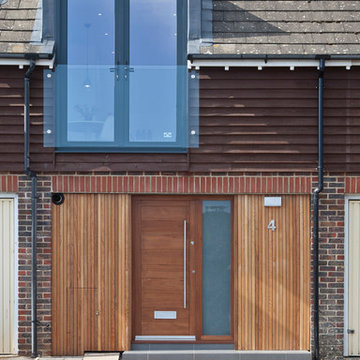Grey House Exterior Ideas and Designs
Refine by:
Budget
Sort by:Popular Today
1 - 20 of 45 photos
Item 1 of 5
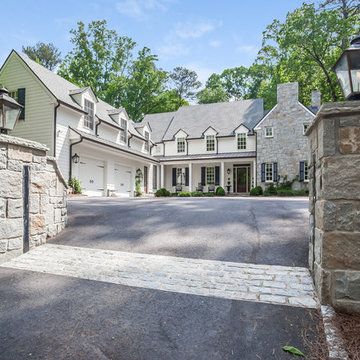
Inspiration for a large and white classic two floor house exterior in Atlanta with wood cladding and a pitched roof.
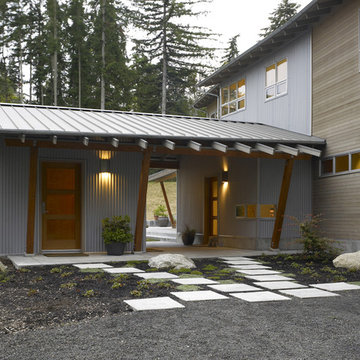
New construction of contemporary house on view acreage on Vashon Island.
Photo credit - Patrick Barta Photography
Design ideas for a contemporary house exterior in Seattle with metal cladding.
Design ideas for a contemporary house exterior in Seattle with metal cladding.
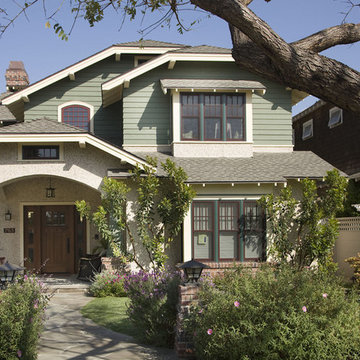
Custom homes & Remodels
Inspiration for a traditional house exterior in San Diego with wood cladding and a half-hip roof.
Inspiration for a traditional house exterior in San Diego with wood cladding and a half-hip roof.
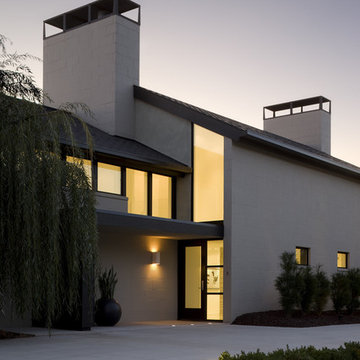
exterior entry of twist
This is an example of a contemporary two floor house exterior in Omaha.
This is an example of a contemporary two floor house exterior in Omaha.

This is an example of a classic two floor brick house exterior in Surrey with a flat roof.
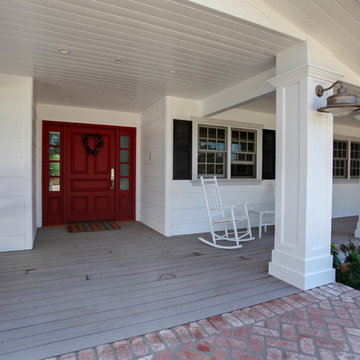
Traditional and transitional space. Complete remodel of 4500 sf country home. White cabinetry, dark wood floors.
Inspiration for a traditional house exterior in San Diego with wood cladding.
Inspiration for a traditional house exterior in San Diego with wood cladding.
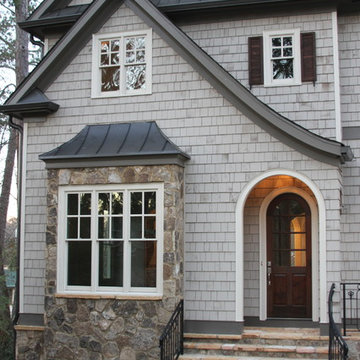
Inspiration for a large and gey traditional two floor house exterior in Atlanta with wood cladding.
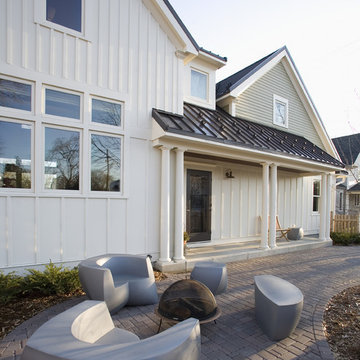
In this project, a contrasting 1.5 story cottage-style board and batten addition was added to a traditional 1902 foursquare. Designed by Meriwether Felt, AIA. Photo by Andrea Rugg.
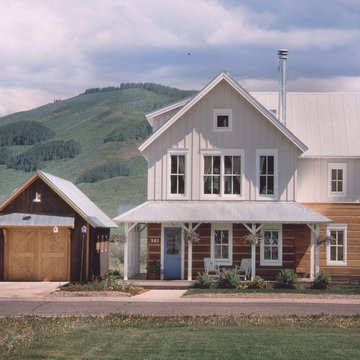
This 2,500 s.f. vacation home is designed with the living, dining, and kitchen spaces on the second floor to maximize the breathtaking views and sunlight year-round. The exterior of the house utilizes a unique blend of materials including board and batten siding, chinked logs, and galvanized roofing. These demonstrate a modern interpretation of both the mountain aesthetic and Crested Butte’s western Victorian architecture. This ideal family retreat has been featured in Better Homes and Gardens.
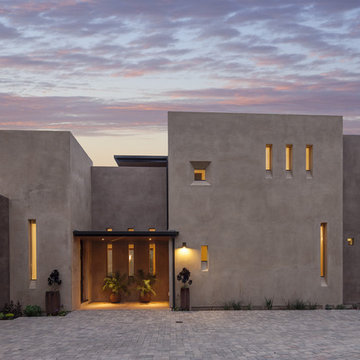
Architect: Bob Pester, Burnell, Branch & Pester Architecture
Photography: Jim Bartsch Photography
The original A-frame home on this hillside lot was destroyed by wildfire. Not surprisingly, the clients wanted to rebuild a fire resistant home. Working together with their architect and builder, they chose a contemporary design with few, if any, fire susceptible, “weak links.”
When design was first discussed, the owners expressed a desire to have the house not be as exposed to the street as their previous. Primary motivation was privacy, but an added advantage was reducing solar heat gain on the southern exposure. The original concept was to bring some light in from the south, with the majority coming from the north along with fabulous views of the canyon and mountains nearby. As the conceptual building masses took shape, the architect was inspired to punch small openings into the south elevation, positioning them primarily for light infiltration, not to see out of. The goal was to compose a seemingly random-looking arrangement of the window fenestrations, even though their placement had a specific purpose in relation to each respective interior space.
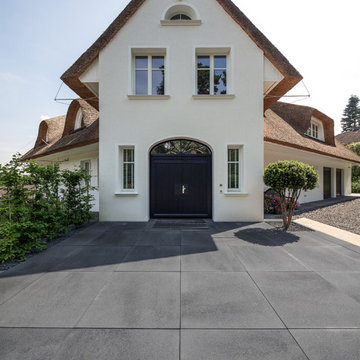
Design ideas for a white and large traditional house exterior in Cologne with a pitched roof and three floors.

www.brandoninteriordesign.co.uk
You don't get a second chance to make a first impression !! The front door of this grand country house has been given a new lease of life by painting the outdated "orange" wood in a bold and elegant green. The look is further enhanced by the topiary in antique stone plant holders.

Ashley Avila Photography
Midcentury house exterior in Grand Rapids with wood cladding and a pitched roof.
Midcentury house exterior in Grand Rapids with wood cladding and a pitched roof.

This is an example of a large and red rustic two floor house exterior in Minneapolis with mixed cladding.
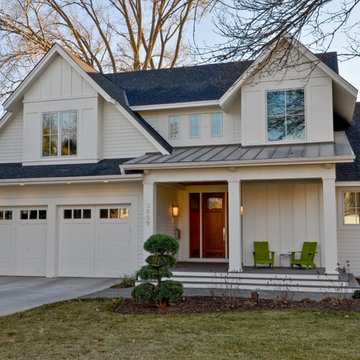
This is an example of a white farmhouse two floor house exterior in Minneapolis with wood cladding and a mixed material roof.
Grey House Exterior Ideas and Designs
1

